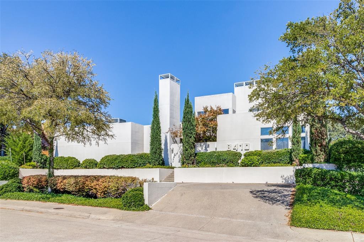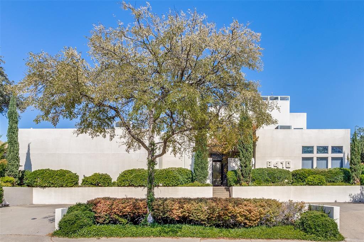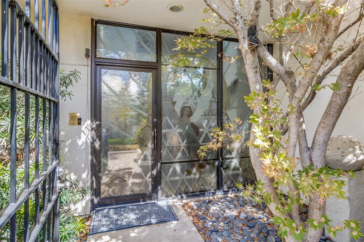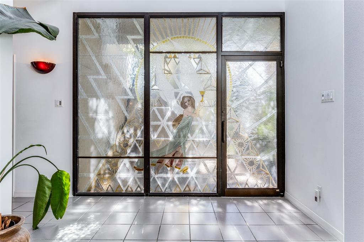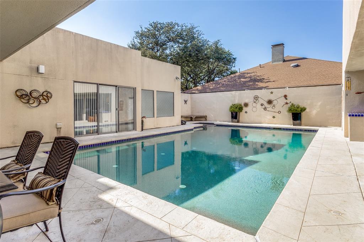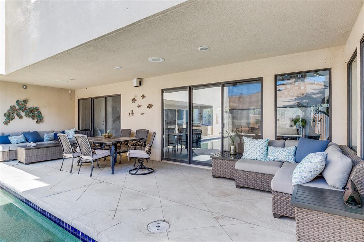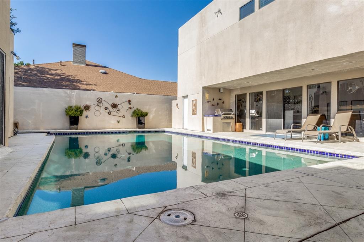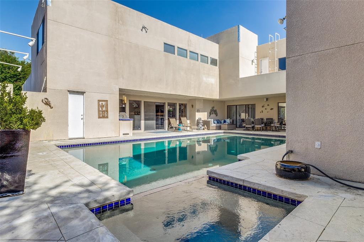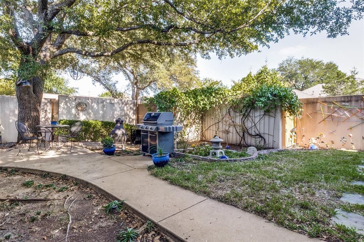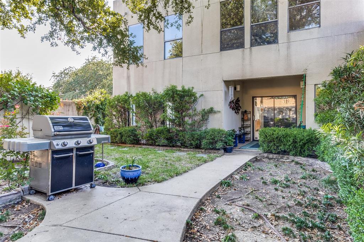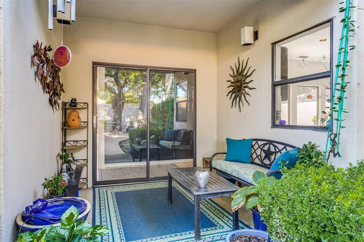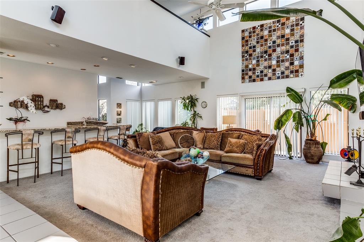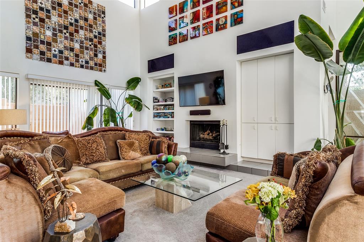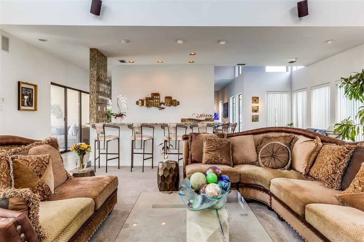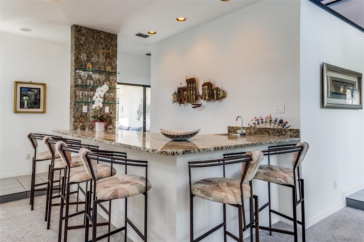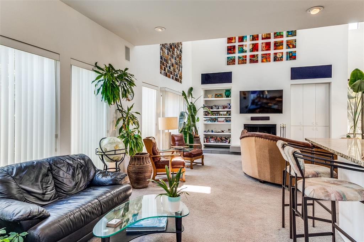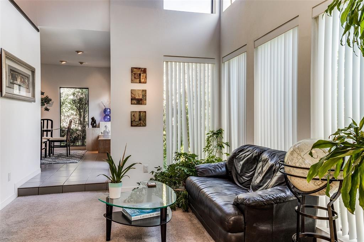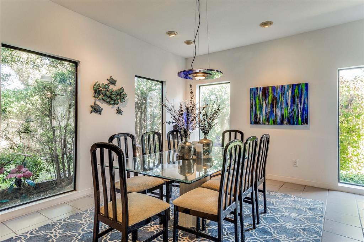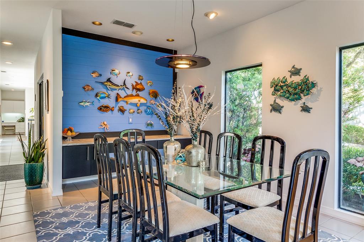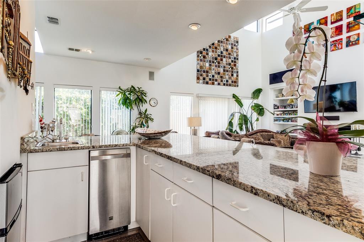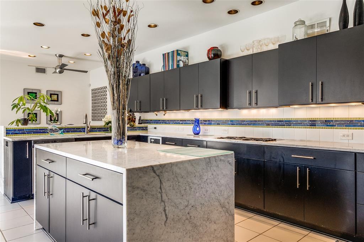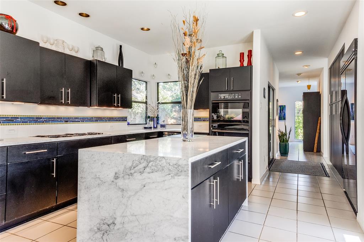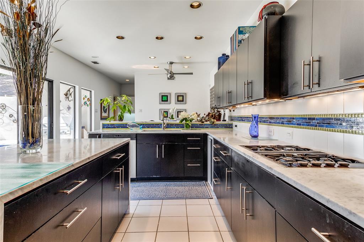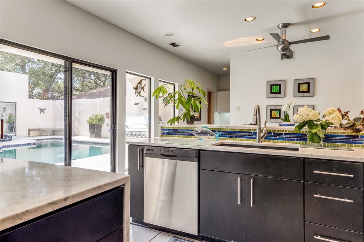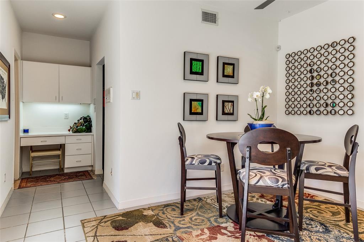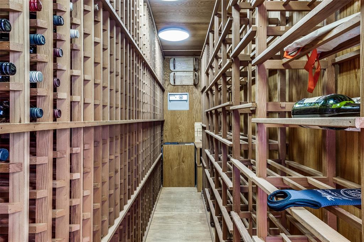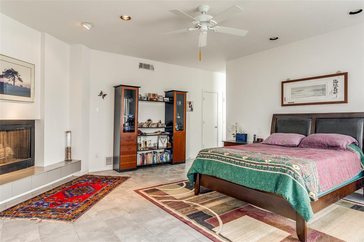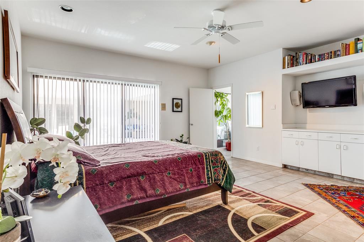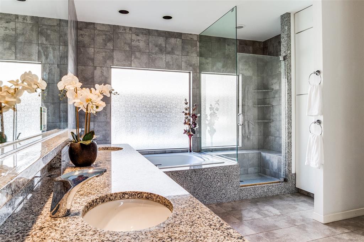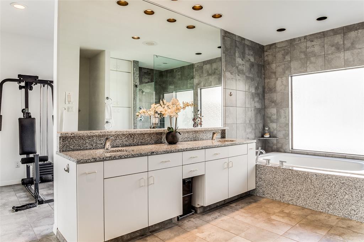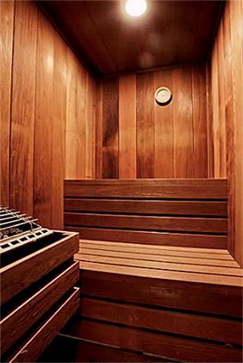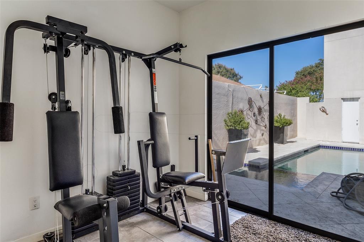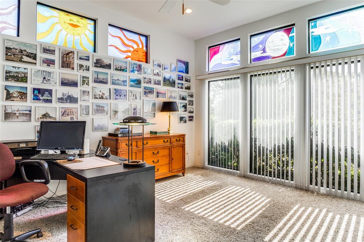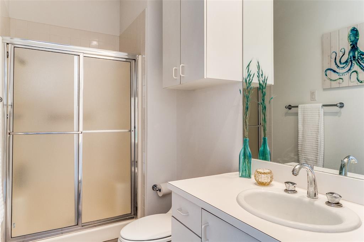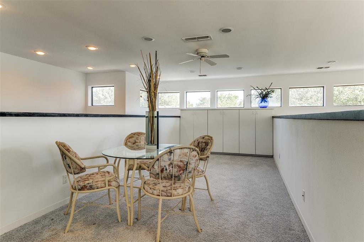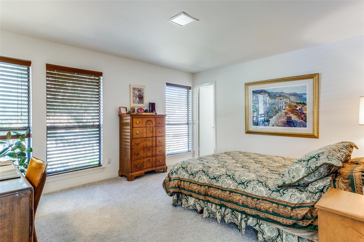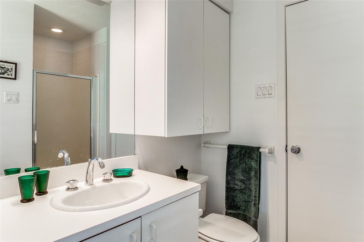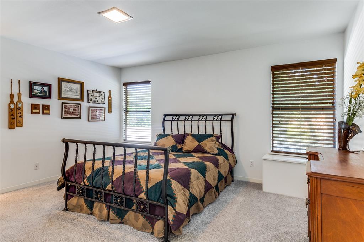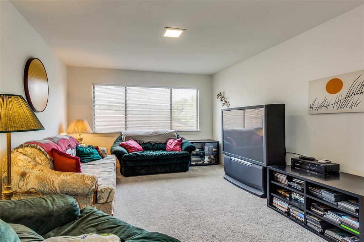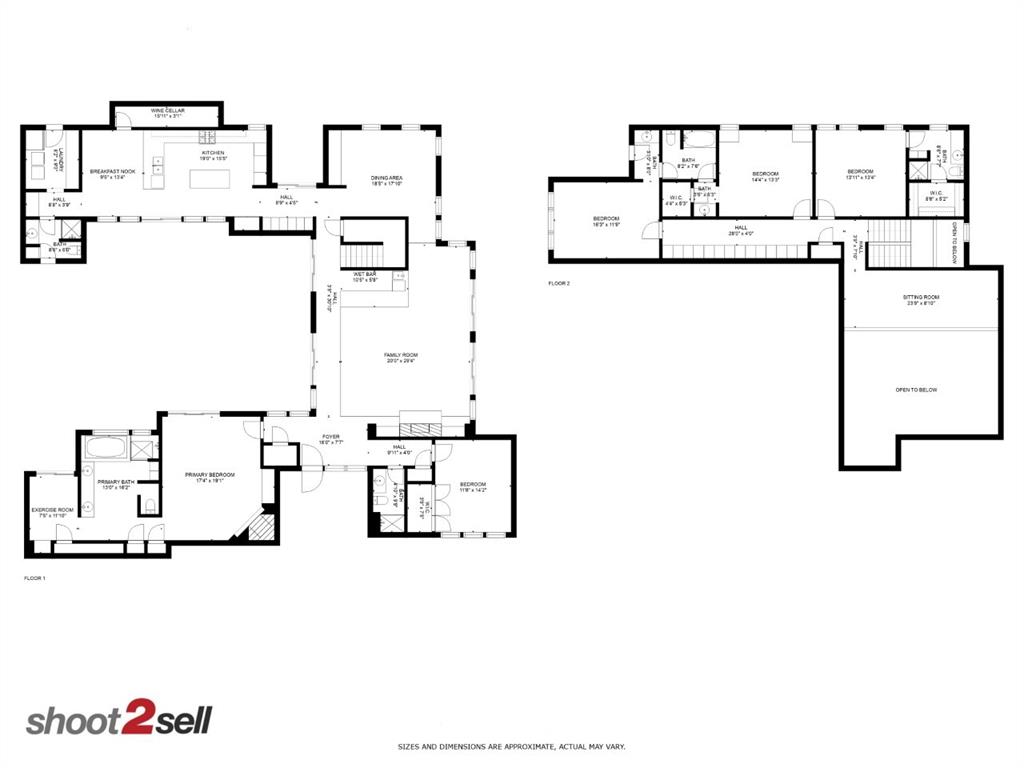8410 Clover Meadow Drive, Dallas, Texas
$1,199,000 (Last Listing Price)Architect Mark Shekter
LOADING ..
An architectural masterpiece of contemporary & modern design by Dallas architect Mark Shekter! This stunning home is designed around an outdoor pool that is surrounded by the residence on three sides. Clean lines & 20' ceilings provide an abundance of natural light that along with the Museum Finish white walls & recessed lighting combine perfectly to provide an ideal backdrop for displaying art collections. Unique design amenities include striking fused glass mural panels designed by artist Diana Chase. Designed with entertaining in mind, the home boats a 2,200 bottle climate controlled wine cellar and an oversized living room with a large built-in bar. The renovated chef's kitchen includes marble counters, new cabinets and top end SS appls including a gas cooktop. Completing the downstairs floor plan is an elegant dining room, a guest bedroom, and a spacious master suite with a fireplace, dry sauna & attached exercise room. Upstairs there are 3 ample sized bedrooms and a game room.
School District: Richardson ISD
Dallas MLS #: 20138788
Representing the Seller: Listing Agent Neil Bowie Jr.; Listing Office: Coldwell Banker Realty Plano
For further information on this home and the Dallas real estate market, contact real estate broker Douglas Newby. 214.522.1000
Property Overview
- Listing Price: $1,199,000
- MLS ID: 20138788
- Status: Sold
- Days on Market: 1240
- Updated: 12/14/2022
- Previous Status: For Sale
- MLS Start Date: 9/24/2022
Property History
- Current Listing: $1,199,000
- Original Listing: $1,249,000
Interior
- Number of Rooms: 5
- Full Baths: 5
- Half Baths: 0
- Interior Features:
Built-in Wine Cooler
Cable TV Available
Decorative Lighting
Eat-in Kitchen
Flat Screen Wiring
Granite Counters
High Speed Internet Available
Kitchen Island
Multiple Staircases
Sound System Wiring
Walk-In Closet(s)
Wet Bar
- Flooring:
Carpet
Ceramic Tile
Parking
- Parking Features:
Alley Access
Garage Faces Rear
Oversized
Location
- County: Dallas
- Directions: Use GPS cooridnates.
Community
- Home Owners Association: Voluntary
School Information
- School District: Richardson ISD
- Elementary School: Merriman Park
- High School: Lake Highlands
Heating & Cooling
- Heating/Cooling:
Central
Natural Gas
Zoned
Utilities
- Utility Description:
All Weather Road
Alley
Cable Available
City Sewer
City Water
Concrete
Curbs
Electricity Connected
Individual Gas Meter
Individual Water Meter
Natural Gas Available
Sidewalk
Lot Features
- Lot Size (Acres): 0.25
- Lot Size (Sqft.): 10,798.52
- Lot Description:
Few Trees
Interior Lot
Irregular Lot
Landscaped
Sprinkler System
Subdivision
Zero Lot Line
- Fencing (Description):
Other
Financial Considerations
- Price per Sqft.: $254
- Price per Acre: $4,836,628
- For Sale/Rent/Lease: For Sale
Disclosures & Reports
- APN: 00000794174360000
- Block: E8146
If You Have Been Referred or Would Like to Make an Introduction, Please Contact Me and I Will Reply Personally
Douglas Newby represents clients with Dallas estate homes, architect designed homes and modern homes. Call: 214.522.1000 — Text: 214.505.9999
Listing provided courtesy of North Texas Real Estate Information Systems (NTREIS)
We do not independently verify the currency, completeness, accuracy or authenticity of the data contained herein. The data may be subject to transcription and transmission errors. Accordingly, the data is provided on an ‘as is, as available’ basis only.


