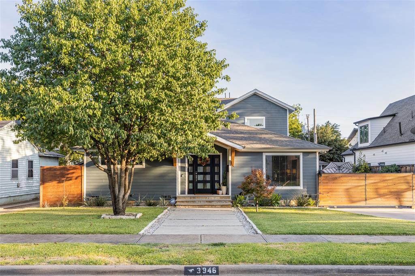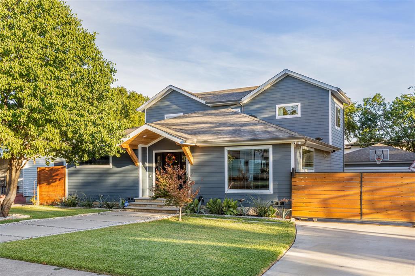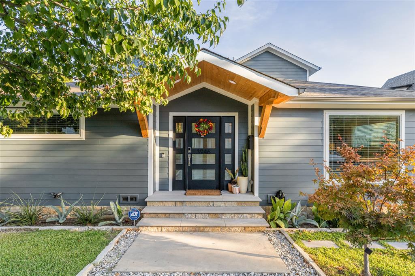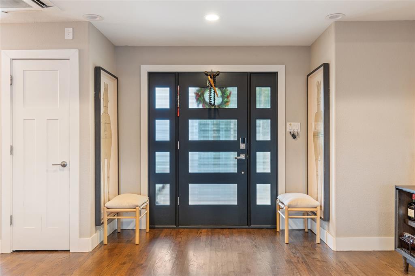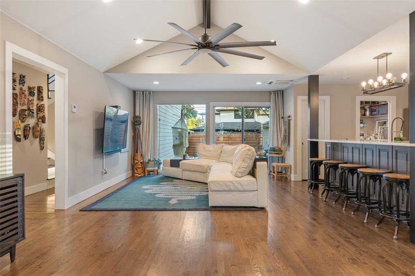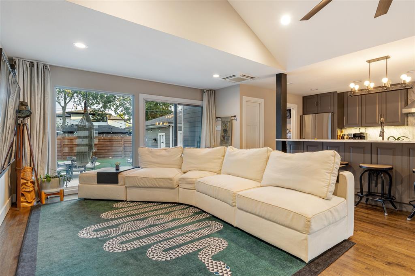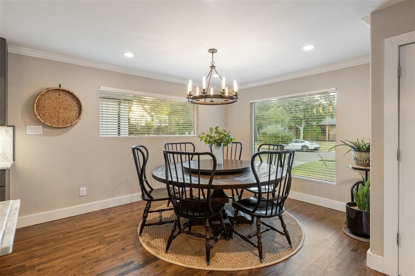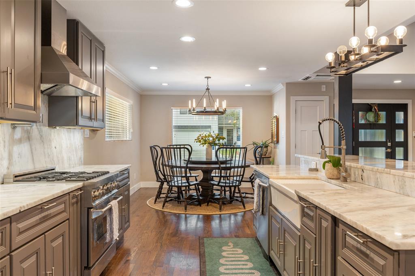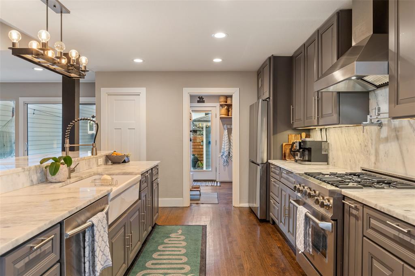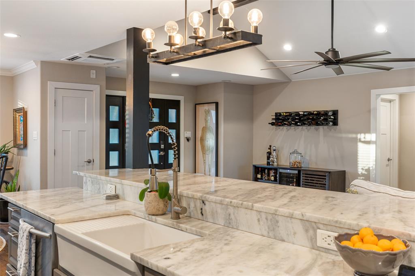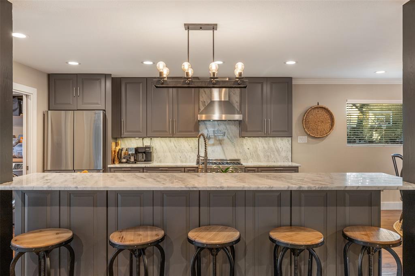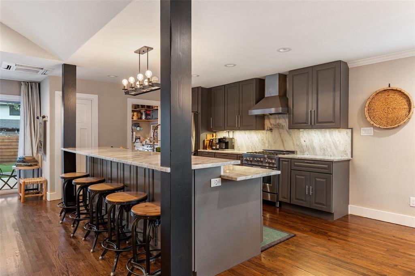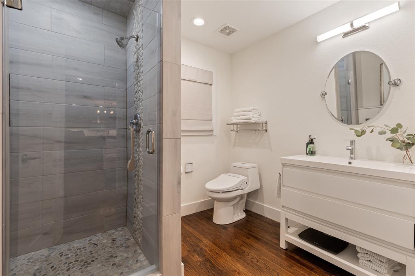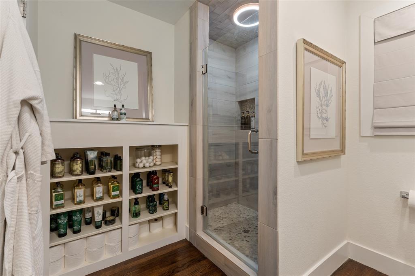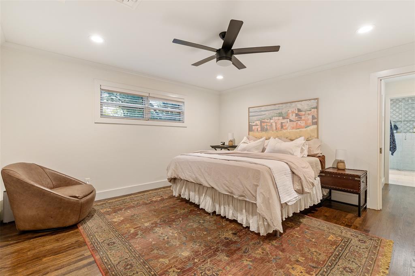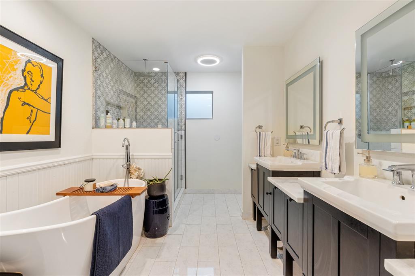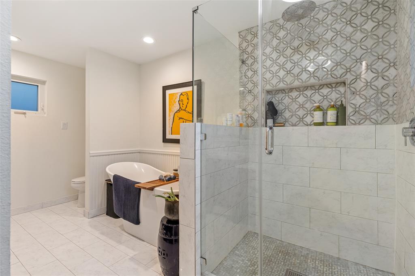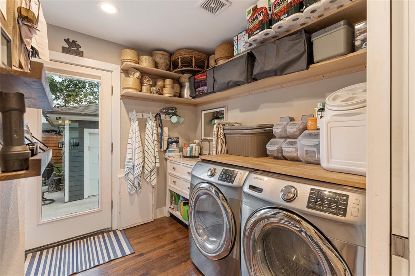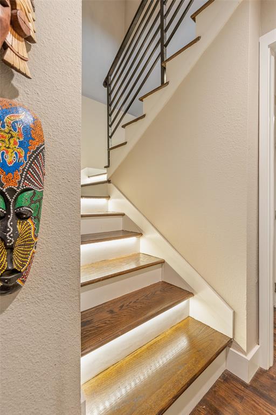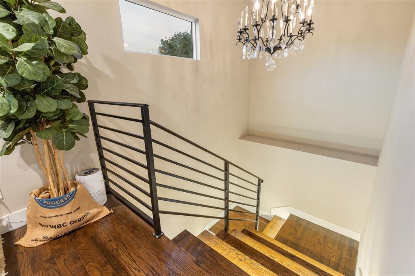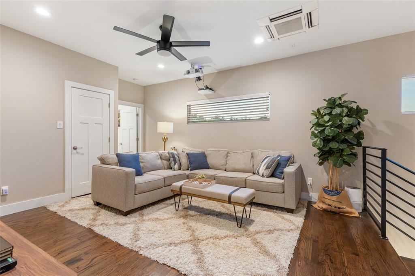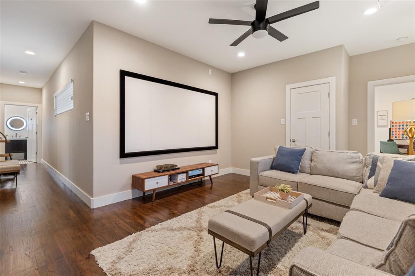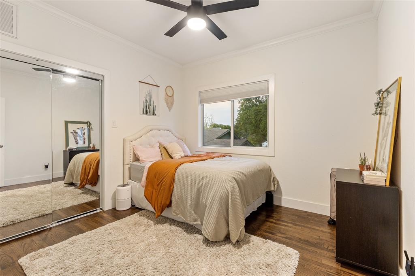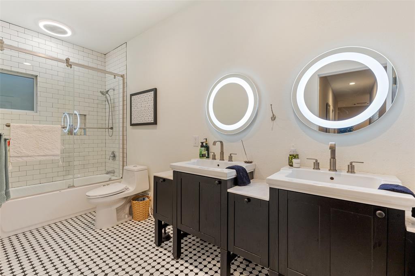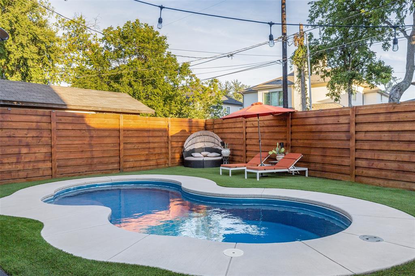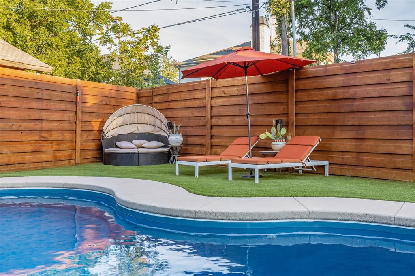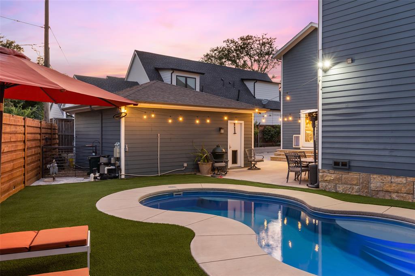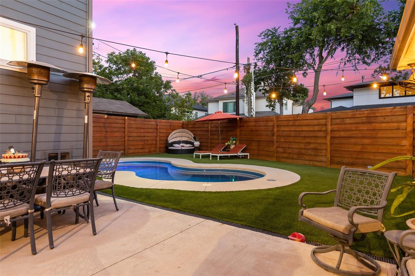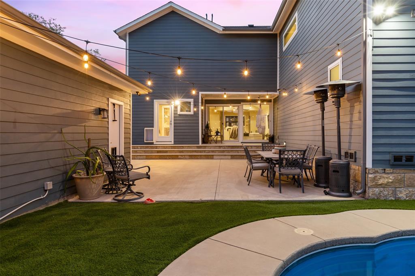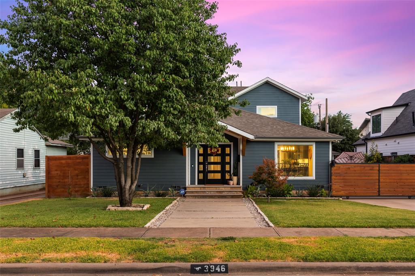3946 Rochelle Drive, Dallas, Texas
$1,000,000 (Last Listing Price)Architect JRAF-Studio
LOADING ..
Fully renovated in 2017 and designed by JRAF-Studio, this beautiful home leaves you impressed upon entry with its vaulted ceiling, natural lighting and window wall giving you access to the backyard oasis. The interior exudes quality with all the custom finishes including the cabinetry in the kitchen, polished quartzite countertops, and Zline professional gas stove. Master suite located on the first floor which features a custom walk in closet and a master bath with a double vanity and a a luscious soak in tub that will help you relax and enjoy life. The second floor opens into a second living area and has three bedrooms and one full bath. The oversized backyard is perfect for entertaining. Outdoor dining and pool to stay cool for the summer.
School District: Dallas ISD
Dallas MLS #: 20137495
Representing the Seller: Listing Agent Mabel Banda; Listing Office: CLAY STAPP + CO
For further information on this home and the Dallas real estate market, contact real estate broker Douglas Newby. 214.522.1000
Property Overview
- Listing Price: $1,000,000
- MLS ID: 20137495
- Status: Sold
- Days on Market: 1283
- Updated: 10/7/2022
- Previous Status: For Sale
- MLS Start Date: 8/22/2022
Property History
- Current Listing: $1,000,000
Interior
- Number of Rooms: 4
- Full Baths: 3
- Half Baths: 0
- Interior Features:
Cable TV Available
Decorative Lighting
Double Vanity
High Speed Internet Available
Kitchen Island
Open Floorplan
Walk-In Closet(s)
Other
- Flooring:
Hardwood
Tile
Parking
- Parking Features:
Garage Single Door
Concrete
Electric Gate
Epoxy Flooring
Garage
Garage Door Opener
Location
- County: Dallas
- Directions: From N. Dallas Tollway, exit Northwest Hwy and turn west. Turn right onto Midway, left onto Park, left onto Lenel, right onto Rochelle Destination is on your left.
Community
- Home Owners Association: None
School Information
- School District: Dallas ISD
- Elementary School: Walnuthill
- Middle School: Cary
- High School: Jefferson
Heating & Cooling
- Heating/Cooling:
Other
Utilities
- Utility Description:
Cable Available
City Sewer
City Water
Concrete
Curbs
Electricity Available
Sewer Available
Lot Features
- Lot Size (Acres): 0.16
- Lot Size (Sqft.): 7,056.72
- Fencing (Description):
Gate
Wood
Financial Considerations
- Price per Sqft.: $377
- Price per Acre: $6,172,840
- For Sale/Rent/Lease: For Sale
Disclosures & Reports
- Legal Description: GLENRIDGE ESTATES BLK 23/6147 LT 10
- APN: 00000526297000000
- Block: 23614
If You Have Been Referred or Would Like to Make an Introduction, Please Contact Me and I Will Reply Personally
Douglas Newby represents clients with Dallas estate homes, architect designed homes and modern homes. Call: 214.522.1000 — Text: 214.505.9999
Listing provided courtesy of North Texas Real Estate Information Systems (NTREIS)
We do not independently verify the currency, completeness, accuracy or authenticity of the data contained herein. The data may be subject to transcription and transmission errors. Accordingly, the data is provided on an ‘as is, as available’ basis only.


