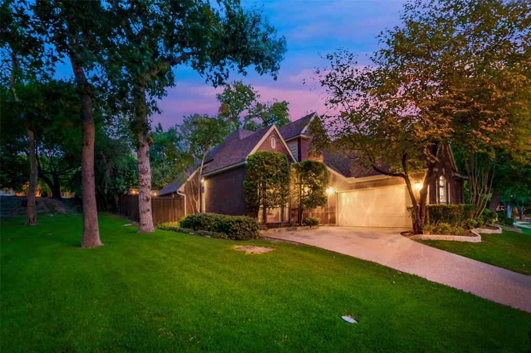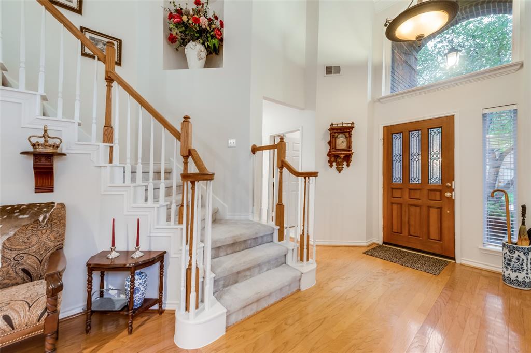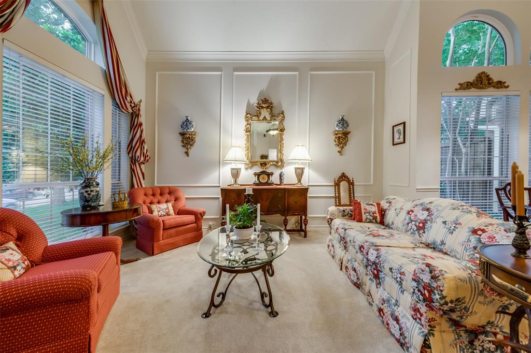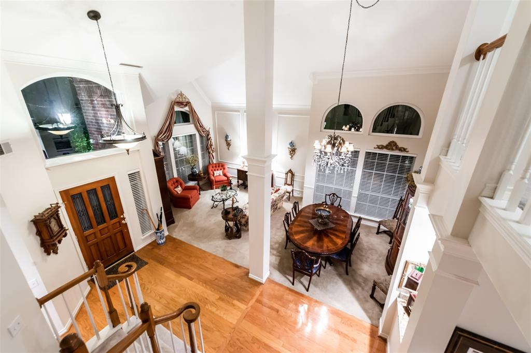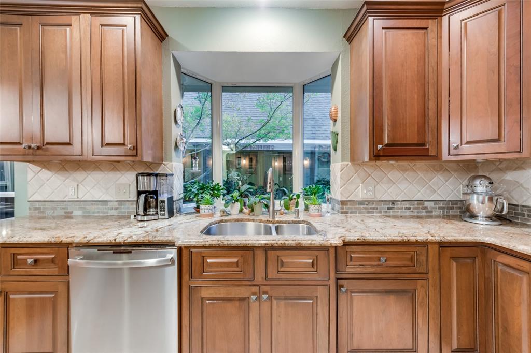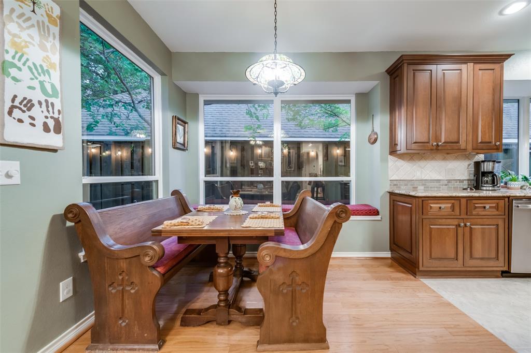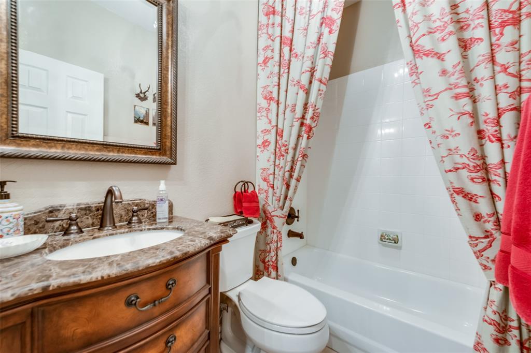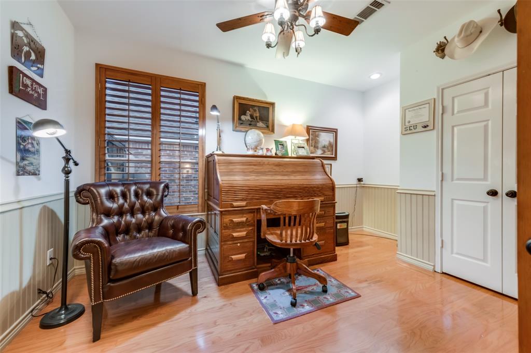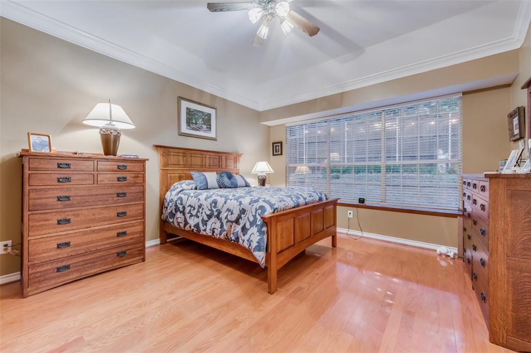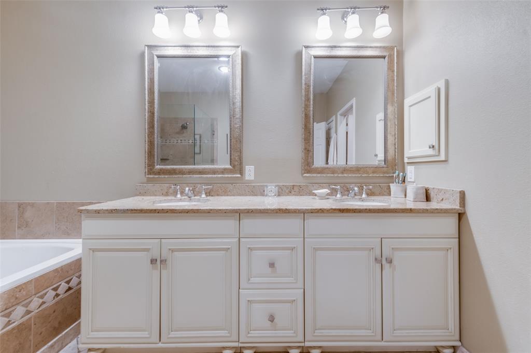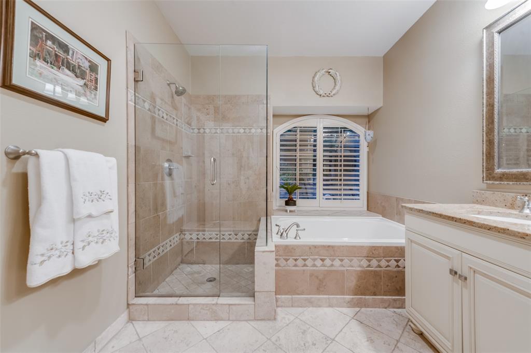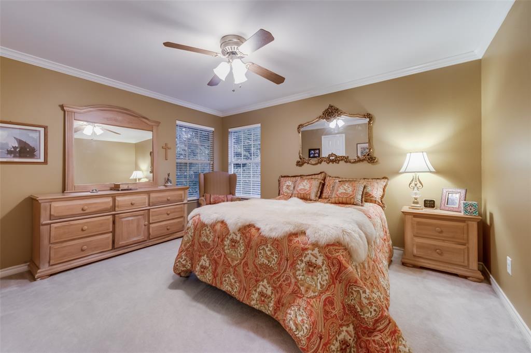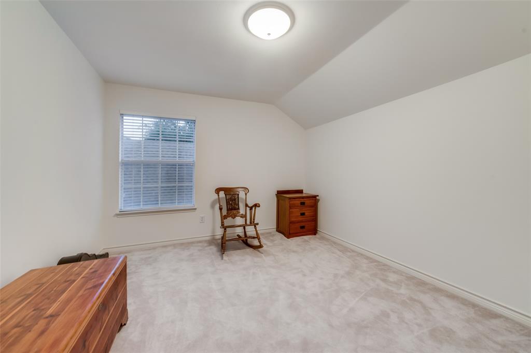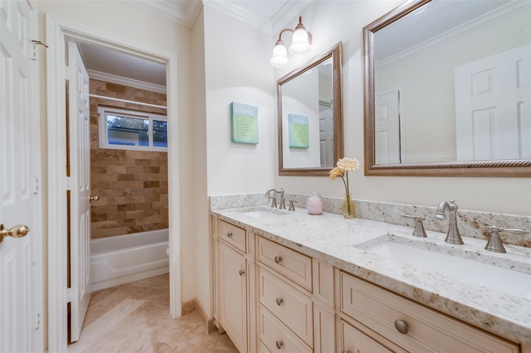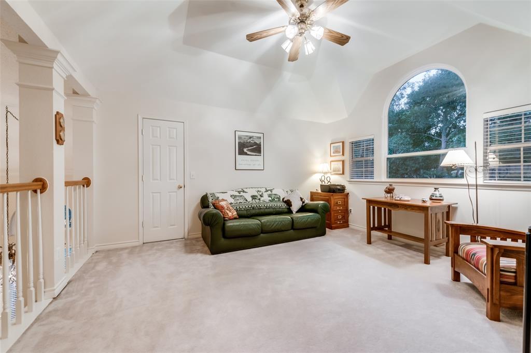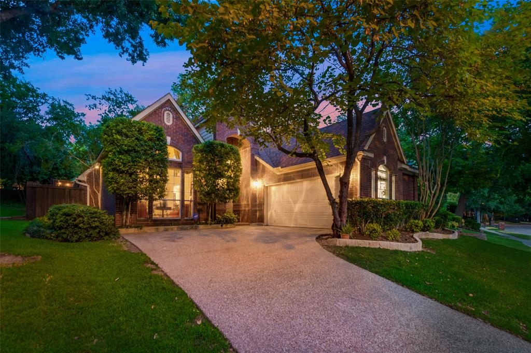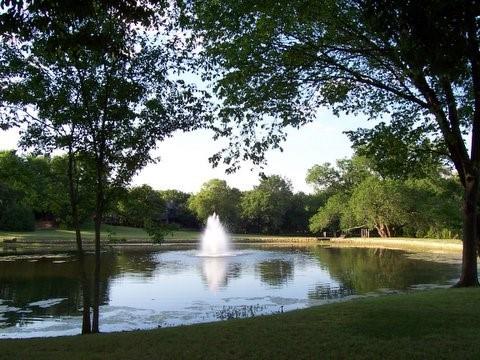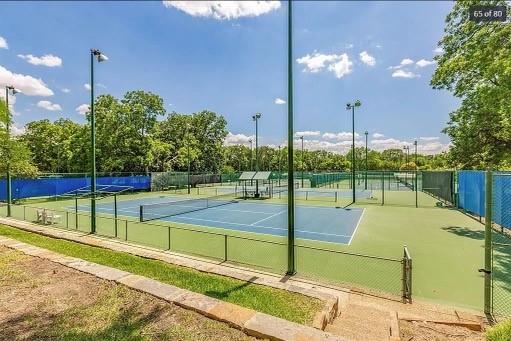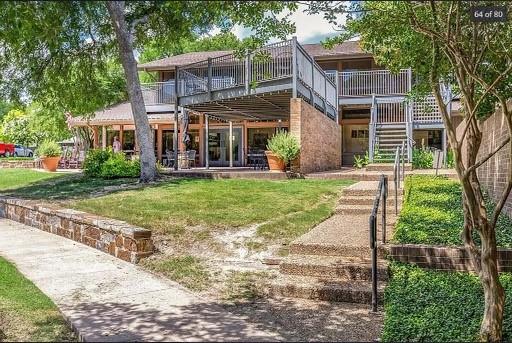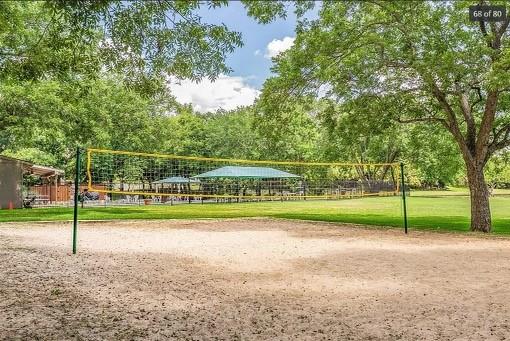7418 Vineyard Trail, Garland, Texas
$610,000 (Last Listing Price)
LOADING ..
OPEN HOUSE Sunday, August 28th 12-3PM. Stunning and immaculate home, located in the highly sought-after community of SPRINGPARK!! Elegantly designed entry with vaulted ceilings, generous formal living and dining spaces. Inviting Open flow to the family room. An entertainer's dream! Fully equipped chefs kiss kitchen, oversized Island breakfast bar and granite countertops. First level showcases the primary bedroom, with en suite bathroom. Also featured on the first level is a separate bonus office with french doors. Second level offers a family room, third bedroom and fourth bedroom that share a full bathroom. Impressive lush patio, deck, custom lighting for relaxing evenings. NEW AC and Water Heaters 2022. SPRINGPARK is a lush community originally designed by The Ray Nasher Company. Amenities, a 17-acre lake, community pool, tennis courts, playgrounds, trails, clubhouse, fitness center, close to equestrian facilities, bordered by 60-acre Crowley Park and Sherrill Golf course. RISD!
School District: Richardson ISD
Dallas MLS #: 20131286
Representing the Seller: Listing Agent Norma Walker; Listing Office: JPAR - Uptown
For further information on this home and the Garland real estate market, contact real estate broker Douglas Newby. 214.522.1000
Property Overview
- Listing Price: $610,000
- MLS ID: 20131286
- Status: Sold
- Days on Market: 1228
- Updated: 10/5/2022
- Previous Status: For Sale
- MLS Start Date: 8/3/2022
Property History
- Current Listing: $610,000
- Original Listing: $627,000
Interior
- Number of Rooms: 4
- Full Baths: 3
- Half Baths: 0
- Interior Features:
Built-in Features
Cable TV Available
Cathedral Ceiling(s)
Chandelier
Decorative Lighting
Dry Bar
Eat-in Kitchen
Flat Screen Wiring
Granite Counters
High Speed Internet Available
Kitchen Island
Open Floorplan
Pantry
Vaulted Ceiling(s)
Walk-In Closet(s)
- Flooring:
Carpet
Hardwood
Slate
Parking
- Parking Features:
Garage Double Door
Garage
Garage Door Opener
Garage Faces Side
Lighted
Location
- County: Dallas
- Directions: SEE GOOGLE MAPS
Community
- Home Owners Association: Mandatory
School Information
- School District: Richardson ISD
- Elementary School: Big Springs
- High School: Berkner
Heating & Cooling
- Heating/Cooling:
Central
Utilities
- Utility Description:
Cable Available
City Sewer
City Water
Underground Utilities
Lot Features
- Lot Size (Acres): 0.15
- Lot Size (Sqft.): 6,359.76
- Lot Description:
Adjacent to Greenbelt
Greenbelt
Landscaped
Many Trees
Sprinkler System
- Fencing (Description):
Wood
Financial Considerations
- Price per Sqft.: $225
- Price per Acre: $4,178,082
- For Sale/Rent/Lease: For Sale
Disclosures & Reports
- Legal Description: SPRINGPARK CENTRAL 11 REP BLK 5 LOT 14R VOL20
- Restrictions: Other
- APN: 265795100514R0000
- Block: 5
If You Have Been Referred or Would Like to Make an Introduction, Please Contact Me and I Will Reply Personally
Douglas Newby represents clients with Dallas estate homes, architect designed homes and modern homes. Call: 214.522.1000 — Text: 214.505.9999
Listing provided courtesy of North Texas Real Estate Information Systems (NTREIS)
We do not independently verify the currency, completeness, accuracy or authenticity of the data contained herein. The data may be subject to transcription and transmission errors. Accordingly, the data is provided on an ‘as is, as available’ basis only.


