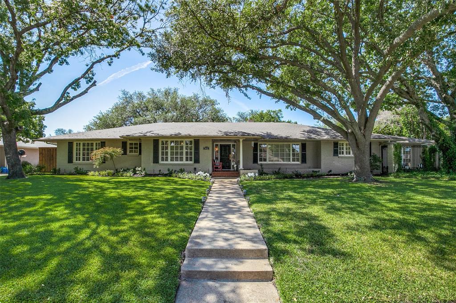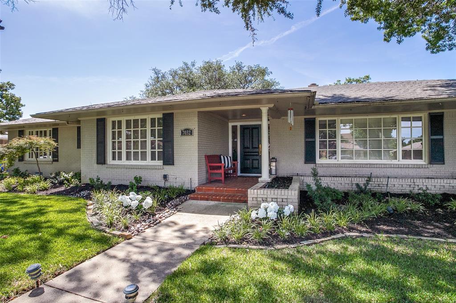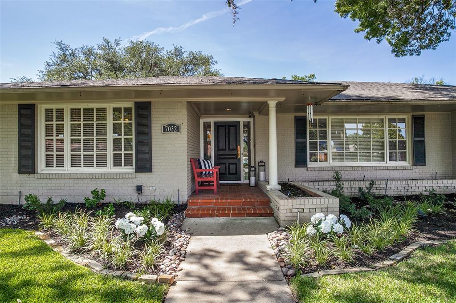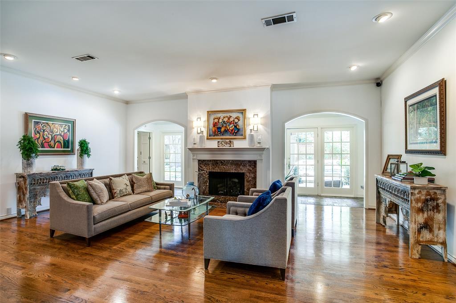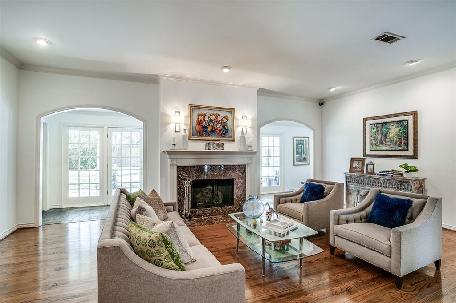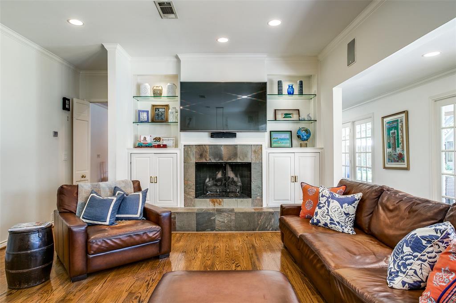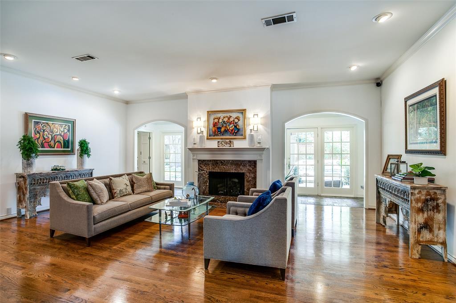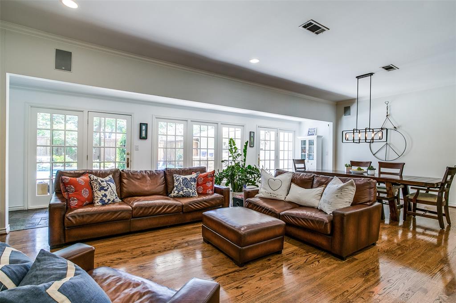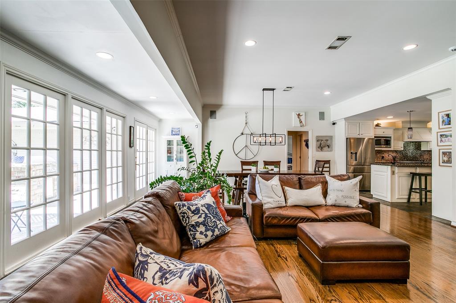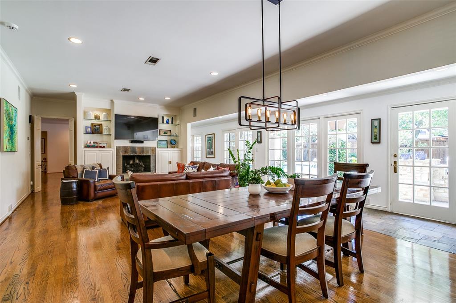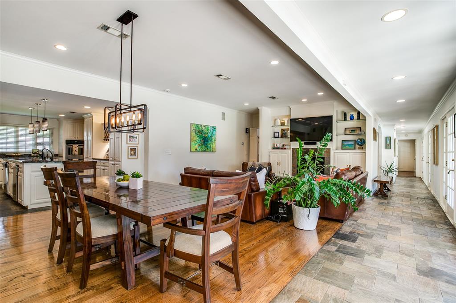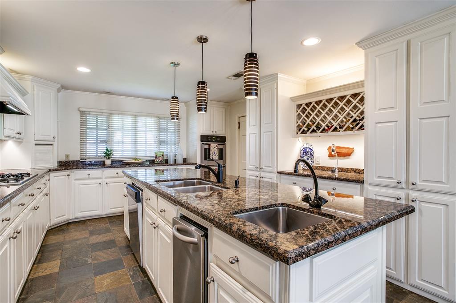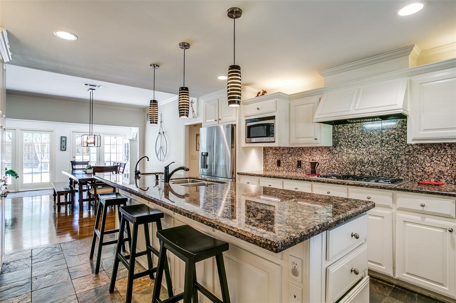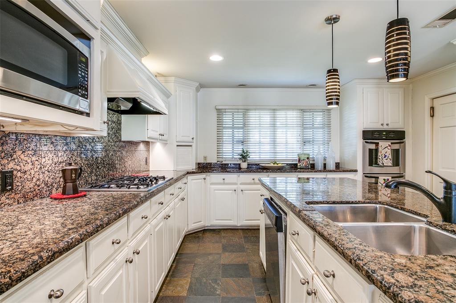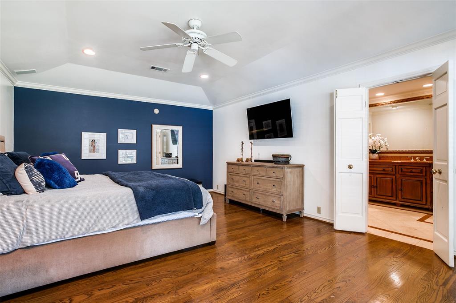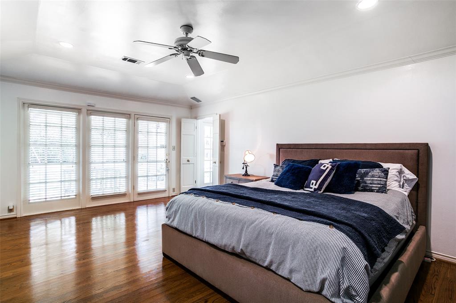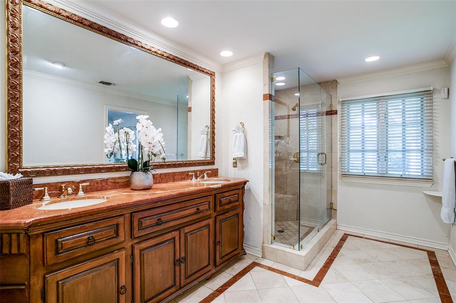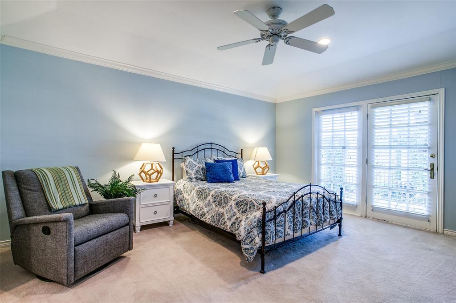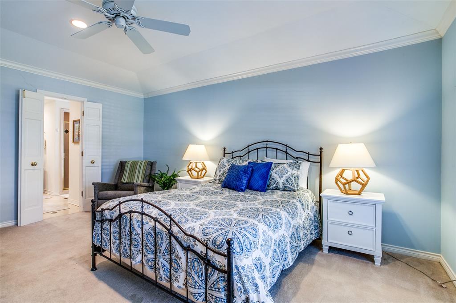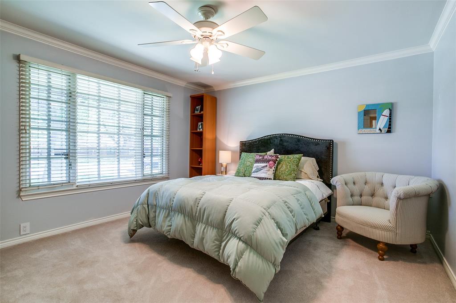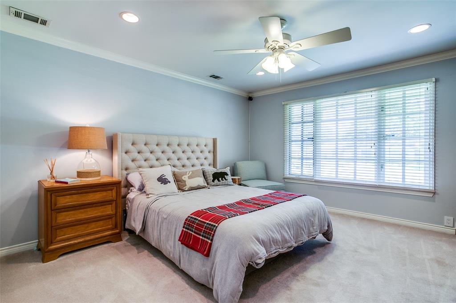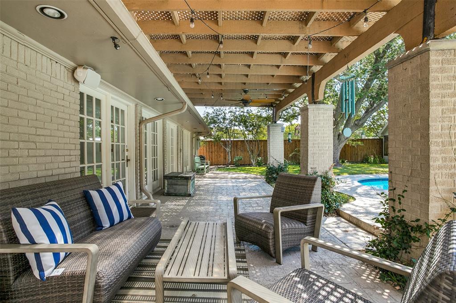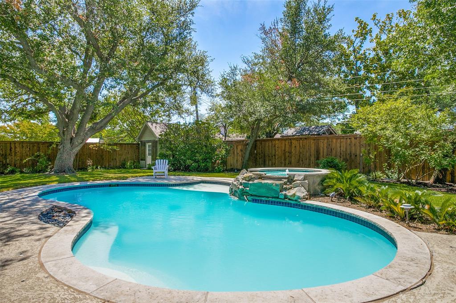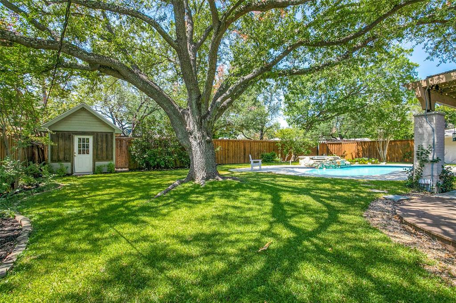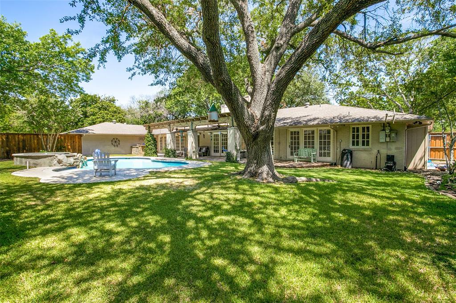7032 Yamini Drive, Dallas, Texas
$1,299,000 (Last Listing Price)
LOADING ..
Serene and peaceful, this beautiful one-story transitional ranch offers a premier Preston Hollow location. Absolutely gorgeous .4-acre lot in the highly desired Eudora Estates. Lush, magnificent mature trees in both the back and front yard. Entry transitions into a light and bright elegant formal living with fireplace and beautiful views. Spacious kitchen opens to breakfast and family room with a second fireplace and plenty of room for relaxed living. Kitchen has SS appliances and granite countertops. Enjoy lots of natural light with French doors along the back of the home and breathtaking views of a resort style backyard with pool, spa, covered patio and outdoor kitchen. Pool has been refinished and looks new. Indoor and outdoor living built for effortless entertaining. Split four-bedroom floor plan. Fresh paint and beautiful hardwoods. This exquisite beauty is meticulously maintained. Attached oversized garage. Walking distance to Northaven trail. Move in ready!
School District: Dallas ISD
Dallas MLS #: 20126032
Representing the Seller: Listing Agent Joan Laufenberg; Listing Office: Allie Beth Allman & Assoc.
For further information on this home and the Dallas real estate market, contact real estate broker Douglas Newby. 214.522.1000
Property Overview
- Listing Price: $1,299,000
- MLS ID: 20126032
- Status: Sold
- Days on Market: 807
- Updated: 9/13/2022
- Previous Status: For Sale
- MLS Start Date: 8/3/2022
Property History
- Current Listing: $1,299,000
Interior
- Number of Rooms: 4
- Full Baths: 4
- Half Baths: 0
- Interior Features:
Built-in Features
Cable TV Available
Chandelier
Decorative Lighting
Double Vanity
Granite Counters
High Speed Internet Available
Kitchen Island
Natural Woodwork
Open Floorplan
Walk-In Closet(s)
- Flooring:
Carpet
Slate
Wood
Parking
- Parking Features:
Garage Single Door
Electric Gate
Garage
Garage Door Opener
Garage Faces Rear
Kitchen Level
Location
- County: Dallas
- Directions: From Royal Lane, go North on Hilllcrest, East (right) on Midbury, North (left) on Chicot Dr., East (right) on Yamini. House is on the right.
Community
- Home Owners Association: None
School Information
- School District: Dallas ISD
- Elementary School: Kramer
- Middle School: Benjamin Franklin
- High School: Hillcrest
Heating & Cooling
- Heating/Cooling:
Central
Natural Gas
Utilities
- Utility Description:
City Sewer
City Water
Concrete
Curbs
Individual Gas Meter
Individual Water Meter
Lot Features
- Lot Size (Acres): 0.4
- Lot Size (Sqft.): 17,424
- Lot Dimensions: 125x144
- Lot Description:
Lrg. Backyard Grass
Many Trees
Sprinkler System
- Fencing (Description):
Wood
Financial Considerations
- Price per Sqft.: $379
- Price per Acre: $3,247,500
- For Sale/Rent/Lease: For Sale
Disclosures & Reports
- APN: 00000705364000000
Contact Realtor Douglas Newby for Insights on Property for Sale
Douglas Newby represents clients with Dallas estate homes, architect designed homes and modern homes.
Listing provided courtesy of North Texas Real Estate Information Systems (NTREIS)
We do not independently verify the currency, completeness, accuracy or authenticity of the data contained herein. The data may be subject to transcription and transmission errors. Accordingly, the data is provided on an ‘as is, as available’ basis only.


