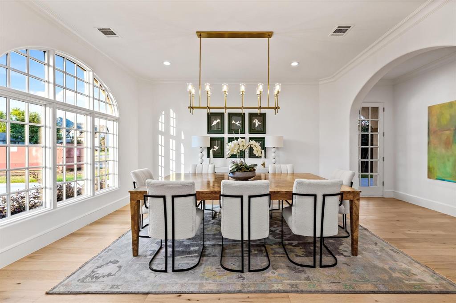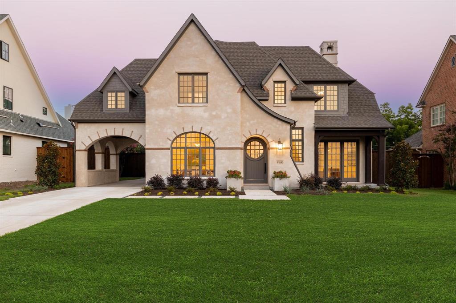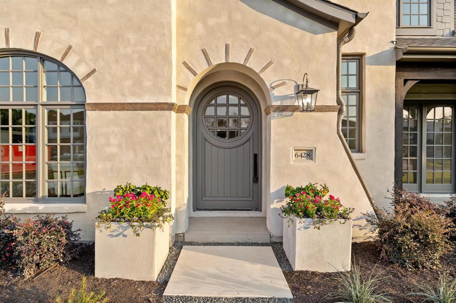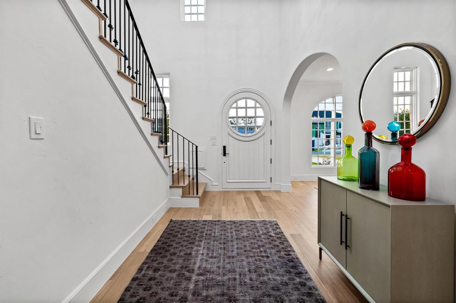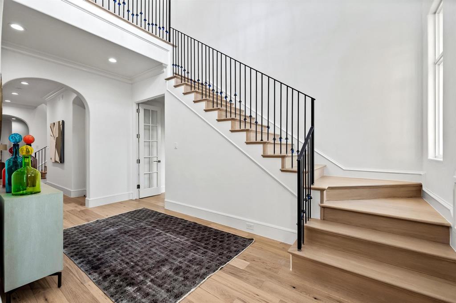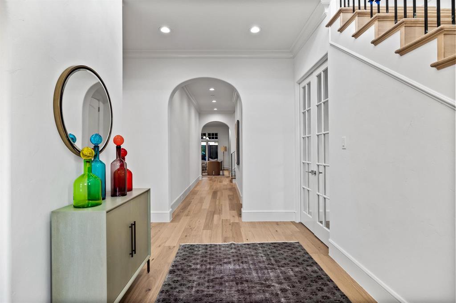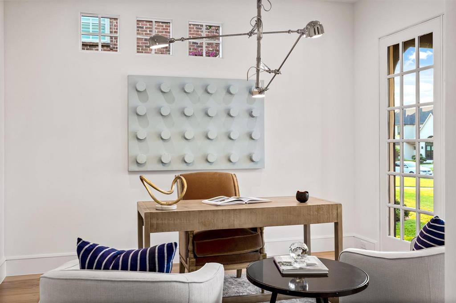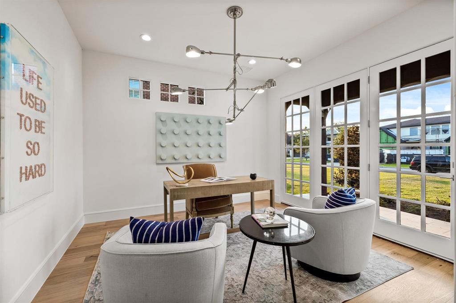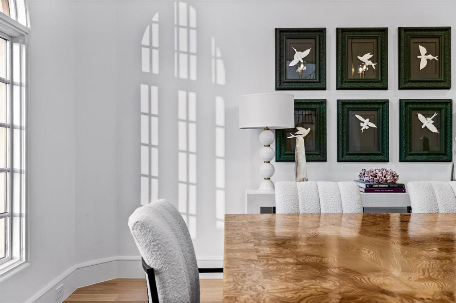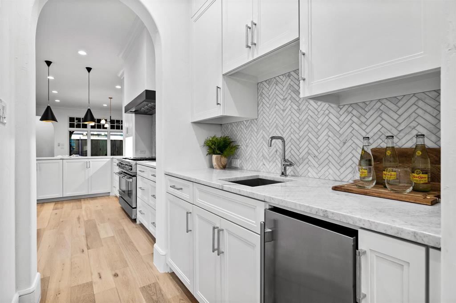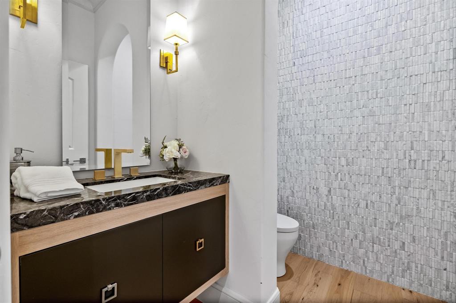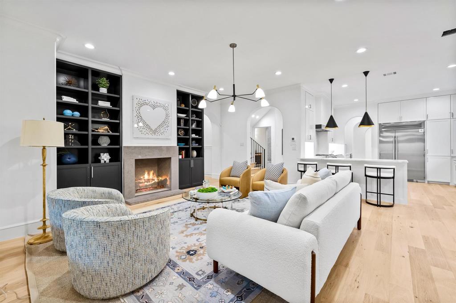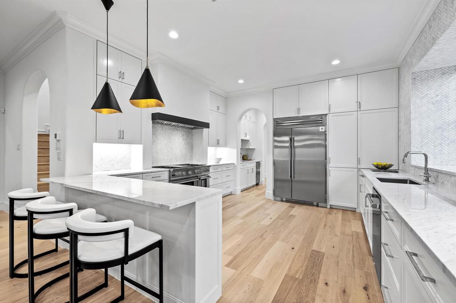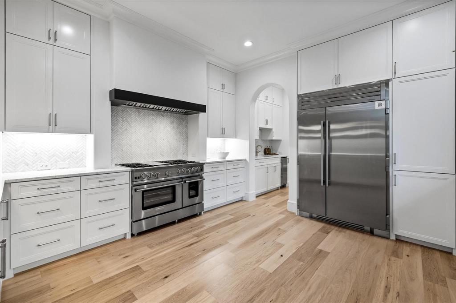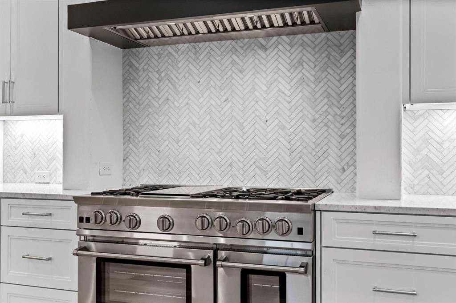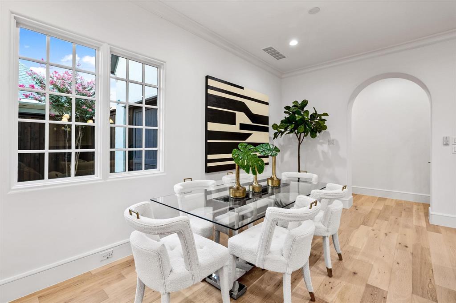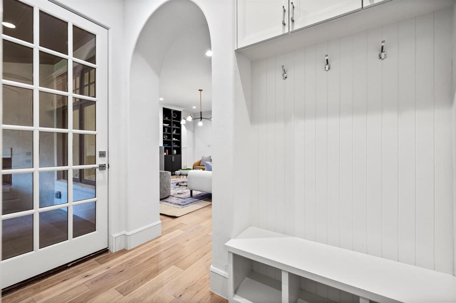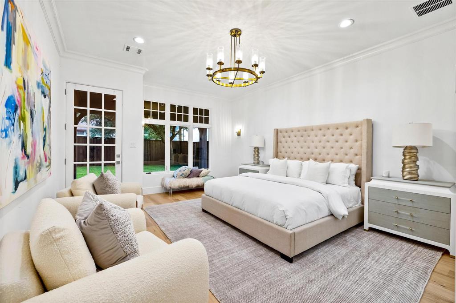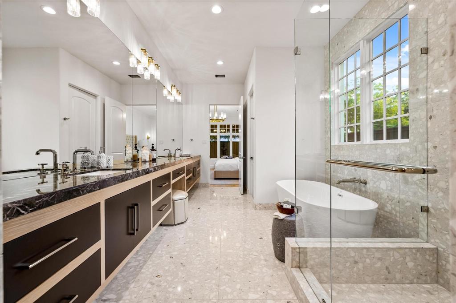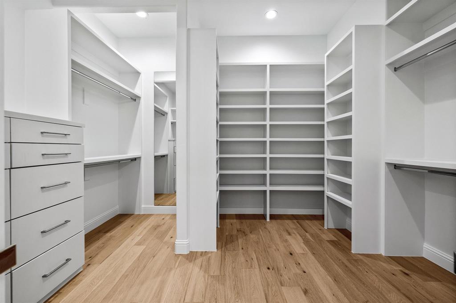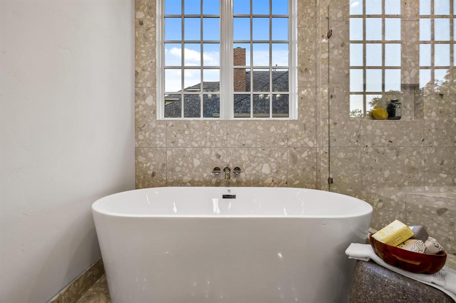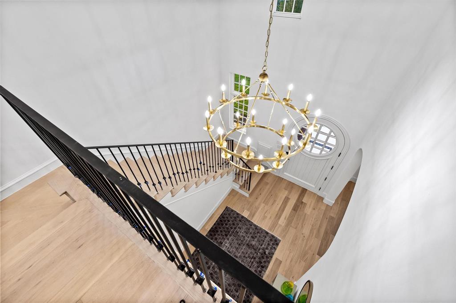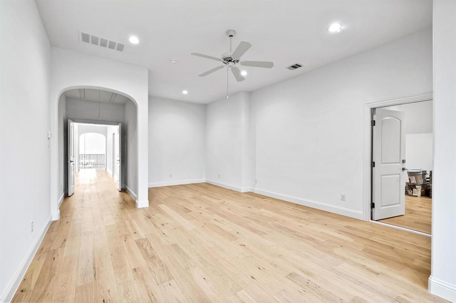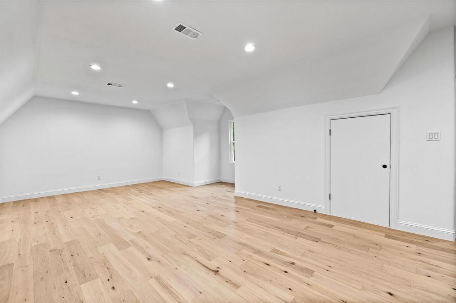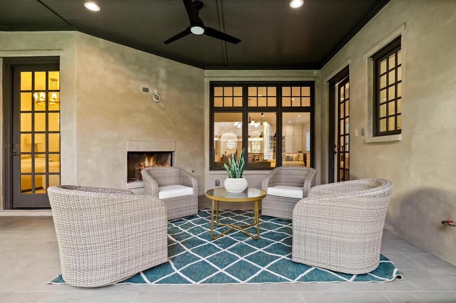6428 Tulip Lane, Dallas, Texas
$2,699,000 (Last Listing Price)
LOADING ..
This Preston Hollow modern Tudor has been fully redesigned & reimagined. The front elevation is covered with windows, pouring natural light into the home all hours of the day. Upon entry, you're greeted by an arched opening to the formal dining room. Through another oversized arched opening, the backdrop to your formal dining is an art wall that also connects to a wet bar & butlers area. The chef's kitchen is complete with an agreeable & neutral palette with quartz counters & a herringbone laid backsplash. The kitchen is open-concept to the downstairs living area. Also found downstairs is a private study with private access to the front porch. The primary bedroom downstairs provides private access to the backyard. The terrazzo-wrapped ensuite primary bathroom features floating dual vanities & a soaking tub. Upstairs features 4 secondary bedrooms, an over-sized game room, & a media room. Other highlights include a porte-cochère, 3-car attached garage, mudroom & utility room off garage.
School District: Dallas ISD
Dallas MLS #: 20105054
Representing the Seller: Listing Agent Jonathan Rosen; Listing Office: Compass RE Texas, LLC.
For further information on this home and the Dallas real estate market, contact real estate broker Douglas Newby. 214.522.1000
Property Overview
- Listing Price: $2,699,000
- MLS ID: 20105054
- Status: Sold
- Days on Market: 836
- Updated: 12/7/2022
- Previous Status: For Sale
- MLS Start Date: 7/5/2022
Property History
- Current Listing: $2,699,000
- Original Listing: $2,745,000
Interior
- Number of Rooms: 5
- Full Baths: 5
- Half Baths: 1
- Interior Features:
Built-in Features
Cable TV Available
Decorative Lighting
Double Vanity
Eat-in Kitchen
High Speed Internet Available
Pantry
Vaulted Ceiling(s)
Walk-In Closet(s)
Wet Bar
- Flooring:
Tile
Wood
Parking
- Parking Features:
Driveway
Garage
Garage Door Opener
Garage Faces Front
Location
- County: Dallas
- Directions: GPS
Community
- Home Owners Association: None
School Information
- School District: Dallas ISD
- Elementary School: Prestonhol
- Middle School: Benjamin Franklin
- High School: Hillcrest
Heating & Cooling
- Heating/Cooling:
Central
Fireplace(s)
Natural Gas
Utilities
- Utility Description:
City Sewer
City Water
Lot Features
- Lot Size (Acres): 0.28
- Lot Size (Sqft.): 12,371.04
- Lot Dimensions: 75x165
- Lot Description:
Few Trees
Interior Lot
Landscaped
Lrg. Backyard Grass
- Fencing (Description):
Wood
Financial Considerations
- Price per Sqft.: $459
- Price per Acre: $9,503,521
- For Sale/Rent/Lease: For Sale
Disclosures & Reports
- Legal Description: PEMBERTON BLK 4/5498 LT 5
- APN: 00000411973000000
- Block: 45498
Contact Realtor Douglas Newby for Insights on Property for Sale
Douglas Newby represents clients with Dallas estate homes, architect designed homes and modern homes.
Listing provided courtesy of North Texas Real Estate Information Systems (NTREIS)
We do not independently verify the currency, completeness, accuracy or authenticity of the data contained herein. The data may be subject to transcription and transmission errors. Accordingly, the data is provided on an ‘as is, as available’ basis only.


