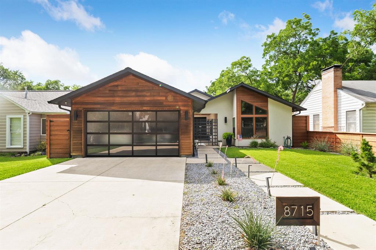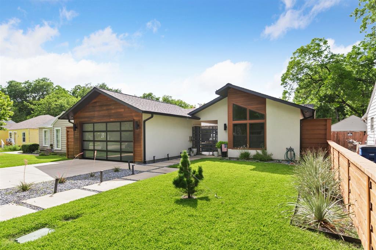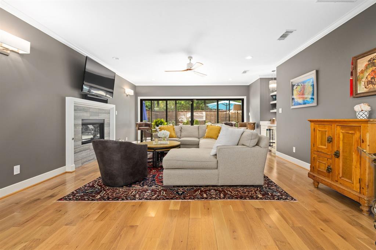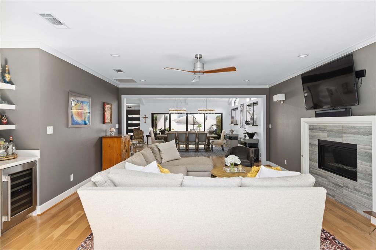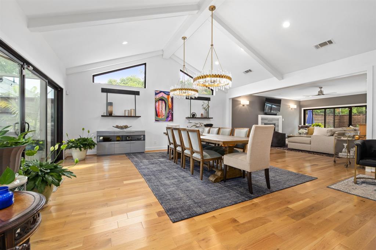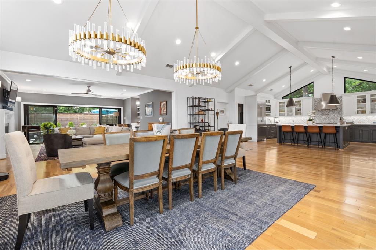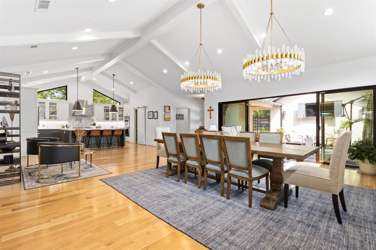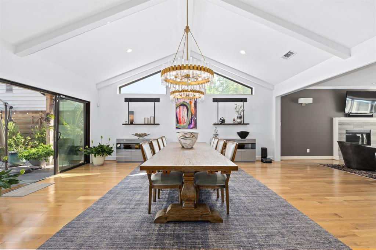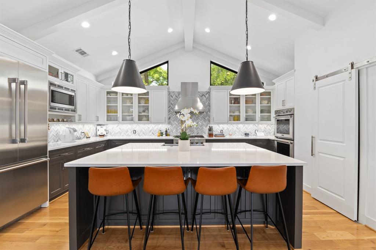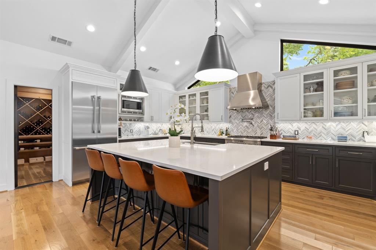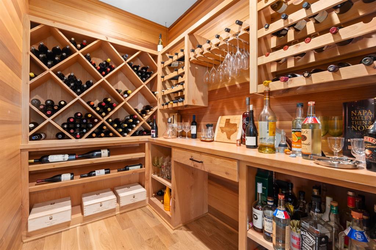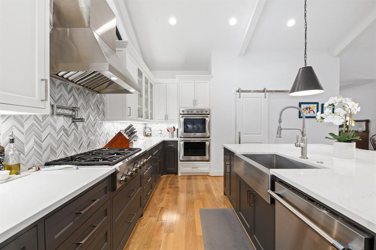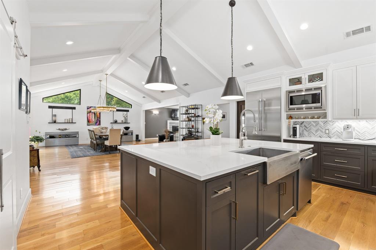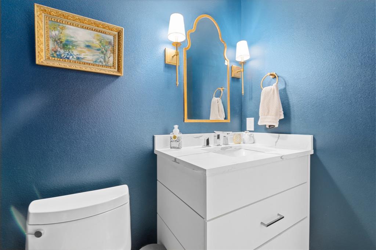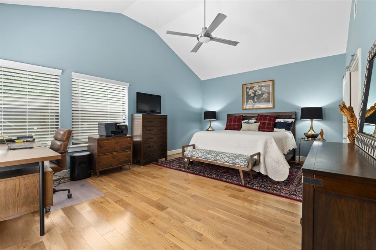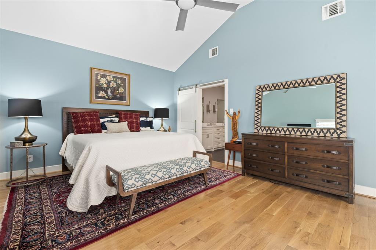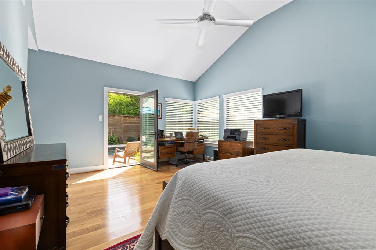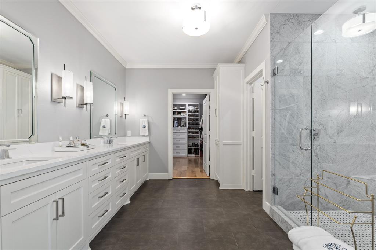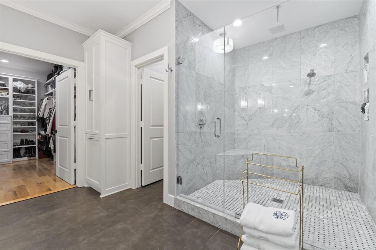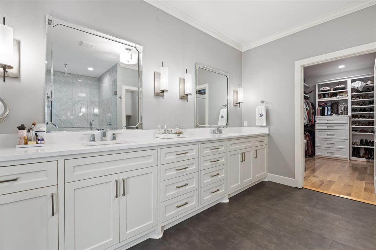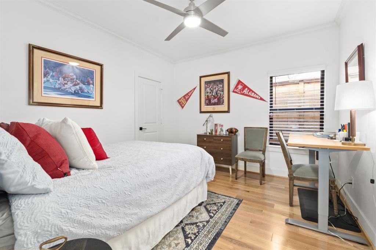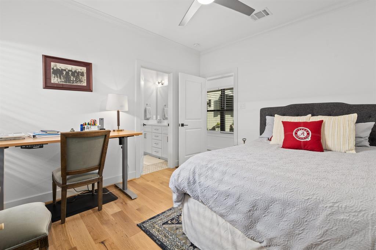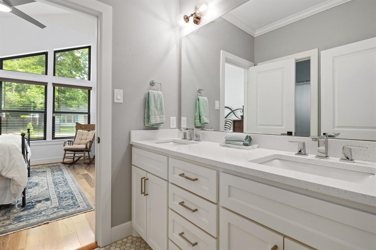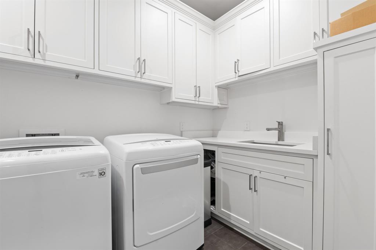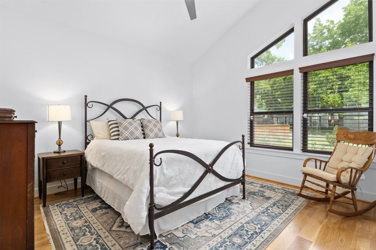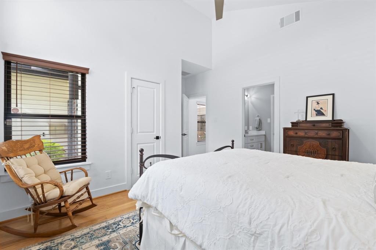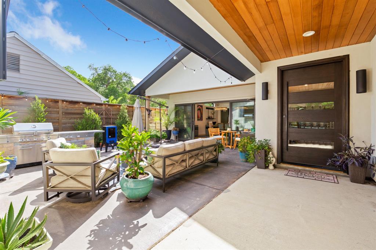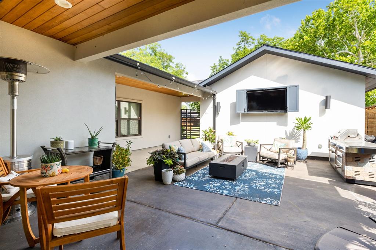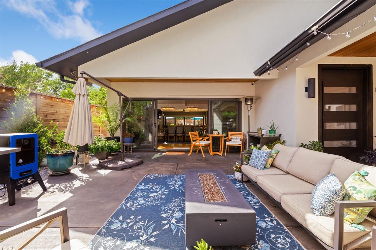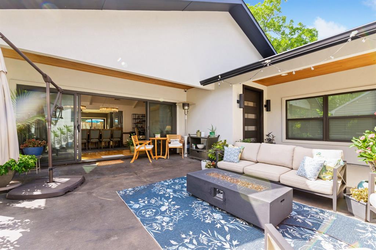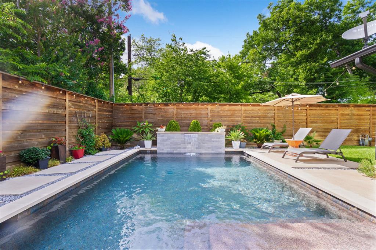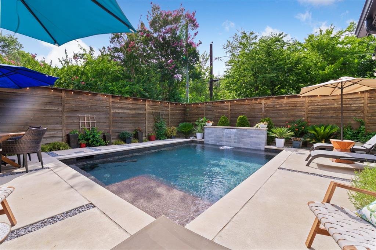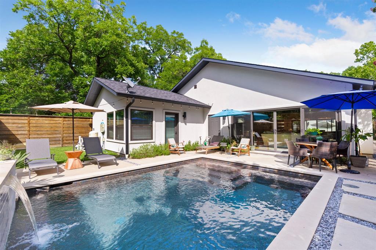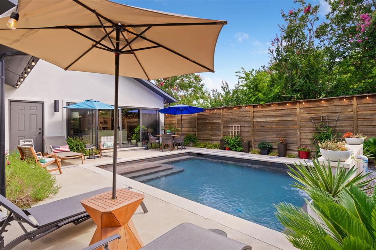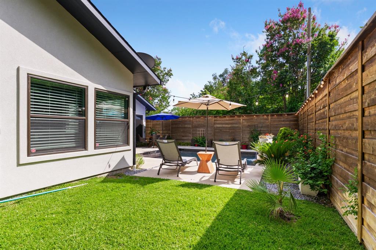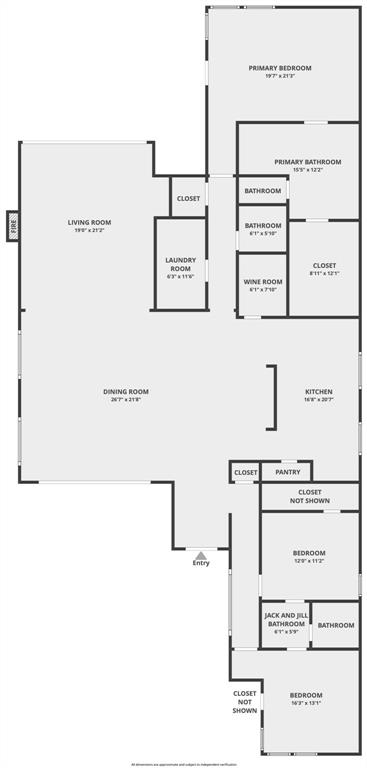8715 Forest Hills Boulevard, Dallas, Texas
$1,199,000 (Last Listing Price)
LOADING ..
This beautiful and brilliantly designed home features an open floorplan which blends the indoor and outdoor spaces to create the perfect environment for entertaining friends and family. As guests approach the front of this modern transitional home, an exterior gate leads you into a spacious, front courtyard. This West Coast inspired space has an inline gas grill, a flatscreen TV and glass doors which open into the main living space. Walk through the dining area into the living room space and out another set of glass doors which open in a beautiful landscaped oasis complete with a pool & waterfall feature. This gorgeous kitchen boasts an island sink, high-end stainless-steel appliances, custom cabinetry and beautiful herringbone backsplash. A 300 bottle, temperature controlled wine storage room sits next to the refrigerator. The Master bedroom leads to a beautiful rainfall shower, creating a relaxing reprieve complete with custom cabinetry, and lighting. This is a special must see home
School District: Dallas ISD
Dallas MLS #: 20086308
Representing the Seller: Listing Agent Karen Stevenson; Listing Office: Real Manors, LLC
For further information on this home and the Dallas real estate market, contact real estate broker Douglas Newby. 214.522.1000
Property Overview
- Listing Price: $1,199,000
- MLS ID: 20086308
- Status: Sold
- Days on Market: 1270
- Updated: 1/23/2023
- Previous Status: For Sale
- MLS Start Date: 6/23/2022
Property History
- Current Listing: $1,199,000
Interior
- Number of Rooms: 3
- Full Baths: 2
- Half Baths: 1
- Interior Features:
Built-in Features
Built-in Wine Cooler
Cable TV Available
Decorative Lighting
Dry Bar
Flat Screen Wiring
Granite Counters
High Speed Internet Available
Kitchen Island
Natural Woodwork
Open Floorplan
Pantry
Smart Home System
Vaulted Ceiling(s)
Walk-In Closet(s)
- Flooring:
Hardwood
Tile
Parking
- Parking Features:
Garage Single Door
Enclosed
Garage Door Opener
Garage Faces Front
Storage
Location
- County: Dallas
- Directions: Please use GPS. Garland rd to Lakeland Dr. to Forest Hills Blvd.
Community
- Home Owners Association: None
School Information
- School District: Dallas ISD
- Elementary School: Sanger
- Middle School: Gaston
- High School: Adams
Heating & Cooling
- Heating/Cooling:
Central
Electric
ENERGY STAR Qualified Equipment
ENERGY STAR/ACCA RSI Qualified Installation
Natural Gas
Utilities
- Utility Description:
City Sewer
City Water
Individual Gas Meter
Individual Water Meter
Lot Features
- Lot Size (Acres): 0.19
- Lot Size (Sqft.): 8,145
- Lot Dimensions: 55 x 150
- Lot Description:
Interior Lot
Landscaped
Sprinkler System
Subdivision
- Fencing (Description):
Back Yard
Privacy
Wood
Financial Considerations
- Price per Sqft.: $420
- Price per Acre: $6,411,765
- For Sale/Rent/Lease: For Sale
Disclosures & Reports
- APN: 00000372565000000
- Block: 2/5286
If You Have Been Referred or Would Like to Make an Introduction, Please Contact Me and I Will Reply Personally
Douglas Newby represents clients with Dallas estate homes, architect designed homes and modern homes. Call: 214.522.1000 — Text: 214.505.9999
Listing provided courtesy of North Texas Real Estate Information Systems (NTREIS)
We do not independently verify the currency, completeness, accuracy or authenticity of the data contained herein. The data may be subject to transcription and transmission errors. Accordingly, the data is provided on an ‘as is, as available’ basis only.


