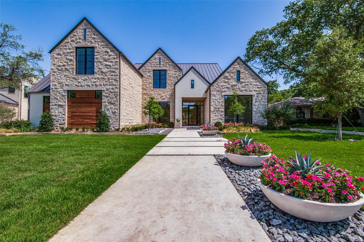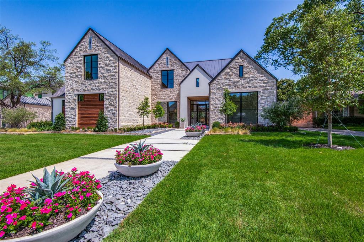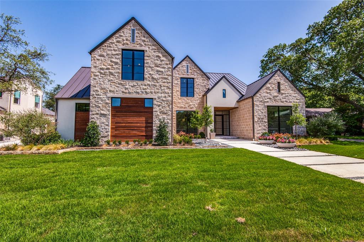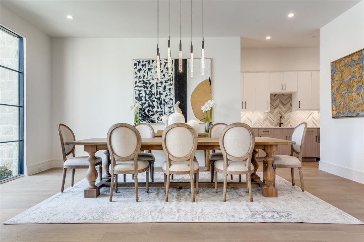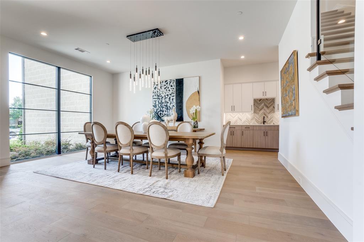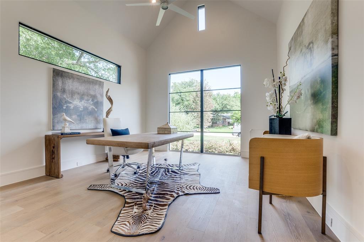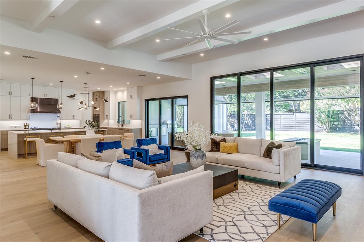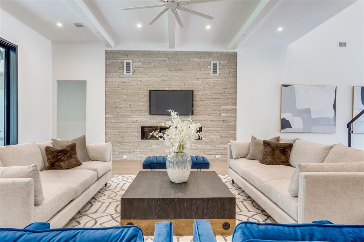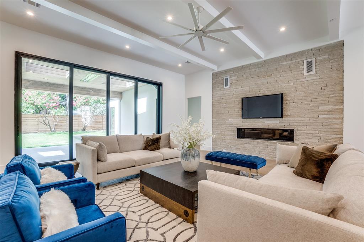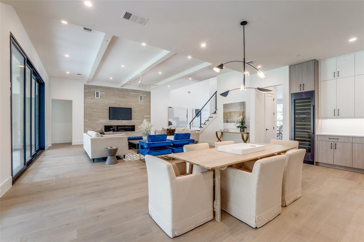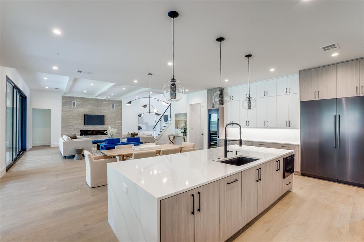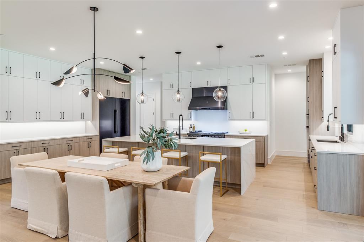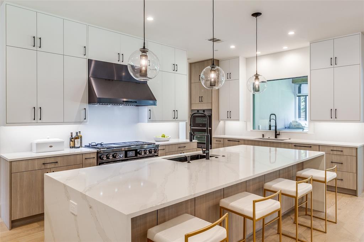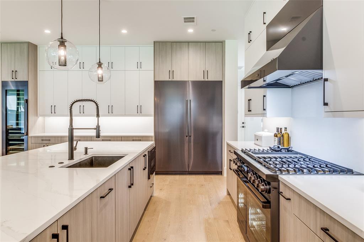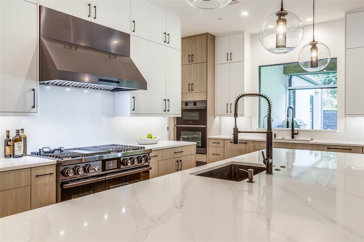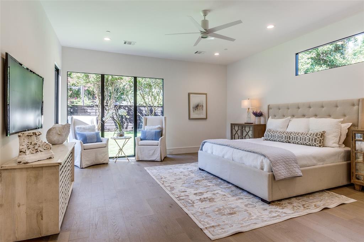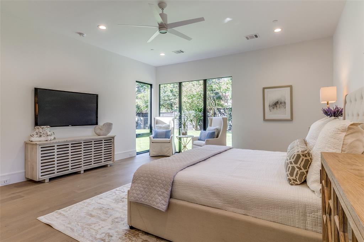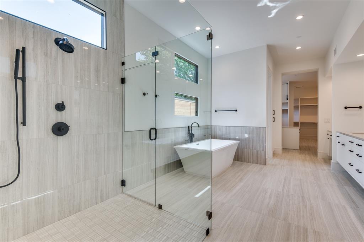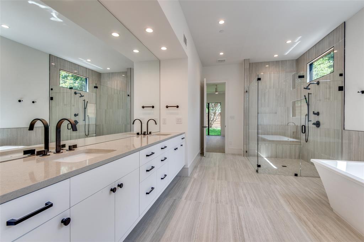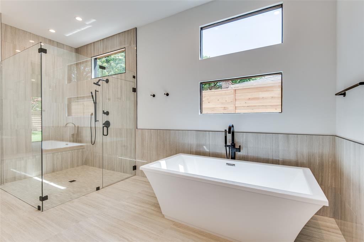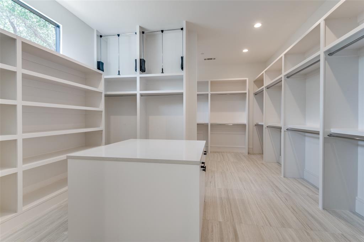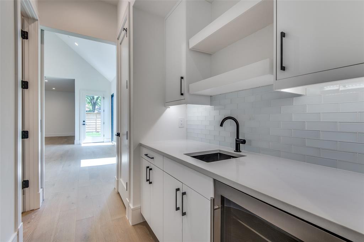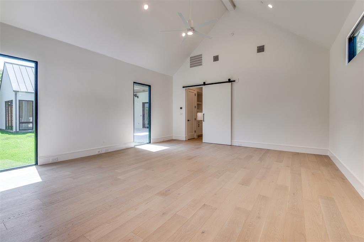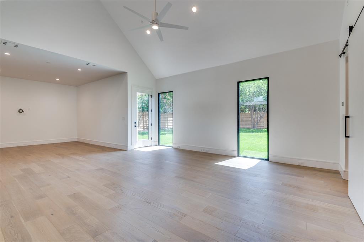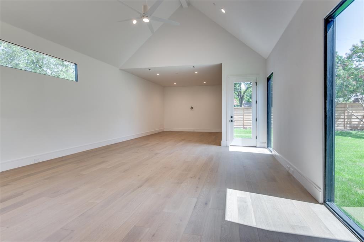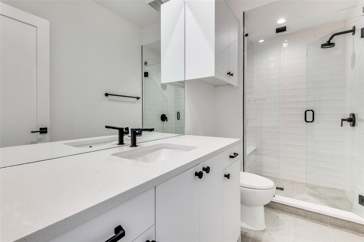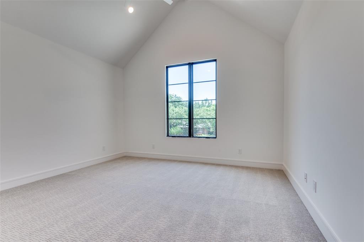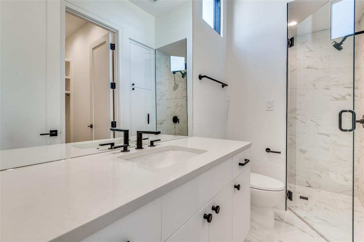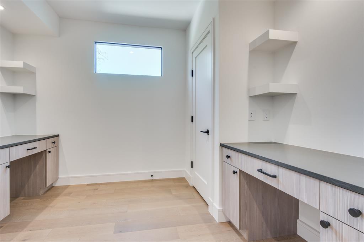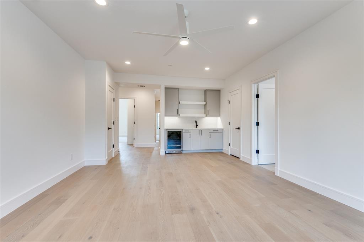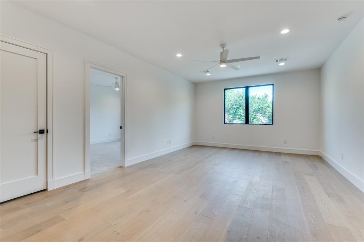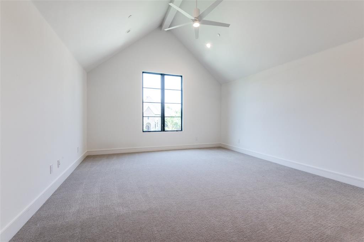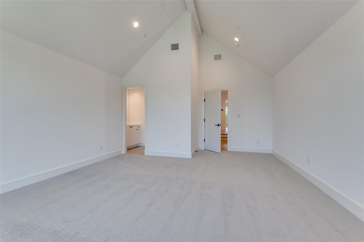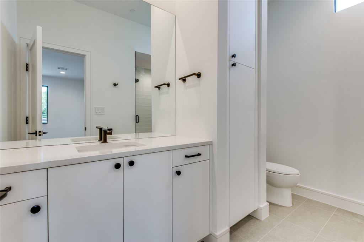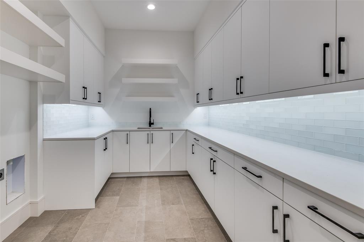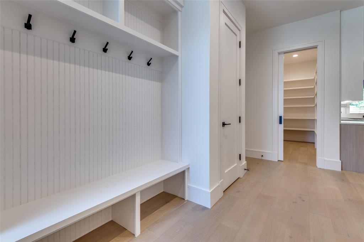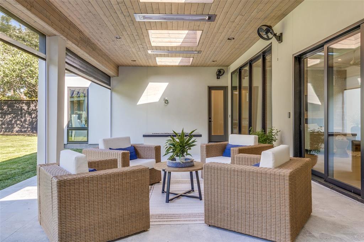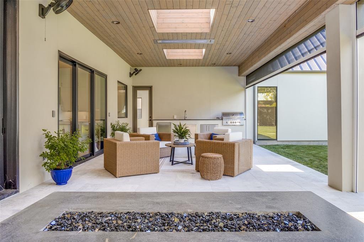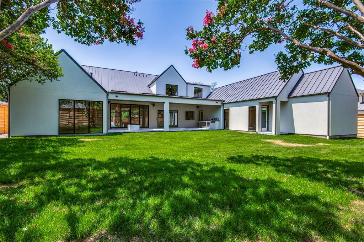6741 Prestonshire Lane, Dallas, Texas
$3,700,000 (Last Listing Price)
LOADING ..
Remarkable Hill Country Modern new construction home built by Garvey Homes in prime Preston Hollow location. Fabulous open floor plan with two large living areas and media area on the first floor plus study, master bedroom suite and guest bedroom. Game room, kids study area and three en-suite bedrooms are up. The Chef's kitchen made for entertaining features a large island, Dacor Modernist appliance package in matte graphite finish, double dishwashers, warming drawer, 48 inch dual fuel gas range, 30 in column refrigerator, 30 inch column freezer with double icemaker and a 24 inch wine column. Additional features include a four car garage, large covered veranda with outdoor kitchen, firepit, flush mounted heaters in the ceiling, skylights and automated screens. This home has it all and is ready for new owners.
School District: Dallas ISD
Dallas MLS #: 20077136
Representing the Seller: Listing Agent Jill Long; Listing Office: Allie Beth Allman & Assoc.
For further information on this home and the Dallas real estate market, contact real estate broker Douglas Newby. 214.522.1000
Property Overview
- Listing Price: $3,700,000
- MLS ID: 20077136
- Status: Sold
- Days on Market: 1282
- Updated: 10/24/2022
- Previous Status: For Sale
- MLS Start Date: 6/15/2022
Property History
- Current Listing: $3,700,000
Interior
- Number of Rooms: 5
- Full Baths: 5
- Half Baths: 2
- Interior Features:
Built-in Features
Built-in Wine Cooler
Cathedral Ceiling(s)
Chandelier
Decorative Lighting
Double Vanity
Dry Bar
Eat-in Kitchen
Flat Screen Wiring
Kitchen Island
Open Floorplan
Pantry
Sound System Wiring
Walk-In Closet(s)
Wet Bar
Wired for Data
- Flooring:
Wood
Parking
- Parking Features:
Driveway
Epoxy Flooring
Garage
Garage Door Opener
Garage Faces Front
Garage Faces Side
Location
- County: Dallas
- Directions: Between Preston and Hillcrest, South of Walnut Hill, North of NWH
Community
- Home Owners Association: None
School Information
- School District: Dallas ISD
- Elementary School: Prestonhol
- Middle School: Benjamin Franklin
- High School: Hillcrest
Heating & Cooling
- Heating/Cooling:
Central
ENERGY STAR Qualified Equipment
ENERGY STAR/ACCA RSI Qualified Installation
Fireplace Insert
Zoned
Utilities
- Utility Description:
Alley
City Sewer
City Water
Curbs
Electricity Connected
Individual Gas Meter
Individual Water Meter
Underground Utilities
Lot Features
- Lot Size (Acres): 0.41
- Lot Size (Sqft.): 17,990.28
- Lot Description:
Interior Lot
Landscaped
Lrg. Backyard Grass
Sprinkler System
- Fencing (Description):
Wood
Financial Considerations
- Price per Sqft.: $559
- Price per Acre: $8,958,838
- For Sale/Rent/Lease: For Sale
Disclosures & Reports
- Legal Description: CESCO REV BLK 1/5475 LOT 5
- APN: 00000407359000000
- Block: 15475
If You Have Been Referred or Would Like to Make an Introduction, Please Contact Me and I Will Reply Personally
Douglas Newby represents clients with Dallas estate homes, architect designed homes and modern homes. Call: 214.522.1000 — Text: 214.505.9999
Listing provided courtesy of North Texas Real Estate Information Systems (NTREIS)
We do not independently verify the currency, completeness, accuracy or authenticity of the data contained herein. The data may be subject to transcription and transmission errors. Accordingly, the data is provided on an ‘as is, as available’ basis only.


