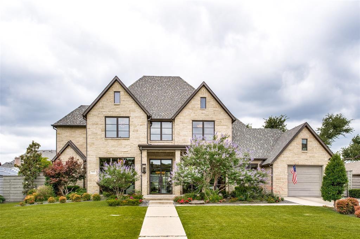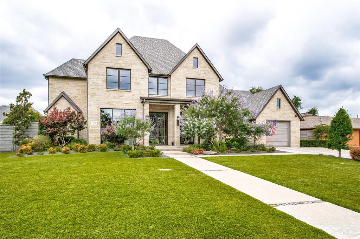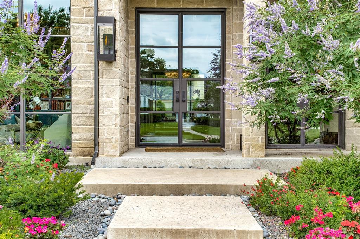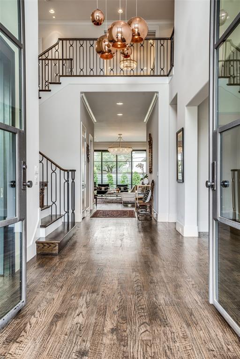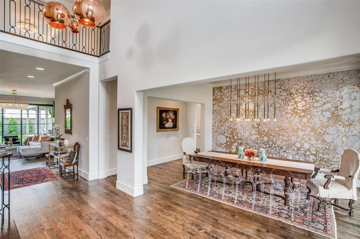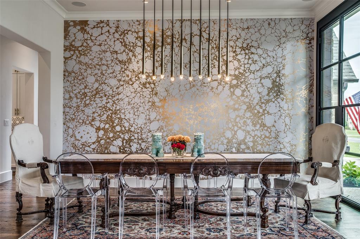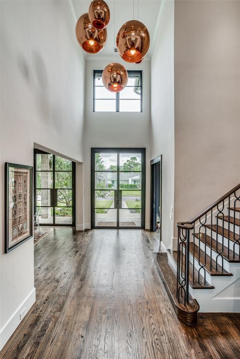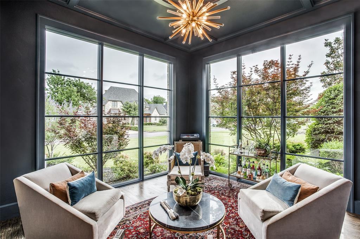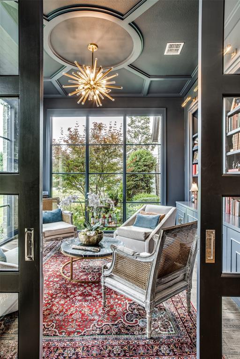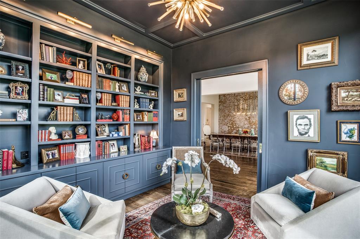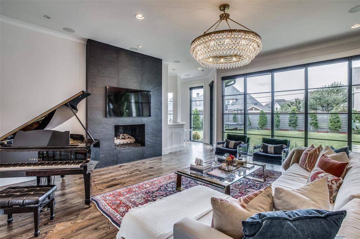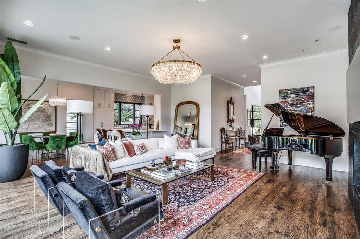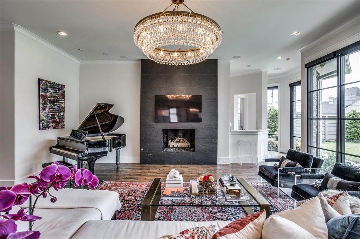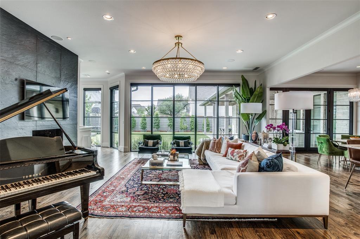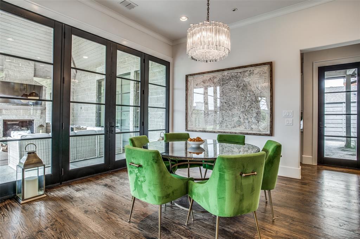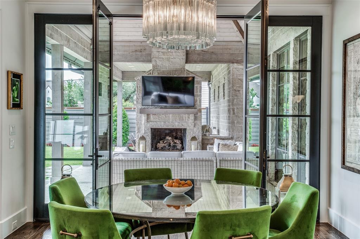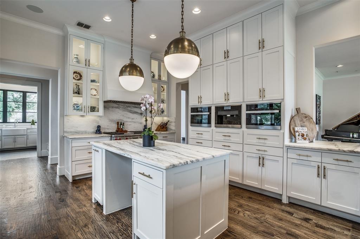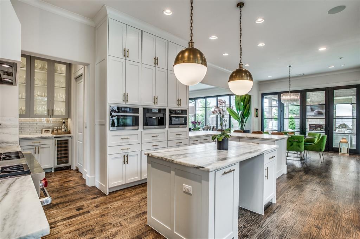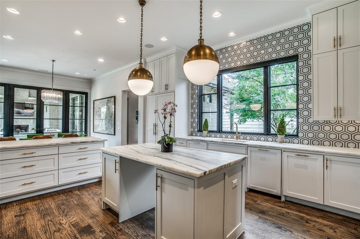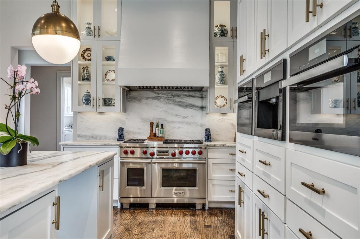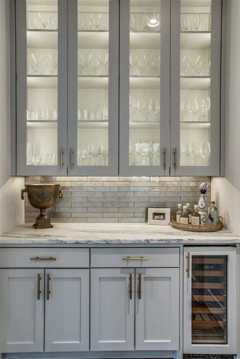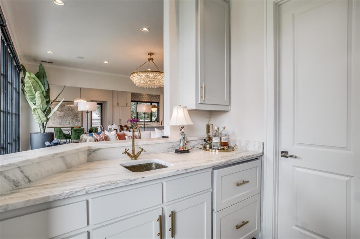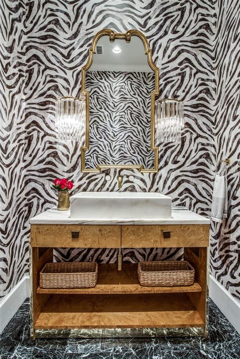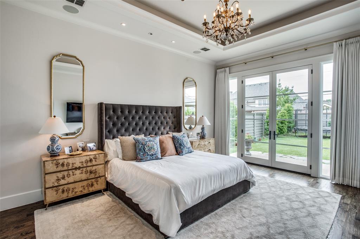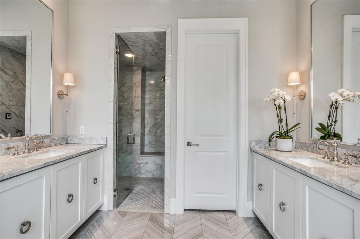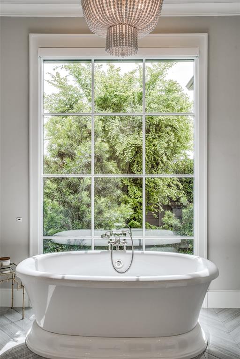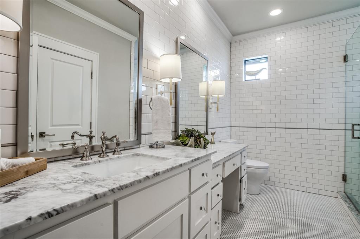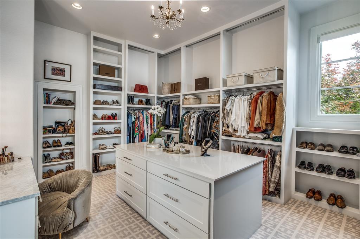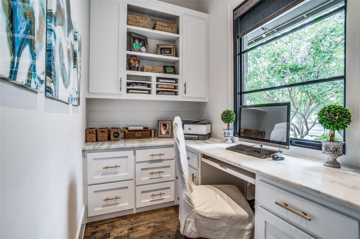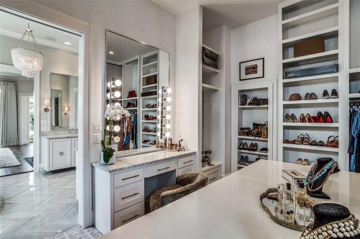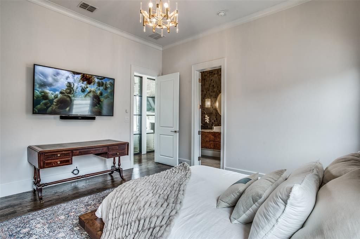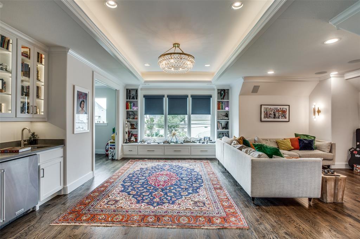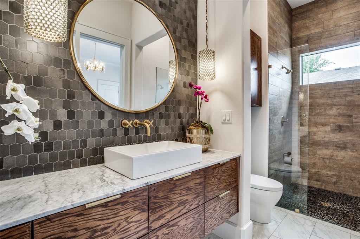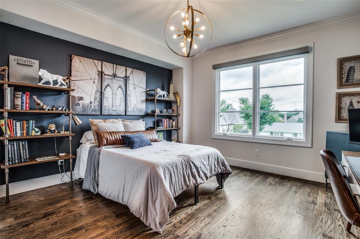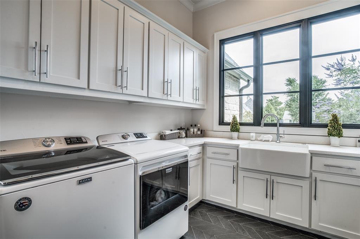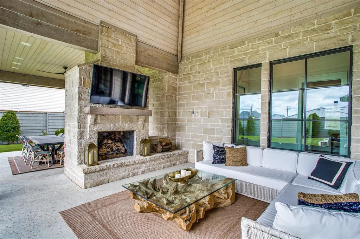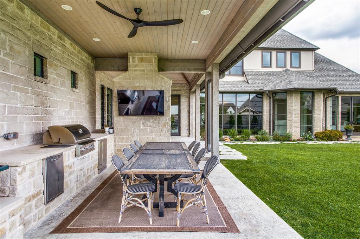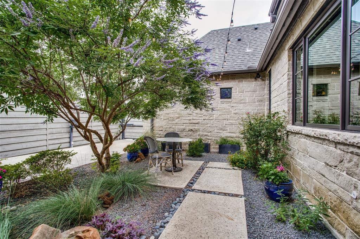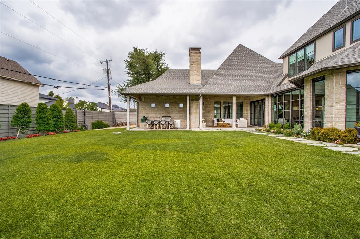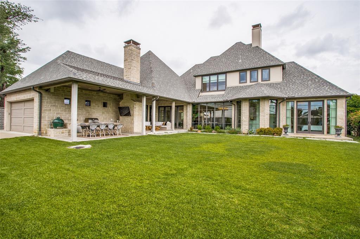6530 Orchid Lane, Dallas, Texas
$3,250,000 (Last Listing Price)
LOADING ..
Better than new Preston Hollow home. Originally designed and built by Rosewood in 2016, meticulously restored and updated after 2019 storm. Gorgeous custom finishes throughout. Gourmet kitchen featuring dual Miele dishwashers, coffee system, steam oven, Wolf range and warming drawer, SubZero appliances, Scotsman ice maker, and Danby marble counters and island. Open Kitchen seamlessly flows into family room and exceptional outdoor living space complete with grill, fridge, tvs, fireplace and smoker. Designer touches include Porcelanosa fireplace, showcase lighting and Lincoln windows with automatic shade system throughout. Spacious Master suite with spa bath, steam shower, and huge closet. Private ensuite 2nd master, plus study and office down. Upstairs enjoy 3 ensuite bedrooms, plus game room with wet bar and fridge, and a bonus room currently utilized as 6th bedroom. Complete smart home wired. Split garage with two auto gates for connected motor court and paved rec area. Show 6-17AM
School District: Dallas ISD
Dallas MLS #: 20071033
Representing the Seller: Listing Agent Ryan Betz; Listing Office: William Ryan Betz
For further information on this home and the Dallas real estate market, contact real estate broker Douglas Newby. 214.522.1000
Property Overview
- Listing Price: $3,250,000
- MLS ID: 20071033
- Status: Sold
- Days on Market: 919
- Updated: 9/12/2022
- Previous Status: For Sale
- MLS Start Date: 6/16/2022
Property History
- Current Listing: $3,250,000
- Original Listing: $3,450,000
Interior
- Number of Rooms: 5
- Full Baths: 5
- Half Baths: 1
- Interior Features:
Built-in Wine Cooler
Decorative Lighting
Flat Screen Wiring
High Speed Internet Available
Kitchen Island
Open Floorplan
Pantry
Smart Home System
Sound System Wiring
Walk-In Closet(s)
Wet Bar
Wired for Data
- Flooring:
Marble
Stone
Wood
Parking
- Parking Features:
Drive Through
Driveway
Electric Gate
Enclosed
Garage Door Opener
Garage Faces Front
Garage Faces Rear
Gated
Location
- County: Dallas
- Directions: South side of Orchid, between Thackery and Edgemere
Community
- Home Owners Association: Voluntary
School Information
- School District: Dallas ISD
- Elementary School: Kramer
- Middle School: Benjamin Franklin
- High School: Hillcrest
Heating & Cooling
- Heating/Cooling:
Fireplace(s)
Natural Gas
Zoned
Utilities
- Utility Description:
Alley
Asphalt
Cable Available
City Sewer
City Water
Curbs
Electricity Connected
Phone Available
Lot Features
- Lot Size (Acres): 0.38
- Lot Size (Sqft.): 16,422.12
- Lot Dimensions: 101 x 164
- Lot Description:
Few Trees
Interior Lot
Landscaped
Lrg. Backyard Grass
Sprinkler System
Subdivision
- Fencing (Description):
Fenced
Gate
Wood
Financial Considerations
- Price per Sqft.: $570
- Price per Acre: $8,620,690
- For Sale/Rent/Lease: For Sale
Disclosures & Reports
- Legal Description: NOR-DAL 2 BLK 4/5497 LT 7
- Restrictions: Deed
- APN: 00000411655000000
- Block: 4/549
Contact Realtor Douglas Newby for Insights on Property for Sale
Douglas Newby represents clients with Dallas estate homes, architect designed homes and modern homes.
Listing provided courtesy of North Texas Real Estate Information Systems (NTREIS)
We do not independently verify the currency, completeness, accuracy or authenticity of the data contained herein. The data may be subject to transcription and transmission errors. Accordingly, the data is provided on an ‘as is, as available’ basis only.


