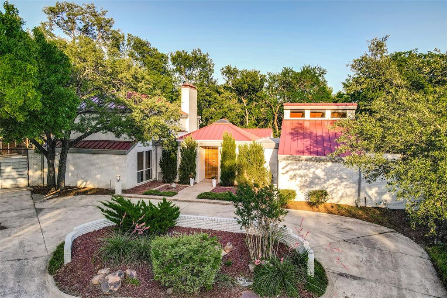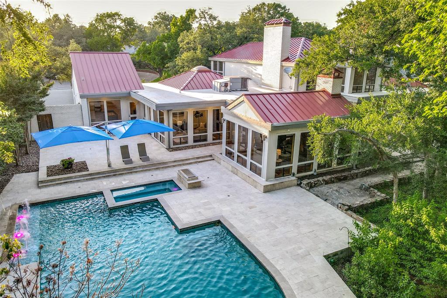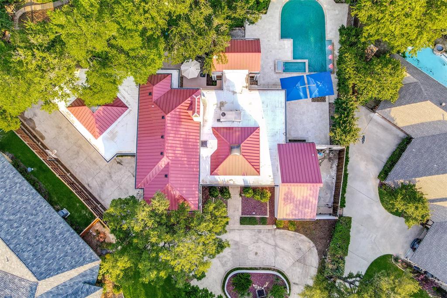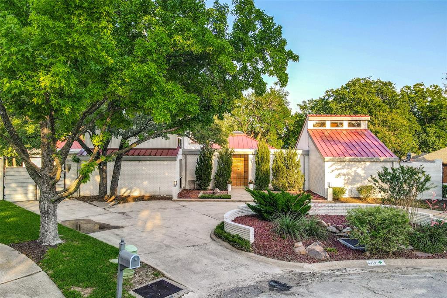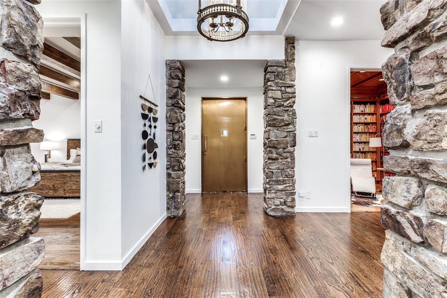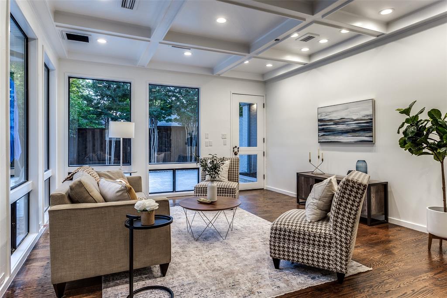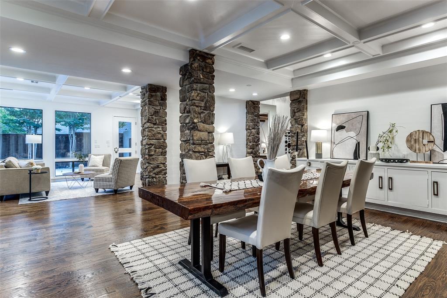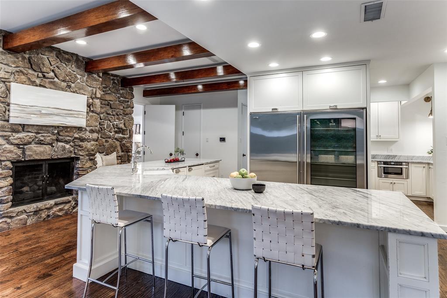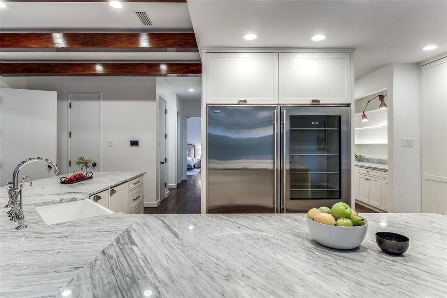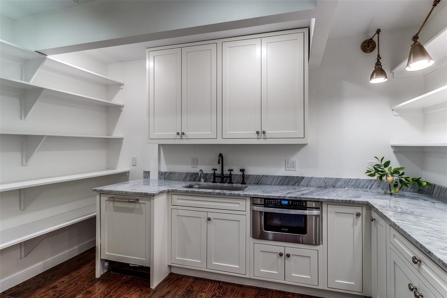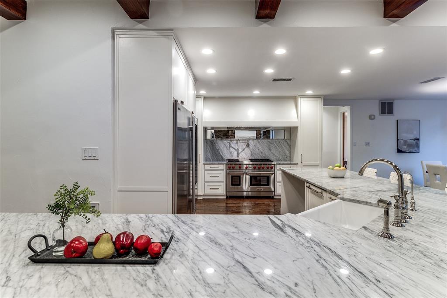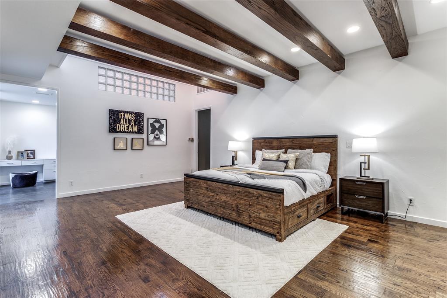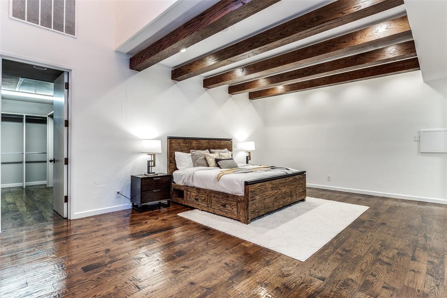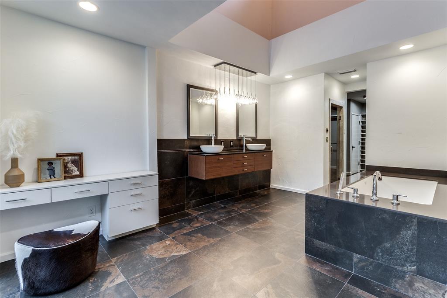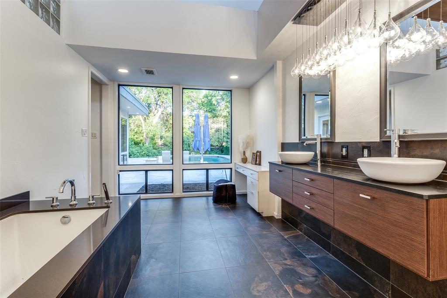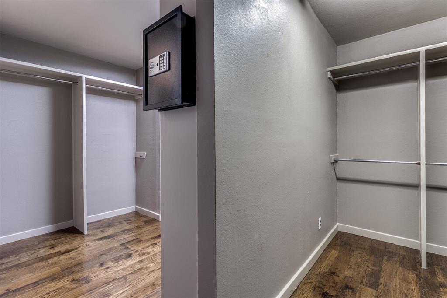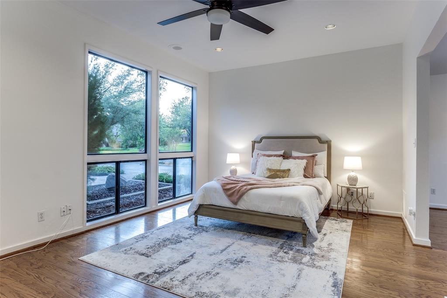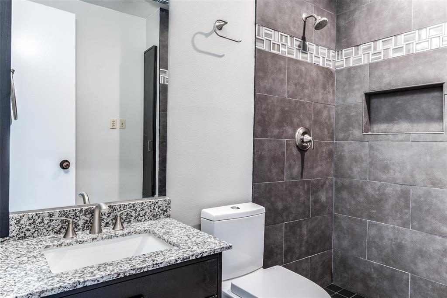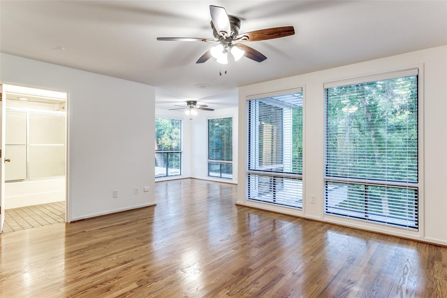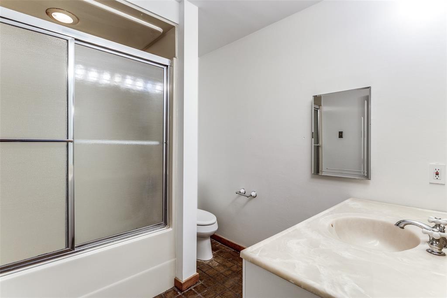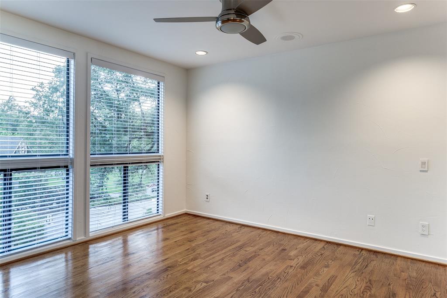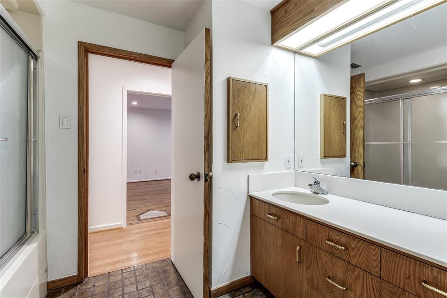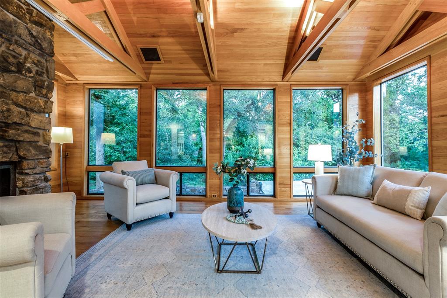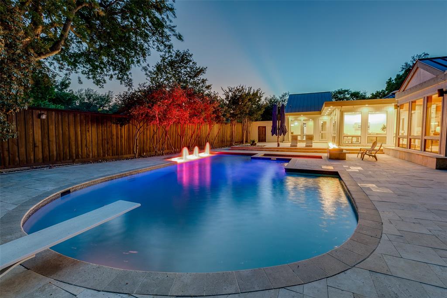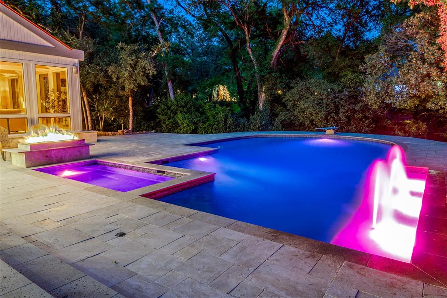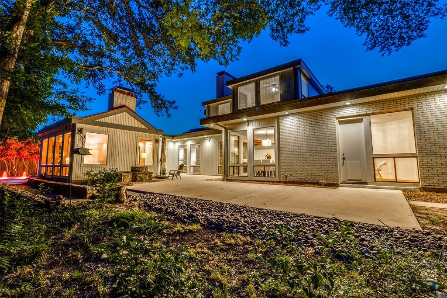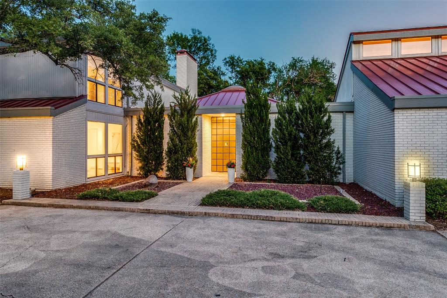6318 Stonehill Drive, Dallas, Texas
$1,450,000 (Last Listing Price)Riseman-Chambers Architects
LOADING ..
Multiple Offers - Deadline, Monday, June 13th, 5:00 PM. Gorgeous mid-century modern, 1.5 story house designed by Riseman-Chambers Architects is situated on a large creek lot, on a cul-de-sac in coveted Northwood Hills Estates. The design takes full advantage of the natural topography of the property: airy floor plan, floor-to-ceiling windows, large side doors open to outside entertainment spaces with two firepits, a saltwater pool with a brand new deck & a luxurious Tuuci double Cantilever Canopy (2022). Commercial grade kitchen with Carrara marble countertops (2016), breakfast bar that sits eight, Sub-Zero refrigerators, Wolf 6-burner range with pot-filler, a large prep kitchen with a dual sink & dishwasher. Relax in your private library or enjoy a movie in the family room. Roof replaced & living room remodeled 2017. A-C, pool & deck, windows in 2019. Foundation repaired, recent hardwood floors, guest bath 2021, paint 2022. Own one of the most unique homes in this neighborhood!
School District: Dallas ISD
Dallas MLS #: 20068325
Representing the Seller: Listing Agent Nina Marcussen; Listing Office: Coldwell Banker Realty Plano
For further information on this home and the Dallas real estate market, contact real estate broker Douglas Newby. 214.522.1000
Property Overview
- Listing Price: $1,450,000
- MLS ID: 20068325
- Status: Sold
- Days on Market: 1372
- Updated: 8/5/2022
- Previous Status: For Sale
- MLS Start Date: 5/26/2022
Property History
- Current Listing: $1,450,000
- Original Listing: $1,750,000
Interior
- Number of Rooms: 5
- Full Baths: 8
- Half Baths: 1
- Interior Features:
Built-in Wine Cooler
Cedar Closet(s)
Chandelier
Double Vanity
Granite Counters
High Speed Internet Available
Kitchen Island
Natural Woodwork
Open Floorplan
Pantry
Vaulted Ceiling(s)
Walk-In Closet(s)
- Appliances:
Home Theater
- Flooring:
Hardwood
Slate
Stone
Tile
Wood
Parking
- Parking Features:
Garage Double Door
Additional Parking
Circular Driveway
Concrete
Driveway
Electric Gate
Garage
Garage Door Opener
Kitchen Level
Oversized
Location
- County: Dallas
- Directions: From Preston Rd going North, take Right on Belt line, turn Right on Emeralwood, turn Left on Stonehill.
Community
- Home Owners Association: None
School Information
- School District: Dallas ISD
- Elementary School: Anne Frank
- Middle School: Benjamin Franklin
- High School: Hillcrest
Heating & Cooling
- Heating/Cooling:
Central
Electric
Fireplace(s)
Zoned
Utilities
- Utility Description:
City Sewer
City Water
Curbs
Electricity Connected
Individual Gas Meter
Individual Water Meter
Sidewalk
Lot Features
- Lot Size (Acres): 0.63
- Lot Size (Sqft.): 27,617.04
- Lot Description:
Brush
Cul-De-Sac
Interior Lot
Irregular Lot
Landscaped
Many Trees
Sloped
- Fencing (Description):
Gate
High Fence
Wood
Financial Considerations
- Price per Sqft.: $250
- Price per Acre: $2,287,066
- For Sale/Rent/Lease: For Sale
Disclosures & Reports
- Legal Description: NORTHWOOD HILLS ESTS BLK 12/8180 LT 14
- Disclosures/Reports: Aerial Photo,Survey Available
- APN: 00000794543300000
- Block: 12/8180
If You Have Been Referred or Would Like to Make an Introduction, Please Contact Me and I Will Reply Personally
Douglas Newby represents clients with Dallas estate homes, architect designed homes and modern homes. Call: 214.522.1000 — Text: 214.505.9999
Listing provided courtesy of North Texas Real Estate Information Systems (NTREIS)
We do not independently verify the currency, completeness, accuracy or authenticity of the data contained herein. The data may be subject to transcription and transmission errors. Accordingly, the data is provided on an ‘as is, as available’ basis only.


