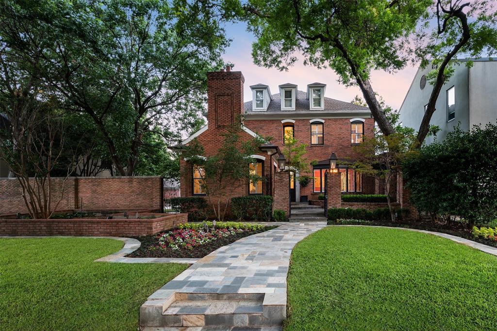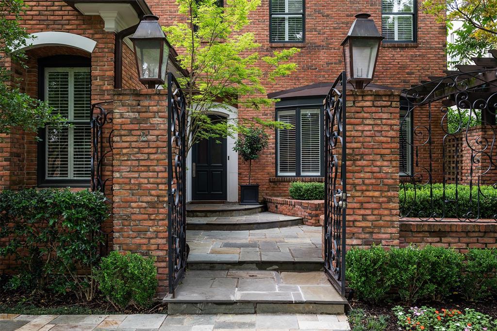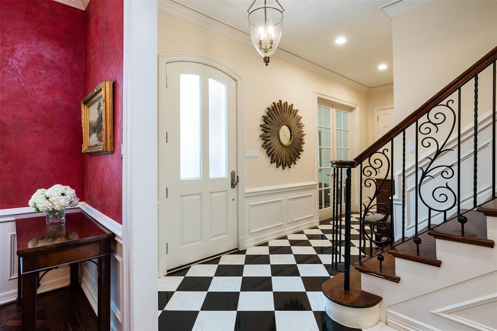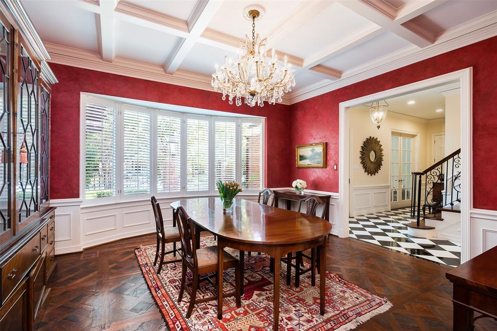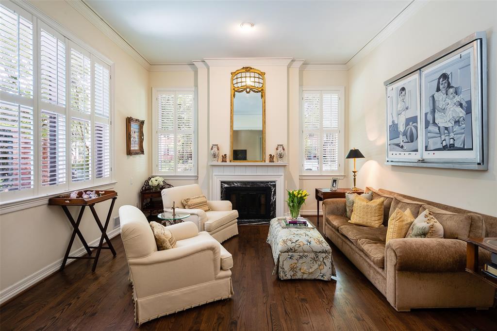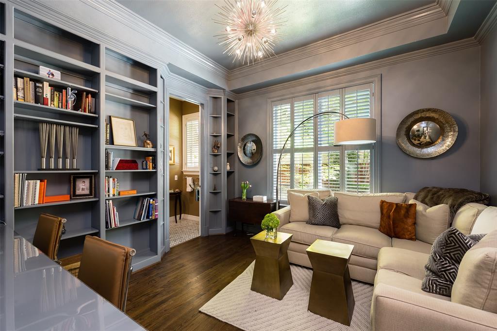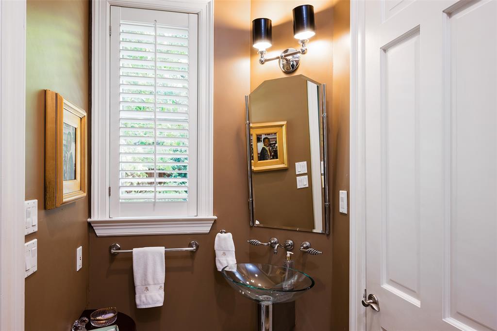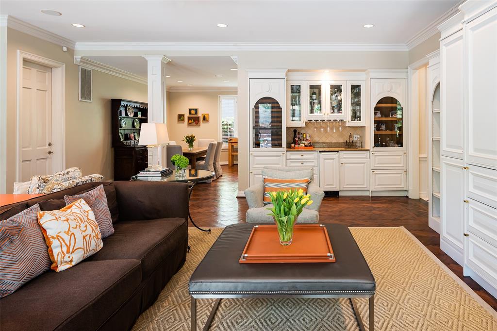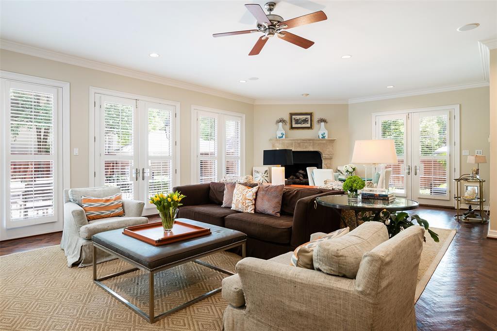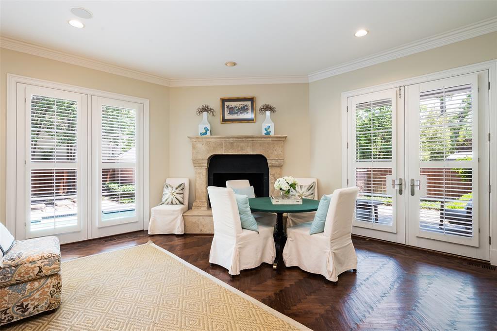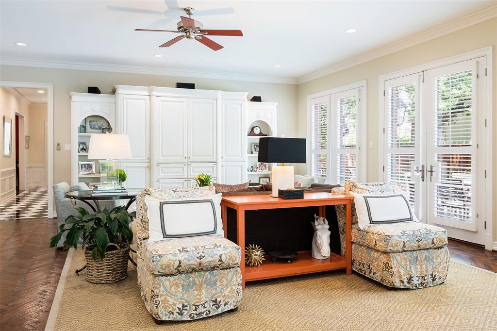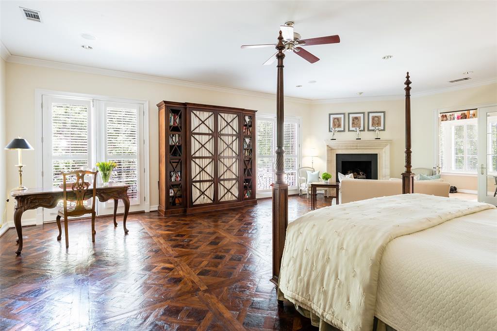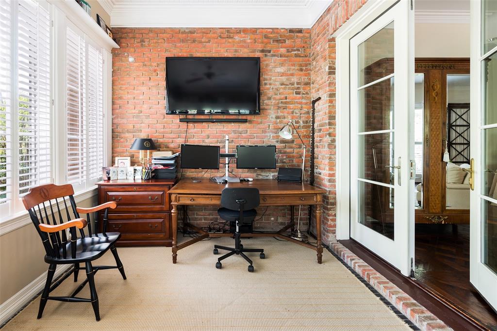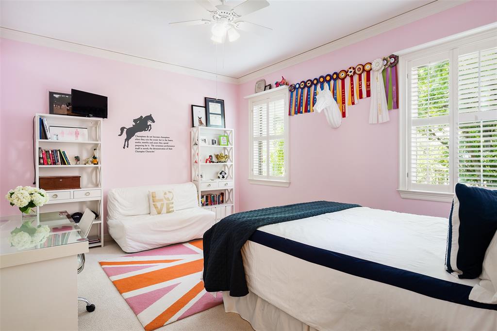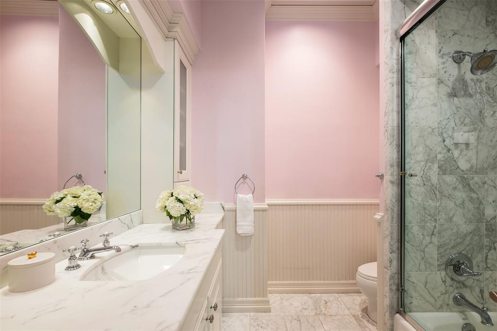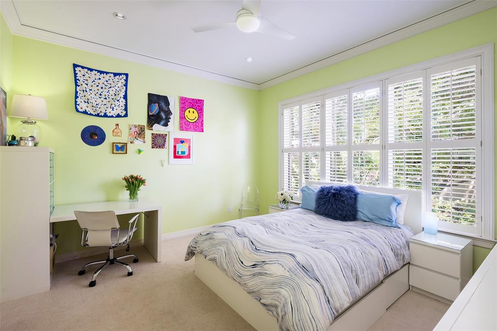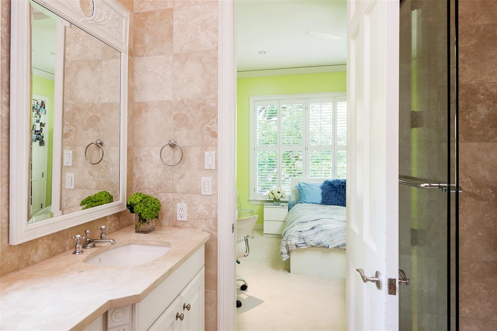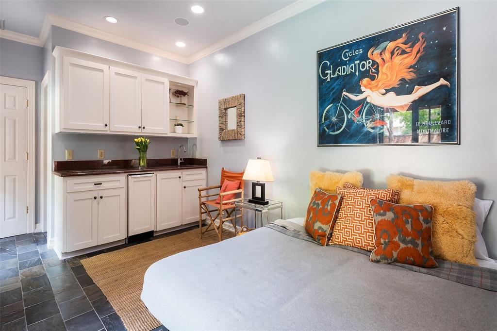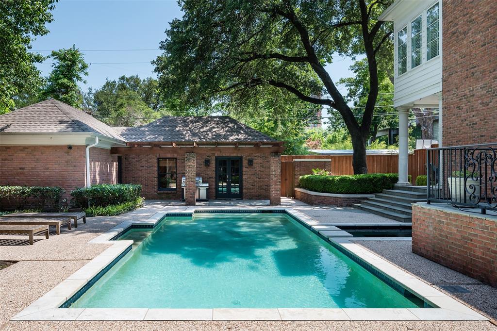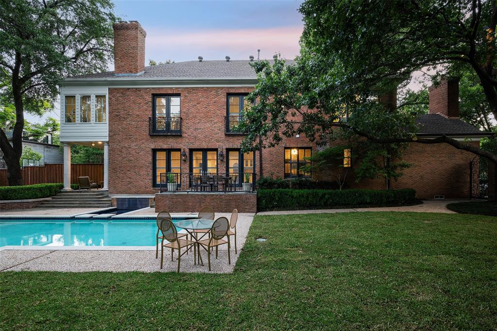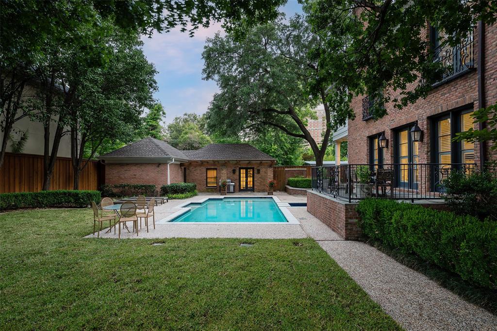3213 Princeton Avenue, Highland Park, Texas
$5,250,000 (Last Listing Price)
LOADING ..
Don’t miss this HP gem situated on 100x150 double lot! This New Orleans-inspired home welcomes you through a serene front courtyard into the gracious entry w 12-ft ceilings. Entry opens to a formal dining overlooking courtyard w millwork on the ceiling & LR w full-masonry FP. Ktchn is equipped w center island, dual sinks, walk-in pantry, & opens to brkfst rm. The over-sized family rm feats a wet bar & wine cooler, built-ins, FP, & French doors on two walls opening to the back patio & pool. The 1st floor also feats a bedrm-office w built-ins & full bath, & an attached 2-car gar. The 2nd floor includes primary suite w French doors opening to a Juliet balcony, FP, and an attached sitting-fitness rm. The primary bath offers two vanities, shower, & jetted tub. The 2nd floor also boasts 3 add. bdrms w en-suite baths, & utility rm. Backyard lies behind a beautiful brick wall & includes landscaped grounds & Hamptons-style rectangular pool, built-in grill, & sep full guest quarters w 1-car gar.
School District: Highland Park ISD
Dallas MLS #: 20067923
Representing the Seller: Listing Agent Michelle Wood; Listing Office: Compass RE Texas, LLC.
For further information on this home and the Highland Park real estate market, contact real estate broker Douglas Newby. 214.522.1000
Property Overview
- Listing Price: $5,250,000
- MLS ID: 20067923
- Status: Sold
- Days on Market: 1286
- Updated: 7/22/2022
- Previous Status: For Sale
- MLS Start Date: 6/6/2022
Property History
- Current Listing: $5,250,000
Interior
- Number of Rooms: 5
- Full Baths: 5
- Half Baths: 0
- Interior Features:
Built-in Features
Built-in Wine Cooler
Cable TV Available
Chandelier
Decorative Lighting
Eat-in Kitchen
Flat Screen Wiring
High Speed Internet Available
Kitchen Island
Open Floorplan
Paneling
Pantry
Walk-In Closet(s)
Wet Bar
- Flooring:
Carpet
Marble
Wood
Parking
- Parking Features:
Garage Single Door
Alley Access
Garage
Garage Door Opener
Garage Faces Rear
Kitchen Level
On Street
Location
- County: Dallas
- Directions: North on Hillcrest, Right on Princeton.
Community
- Home Owners Association: None
School Information
- School District: Highland Park ISD
- Elementary School: Armstrong
- Middle School: Highland Park
- High School: Highland Park
Heating & Cooling
- Heating/Cooling:
Central
Natural Gas
Utilities
- Utility Description:
City Sewer
City Water
Concrete
Curbs
Sidewalk
Lot Features
- Lot Size (Acres): 0.34
- Lot Size (Sqft.): 14,984.64
- Lot Dimensions: 100x150
- Lot Description:
Interior Lot
Landscaped
Lrg. Backyard Grass
Many Trees
Sprinkler System
- Fencing (Description):
Wood
Financial Considerations
- Price per Sqft.: $1,010
- Price per Acre: $15,261,628
- For Sale/Rent/Lease: For Sale
Disclosures & Reports
- Legal Description: HIGHLAND PARK BLK 71 LTS 4 & 5
- APN: 60084500710040000
- Block: 71
If You Have Been Referred or Would Like to Make an Introduction, Please Contact Me and I Will Reply Personally
Douglas Newby represents clients with Dallas estate homes, architect designed homes and modern homes. Call: 214.522.1000 — Text: 214.505.9999
Listing provided courtesy of North Texas Real Estate Information Systems (NTREIS)
We do not independently verify the currency, completeness, accuracy or authenticity of the data contained herein. The data may be subject to transcription and transmission errors. Accordingly, the data is provided on an ‘as is, as available’ basis only.


