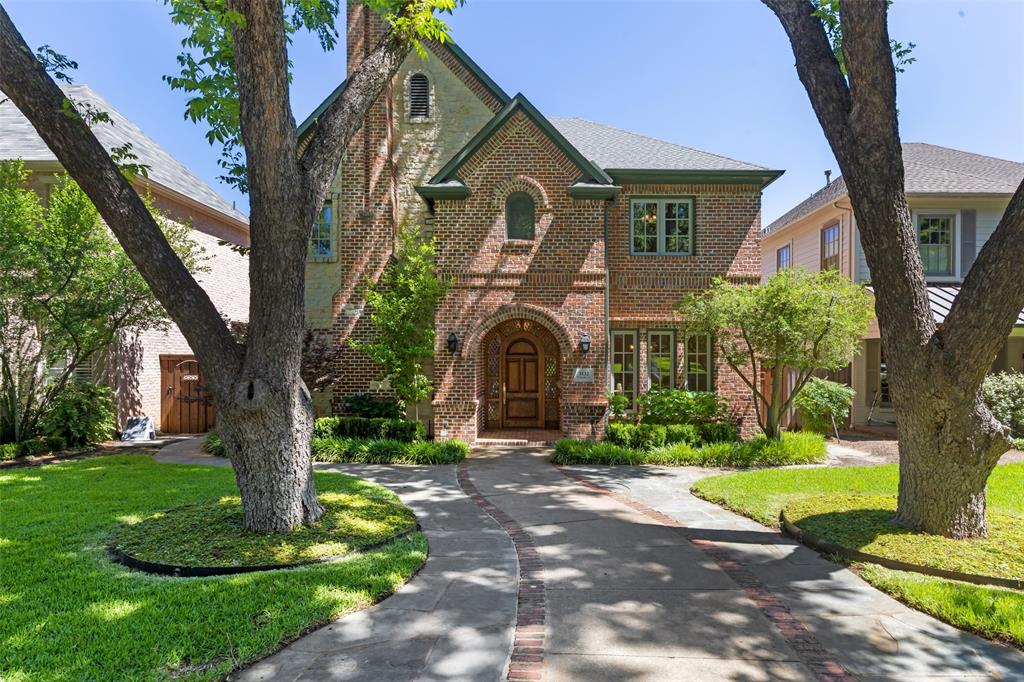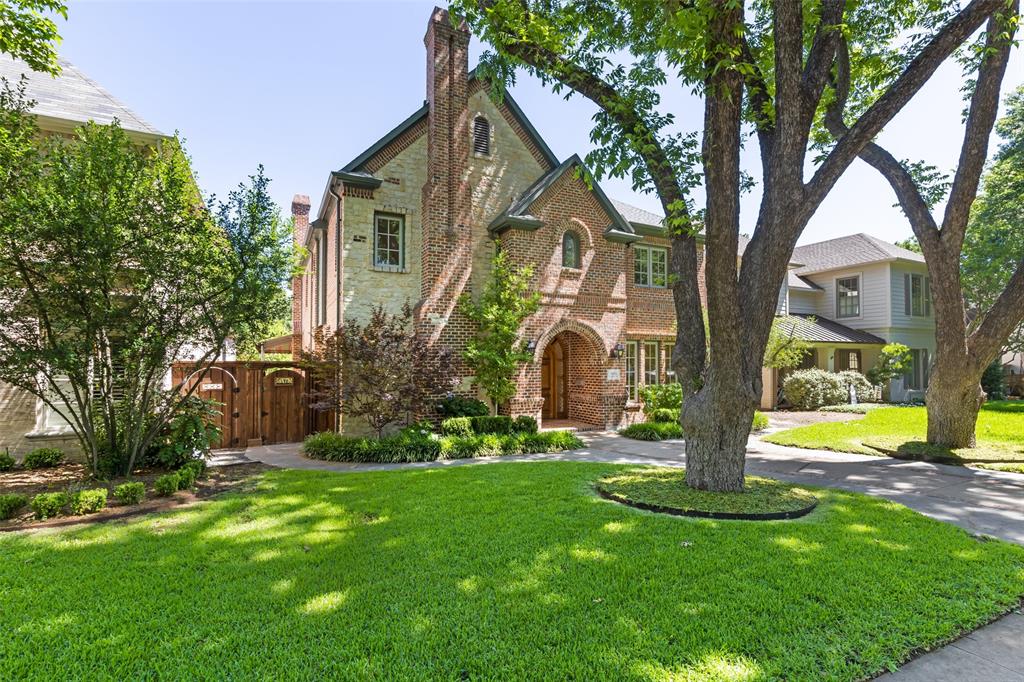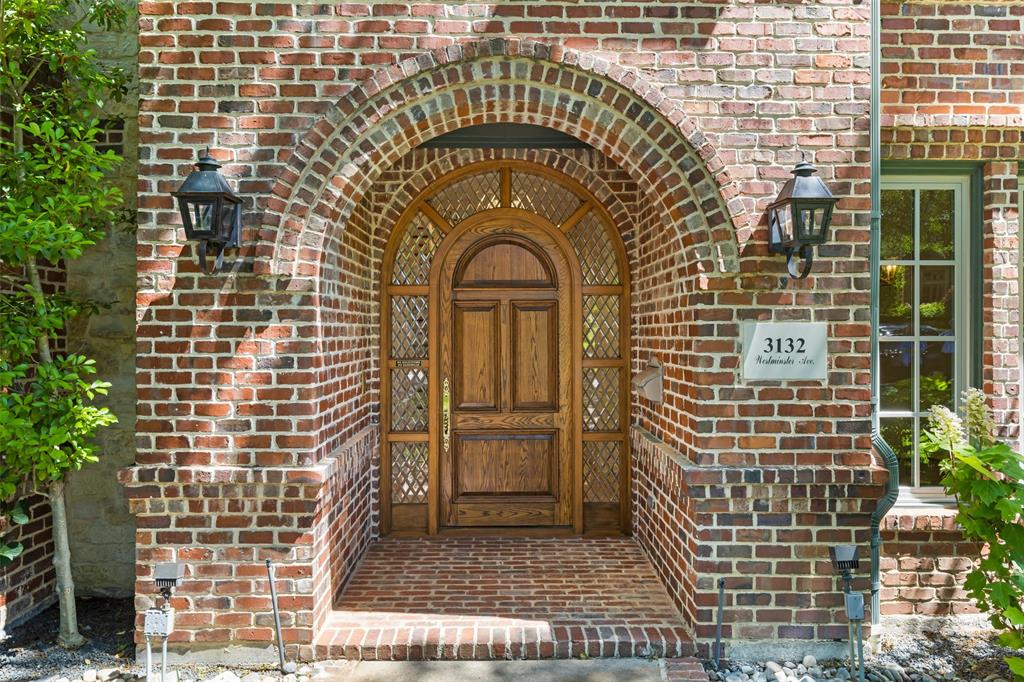3132 Westminster Avenue, University Park, Texas
$2,200,000 (Last Listing Price)
LOADING ..
This BEAUTIFUL Traditional English Influenced Home, built by Craft Barnett features an attractive Brick and White Austin Stone Exterior with a Stunning Custom Front Door! It is in a GREAT LOCATION in HIGHLAND PARK SCHOOL DISTRICT on a Beautiful Block in UP! This home has a WONDERFUL FLOOR PLAN and features 4 Beds, 5 Baths, 2 LA, 2D, Quarters with a Center Hall Plan and Soaring Ceilings. This home is Meticulously Maintained and Move-In Ready! It is conveniently located within blocks of Snider Plaza, SMU, Parks and the UP Pool. First floor office with full bath could be fifth bedroom. Large Kitchen has Granite CCtops, SS Kitchen Aide Appliances, BK Bar, Island and opens to Spacious Den with Austin Stone Fireplace. Upstairs features the Master Suite with High Vaulted Ceiling, Master Bath, 2 Closets, 3 additional Bedrooms and a library with private back staircase. Spacious Private Quarters has full bath, and private staircase. Backyard has long covered brick porch, grass and brick area.
School District: Highland Park ISD
Dallas MLS #: 20067862
Representing the Seller: Listing Agent Barbara Barney Thompson; Listing Office: Allie Beth Allman & Assoc.
For further information on this home and the University Park real estate market, contact real estate broker Douglas Newby. 214.522.1000
Property Overview
- Listing Price: $2,200,000
- MLS ID: 20067862
- Status: Sold
- Days on Market: 1032
- Updated: 6/18/2022
- Previous Status: For Sale
- MLS Start Date: 5/28/2022
Property History
- Current Listing: $2,200,000
- Original Listing: $2,400,000
Interior
- Number of Rooms: 4
- Full Baths: 5
- Half Baths: 0
- Interior Features:
Cable TV Available
Cedar Closet(s)
Chandelier
Decorative Lighting
Double Vanity
Eat-in Kitchen
Granite Counters
High Speed Internet Available
Kitchen Island
Multiple Staircases
Natural Woodwork
Pantry
Vaulted Ceiling(s)
Wainscoting
Walk-In Closet(s)
Wet Bar
- Flooring:
Carpet
Ceramic Tile
Wood
Parking
- Parking Features:
Garage Single Door
Additional Parking
Alley Access
Concrete
Driveway
Garage
Garage Door Opener
Garage Faces Rear
Lighted
Parking Pad
Location
- County: Dallas
- Directions: Take Hillcrest South of Lovers Lane. Turn Left (East) on Westminster and go to the 3rd block. Home is on the North side of the street. See Realtor for an EXTENSIVE LIST of UPDATES. ONE OWNER home. Home is located close to Downtown Dallas, Highland Park Village and North Park.
Community
- Home Owners Association: None
School Information
- School District: Highland Park ISD
- Elementary School: Michael M Boone
- Middle School: Highland Park
- High School: Highland Park
Heating & Cooling
- Heating/Cooling:
Central
Fireplace(s)
Natural Gas
Zoned
Utilities
- Utility Description:
Alley
City Sewer
City Water
Concrete
Curbs
Electricity Connected
Individual Gas Meter
Individual Water Meter
Sidewalk
Lot Features
- Lot Size (Acres): 0.17
- Lot Size (Sqft.): 7,492.32
- Lot Dimensions: 50 X 150
- Lot Description:
Interior Lot
Landscaped
Many Trees
Sprinkler System
Subdivision
- Fencing (Description):
Back Yard
High Fence
Wood
Financial Considerations
- Price per Sqft.: $432
- Price per Acre: $12,790,698
- For Sale/Rent/Lease: For Sale
Disclosures & Reports
- Legal Description: WESTMINSTER PLACE BLK 1 LT 20 VOL99232/1945 D
- Disclosures/Reports: Aerial Photo
- APN: 60236500010200000
- Block: 1
Contact Realtor Douglas Newby for Insights on Property for Sale
Douglas Newby represents clients with Dallas estate homes, architect designed homes and modern homes.
Listing provided courtesy of North Texas Real Estate Information Systems (NTREIS)
We do not independently verify the currency, completeness, accuracy or authenticity of the data contained herein. The data may be subject to transcription and transmission errors. Accordingly, the data is provided on an ‘as is, as available’ basis only.






