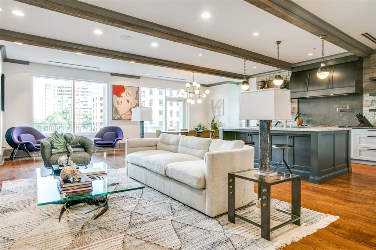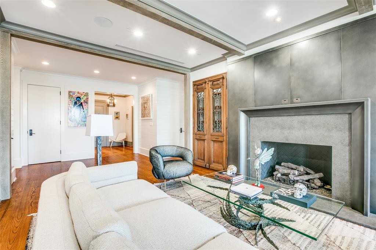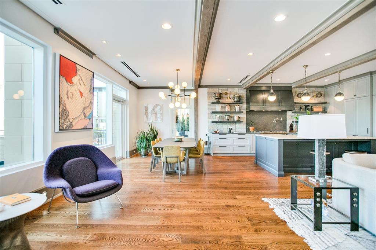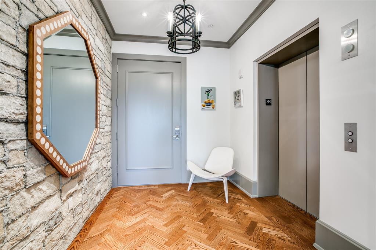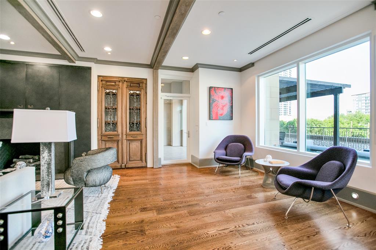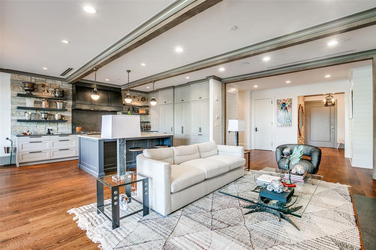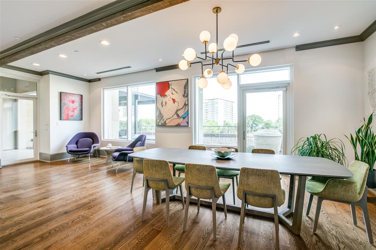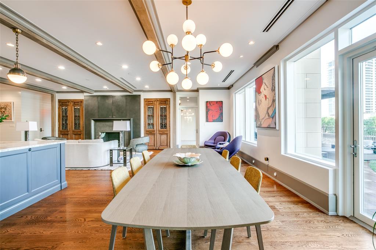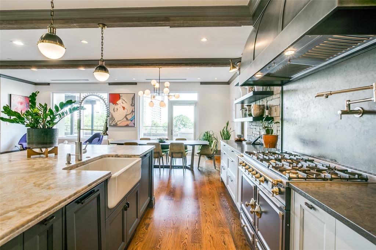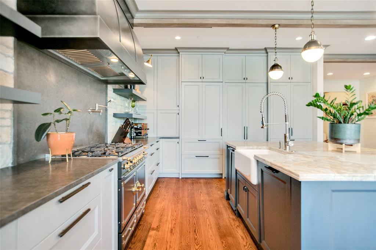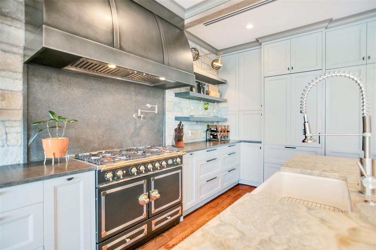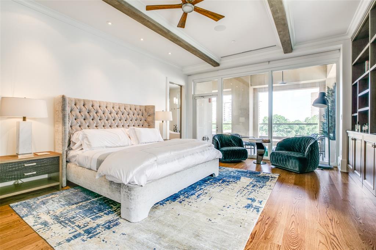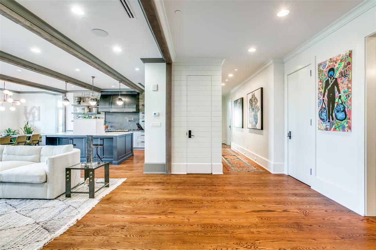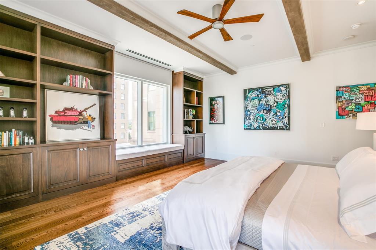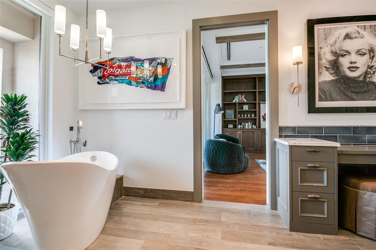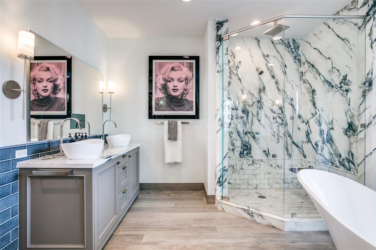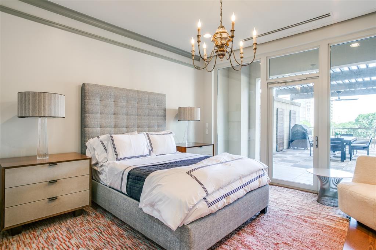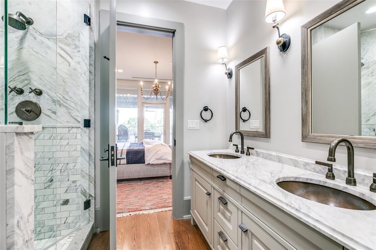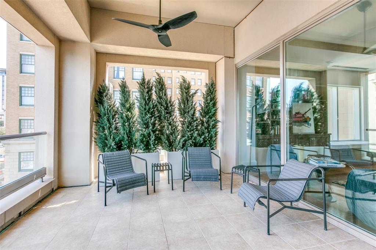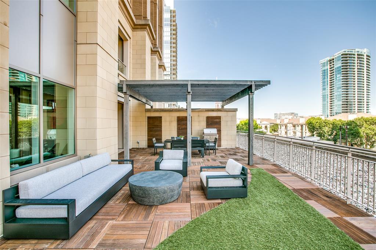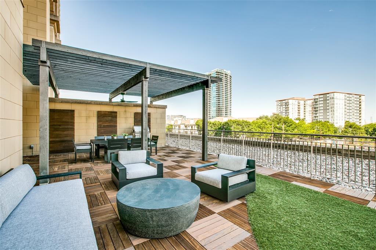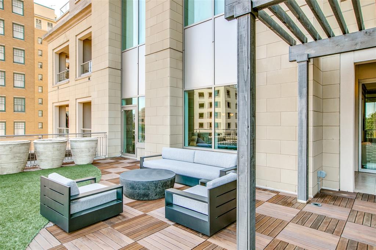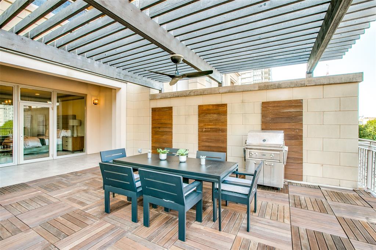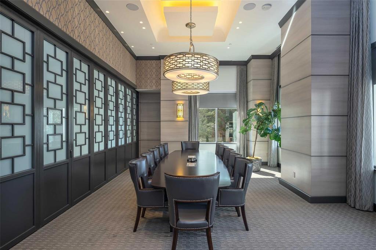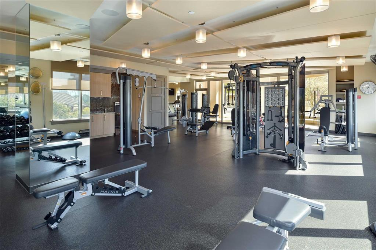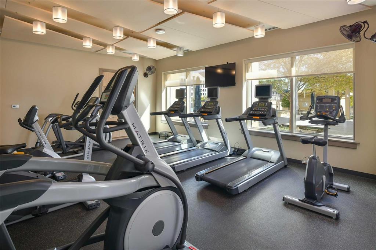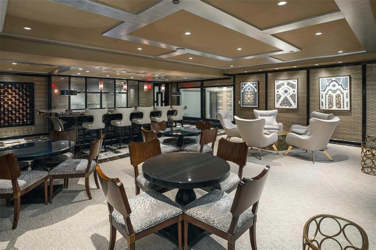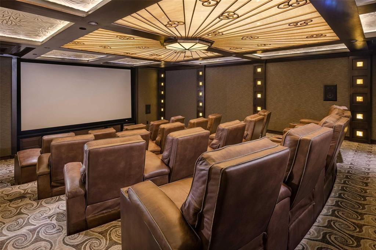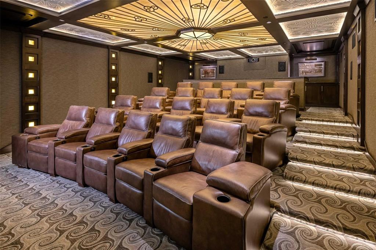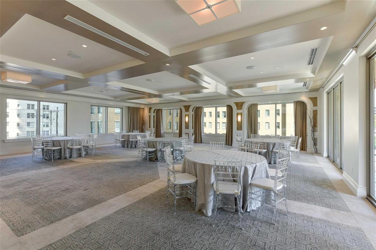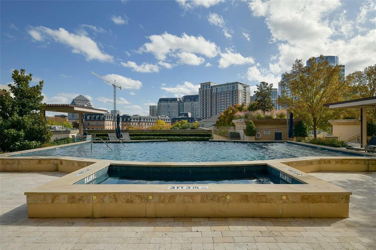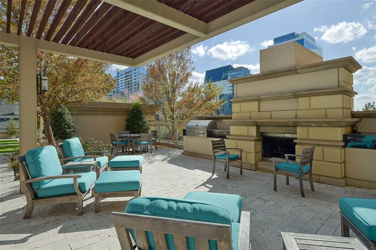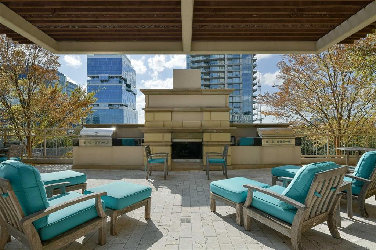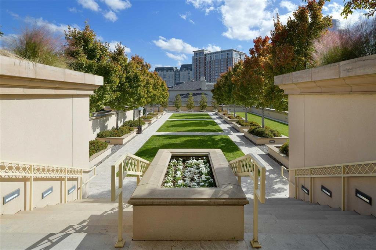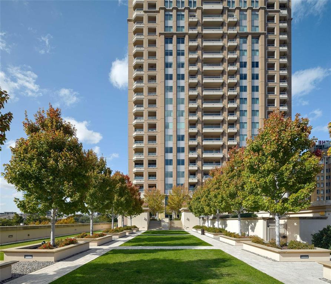2300 Wolf Street, Dallas, Texas
$2,797,000 (Last Listing Price)Architect Shawn Leatherwood
LOADING ..
Luxury meets timeless sophistication in this wonderful custom home on the third floor of the Art Deco-style Residences at the Stoneleigh. with its own and of a kind private outdoor terrace with gas grill and covered Dining area and further living area.. Architect Shawn Leatherwood and designer Debra Slosman spared no details by paying close attention to both the indoor and outdoor spaces that create an entertainer’s dream. The two-bedroom one of kind apartment boasts a stylish living space, a kitchen with walnut veneer-lined cabinets and a La Cornue range, and three stunning patios that total 1,333 square feet. The primary suite features a spa-like bath and a walk-in closet, as well as access to its own patio. Also enjoy the building’s perks, such as 24-hour concierge, valet, conference rooms, a pool, a theatre, a spa, and a pet park. The next move is yours.
School District: Dallas ISD
Dallas MLS #: 20059243
Representing the Seller: Listing Agent Mark Godson; Listing Office: Compass RE Texas, LLC.
For further information on this home and the Dallas real estate market, contact real estate broker Douglas Newby. 214.522.1000
Property Overview
- Listing Price: $2,797,000
- MLS ID: 20059243
- Status: Sold
- Days on Market: 1357
- Updated: 6/29/2022
- Previous Status: For Sale
- MLS Start Date: 6/8/2022
Property History
- Current Listing: $2,797,000
Interior
- Number of Rooms: 2
- Full Baths: 2
- Half Baths: 1
- Interior Features:
Built-in Features
Cable TV Available
Decorative Lighting
Eat-in Kitchen
Elevator
High Speed Internet Available
Kitchen Island
Open Floorplan
Smart Home System
Sound System Wiring
Walk-In Closet(s)
- Flooring:
Wood
Parking
- Parking Features:
Assigned
Common
Valet
Location
- County: Dallas
- Directions: From DNT exit McKinnon St and head south, left on Wolf St. The property will be on the right. Valet parking available.
Community
- Home Owners Association: Mandatory
School Information
- School District: Dallas ISD
- Elementary School: Milam
- Middle School: Spence
- High School: North Dallas
Heating & Cooling
- Heating/Cooling:
Central
Electric
Utilities
- Utility Description:
All Weather Road
Asphalt
Cable Available
City Sewer
City Water
Concrete
Curbs
Electricity Available
Electricity Connected
Natural Gas Available
Phone Available
Sewer Available
Lot Features
- Lot Size (Acres): 1.54
- Lot Size (Sqft.): 67,038.84
- Lot Description:
Few Trees
Interior Lot
Landscaped
Financial Considerations
- Price per Sqft.: $874
- Price per Acre: $1,817,414
- For Sale/Rent/Lease: For Sale
Disclosures & Reports
- Legal Description: RESIDENCES @ STONELEIGH CONDOS BLK 8/943 PT L
- APN: 00C2825000000003D
- Block: 8/943
If You Have Been Referred or Would Like to Make an Introduction, Please Contact Me and I Will Reply Personally
Douglas Newby represents clients with Dallas estate homes, architect designed homes and modern homes. Call: 214.522.1000 — Text: 214.505.9999
Listing provided courtesy of North Texas Real Estate Information Systems (NTREIS)
We do not independently verify the currency, completeness, accuracy or authenticity of the data contained herein. The data may be subject to transcription and transmission errors. Accordingly, the data is provided on an ‘as is, as available’ basis only.


