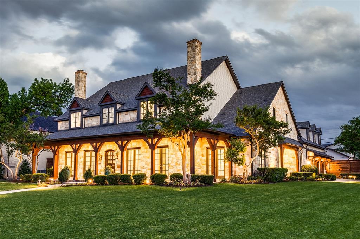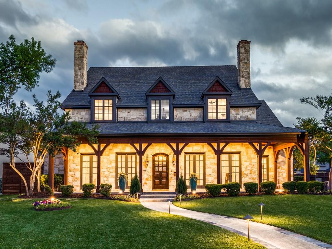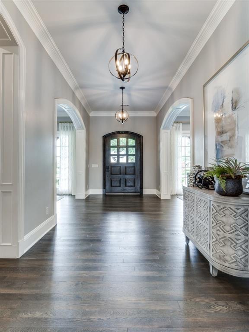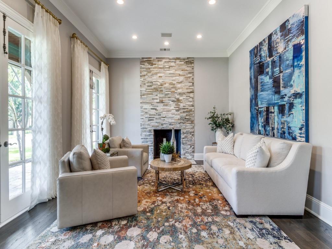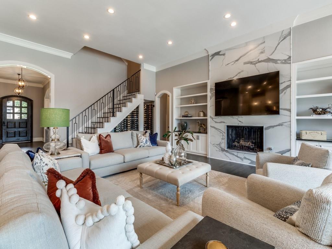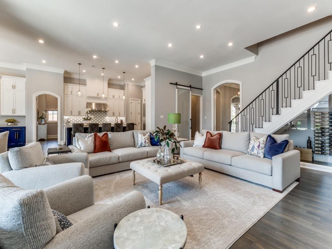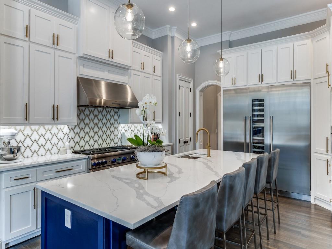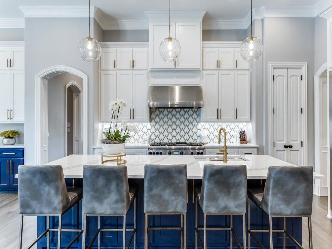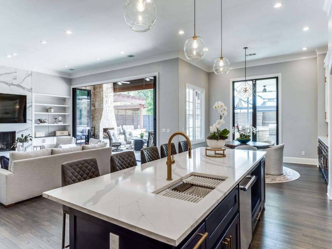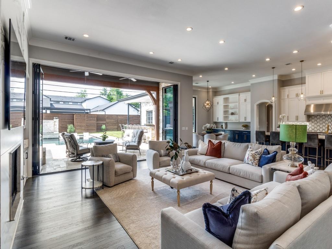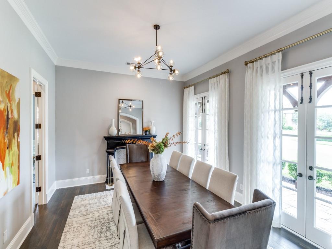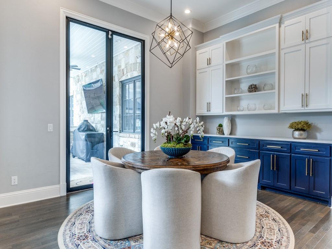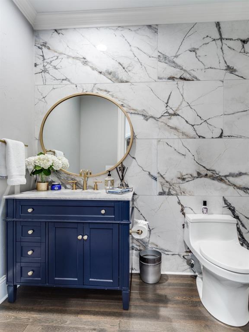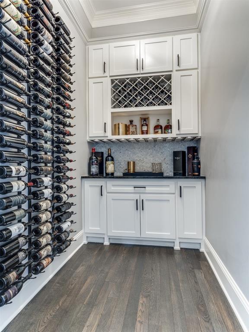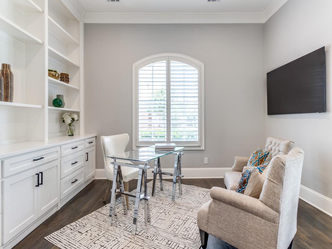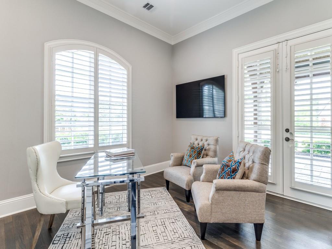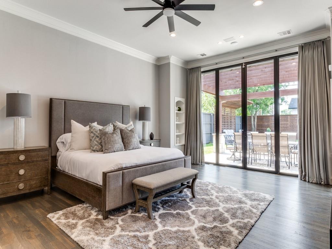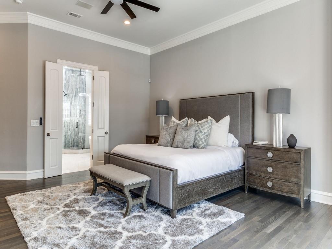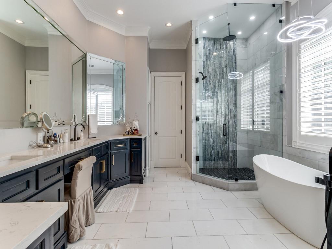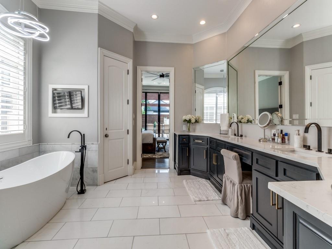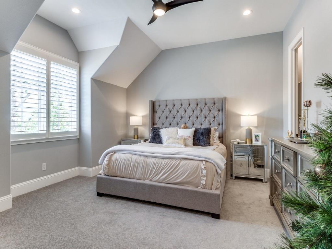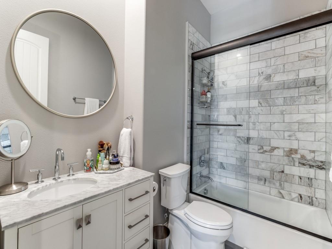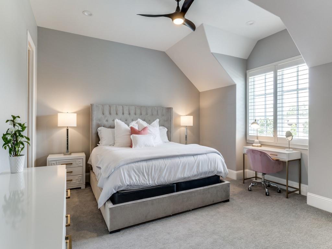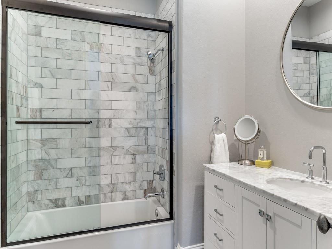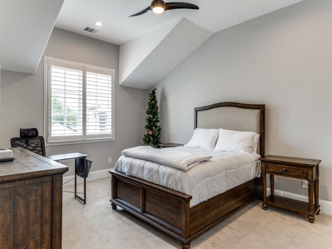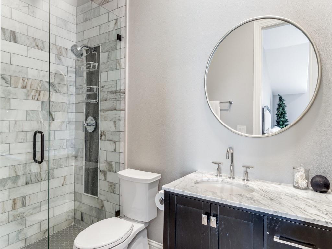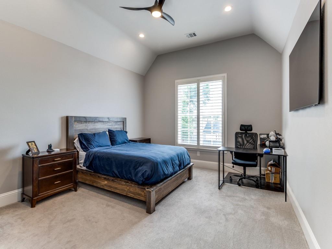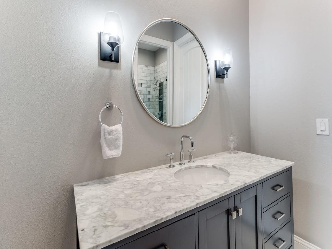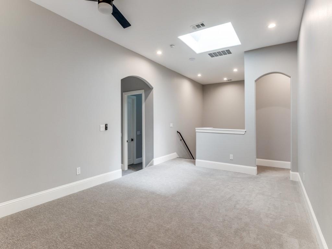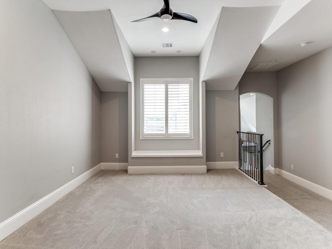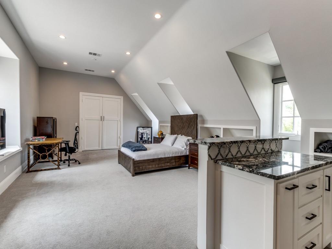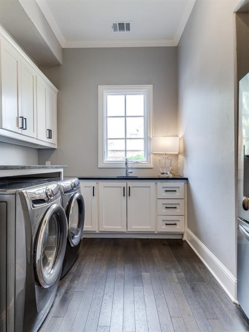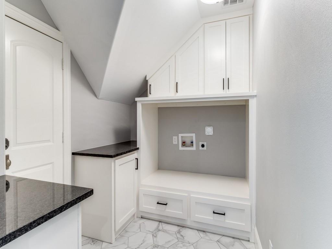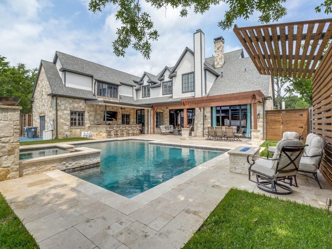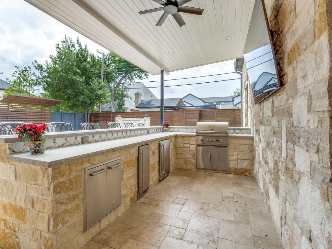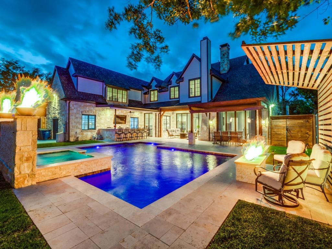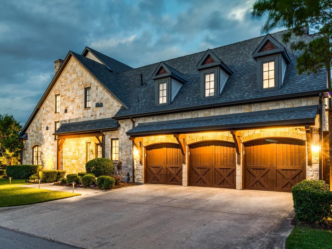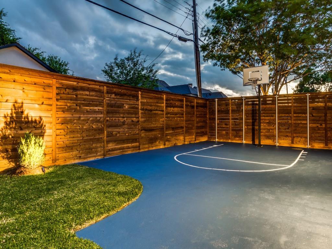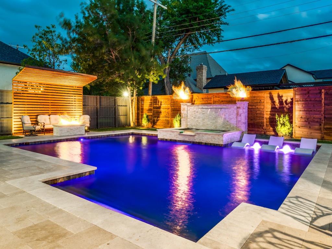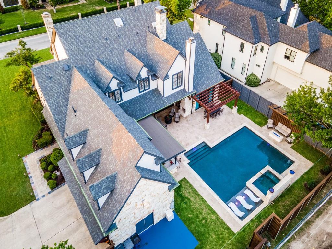6706 Orchid Lane, Dallas, Texas
$3,279,000 (Last Listing Price)
LOADING ..
MUTLIPLE OFFERS! BEST & FINAL BEFORE 12 Noon, May 19th 2022. This luxurious complete remodeled home is in pristine condition located on a corner lot surrounded by manicured landscaping in the prestigious Preston Hollow neighborhood. Just over 7000sft with a spectacular pool&spa & outdoor living area including a sports court, fire pit and pergola. First floor features formal living, dining room and office with French doors opening to outside covered patio. Gourmet kitchen fitted with Thermador appliances, 48 inch gas range, built-in coffeemaker & a magnificent center island. Open plan living room has 12ft foldaway glass doors that open to the outdoor oasis. Primary spacious bedroom overlooking pool, ensuite with soaking tub, marble floors, shower & huge walk-in closet. Separate wine room to accommodate your wine collection. 2 laundry rooms & dual staircases. Upstairs 4 bedrooms each ensuite , family game room & two flex rooms. Designer finishes throughout. 3 car garage on oversized lot.
School District: Dallas ISD
Dallas MLS #: 20041667
Representing the Seller: Listing Agent Allison Powell; Listing Office: Ebby Halliday, REALTORS
For further information on this home and the Dallas real estate market, contact real estate broker Douglas Newby. 214.522.1000
Property Overview
- Listing Price: $3,279,000
- MLS ID: 20041667
- Status: Sold
- Days on Market: 981
- Updated: 6/1/2022
- Previous Status: For Sale
- MLS Start Date: 5/6/2022
Property History
- Current Listing: $3,279,000
Interior
- Number of Rooms: 5
- Full Baths: 5
- Half Baths: 3
- Interior Features:
Built-in Wine Cooler
Decorative Lighting
Dry Bar
Flat Screen Wiring
High Speed Internet Available
Kitchen Island
Multiple Staircases
Open Floorplan
Pantry
Smart Home System
Walk-In Closet(s)
Wet Bar
- Flooring:
Carpet
Ceramic Tile
Wood
Parking
- Parking Features:
Epoxy Flooring
Garage
Garage Door Opener
Garage Faces Side
Kitchen Level
Location
- County: Dallas
- Directions: Heading on Royal lane, turn left into Hillcrest Rd, right into Orchid lane and property will be on your left. Corner of Royal and Thackery str, Sign in yard.
Community
- Home Owners Association: None
School Information
- School District: Dallas ISD
- Elementary School: Prestonhol
- Middle School: Benjamin Franklin
- High School: Hillcrest
Heating & Cooling
- Heating/Cooling:
Central
Natural Gas
Utilities
- Utility Description:
City Sewer
City Water
Individual Gas Meter
Individual Water Meter
Lot Features
- Lot Size (Acres): 0.37
- Lot Size (Sqft.): 16,204.32
- Lot Description:
Corner Lot
Landscaped
Sprinkler System
Financial Considerations
- Price per Sqft.: $460
- Price per Acre: $8,814,516
- For Sale/Rent/Lease: For Sale
Disclosures & Reports
- Legal Description: NOR-DAL 2 BLK 2/5497 LT 10
- Disclosures/Reports: Aerial Photo,Survey Available
- APN: 00000411592000000
- Block: 25497
Contact Realtor Douglas Newby for Insights on Property for Sale
Douglas Newby represents clients with Dallas estate homes, architect designed homes and modern homes.
Listing provided courtesy of North Texas Real Estate Information Systems (NTREIS)
We do not independently verify the currency, completeness, accuracy or authenticity of the data contained herein. The data may be subject to transcription and transmission errors. Accordingly, the data is provided on an ‘as is, as available’ basis only.


