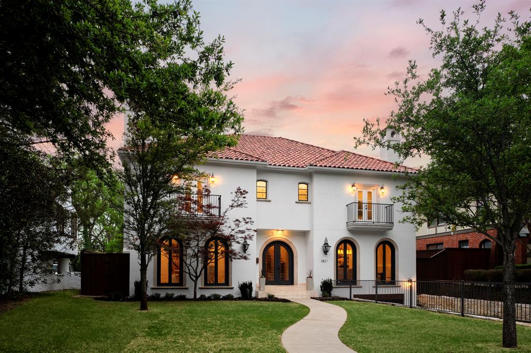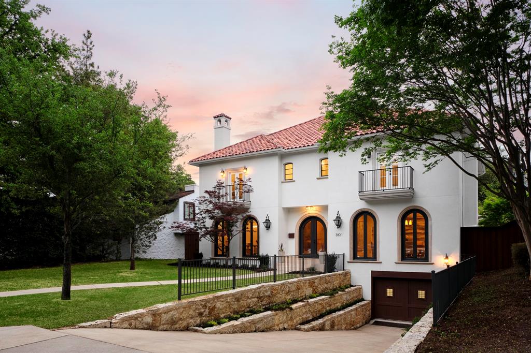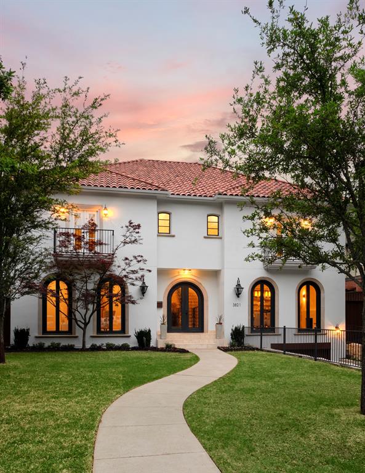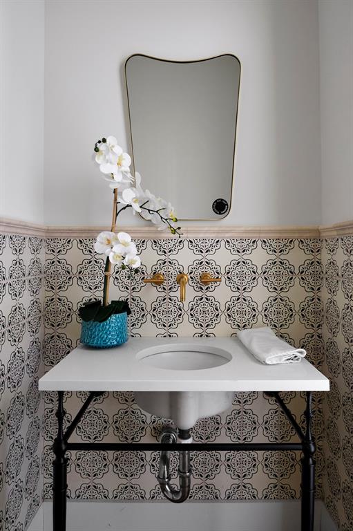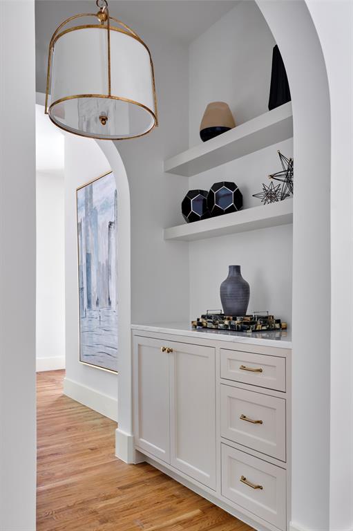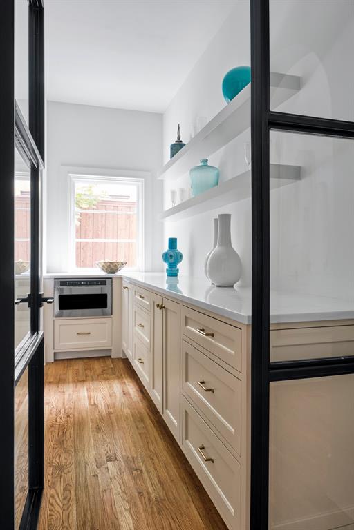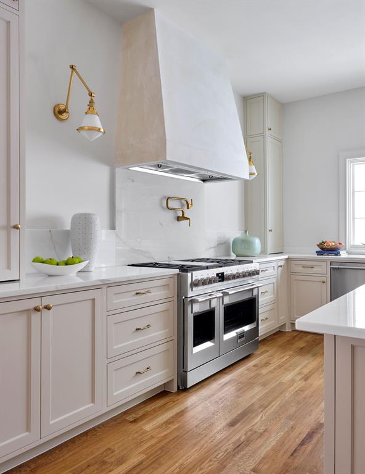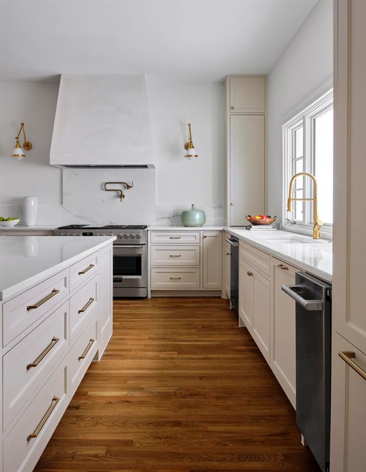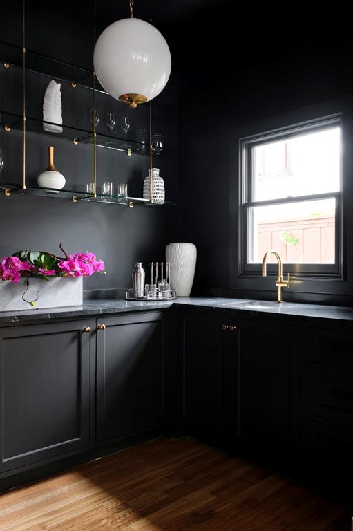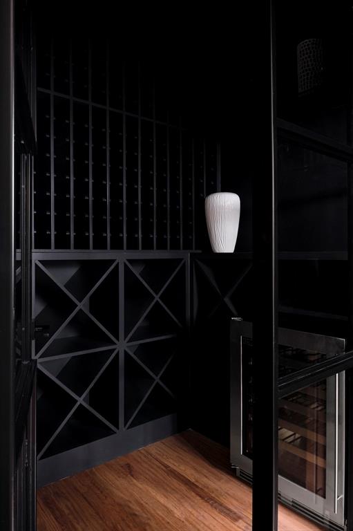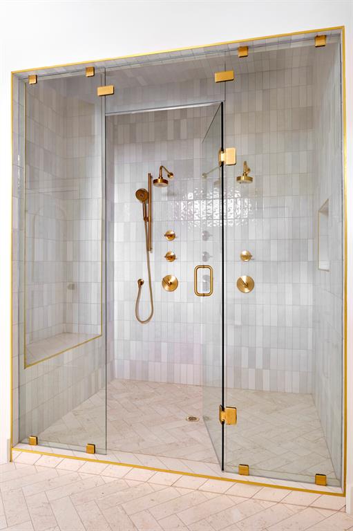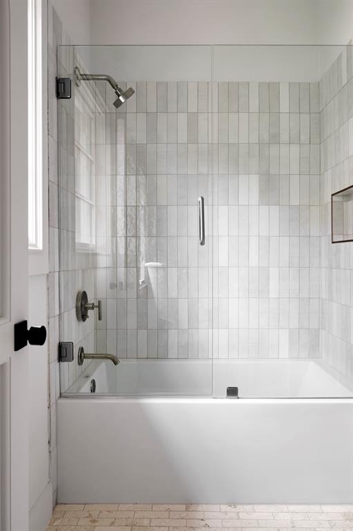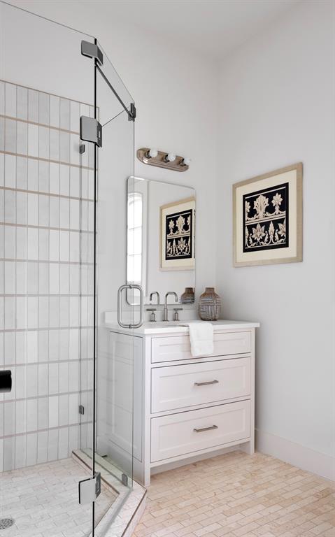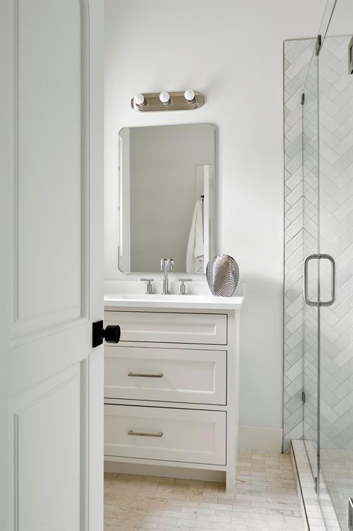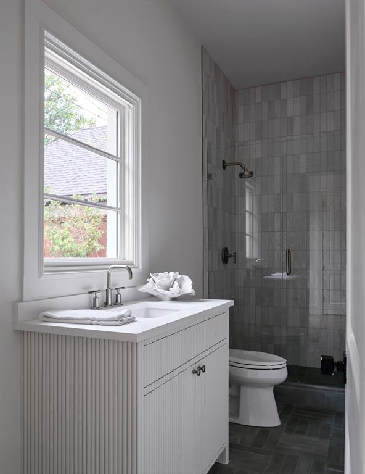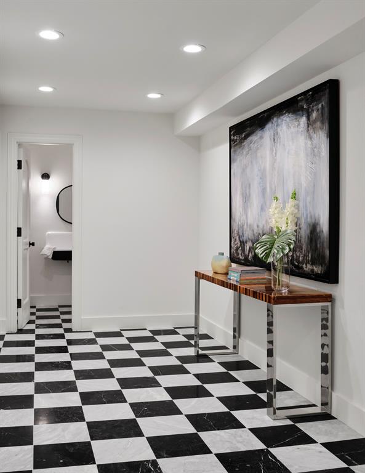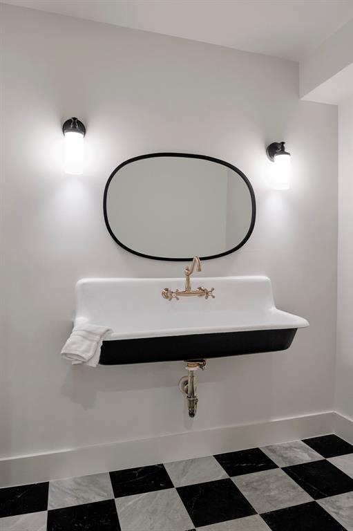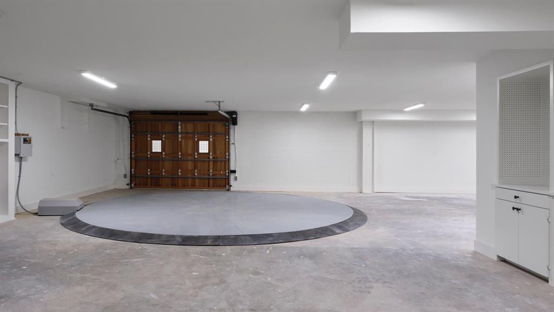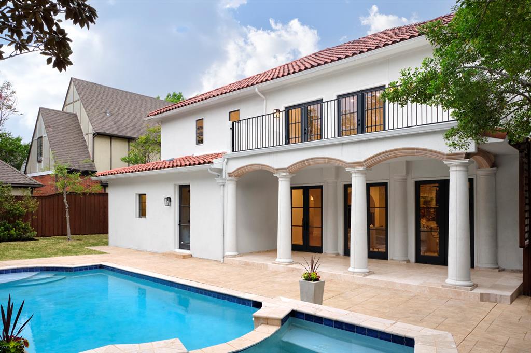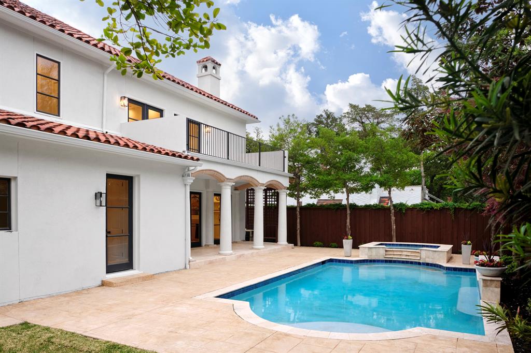3821 Mcfarlin Boulevard, University Park, Texas
$3,100,000 (Last Listing Price)
LOADING ..
Exquisite University Park remodel located in the heart of The Fairway, next to Turtle Creek in coveted HPISD. No detail overlooked in this breathtaking estate, fully updated for the most discerning of homeowners. Herringbone white oak hardwoods lead to the impressive chef's kitchen featuring an oversized white Calcutta gold marble island, premium stainless appliances, built-in refrigerator, custom cabinetry and walk-in butler's pantry w black steel doors. An abundance of windows allows natural light to pour into the oversized living room, anchored by an elegant Venetian plastered mantle fireplace and flanked by a humidity controlled wine room. Take the elevator to the second level to enjoy four oversized bedrooms, each w ensuite bathrooms. Primary bedroom balcony overlooks the pool and the 5th fairway of the DCC. Spa like master bath has freestanding tub, oversized shower with dual heads and the walk in closet of your dreams. Basement boasts a media room and 6 car garage w turnstile.
School District: Highland Park ISD
Dallas MLS #: 20028485
Representing the Seller: Listing Agent Jp Findley; Listing Office: Rogers Healy and Associates
For further information on this home and the University Park real estate market, contact real estate broker Douglas Newby. 214.522.1000
Property Overview
- Listing Price: $3,100,000
- MLS ID: 20028485
- Status: Sold
- Days on Market: 1393
- Updated: 6/10/2022
- Previous Status: For Sale
- MLS Start Date: 4/29/2022
Property History
- Current Listing: $3,100,000
Interior
- Number of Rooms: 4
- Full Baths: 5
- Half Baths: 2
- Interior Features:
Built-in Wine Cooler
Cable TV Available
Chandelier
Decorative Lighting
Double Vanity
Eat-in Kitchen
Elevator
Flat Screen Wiring
High Speed Internet Available
Kitchen Island
Multiple Staircases
Open Floorplan
Pantry
Sound System Wiring
Vaulted Ceiling(s)
Walk-In Closet(s)
- Appliances:
Dehumidifier
Home Theater
- Flooring:
Tile
Wood
Parking
- Parking Features:
Garage Single Door
Additional Parking
Concrete
Driveway
Garage
Garage Door Opener
Garage Faces Front
Oversized
Underground
Location
- County: Dallas
- Directions: Get on Dallas North Tollway S in Dallas from Dallas Pkwy Follow Dallas North Tollway S to TX12 Loop E. Take the NW Hwy TX12 Loop exit from Dallas North Tollway S Take Preston Rd to McFarlin Blvd in University Park
Community
- Home Owners Association: None
School Information
- School District: Highland Park ISD
- Elementary School: Bradfield
- High School: Highland Park
Heating & Cooling
- Heating/Cooling:
Central
Fireplace(s)
Natural Gas
Zoned
Utilities
- Utility Description:
Alley
Cable Available
City Sewer
City Water
Concrete
Curbs
Electricity Available
Electricity Connected
Individual Gas Meter
Individual Water Meter
Natural Gas Available
Phone Available
Sidewalk
Underground Utilities
Lot Features
- Lot Size (Acres): 0.21
- Lot Size (Sqft.): 9,234.72
- Lot Description:
Few Trees
Interior Lot
Landscaped
Sprinkler System
Subdivision
- Fencing (Description):
Privacy
Wood
Financial Considerations
- Price per Sqft.: $688
- Price per Acre: $14,622,642
- For Sale/Rent/Lease: For Sale
Disclosures & Reports
- Legal Description: JENKINS LOT 5 LESS 2X27
- Restrictions: Other
- APN: 60102500000050000
If You Have Been Referred or Would Like to Make an Introduction, Please Contact Me and I Will Reply Personally
Douglas Newby represents clients with Dallas estate homes, architect designed homes and modern homes. Call: 214.522.1000 — Text: 214.505.9999
Listing provided courtesy of North Texas Real Estate Information Systems (NTREIS)
We do not independently verify the currency, completeness, accuracy or authenticity of the data contained herein. The data may be subject to transcription and transmission errors. Accordingly, the data is provided on an ‘as is, as available’ basis only.


