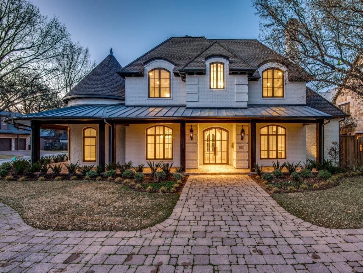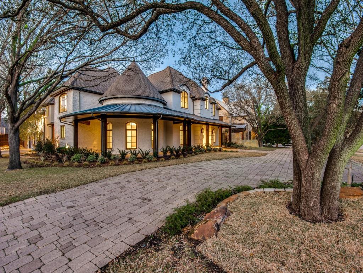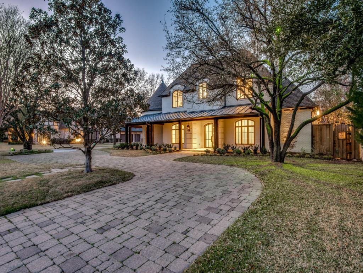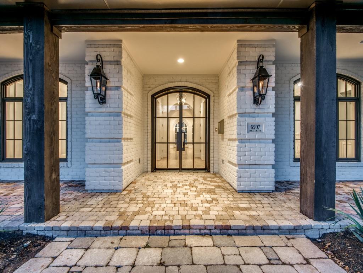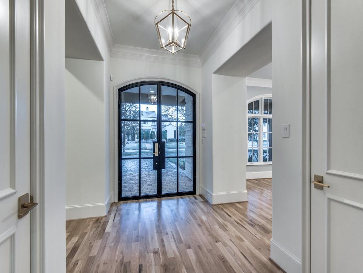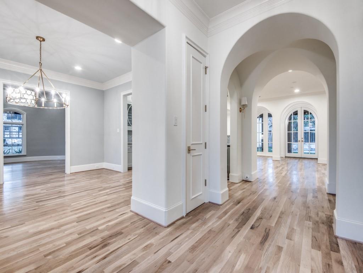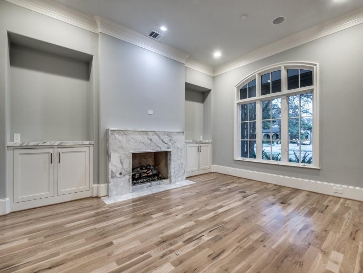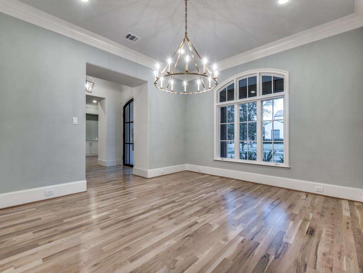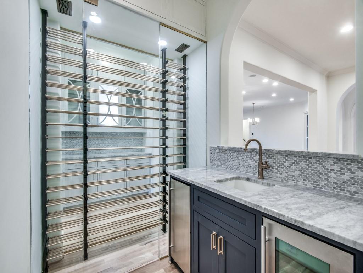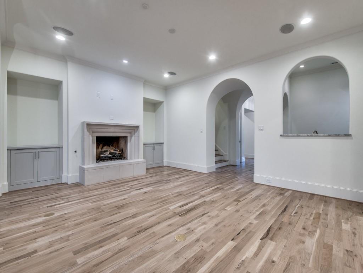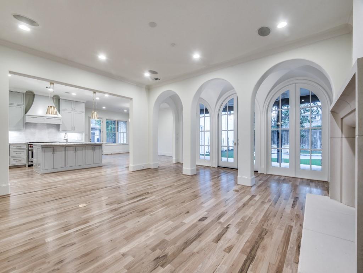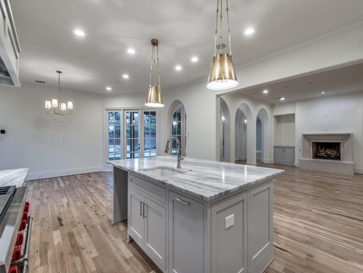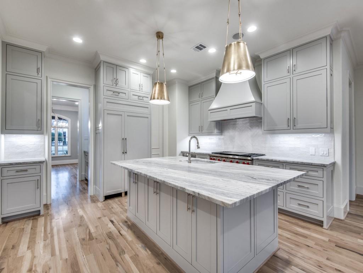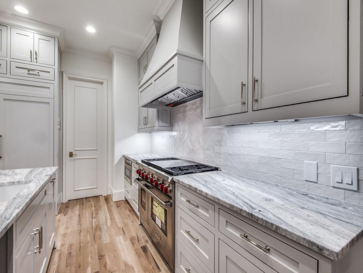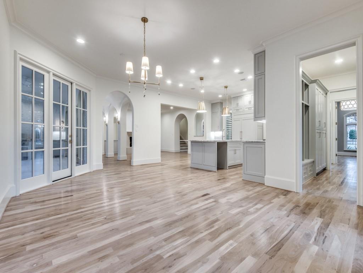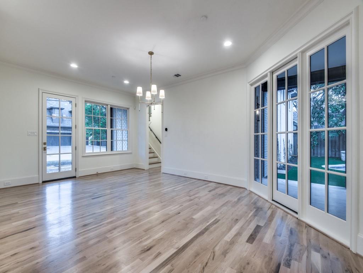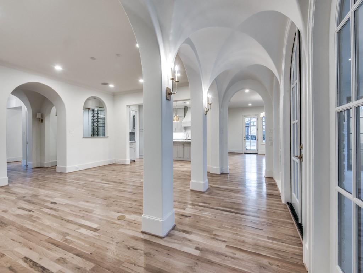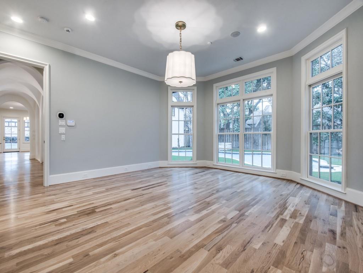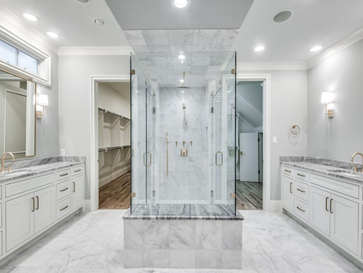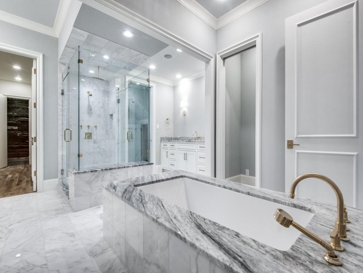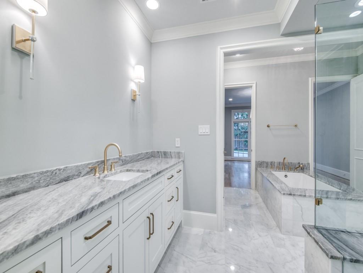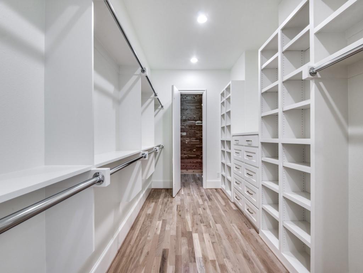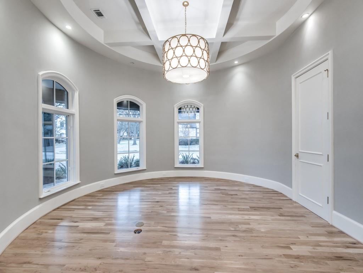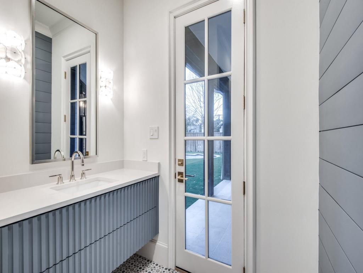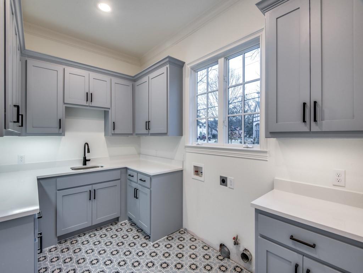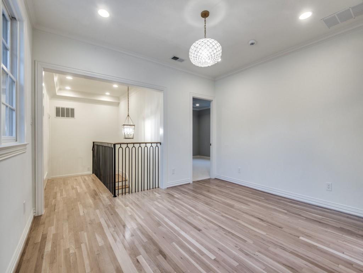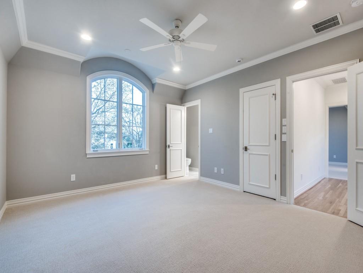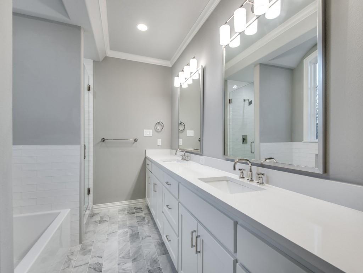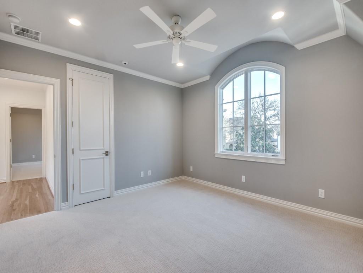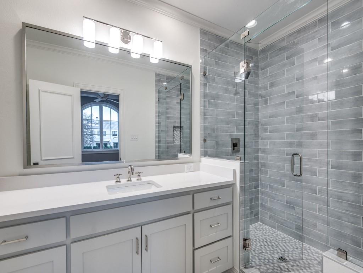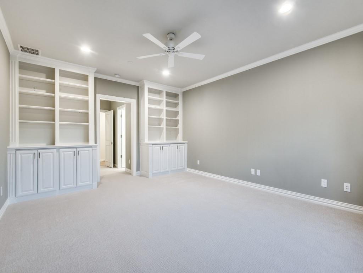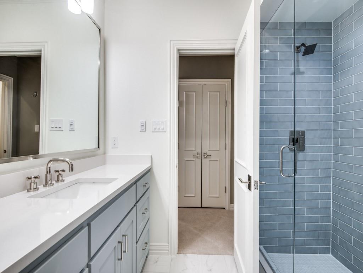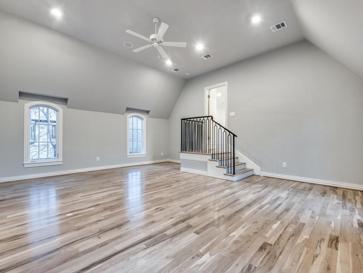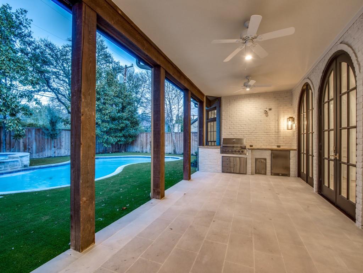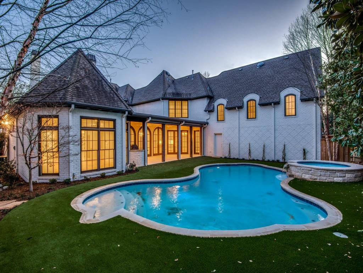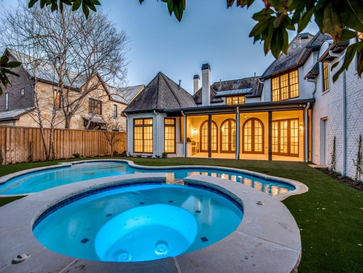6207 Rex Drive, Dallas, Texas
$3,199,000 (Last Listing Price)
LOADING ..
Stunning total remodel by Mills Custom Homes. Updates include appliances, texture, sheet rock, paint, flooring, cabinets, marble and quartz counters, tile, hardware, light fixtures, some doors and windows, plumbing fixtures, pool plaster, pool tile, HVAC units, landscaping, turf, glass, mirror, mantles and more! Enter through new steel front door, there is a formal living with marble mantle and large dining room with French doors, which open to a beautiful study. Bar features stunning glass wine room, ice maker and beverage fridge. Family room is open to kitchen with large island and all new Wolf and Sub Zero appliances. Master bedroom is on first floor with views of pool. Sophisticated master bath with separate water closets, vanities and closets. Spacious utility room with tons of storage and second fridge. Large secondary bedrooms with ensuite bathrooms. Two living areas upstairs. Exterior beautiful new landscaping and outdoor living space with grill area and phantom screens.
School District: Dallas ISD
Dallas MLS #: 20021232
Representing the Seller: Listing Agent Christine Mills Wilkins; Listing Office: Compass RE Texas, LLC.
For further information on this home and the Dallas real estate market, contact real estate broker Douglas Newby. 214.522.1000
Property Overview
- Listing Price: $3,199,000
- MLS ID: 20021232
- Status: Sold
- Days on Market: 1022
- Updated: 6/17/2022
- Previous Status: For Sale
- MLS Start Date: 3/30/2022
Property History
- Current Listing: $3,199,000
Interior
- Number of Rooms: 4
- Full Baths: 4
- Half Baths: 2
- Interior Features:
Built-in Features
Built-in Wine Cooler
Cable TV Available
Cedar Closet(s)
Chandelier
Decorative Lighting
Double Vanity
Eat-in Kitchen
Flat Screen Wiring
High Speed Internet Available
Kitchen Island
Multiple Staircases
Open Floorplan
Pantry
Sound System Wiring
Walk-In Closet(s)
Wet Bar
Wired for Data
- Flooring:
Carpet
Combination
Hardwood
Marble
Stone
Tile
Wood
Parking
- Parking Features:
Circular Driveway
Garage Door Opener
Garage Faces Side
Inside Entrance
Lighted
Oversized
Paved
Location
- County: Dallas
- Directions: See GPS
Community
- Home Owners Association: None
School Information
- School District: Dallas ISD
- Elementary School: Pershing
- Middle School: Benjamin Franklin
- High School: Hillcrest
Heating & Cooling
- Heating/Cooling:
Central
Natural Gas
Utilities
- Utility Description:
Alley
City Sewer
City Water
Concrete
Curbs
Electricity Available
Individual Gas Meter
Individual Water Meter
Natural Gas Available
Lot Features
- Lot Size (Acres): 0.37
- Lot Size (Sqft.): 16,030.08
- Lot Dimensions: 101x159
- Lot Description:
Corner Lot
Cul-De-Sac
Few Trees
Landscaped
Sprinkler System
- Fencing (Description):
Wood
Financial Considerations
- Price per Sqft.: $488
- Price per Acre: $8,692,935
- For Sale/Rent/Lease: For Sale
Disclosures & Reports
- Legal Description: ROYAL CREST BLK 11/5500 LT 13 REX DR & DAISY
- Restrictions: No Known Restriction(s)
- APN: 00000413155000000
- Block: 11550
Contact Realtor Douglas Newby for Insights on Property for Sale
Douglas Newby represents clients with Dallas estate homes, architect designed homes and modern homes.
Listing provided courtesy of North Texas Real Estate Information Systems (NTREIS)
We do not independently verify the currency, completeness, accuracy or authenticity of the data contained herein. The data may be subject to transcription and transmission errors. Accordingly, the data is provided on an ‘as is, as available’ basis only.


