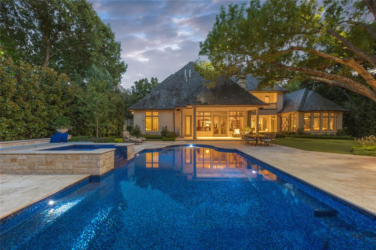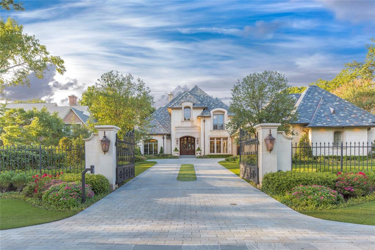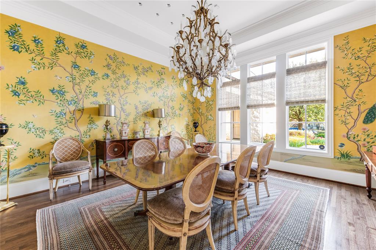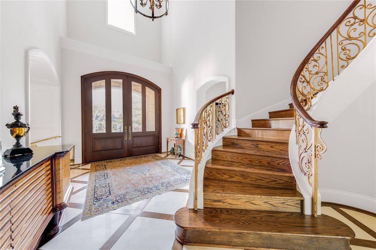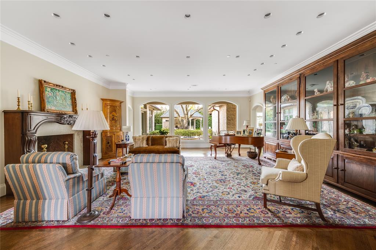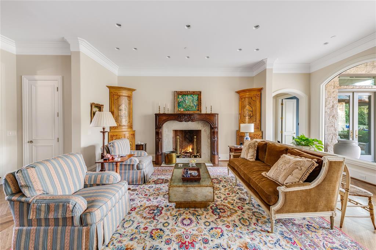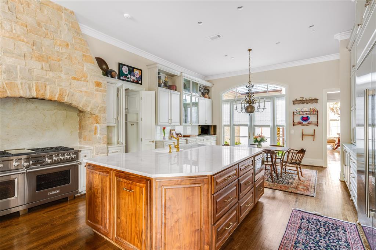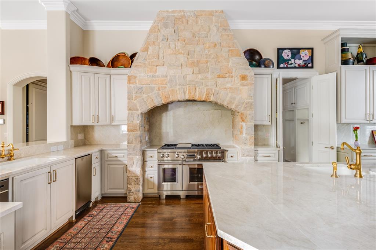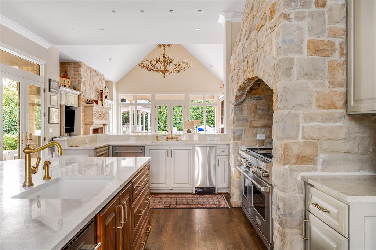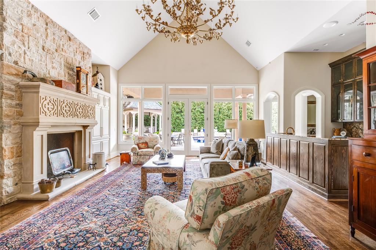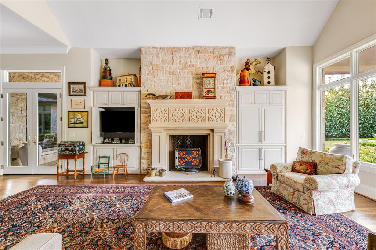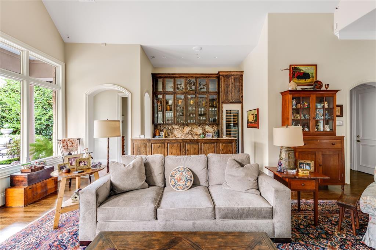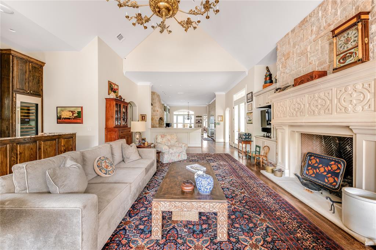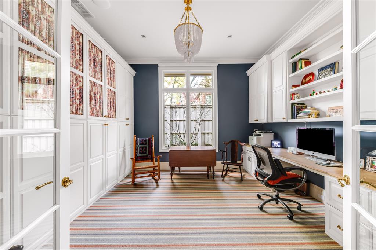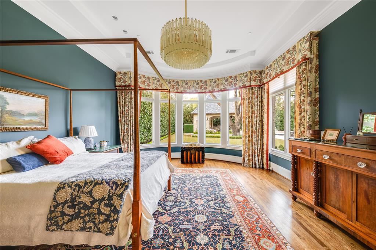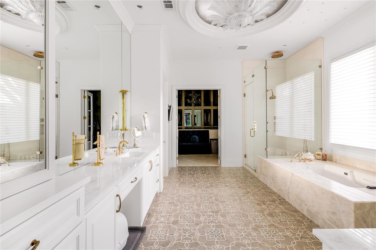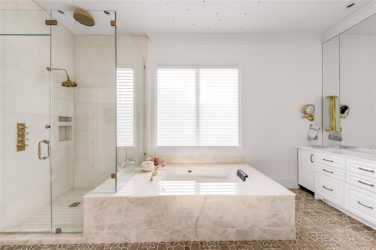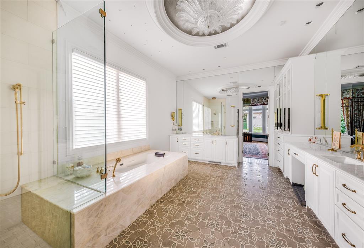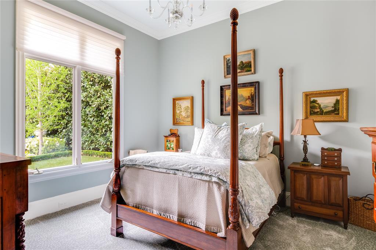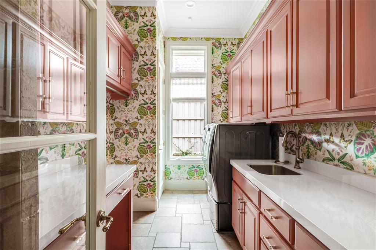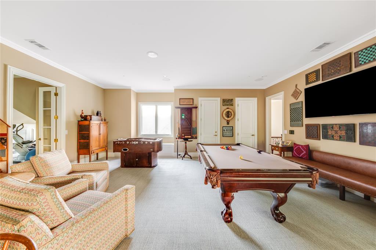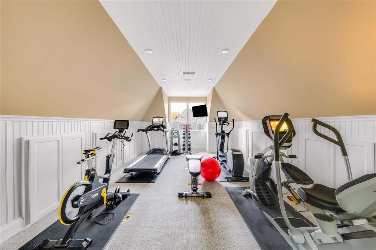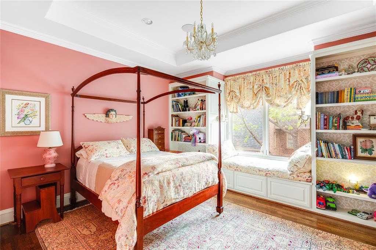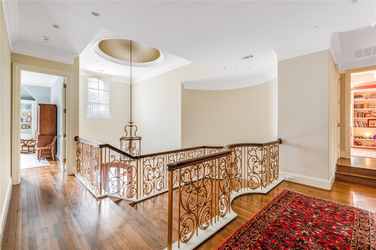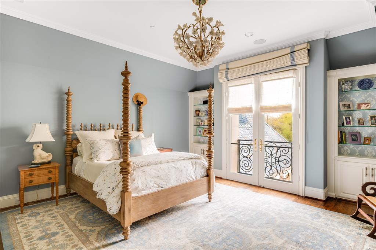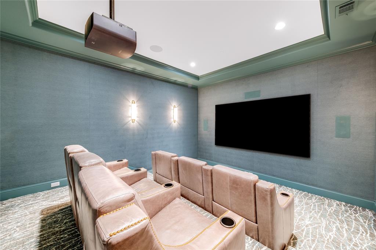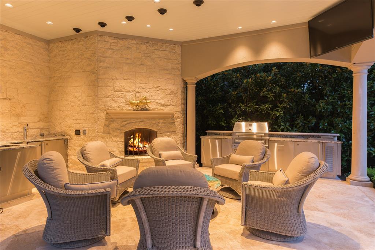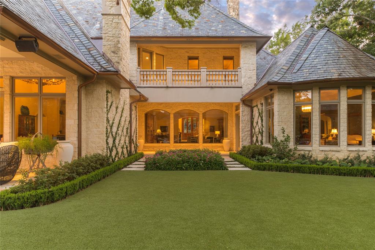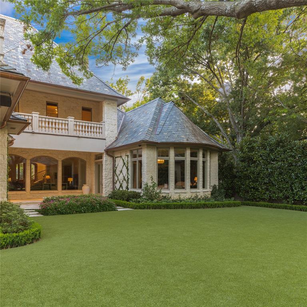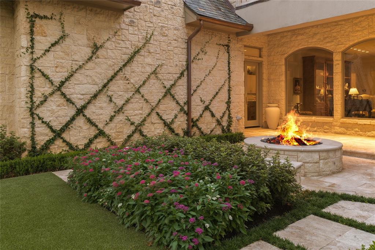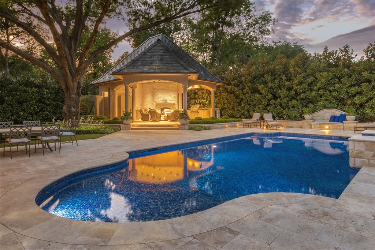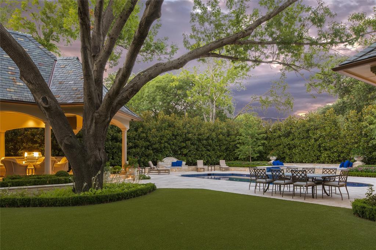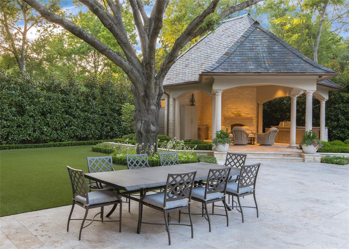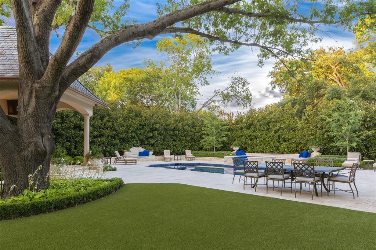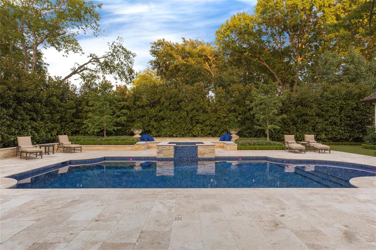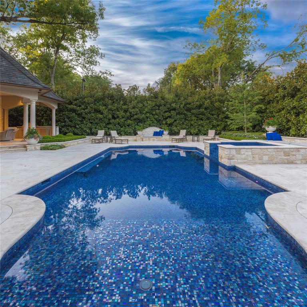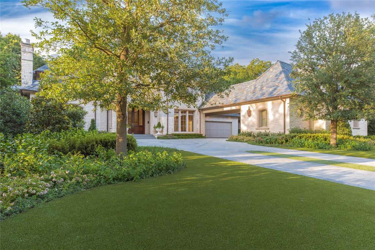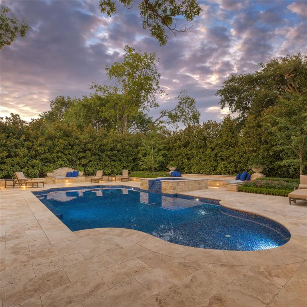5539 Falls Road, Dallas, Texas
$6,750,000 (Last Listing Price)
LOADING ..
Serene and peaceful, this completely updated gated estate offers a premier Preston Hollow estate location and meticulous attention to detail. Completely transformed by the current owners, with updated kitchen and baths and reimagined spaces. The grounds are fully perimeter secured and were designed and implemented by Harold Leidner, with tiled pool, turfed yard, gorgeous Magnolias offering a complete screen for privacy, and fire pit and seating area. Also outdoors is a cabana with kitchen and full bath. Indoor features include downstairs primary suite, guest suite with walk-in shower, two offices, including one with fireplace, two powder baths, replaced kitchen and bar appliances and updated finishes. Wet bar with wine storage. Upstairs includes three bedroom suites, game room with private balcony, powder bath, exercise room with reinforced flooring, and full media room with updated projection. Elevator access to both floors. 4 car garage and motor court includes electric charger.
School District: Dallas ISD
Dallas MLS #: 20018700
Representing the Seller: Listing Agent Susan Baldwin; Listing Office: Allie Beth Allman & Assoc.
For further information on this home and the Dallas real estate market, contact real estate broker Douglas Newby. 214.522.1000
Property Overview
- Listing Price: $6,750,000
- MLS ID: 20018700
- Status: Sold
- Days on Market: 1424
- Updated: 6/1/2022
- Previous Status: For Sale
- MLS Start Date: 3/29/2022
Property History
- Current Listing: $6,750,000
Interior
- Number of Rooms: 5
- Full Baths: 5
- Half Baths: 3
- Interior Features:
Built-in Wine Cooler
Cathedral Ceiling(s)
Cedar Closet(s)
Chandelier
Decorative Lighting
Double Vanity
Dry Bar
Eat-in Kitchen
Elevator
Flat Screen Wiring
Granite Counters
High Speed Internet Available
Kitchen Island
Multiple Staircases
Open Floorplan
Paneling
Pantry
Smart Home System
Sound System Wiring
Vaulted Ceiling(s)
Walk-In Closet(s)
Wet Bar
- Appliances:
Home Theater
List Available
- Flooring:
Carpet
Hardwood
Marble
Tile
Parking
- Parking Features:
Garage Double Door
Driveway
Electric Gate
Electric Vehicle Charging Station(s)
Enclosed
Epoxy Flooring
Garage
Garage Door Opener
Gated
Inside Entrance
Kitchen Level
Oversized
Side By Side
Storage
Workshop in Garage
Location
- County: Dallas
- Directions: In the sweet spot south of Walnut Hill, north of Park, and between Hathaway and Meadowbrook, and located in the center of the block on the north side of the street. With no access onto busy roadways, this location offers a country feel in the middle of one of Dallas’ most desired neighborhoods.
Community
- Home Owners Association: None
School Information
- School District: Dallas ISD
- Elementary School: Pershing
- Middle School: Benjamin Franklin
- High School: Hillcrest
Heating & Cooling
- Heating/Cooling:
Central
Natural Gas
Zoned
Utilities
- Utility Description:
City Sewer
City Water
Individual Gas Meter
Individual Water Meter
Lot Features
- Lot Size (Acres): 0.62
- Lot Size (Sqft.): 27,181.44
- Lot Description:
Acreage
Interior Lot
Landscaped
Level
Lrg. Backyard Grass
Many Trees
Sprinkler System
- Fencing (Description):
Fenced
Full
Gate
High Fence
Perimeter
Privacy
Security
Wood
Wrought Iron
Financial Considerations
- Price per Sqft.: $799
- Price per Acre: $10,817,308
- For Sale/Rent/Lease: For Sale
Disclosures & Reports
- APN: 00000421867000000
- Block: 5/5606
If You Have Been Referred or Would Like to Make an Introduction, Please Contact Me and I Will Reply Personally
Douglas Newby represents clients with Dallas estate homes, architect designed homes and modern homes. Call: 214.522.1000 — Text: 214.505.9999
Listing provided courtesy of North Texas Real Estate Information Systems (NTREIS)
We do not independently verify the currency, completeness, accuracy or authenticity of the data contained herein. The data may be subject to transcription and transmission errors. Accordingly, the data is provided on an ‘as is, as available’ basis only.


