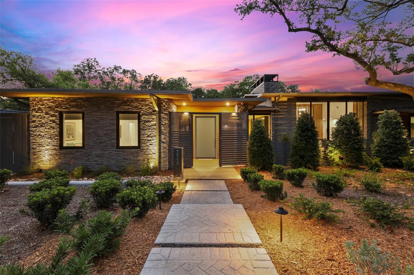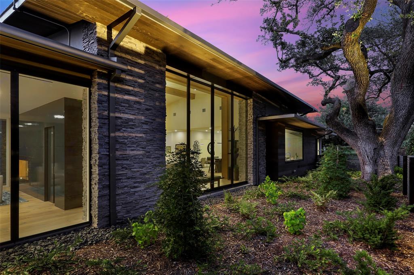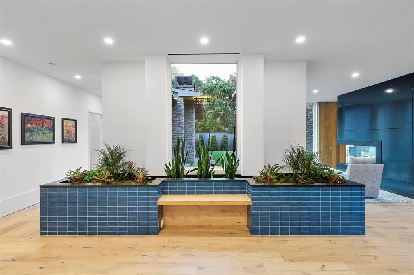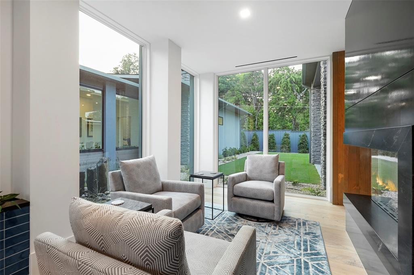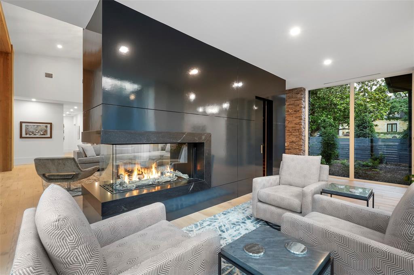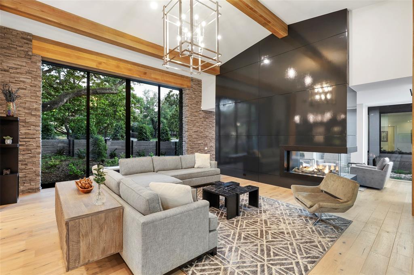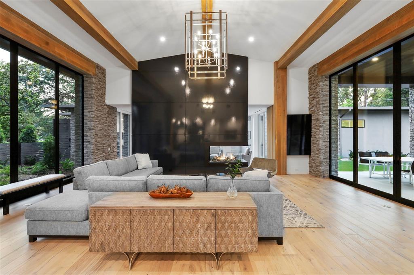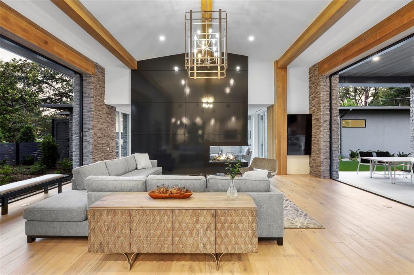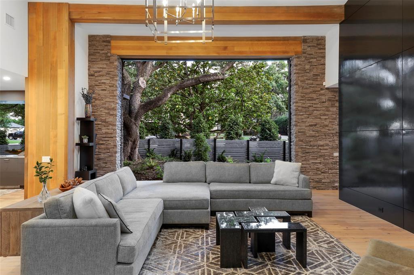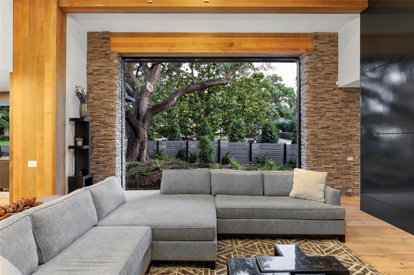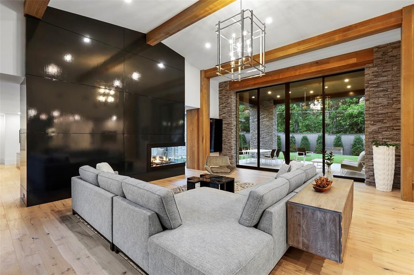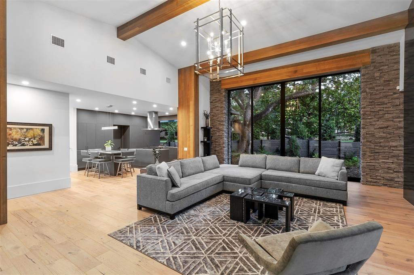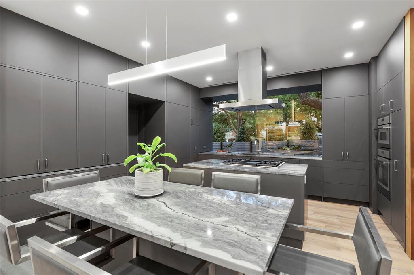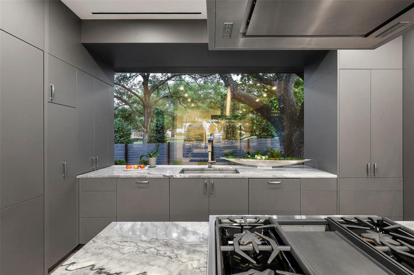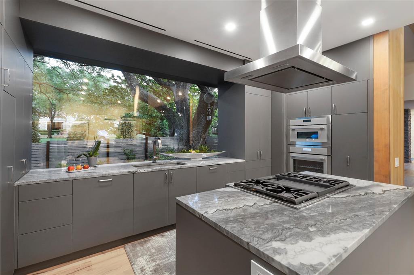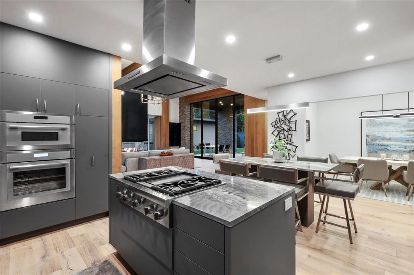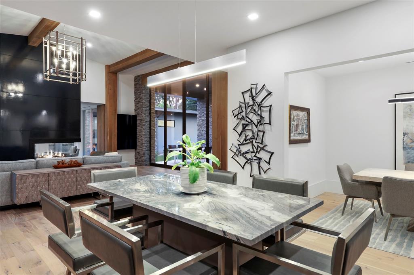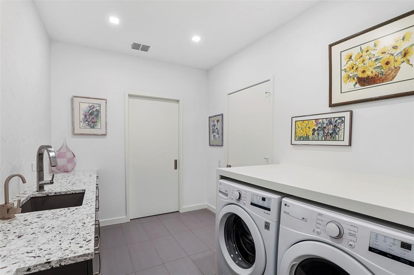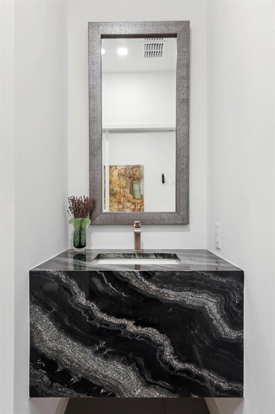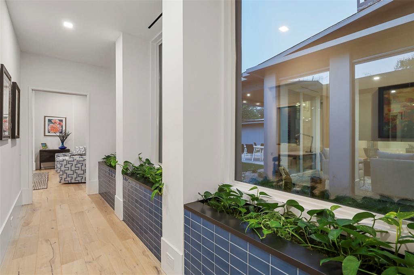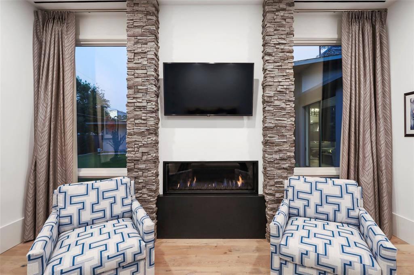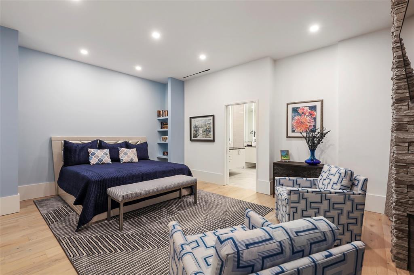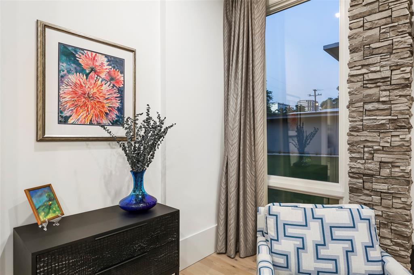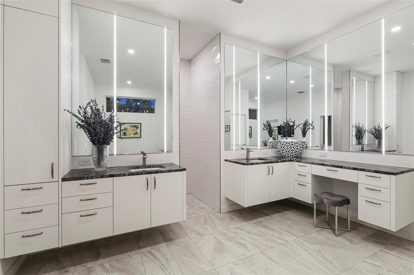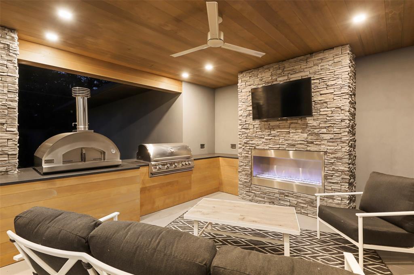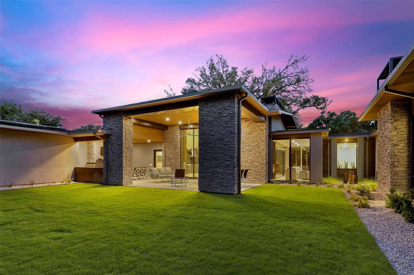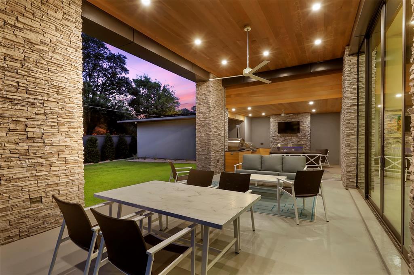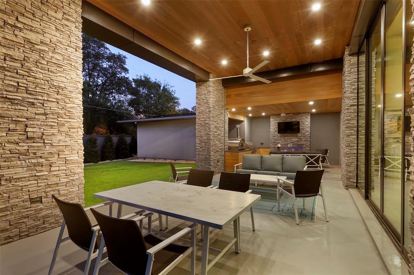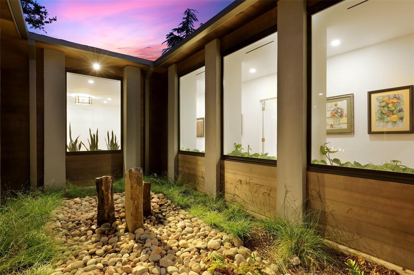5645 Stonegate Road, Dallas, Texas
$3,299,500 (Last Listing Price)
LOADING ..
Completed in 2020, the Stonegate Residence was featured on the AIA Tour of Homes in 2021. It is an energy-positive ranch-style house producing five times more energy than it consumes. Located in Devonshire, this masterpiece brings nature into the indoors with sustainable plants, complete with automatic water system, framing the west wing and large LaCantina sliding doors transform space from the inside out. The outdoor patio has motorized mosquito netting and an Italian pizza oven for entertaining while watching all of the great college football games. Rare 4 car garage for the auto enthusiasts. This Platinum LEED property has the highest Energy rating comprising 4 certifications: Platinum LEED, LEED Zero Energy, EnergyStar, and Green Built Texas with $15 a week electric bills. Stonegate draws inspiration from Usonian design which are known for their flat roofing, passive solar heating, natural light, visual continuity between the interior and exterior, and large windows and doorways.
School District: Dallas ISD
Dallas MLS #: 20014512
Representing the Seller: Listing Agent Valerie Van Pelt; Listing Office: Compass RE Texas, LLC.
For further information on this home and the Dallas real estate market, contact real estate broker Douglas Newby. 214.522.1000
Property Overview
- Listing Price: $3,299,500
- MLS ID: 20014512
- Status: Sold
- Days on Market: 1317
- Updated: 5/6/2022
- Previous Status: For Sale
- MLS Start Date: 5/6/2022
Property History
- Current Listing: $3,299,500
- Original Listing: $3,650,000
Interior
- Number of Rooms: 4
- Full Baths: 4
- Half Baths: 1
- Interior Features:
Built-in Features
Cable TV Available
Cathedral Ceiling(s)
Cedar Closet(s)
Decorative Lighting
Double Vanity
Eat-in Kitchen
Flat Screen Wiring
Granite Counters
High Speed Internet Available
Kitchen Island
Open Floorplan
Pantry
Vaulted Ceiling(s)
Walk-In Closet(s)
- Flooring:
Sustainable
Parking
- Parking Features:
Garage Double Door
Epoxy Flooring
Garage Door Opener
Garage Faces Side
Location
- County: Dallas
- Directions: Dallas North Tollway South to Northwest Hwy. West on Northwest Hwy. Left on Devonshire. At corner of Devonshire and Stonegate.
Community
- Home Owners Association: None
School Information
- School District: Dallas ISD
- Elementary School: Williams
- Middle School: Cary
- High School: Jefferson
Heating & Cooling
- Heating/Cooling:
ENERGY STAR Qualified Equipment
Natural Gas
Solar
Utilities
- Utility Description:
City Sewer
City Water
Lot Features
- Lot Size (Acres): 0.44
- Lot Size (Sqft.): 19,166.4
- Lot Description:
Corner Lot
- Fencing (Description):
Wood
Financial Considerations
- Price per Sqft.: $796
- Price per Acre: $7,498,864
- For Sale/Rent/Lease: For Sale
Disclosures & Reports
- Legal Description: HIGHWAY ESTS BLK 3/5649 E PT LT 9-127FT
- APN: 00000424525000000
- Block: 35649
If You Have Been Referred or Would Like to Make an Introduction, Please Contact Me and I Will Reply Personally
Douglas Newby represents clients with Dallas estate homes, architect designed homes and modern homes. Call: 214.522.1000 — Text: 214.505.9999
Listing provided courtesy of North Texas Real Estate Information Systems (NTREIS)
We do not independently verify the currency, completeness, accuracy or authenticity of the data contained herein. The data may be subject to transcription and transmission errors. Accordingly, the data is provided on an ‘as is, as available’ basis only.


