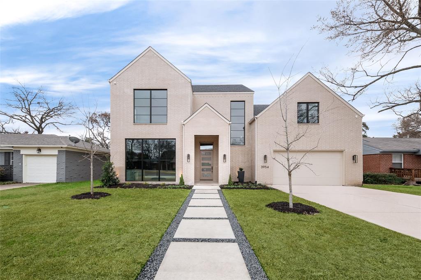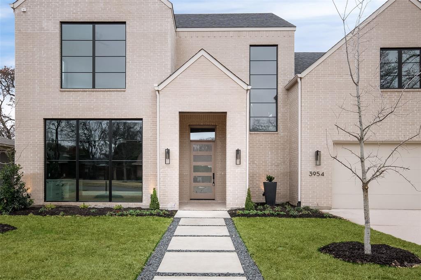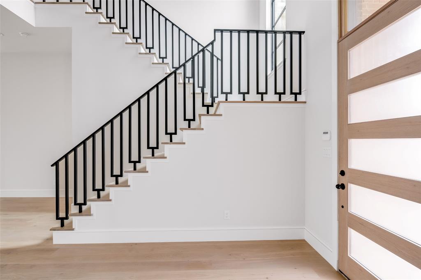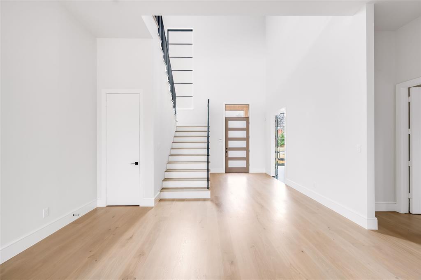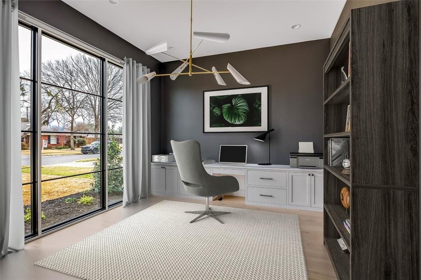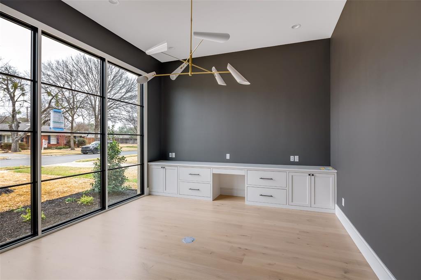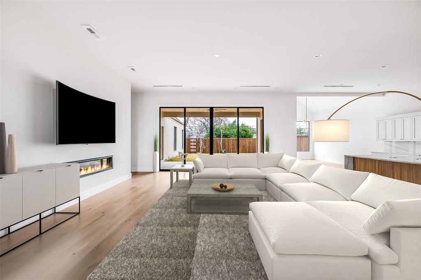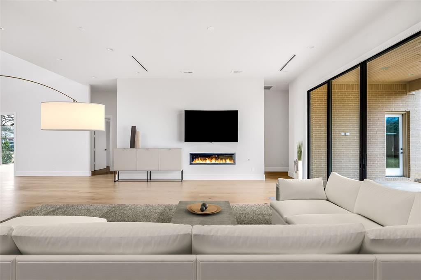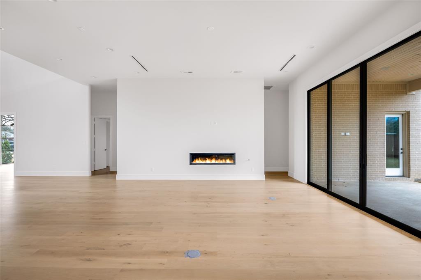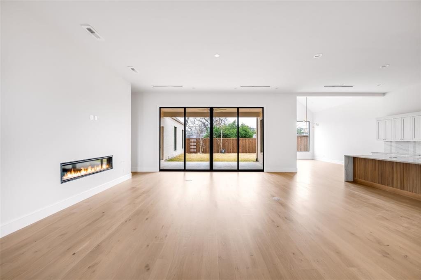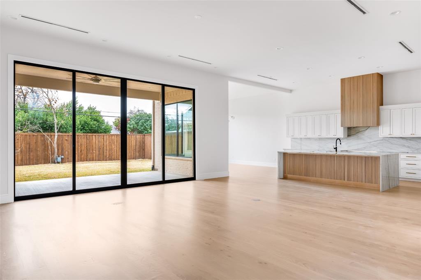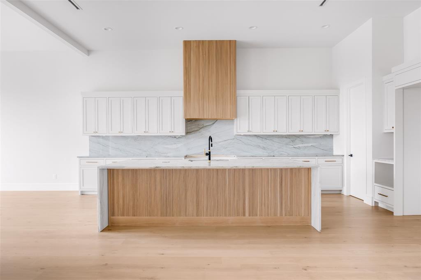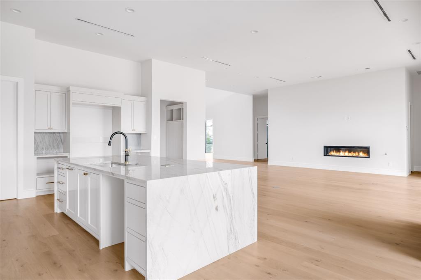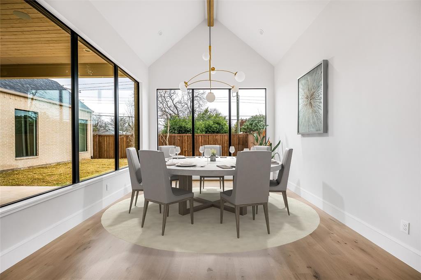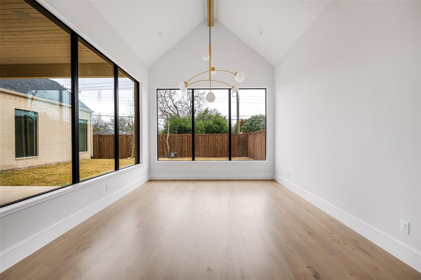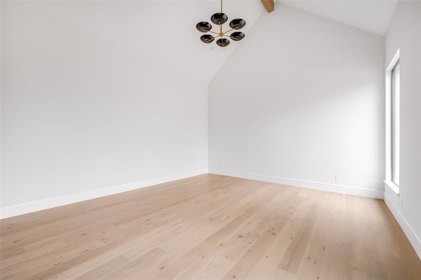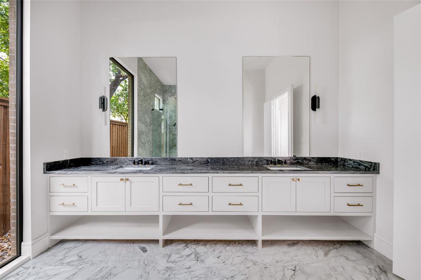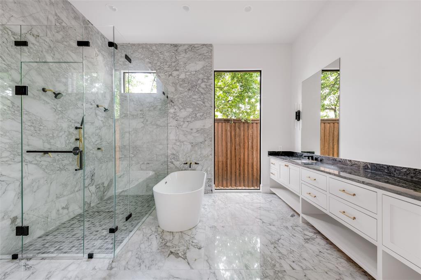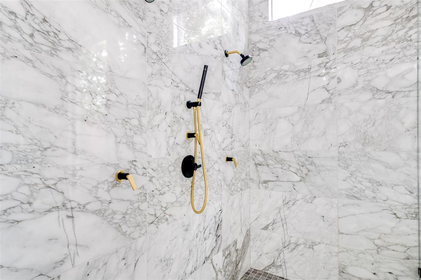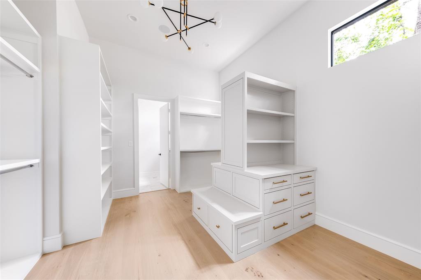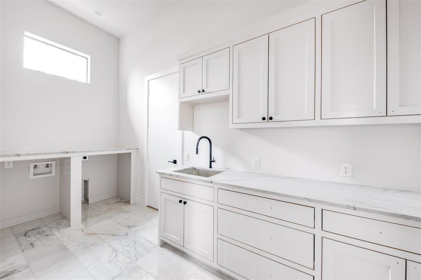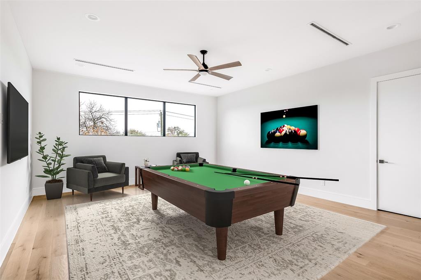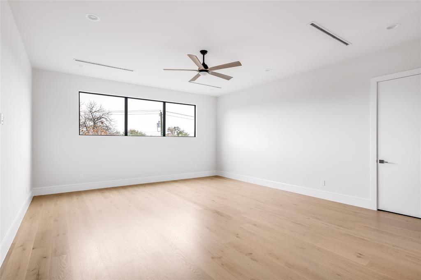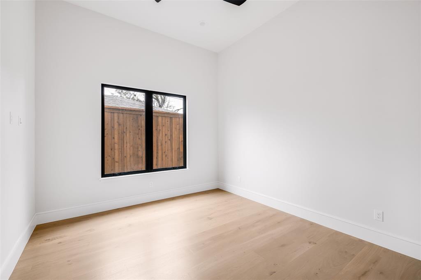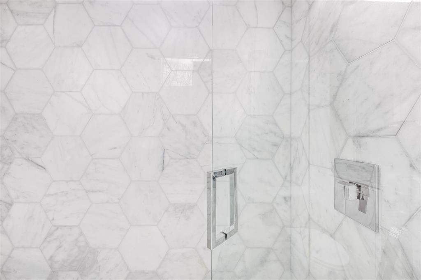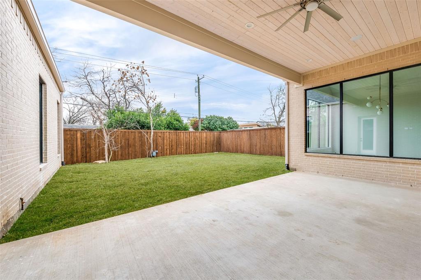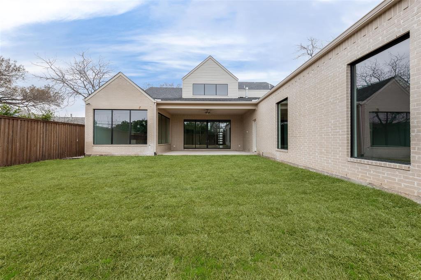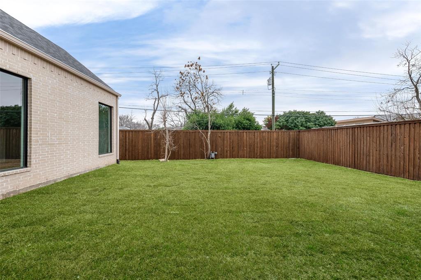3954 Davila Drive, Dallas, Texas
$1,900,000 (Last Listing Price)
LOADING ..
This new construction & transitional style home by Ellis+York Homes is in the heart of Midway Hollow on a generous 70 foot wide lot. Wow! with the dramatic ceiling height, great room with floor to ceiling glass doors & opening to covered patio. The floor plan offers a study, great room, dining, guest suite & primary bedroom down. Upstairs has two bedrooms with ensuite baths & a second living room. The island kitchen has Quartzite counters, Sub Zero fridge, 48 Inch Wolfe range & wine bar. The primary bedroom suite is spectacular with room for a sitting area, hardwoods, vaulted ceilings, white marble bath, dual vanities, tub, separate shower & dream closet. Located near Central Market Grocer & many private & public schools.
School District: Dallas ISD
Dallas MLS #: 20011318
Representing the Seller: Listing Agent Jennifer Shindler; Listing Office: Briggs Freeman Sotheby's Int'l
For further information on this home and the Dallas real estate market, contact real estate broker Douglas Newby. 214.522.1000
Property Overview
- Listing Price: $1,900,000
- MLS ID: 20011318
- Status: Sold
- Days on Market: 1332
- Updated: 4/22/2022
- Previous Status: For Sale
- MLS Start Date: 4/22/2022
Property History
- Current Listing: $1,900,000
Interior
- Number of Rooms: 4
- Full Baths: 4
- Half Baths: 2
- Interior Features:
Built-in Wine Cooler
Chandelier
Decorative Lighting
High Speed Internet Available
Kitchen Island
Natural Woodwork
Open Floorplan
- Flooring:
Carpet
Hardwood
Marble
Parking
- Parking Features:
Garage Single Door
Location
- County: Dallas
- Directions: From Midway take Rosa Rd. & go West & turn right on Folkstone Rd. and left on Davila Dr.
Community
- Home Owners Association: None
School Information
- School District: Dallas ISD
- Elementary School: Walnuthill
- Middle School: Medrano
- High School: Jefferson
Heating & Cooling
- Heating/Cooling:
Natural Gas
Utilities
- Utility Description:
City Sewer
City Water
Lot Features
- Lot Size (Acres): 0.23
- Lot Size (Sqft.): 10,018.8
- Lot Dimensions: 70x139
- Lot Description:
Interior Lot
- Fencing (Description):
Wood
Financial Considerations
- Price per Sqft.: $411
- Price per Acre: $8,260,870
- For Sale/Rent/Lease: For Sale
Disclosures & Reports
- Legal Description: RIDGECREST VILLAGE BLK G/6175 LT 10
- Restrictions: Deed
- APN: 00000529342000000
- Block: G/617
If You Have Been Referred or Would Like to Make an Introduction, Please Contact Me and I Will Reply Personally
Douglas Newby represents clients with Dallas estate homes, architect designed homes and modern homes. Call: 214.522.1000 — Text: 214.505.9999
Listing provided courtesy of North Texas Real Estate Information Systems (NTREIS)
We do not independently verify the currency, completeness, accuracy or authenticity of the data contained herein. The data may be subject to transcription and transmission errors. Accordingly, the data is provided on an ‘as is, as available’ basis only.


