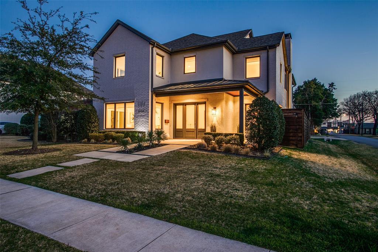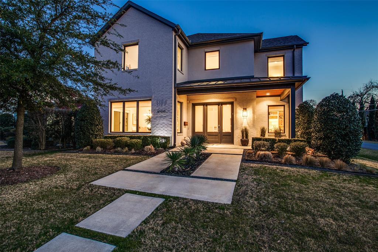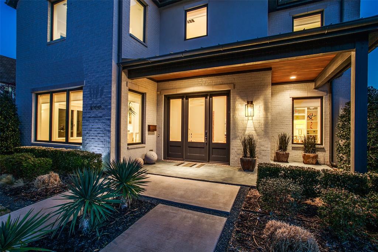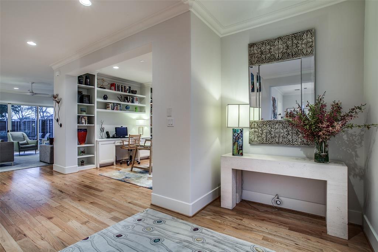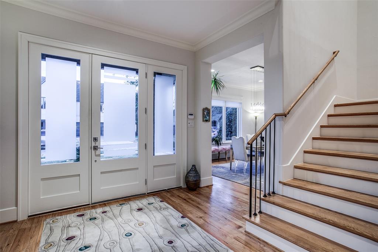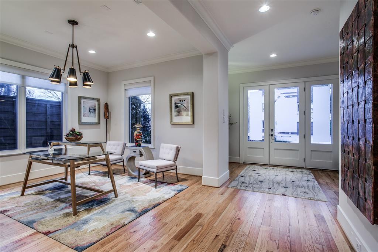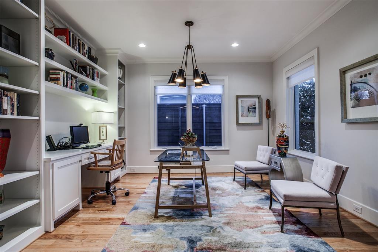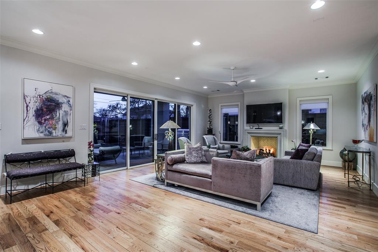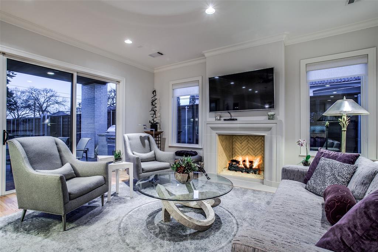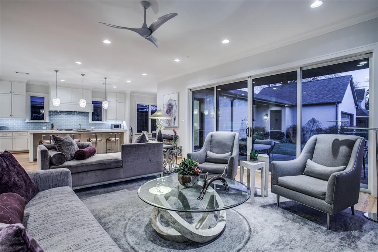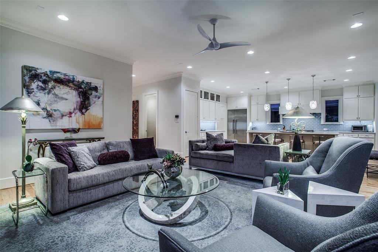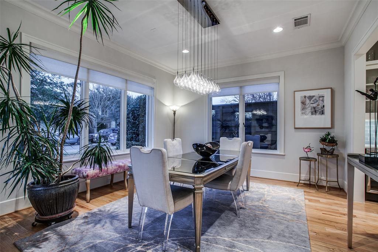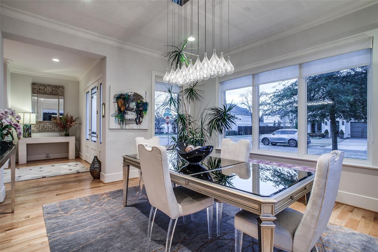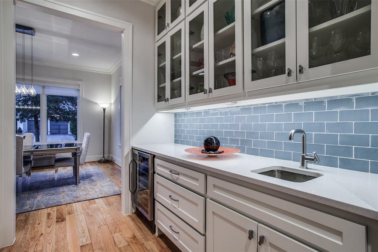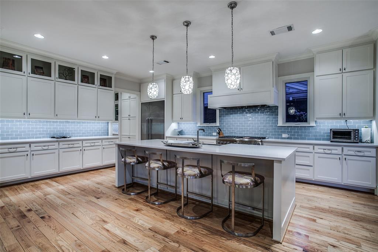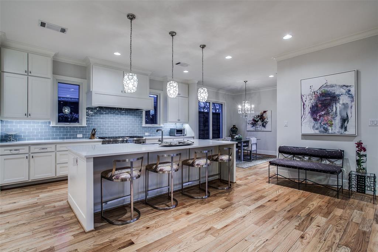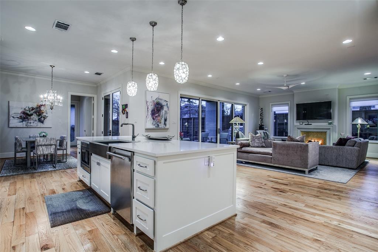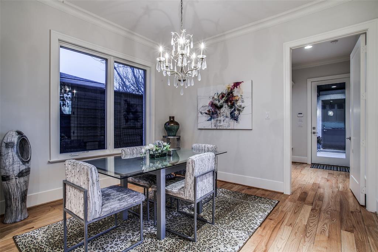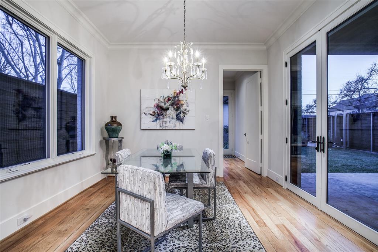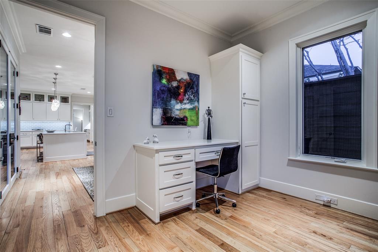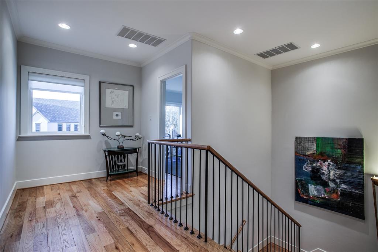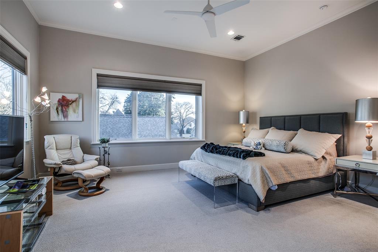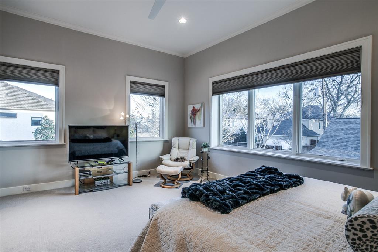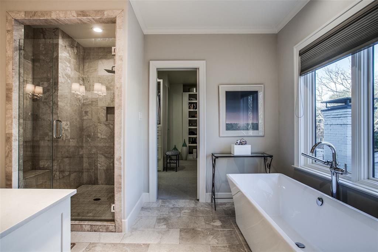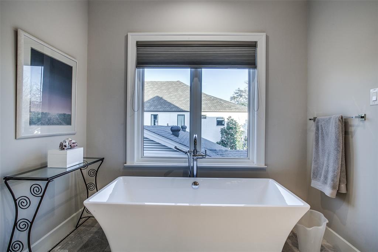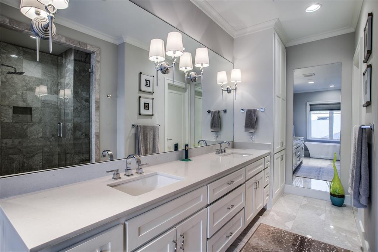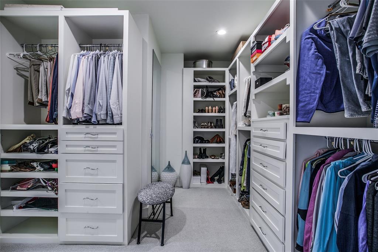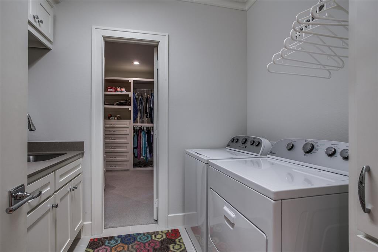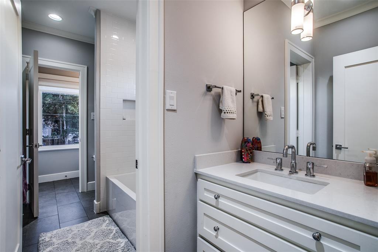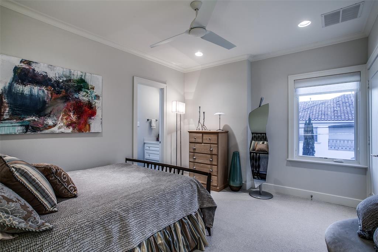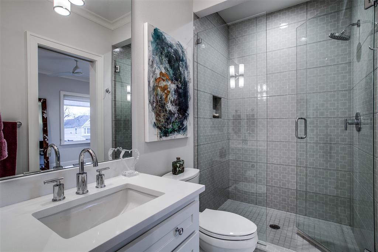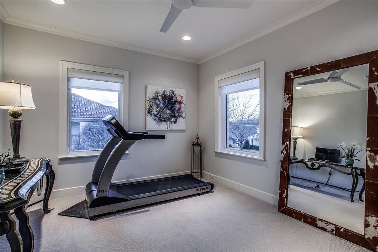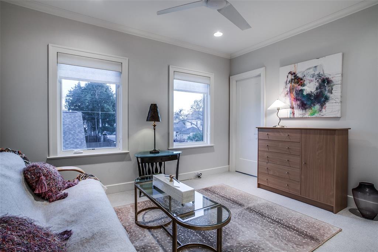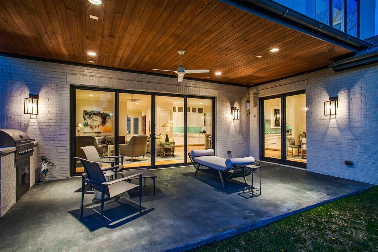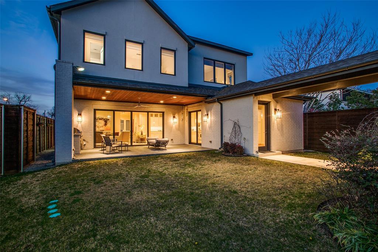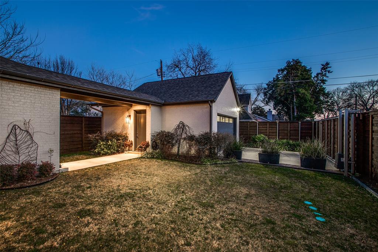4700 Stanford Avenue, Dallas, Texas
$1,795,000 (Last Listing Price)Architect Kevin Parma
LOADING ..
Multiple offers received on this property. Please submit your highest and best through showingTime by 8:00PM this evening - Sunday 3-13-22. Designed by architect Kevin Parma and built by Creekview Custom Homes, this magnificent transitional home is set on an ideal corner lot in Briarwood. A large gourmet eat-in kitchen features Thermador appliances, tons of storage, and a butler's pantry that would make any chef envious. A wall of sliding glass doors in the living room provide an abundance of natural light while seamlessly connecting interior and exterior spaces for the perfect entertainment combo. The large master suite features blackout shades, a free-standing tub, and a custom closet system adjacent to the laundry room for the ultimate in convenience. Lived in very lightly, this home feels brand new and presents a great opportunity for buyers not wanting to endure the long expensive and frustrating construction process that is currently the market standard. Do not miss this one!
School District: Dallas ISD
Dallas MLS #: 20005247
Representing the Seller: Listing Agent Brandon Stewart; Listing Office: David Griffin & Company
For further information on this home and the Dallas real estate market, contact real estate broker Douglas Newby. 214.522.1000
Property Overview
- Listing Price: $1,795,000
- MLS ID: 20005247
- Status: Sold
- Days on Market: 1416
- Updated: 4/12/2022
- Previous Status: For Sale
- MLS Start Date: 4/12/2022
Property History
- Current Listing: $1,795,000
Interior
- Number of Rooms: 4
- Full Baths: 3
- Half Baths: 1
- Interior Features:
Built-in Wine Cooler
Cable TV Available
Chandelier
Decorative Lighting
Eat-in Kitchen
High Speed Internet Available
Kitchen Island
Open Floorplan
Sound System Wiring
Walk-In Closet(s)
- Flooring:
Carpet
Hardwood
Tile
Wood
Parking
- Parking Features:
Driveway
Electric Gate
Garage
Garage Door Opener
Garage Faces Side
Gated
Location
- County: Dallas
- Directions: Lovers Lane to North on Travida. East on Stanford - property is on the corner.
Community
- Home Owners Association: None
School Information
- School District: Dallas ISD
- Elementary School: Williams
- Middle School: Cary
- High School: Jefferson
Heating & Cooling
- Heating/Cooling:
Central
Fireplace(s)
Natural Gas
Zoned
Utilities
- Utility Description:
Alley
Asphalt
Cable Available
City Sewer
City Water
Concrete
Curbs
Electricity Available
Individual Gas Meter
Individual Water Meter
Phone Available
Underground Utilities
Lot Features
- Lot Size (Acres): 0.18
- Lot Size (Sqft.): 7,753.68
- Lot Dimensions: 50x150
- Lot Description:
Corner Lot
Interior Lot
Landscaped
Level
Sprinkler System
Subdivision
- Fencing (Description):
Wood
Financial Considerations
- Price per Sqft.: $423
- Price per Acre: $10,084,270
- For Sale/Rent/Lease: For Sale
Disclosures & Reports
- Legal Description: LINWOOD PLACE BLK H/5126 LOT 1 STANFORD & TRA
- APN: 00000361510000000
- Block: H/512
If You Have Been Referred or Would Like to Make an Introduction, Please Contact Me and I Will Reply Personally
Douglas Newby represents clients with Dallas estate homes, architect designed homes and modern homes. Call: 214.522.1000 — Text: 214.505.9999
Listing provided courtesy of North Texas Real Estate Information Systems (NTREIS)
We do not independently verify the currency, completeness, accuracy or authenticity of the data contained herein. The data may be subject to transcription and transmission errors. Accordingly, the data is provided on an ‘as is, as available’ basis only.


