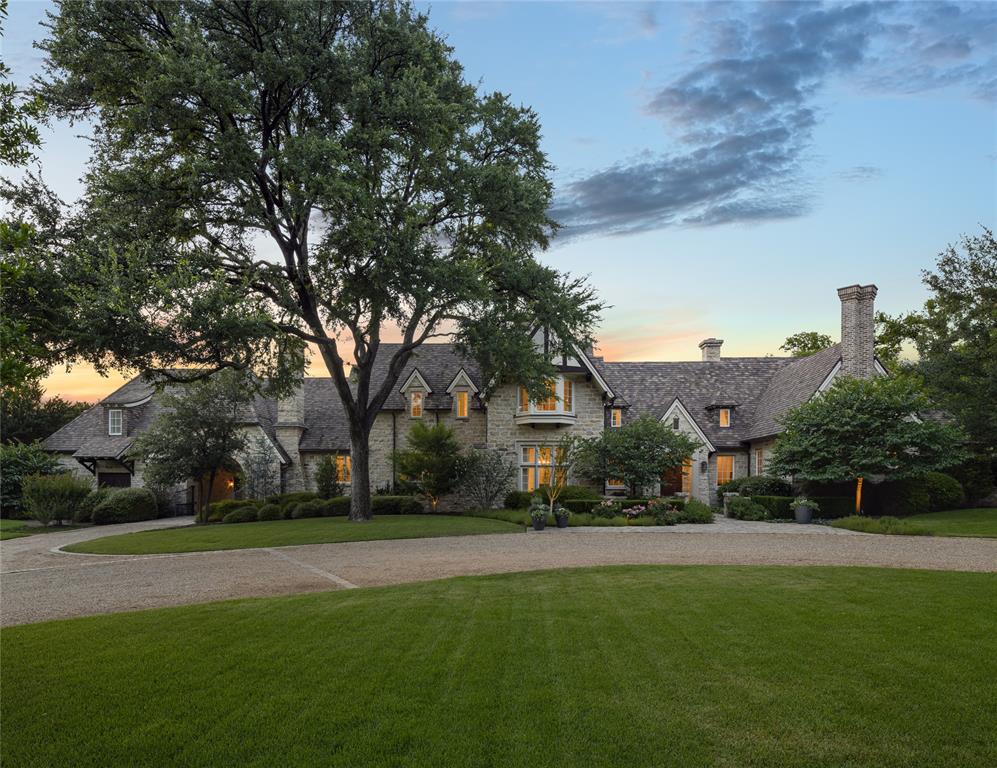5511 Park Lane, Dallas, Texas
$7,695,000 (Last Listing Price)Architect Larry Boerder
LOADING ..
Sited on 1.176 acres on one of the most prestigious corners in Old Preston Hollow, this English Country Estate exudes quality and charm. Designed by Larry Boerder and built in 2010 by Rusty Goff, this home has exceptional woodwork, an imported clay tile roof, a hard quartzite stone exterior and lovely gardens. The first floor has cozy and intimate spaces including a well-appointed chef’s kitchen that opens to a keeping room, dining, a large living room, wood-paneled library and a luxurious primary bedroom suite. Upstairs discover 3 additional bedroom suites and a living area. A separate “guest suite” with kitchenette creates a 5th bedroom and is accessible via a private interior entrance. A large, completely finished basement offers a large family room with fireplace, gym, second laundry and pet room with washing equipment and drain. This home features elevator access to all 3 floors, geothermal HVAC, generator, 4-car garage and so much more in one of Dallas’ most desirable locations!
School District: Dallas ISD
Dallas MLS #: 20004689
Representing the Seller: Listing Agent Garrett Holloway; Listing Office: Dave Perry Miller Real Estate
For further information on this home and the Dallas real estate market, contact real estate broker Douglas Newby. 214.522.1000
Property Overview
- Listing Price: $7,695,000
- MLS ID: 20004689
- Status: Sold
- Days on Market: 1411
- Updated: 4/8/2022
- Previous Status: For Sale
- MLS Start Date: 4/8/2022
Property History
- Current Listing: $7,695,000
Interior
- Number of Rooms: 5
- Full Baths: 6
- Half Baths: 2
- Interior Features:
Built-in Features
Cable TV Available
Chandelier
Decorative Lighting
Double Vanity
Eat-in Kitchen
Elevator
Flat Screen Wiring
High Speed Internet Available
Kitchen Island
Multiple Staircases
Natural Woodwork
Open Floorplan
Paneling
Pantry
Smart Home System
Vaulted Ceiling(s)
Wainscoting
Walk-In Closet(s)
- Appliances:
Generator
- Flooring:
Concrete
Hardwood
Stone
Parking
- Parking Features:
Garage Single Door
Additional Parking
Circular Driveway
Driveway
Electric Gate
Garage
Garage Door Opener
Gated
Location
- County: Dallas
- Directions: On Northwest Highway, go west from the Dallas North Tollway. Turn right and go north on Hollow Way. At Park Lane, turn right (east) and the house is on the corner on the left. Northeast corner of Park Lane and Hollow Way.
Community
- Home Owners Association: Voluntary
School Information
- School District: Dallas ISD
- Elementary School: Pershing
- Middle School: Benjamin Franklin
- High School: Hillcrest
Heating & Cooling
- Heating/Cooling:
Geothermal
Utilities
- Utility Description:
Cable Available
City Sewer
City Water
Phone Available
Lot Features
- Lot Size (Acres): 1.18
- Lot Size (Sqft.): 51,226.56
- Lot Dimensions: 200 x 255
- Lot Description:
Acreage
Corner Lot
Landscaped
Lrg. Backyard Grass
Many Trees
Sprinkler System
- Fencing (Description):
Masonry
Wood
Financial Considerations
- Price per Sqft.: $779
- Price per Acre: $6,543,367
- For Sale/Rent/Lease: For Sale
Disclosures & Reports
- Legal Description: PRESTON HOLLOW REV BLK B/5592 LT 6
- Restrictions: No Known Restriction(s)
- Disclosures/Reports: Aerial Photo,Survey Available
- APN: 00000421306000000
- Block: B5592
If You Have Been Referred or Would Like to Make an Introduction, Please Contact Me and I Will Reply Personally
Douglas Newby represents clients with Dallas estate homes, architect designed homes and modern homes. Call: 214.522.1000 — Text: 214.505.9999
Listing provided courtesy of North Texas Real Estate Information Systems (NTREIS)
We do not independently verify the currency, completeness, accuracy or authenticity of the data contained herein. The data may be subject to transcription and transmission errors. Accordingly, the data is provided on an ‘as is, as available’ basis only.


