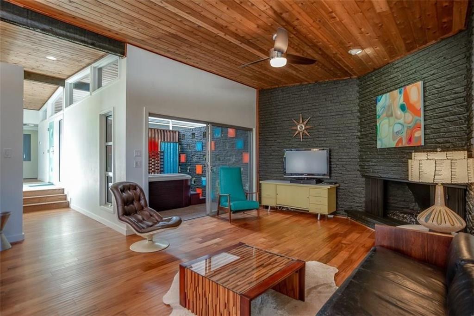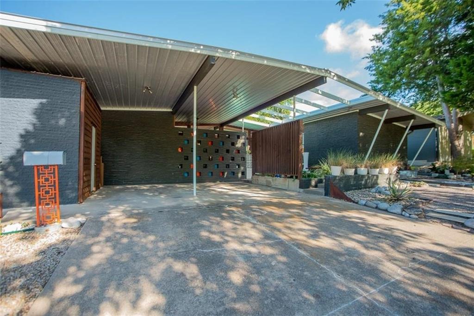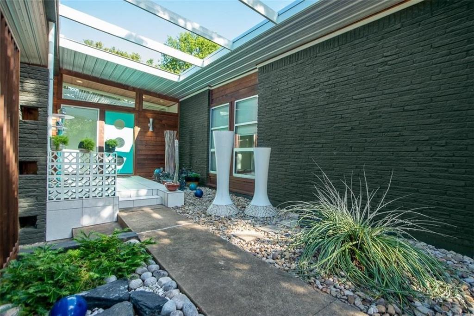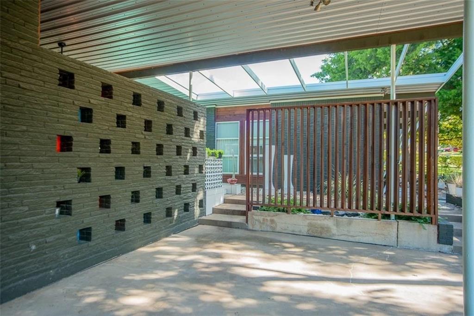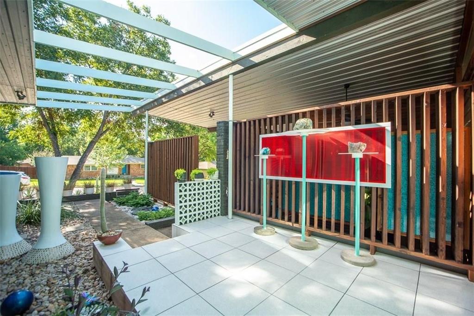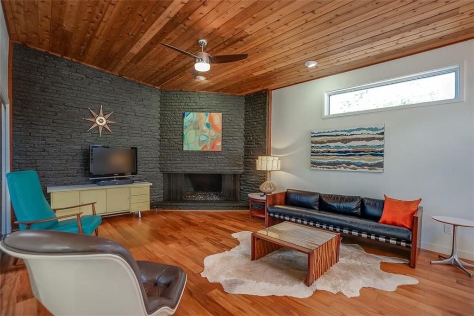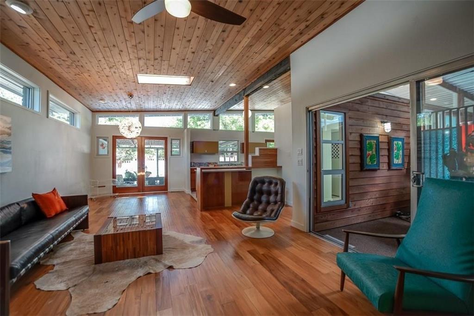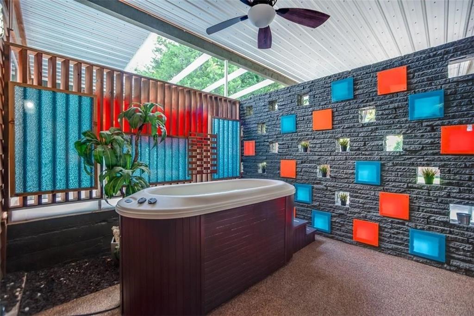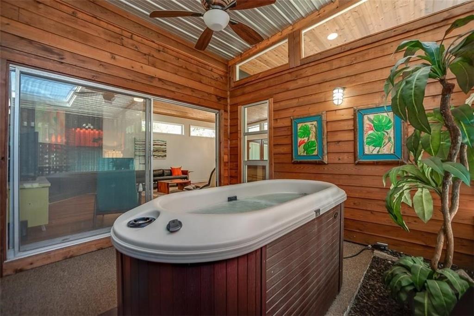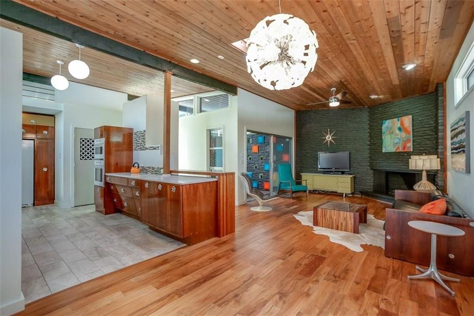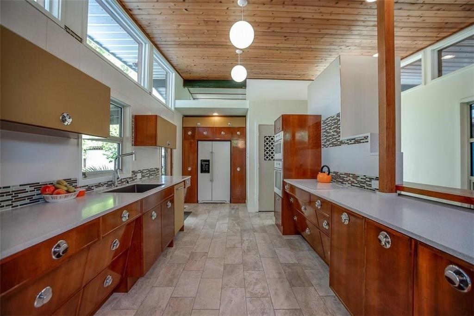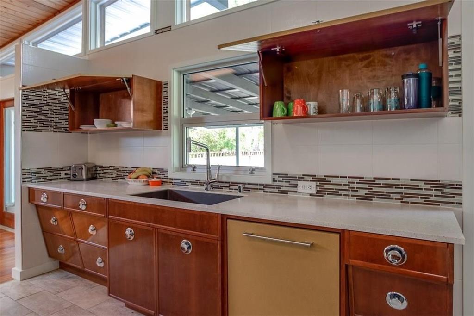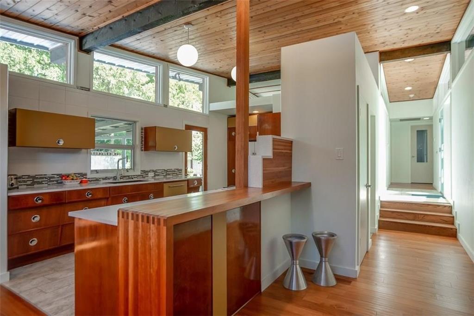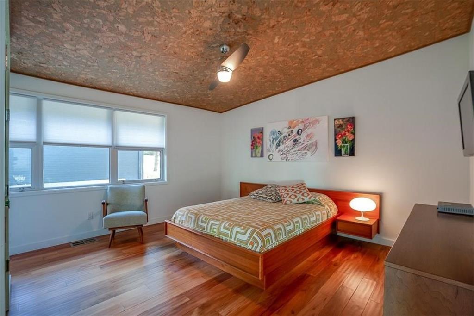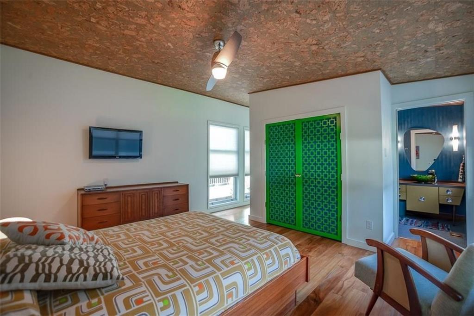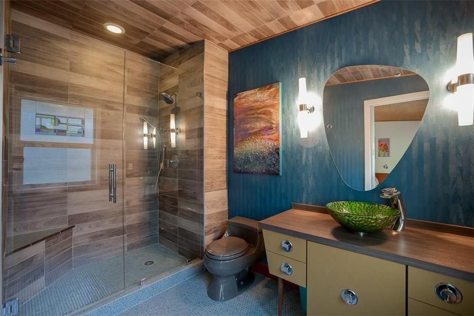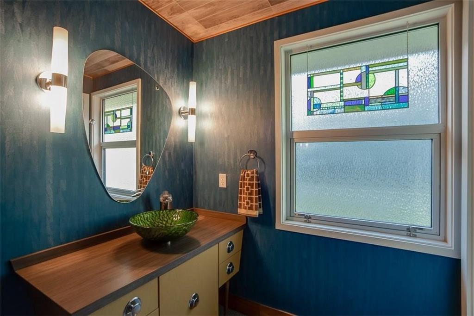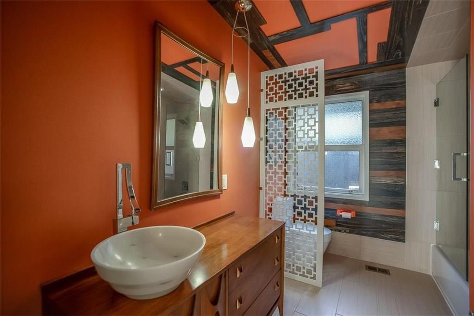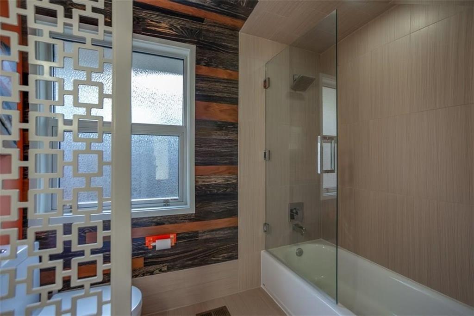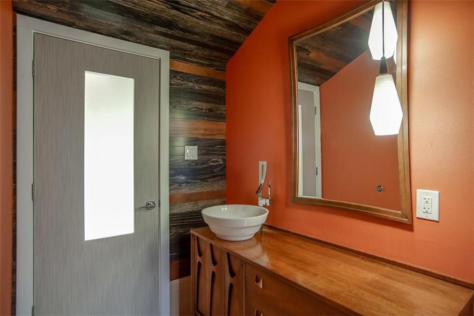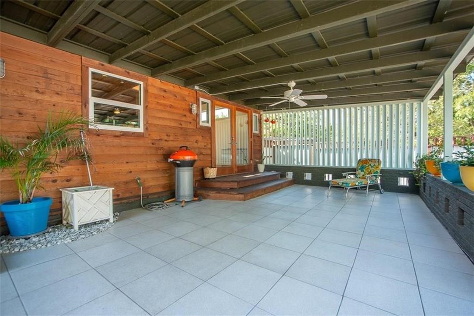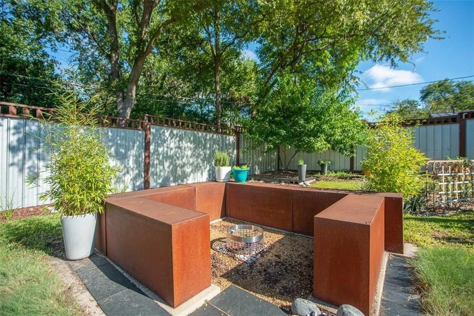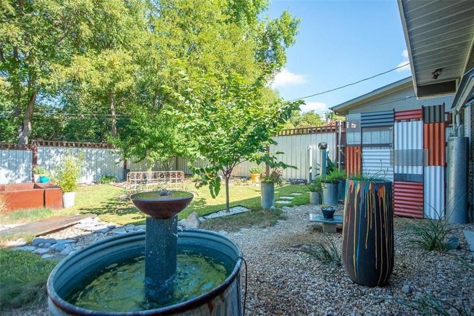8719 Stanwood Drive, Dallas, Texas
$599,900
LOADING ..
This is not just a home! It's a Mid Century Modern Masterpiece! This one of a kind home has been updated through and through while maintaining every bit of its Mid-Century Modern Design. Some of the many features of this home include custom cabinets, inlaid doors, flooring, electrical, tilt out windows, fans, light fixtures, custom private Atrium with hot tub. and much more. Works of art like this don't come around too often. Walking distance to Dallas Arboretum.
School District: Dallas ISD
Dallas MLS #: 14732308
Representing the Seller: Listing Agent Steven Markel; Listing Office: Keller Williams Realty DPR
Representing the Buyer: Contact realtor Douglas Newby of Douglas Newby & Associates if you would like to see this property. Call: 214.522.1000 — Text: 214.505.9999
Property Overview
- Listing Price: $599,900
- MLS ID: 14732308
- Status: Expired
- Days on Market: 1326
- Updated: 5/1/2022
- Previous Status: For Sale
- MLS Start Date: 5/1/2022
Property History
- Current Listing: $599,900
Interior
- Number of Rooms: 3
- Full Baths: 2
- Half Baths: 0
- Interior Features:
Other
- Flooring:
Ceramic Tile
Wood
Parking
- Parking Features:
Covered
Location
- County: Dallas
- Directions: 8719 Stanwood Drive
Community
- Home Owners Association: None
School Information
- School District: Dallas ISD
- Elementary School: Sanger
- Middle School: Gaston
- High School: Adams
Heating & Cooling
- Heating/Cooling:
Central
Natural Gas
Utilities
- Utility Description:
City Sewer
City Water
Curbs
Sidewalk
Lot Features
- Lot Size (Acres): 0.2
- Lot Size (Sqft.): 8,755.56
- Lot Description:
Few Trees
Interior Lot
- Fencing (Description):
Metal
Wood
Financial Considerations
- Price per Sqft.: $367
- Price per Acre: $2,984,577
- For Sale/Rent/Lease: For Sale
Disclosures & Reports
- Legal Description: WESTGLEN PARK NO 2 BLK 3/7295 LT 25 INT201000
- APN: 00000707686000000
- Block: 3/729
If You Have Been Referred or Would Like to Make an Introduction, Please Contact Me and I Will Reply Personally
Douglas Newby represents clients with Dallas estate homes, architect designed homes and modern homes. Call: 214.522.1000 — Text: 214.505.9999
Listing provided courtesy of North Texas Real Estate Information Systems (NTREIS)
We do not independently verify the currency, completeness, accuracy or authenticity of the data contained herein. The data may be subject to transcription and transmission errors. Accordingly, the data is provided on an ‘as is, as available’ basis only.


