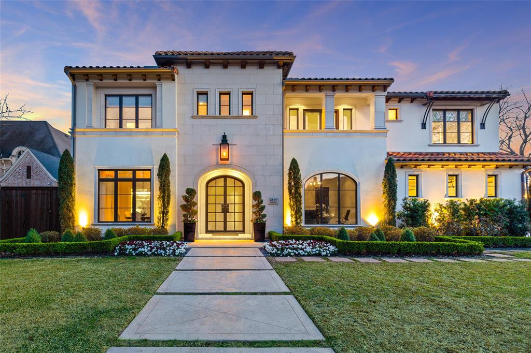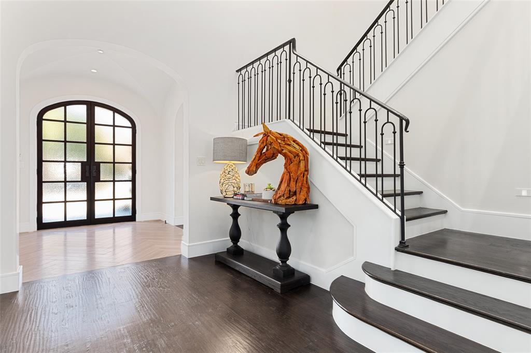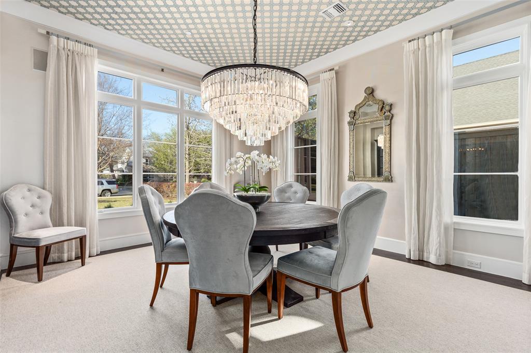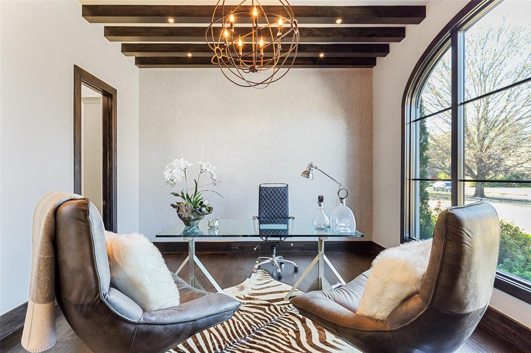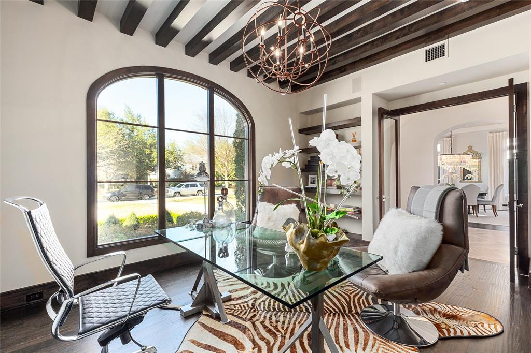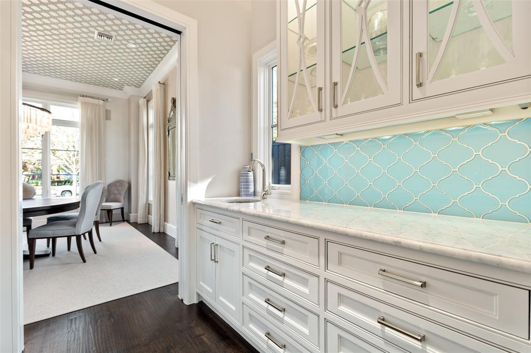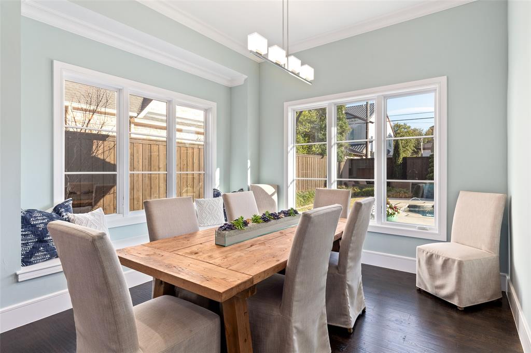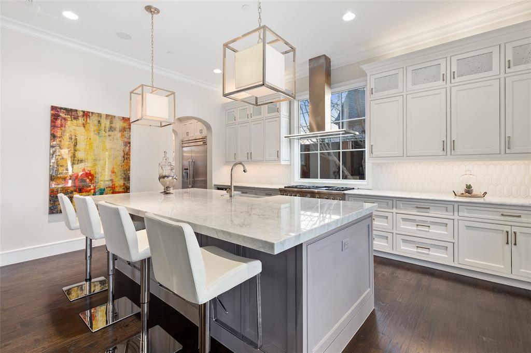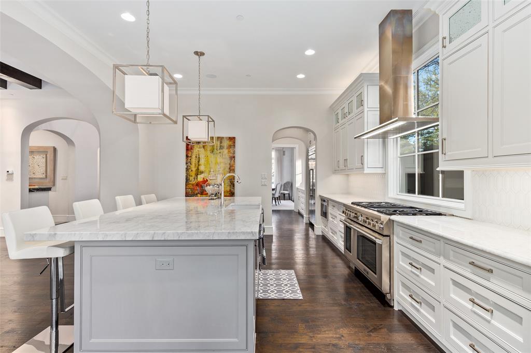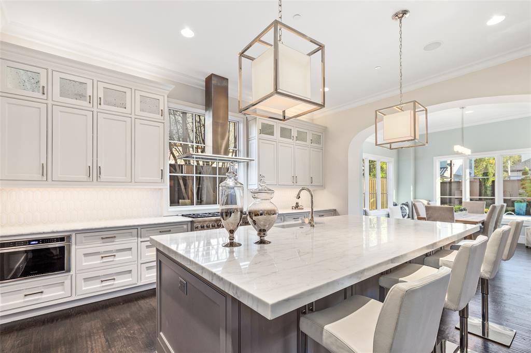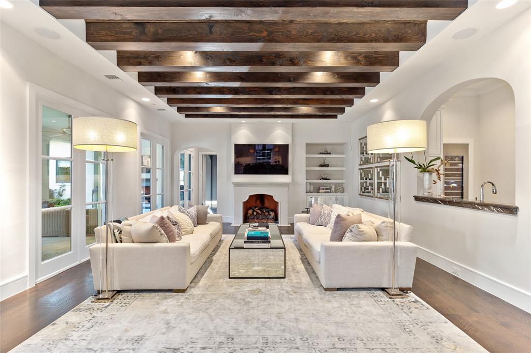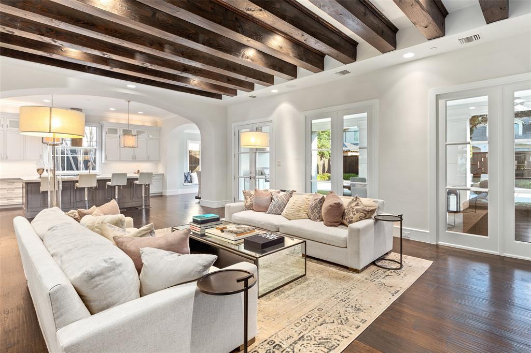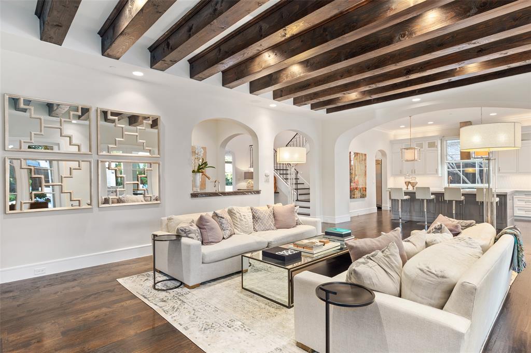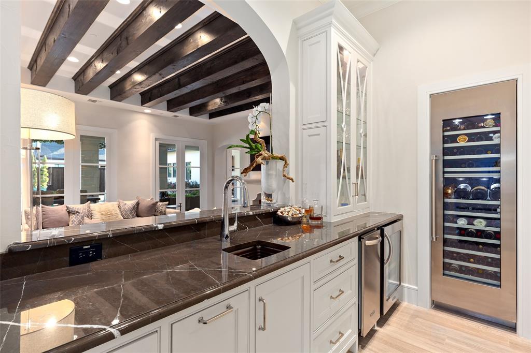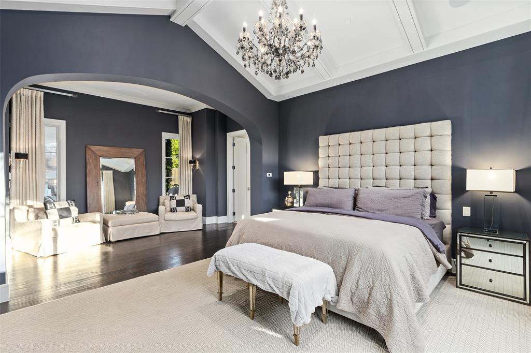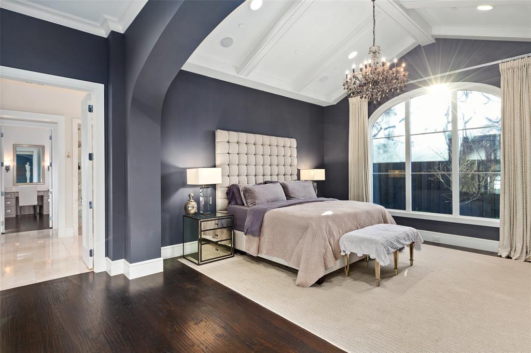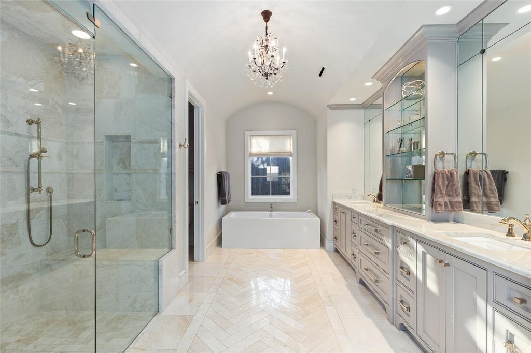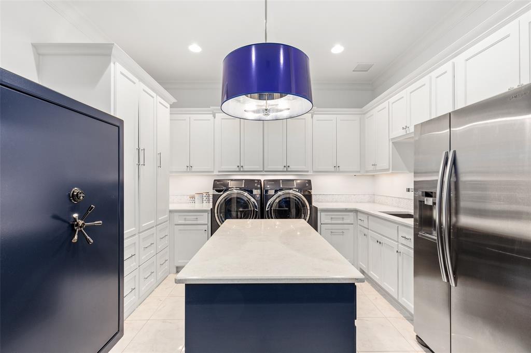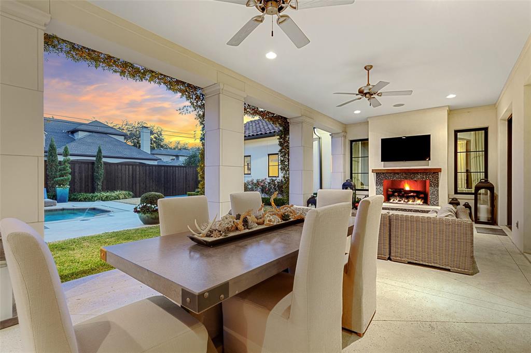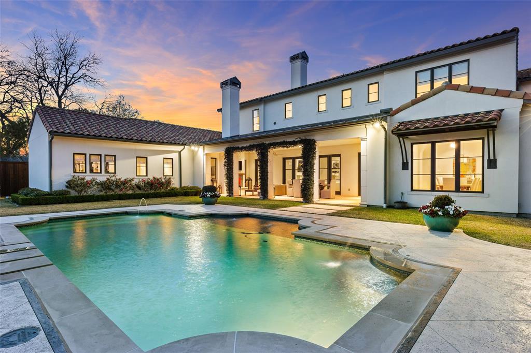6222 Stefani Drive, Dallas, Texas
$3,250,000 (Last Listing Price)Architect Blue C
LOADING ..
This exceptional residence, built by Phillip Jennings Custom Homes, is located in the heart of Preston Hollow. Architects Blue C and Interior Designers Susan Smith and Allison Seidler contributed to this transitional style home. Revealing a warm Santa Barbara-type feel with double-stained wood floors, marble counter-tops, soft interior colors, and Restoration Hardware lighting. The property includes Geothermal construction with humidifier additions. The downstairs features a private office, dining room, kitchen with an attached breakfast area, living room, covered outdoor living sanctuary, and a secluded master suite. The upstairs offers four bedrooms, all en-suite with walk-in closets, and a game room.
School District: Dallas ISD
Dallas MLS #: 14324789
Representing the Seller: Listing Agent Melissa Platt; Listing Office: Compass RE Texas, LLC.
For further information on this home and the Dallas real estate market, contact real estate broker Douglas Newby. 214.522.1000
Property Overview
- Listing Price: $3,250,000
- MLS ID: 14324789
- Status: Sold
- Days on Market: 1446
- Updated: 3/13/2022
- Previous Status: For Sale
- MLS Start Date: 3/13/2022
Property History
- Current Listing: $3,250,000
Interior
- Number of Rooms: 5
- Full Baths: 5
- Half Baths: 1
- Interior Features:
Built-in Wine Cooler
Decorative Lighting
Other
Smart Home System
Sound System Wiring
Vaulted Ceiling(s)
Wet Bar
- Flooring:
Carpet
Marble
Other
Wood
Parking
- Parking Features:
Covered
Oversized
Location
- County: Dallas
- Directions: DNT Northbound, Exit Walnut Hill take a right, at Preston Road take a Right, Left on Stefani Drive, pass Tulane and Residence will be the third property on the right.
Community
- Home Owners Association: None
School Information
- School District: Dallas ISD
- Elementary School: Prestonhol
- Middle School: Benjamin Franklin
- High School: Hillcrest
Heating & Cooling
- Heating/Cooling:
Central
Geothermal
Humidity Control
Natural Gas
Zoned
Utilities
- Utility Description:
City Sewer
City Water
Curbs
Lot Features
- Lot Size (Acres): 0.43
- Lot Size (Sqft.): 18,817.92
- Lot Dimensions: 100 x 188
- Lot Description:
Few Trees
Interior Lot
Landscaped
Lrg. Backyard Grass
Sprinkler System
- Fencing (Description):
Wood
Financial Considerations
- Price per Sqft.: $502
- Price per Acre: $7,523,148
- For Sale/Rent/Lease: For Sale
Disclosures & Reports
- Legal Description: STEFANI BLK D/5480 LOT 3 INT201400156055 DD06
- Disclosures/Reports: Survey Available
- APN: 00000408241000000
- Block: D5480
If You Have Been Referred or Would Like to Make an Introduction, Please Contact Me and I Will Reply Personally
Douglas Newby represents clients with Dallas estate homes, architect designed homes and modern homes. Call: 214.522.1000 — Text: 214.505.9999
Listing provided courtesy of North Texas Real Estate Information Systems (NTREIS)
We do not independently verify the currency, completeness, accuracy or authenticity of the data contained herein. The data may be subject to transcription and transmission errors. Accordingly, the data is provided on an ‘as is, as available’ basis only.


