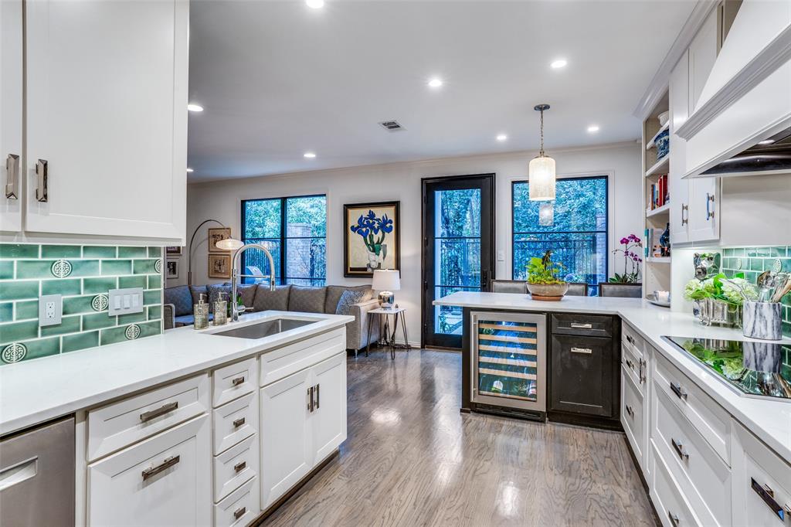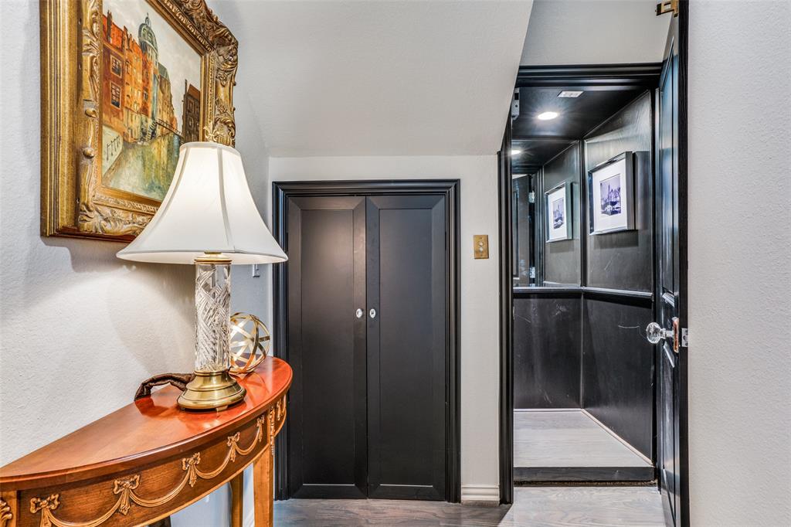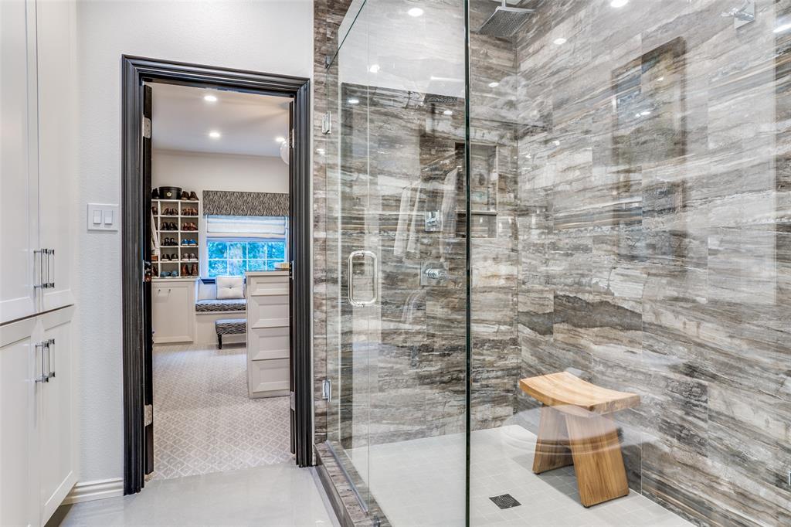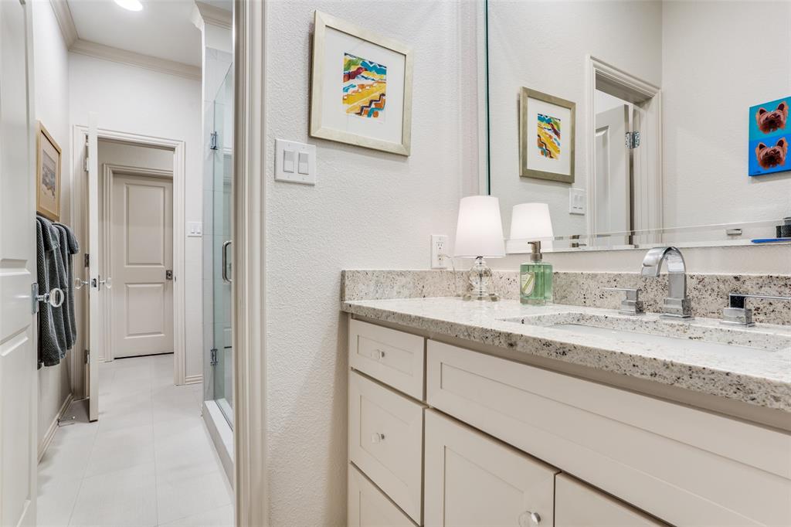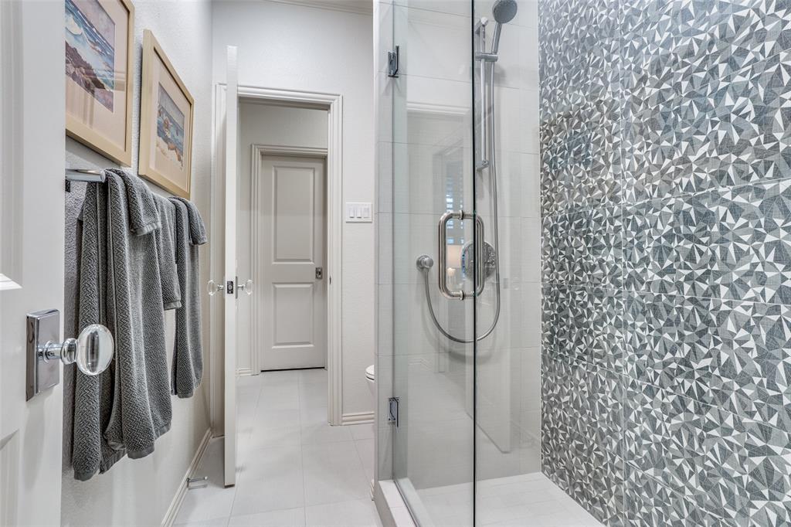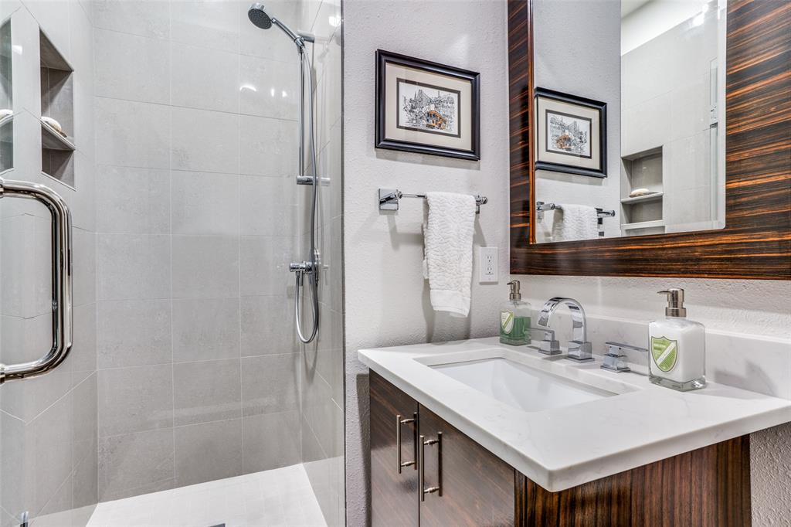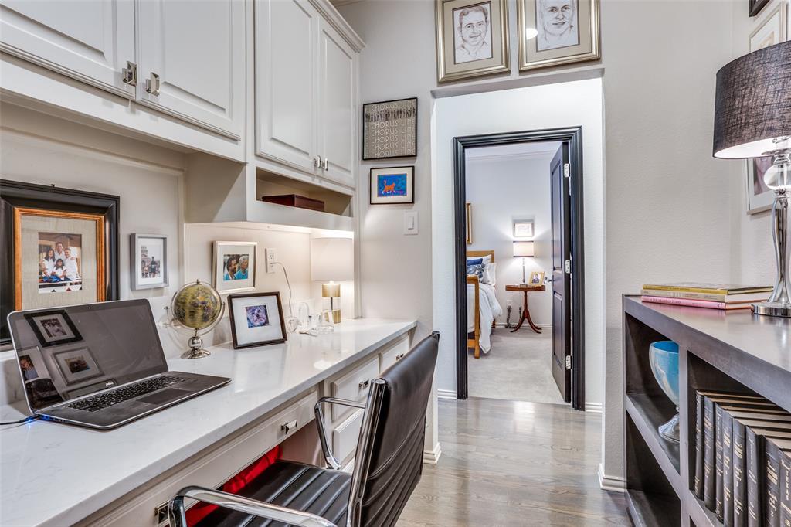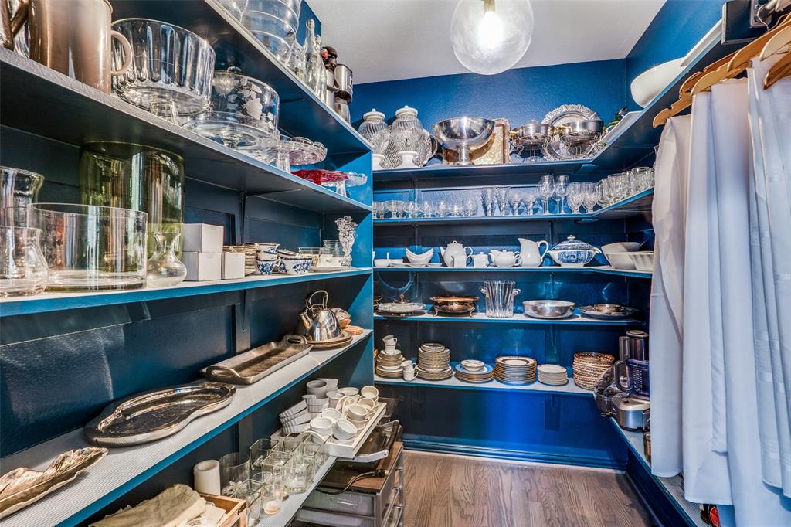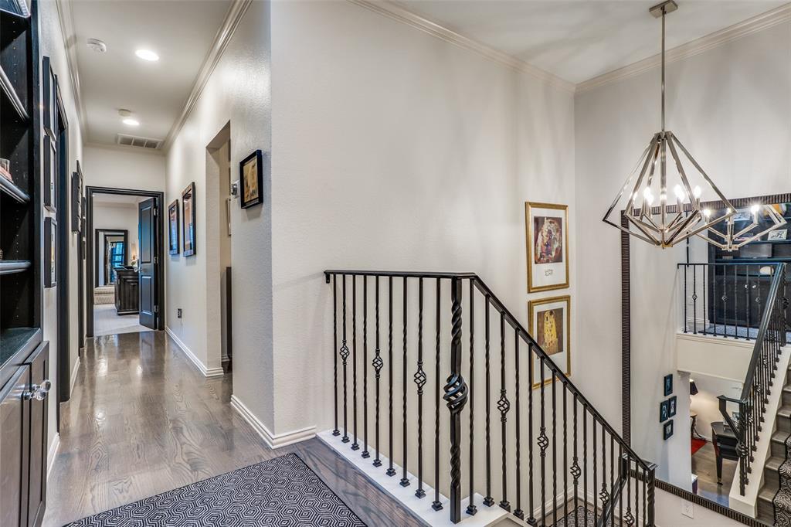4205 Tomberra Way, Dallas, Texas
$635,000 (Last Listing Price)
LOADING ..
Highly sophisticated Pierremont Townhome with over 2900 SF and an elevator. Completely remodeled 2 years ago with 2 separate living areas, a gourmet kitchen, and a large butler’s pantry. Take in the spacious patio with a beautiful treed view. Metal clad windows and doors bring light to the handsome living area which features a dramatic marble fireplace surround. Take your elevator to the upstairs master bedroom retreat complete with sitting area, very large custom closet with built-ins, and the master bath with extra-large soaking tub, rain shower, and a floating vanity with designer lighting. 2 additional bedrooms with a Hollywood bath and office complete the upstairs. Bring your most discriminating buyer!
School District: Dallas ISD
Dallas MLS #: 14267945
Representing the Seller: Listing Agent Buff Amis; Listing Office: Allie Beth Allman & Assoc.
For further information on this home and the Dallas real estate market, contact real estate broker Douglas Newby. 214.522.1000
Property Overview
- Listing Price: $635,000
- MLS ID: 14267945
- Status: Sold
- Days on Market: 939
- Updated: 2/14/2024
- Previous Status: For Sale
- MLS Start Date: 4/1/2022
Property History
- Current Listing: $635,000
Interior
- Number of Rooms: 3
- Full Baths: 3
- Half Baths: 0
- Interior Features:
Cable TV Available
Decorative Lighting
Elevator
Flat Screen Wiring
High Speed Internet Available
- Flooring:
Carpet
Ceramic Tile
Marble
Wood
Parking
Location
- County: Dallas
- Directions: Drive west on NW Hwy past Midway. Pierremont Townhomes will be on the Northside of the street. Enter the gate, take right, turn right on Frenchman's way until it dead ends. take a left on Tomberra Way. The home will be on your left.
Community
- Home Owners Association: Mandatory
School Information
- School District: Dallas ISD
- Elementary School: Walnuthill
- Middle School: Cary
- High School: Jefferson
Heating & Cooling
- Heating/Cooling:
Central
Natural Gas
Utilities
- Utility Description:
City Sewer
City Water
Lot Features
- Lot Size (Acres): 0.07
- Lot Size (Sqft.): 3,092.76
- Lot Description:
Few Trees
- Fencing (Description):
Wrought Iron
Financial Considerations
- Price per Sqft.: $218
- Price per Acre: $8,943,662
- For Sale/Rent/Lease: For Sale
Disclosures & Reports
- Legal Description: BLK A/5084 LOT 47 PR-15-01889-2 DOD04252015 C
- APN: 00000358497920000
- Block: A5084
Contact Realtor Douglas Newby for Insights on Property for Sale
Douglas Newby represents clients with Dallas estate homes, architect designed homes and modern homes.
Listing provided courtesy of North Texas Real Estate Information Systems (NTREIS)
We do not independently verify the currency, completeness, accuracy or authenticity of the data contained herein. The data may be subject to transcription and transmission errors. Accordingly, the data is provided on an ‘as is, as available’ basis only.











