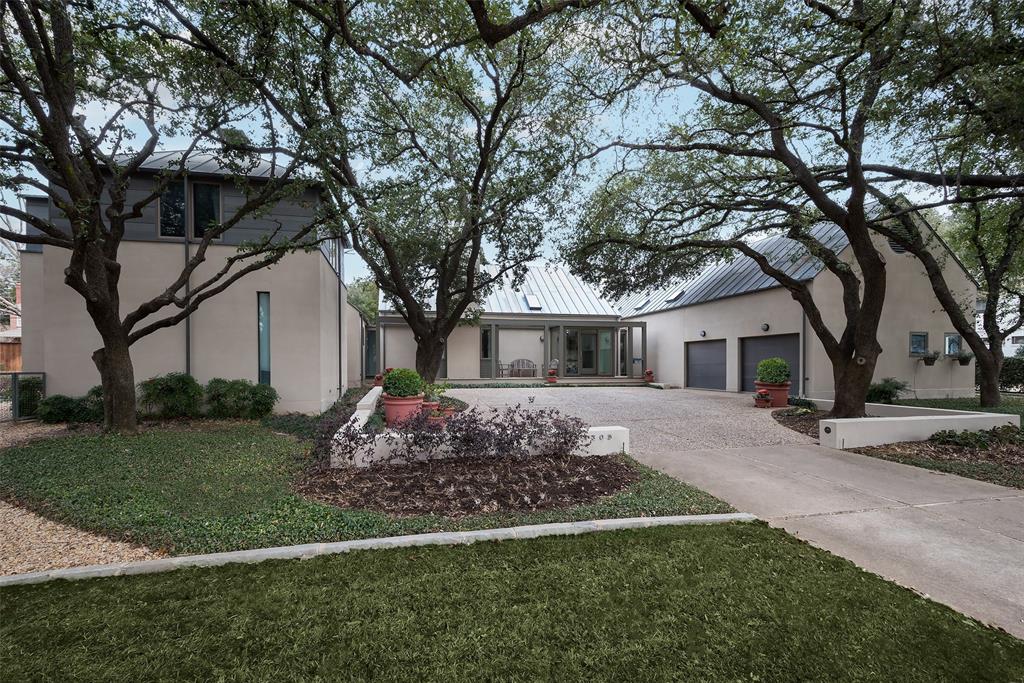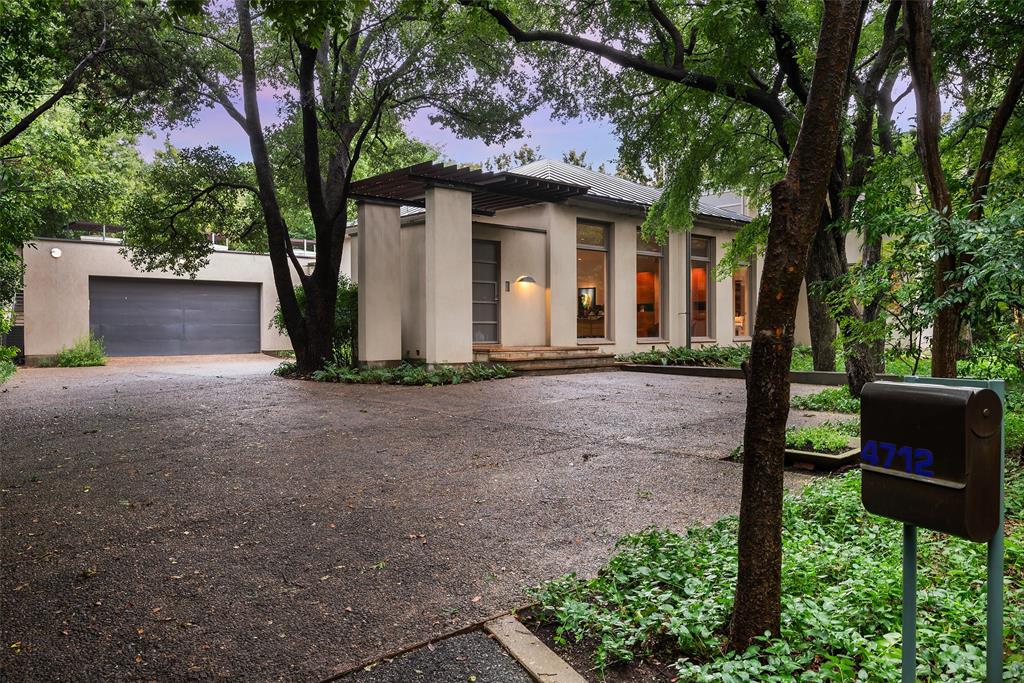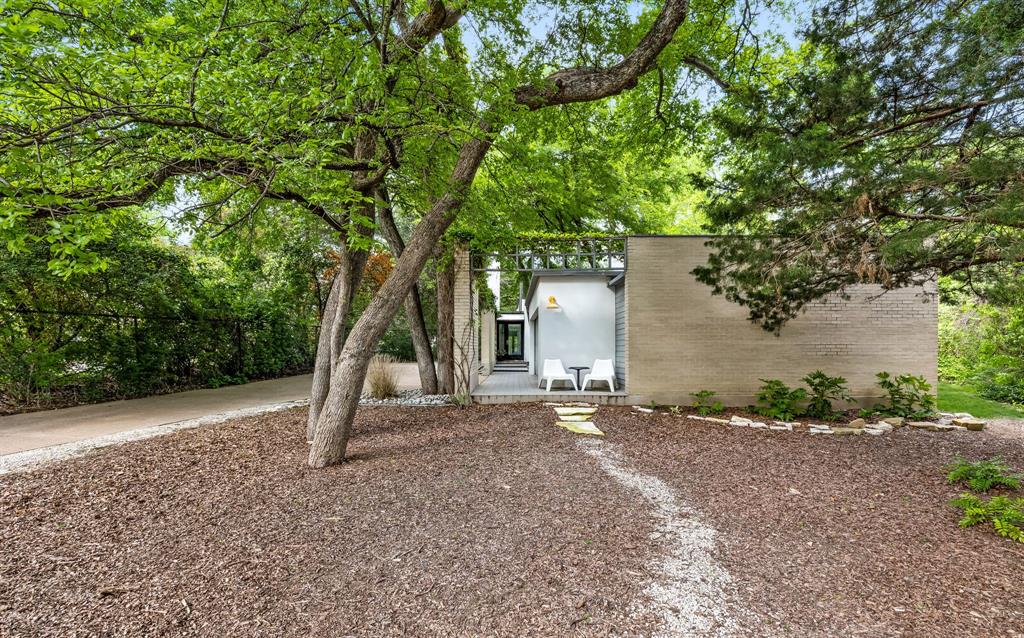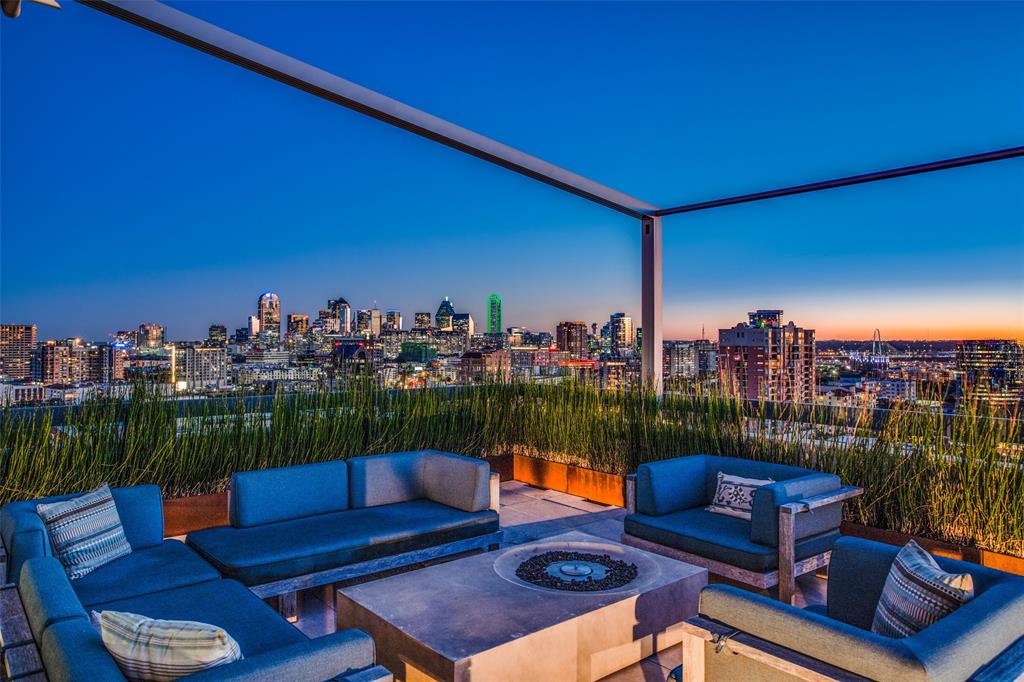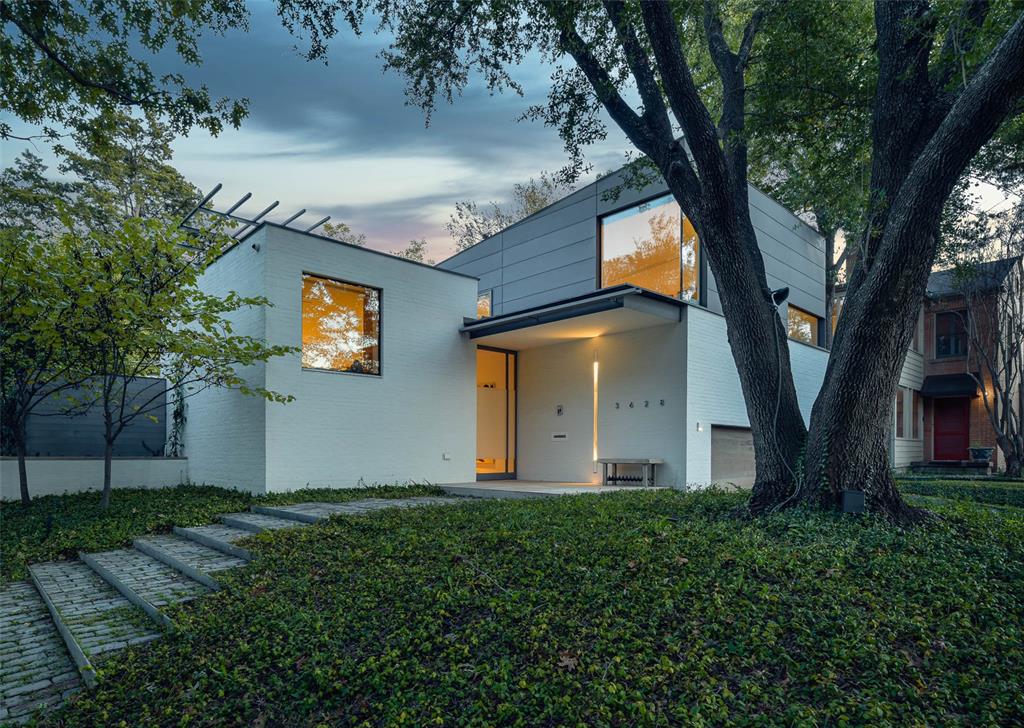Max Levy, Dallas Architect
Dallas Modern and Texas Architect
Dallas architect, Max Levy left Fort Worth to study at the University of California at Berkeley when culture and architectural context were being violently reexamined. Returning to Dallas, he trained with the gentleman of Dallas architecture, the exalted modernist, Bud Oglesby. Now, a solo practitioner, he explores indigenous architecture in a current context. Beautiful hand sketches and carefully delineated details ultimately become extraordinary residences. Their elegance is shrouded in humility as they submit to the environment but remain compelling and dramatic. His exploration of light and shadows remains an inspiration for other architects.
Find a Max Levy Architect Designed Home for Sale
Douglas Newby specializes in selling architect designed homes off-market that are not in MLS. Retain Douglas Newby to help you purchase a Max Levy designed home off-market. Also Contact Douglas Newby to represent you for purchasing a Max Levy designed home that is in MLS.
Examples of Homes Modern Architect Max Levy Designed
Dallas Modern Home – Sold by Douglas Newby

5543 Drane Drive, Dallas, Texas – Celebrating Sunlight
Max Levy Architect Designed Modern Home in Greenway Parks
Contact Listing Agent Douglas Newby – Sold by Douglas Newby
Max Levy, FAIA, designed this home to embrace nature. He did this by designing the home to fully enjoy the five large live oak trees on the property and to reflect the greenways and the sense of nature in the neighborhood. Max Levy said that by respecting the trees, he was able to orchestrate a floor plan so that views from the home would be centered on the five live oak trees. The rooftop screen porch in the center of the home creates a treehouse space that enjoys a fireplace and view of the pool and the green of the garden.
Max Levy-Designed Addition

9839 Rockbrook Drive, Dallas, Texas – Max Levy Addition
Stretto House
Max Levy, FAIA, designed the addition for this Steven Holl-designed modern home in Preston Hollow.
Max Levy Designed Architecturally Significant Modern Real Estate

5423 Bent Tree Drive, Dallas, Texas
A Bent Tree lot was found overlooking the Preston Trails greenbelt. This home takes its cue from the modernism cubes of the Frank Welch home designed in the 1970s when this suburban neighborhood was first developed.
A generous clerestory fills the living spaces of this 4,000 square-foot geometric home with light and becomes a dramatic architectural feature. Steel and bleached redwood sunscreens further enhance the facade. A distinguishing detail on this subtle home are the metal castings of leaves oriented vertically on 13-inch shafts anchored to the walls of the front facade entry and courtyard creating dramatic botanical shadows on the muted tones of the stucco.
Max Levy Designed Home

2436 Jackson Road, Krum, Texas
Big Sky, Texas
This was the original home built in Big Sky, Texas. Designed by architect Max Levy, it was created to capture the views of the large expanse of commonly owned prairie. While the concept of Big Sky was changed by the developers and replotted, this Max Levy house stays true to its indigenous Texas roots: a fireplace on the screened front porch, windows oriented to capture the breezes and materials that are simple but quite elegant when found on a prairie.
Max Levy Designed Architecturally Significant Texas Modern Residence

Max Levy Designed House on the Pond

Architect-Designed Max Levy Contemporary House

64 Vanguard Way
Vanguard Way Modern Home
Architect-designed 2,341 square foot contemporary house by architect Max Levy in Urban Reserve neighborhood of East Dallas, located at 64 Vanguard Way.
Max Levy Designed Renovation

Modern Home Designed by Max Levy

Modern House Designed by Architect Max Levy

Max Levy Designed Penthouse

Max Levy Designed Contemporary Home

Max Levy Designed Home in Preston Hollow

10434 Lennox Lane, Dallas, Texas
Max Levy designed this Texas Modern home in Preston Hollow with gabled roofs and front porches that reflect Texas. The deft design of the trellis over the front porch creates patterns of shadows and sunlight creating a delightful transition from the ample front garden of the Preston Hollow home to the interior of this modern home.
Homes for Sale in MLS Designed by Max Levy
There are currently 0 Max Levy designed homes in MLS offered for sale.
No MLS Home Listings.
Homes Sold in MLS by Architect Max Levy
See 5 recent examples of homes designed by Max Levy sold in MLS.




