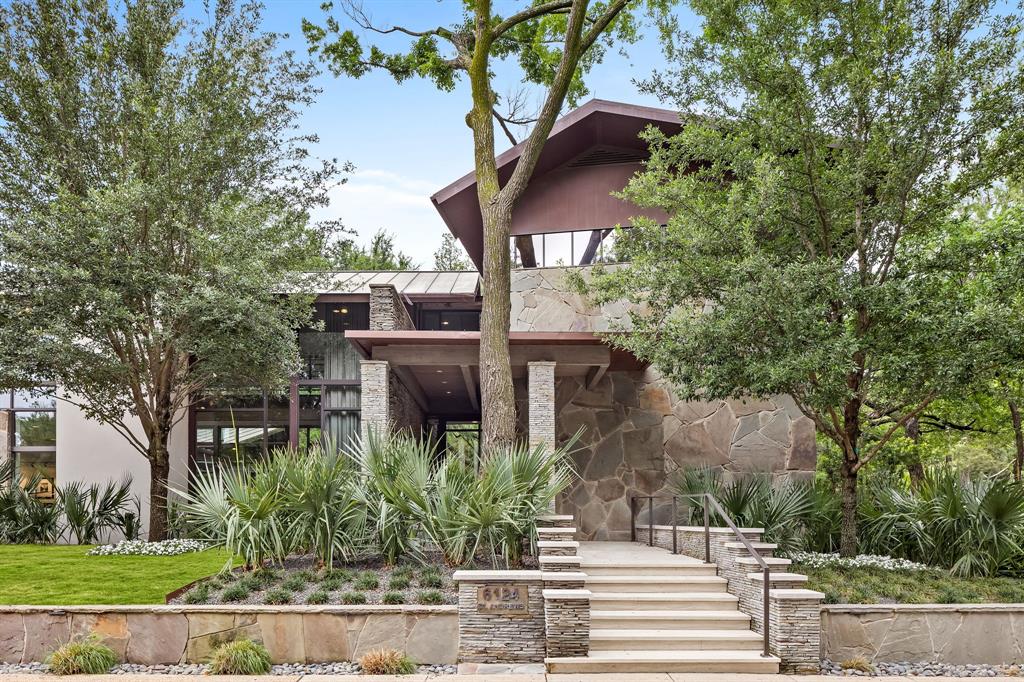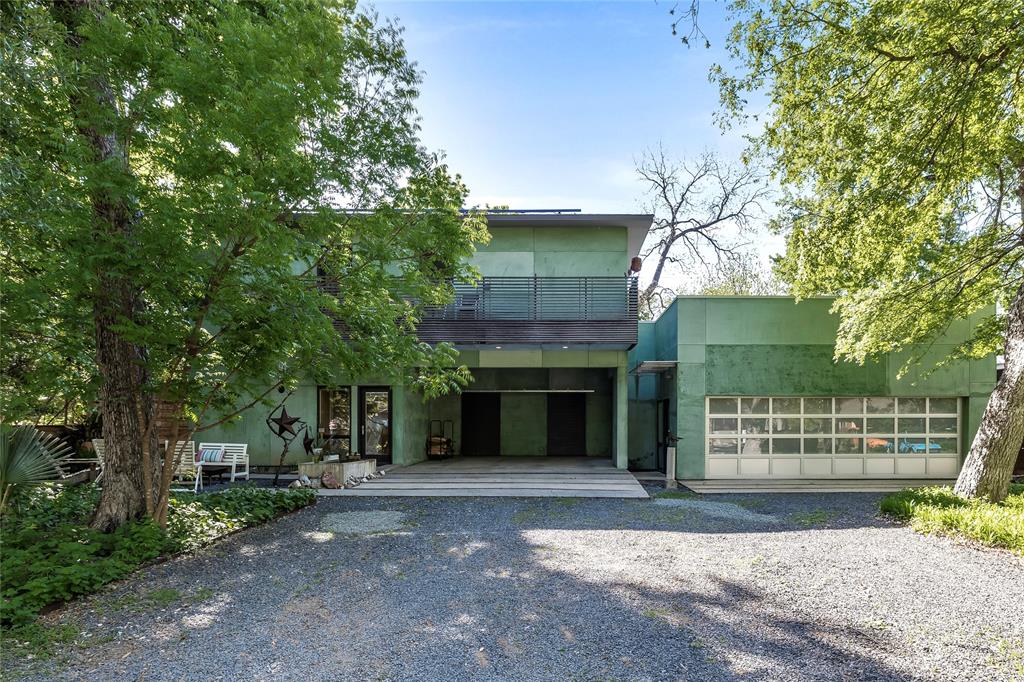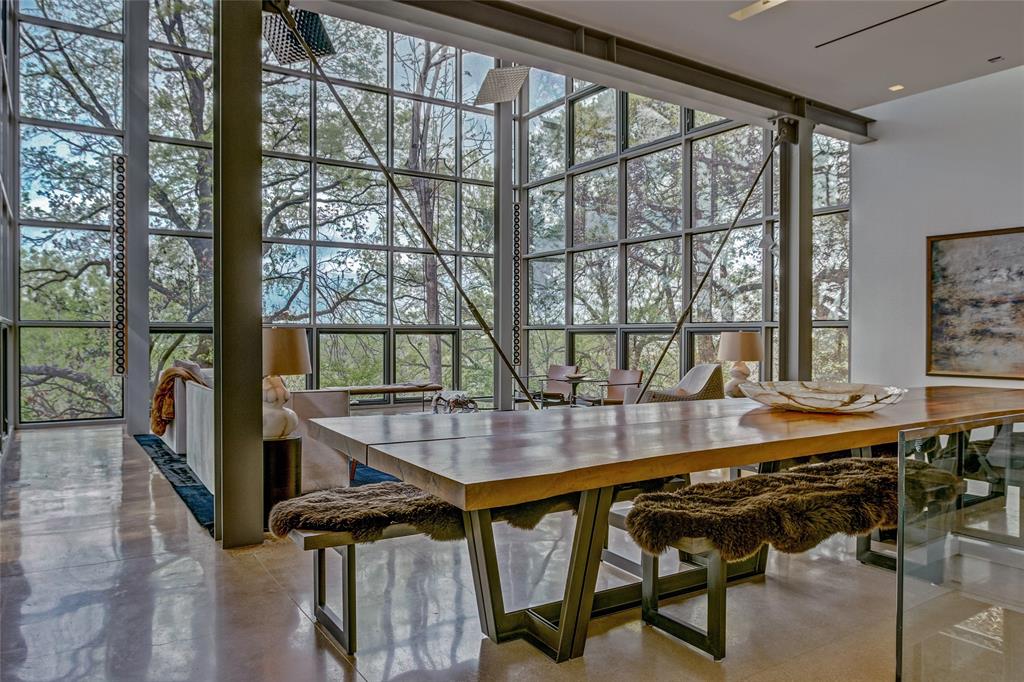Gary Cunningham, Dallas Architect



Dallas and Texas Architect
Gary Cunningham is the most exuberant modernist in Dallas. Gary Cunningham received an intense education at Cistercian School. He then went to the University of Texas at Austin and worked for the St. Louis firm Helmut-Obata-Kassebaum (HOK). Rick Brettell describes his work as “a complex process of strong juxtapositions, diverse materials and architectural accident.” Gary Cunningham explores inexpensive and expensive pre-fabricated and indigenous materials, while actively engaging himself, the craftsmen and contractors involved with the project. His design is visually stimulating — a perfectly orchestrated explosion of materials and textures creating a graceful space, inviting the person to look outward into the surrounding environment.
Find a Gary Cunningham Architect Designed Home for Sale
Douglas Newby specializes in selling architect designed homes off-market that are not in MLS. Retain Douglas Newby to help you purchase a Gary Cunningham designed home off-market. Also Contact Douglas Newby to represent you for purchasing a Gary Cunningham designed home that is in MLS.
Example of Homes Architect Gary Cunningham Designed
Preston Hollow Home Built in 1980’s

6730 Northaven Road, Dallas, Texas
Contemporary Home Cantilevered Over Lake
on 1.51 Acres
Gary Cunningham, FAIA, designed this modern home for its site, a 1.51 acre peninsula. A private road for only two home owners crosses the private bridge and leads to the land surrounded by water on three sides. A long, stairstepped wall and gated entry leads to the garden and provides total privacy for the home surrounded by windows on three sides.




From the kitchen and breakfast room you look across the pool to the lake along the side of the property. The living room is cantilevered over the water with aquatic views in three directions. The dining room is just as magical and serene with warm wood and glazed walls emphasizing the lake wrapping around the house. In many of the rooms sunlight comes in from three directions, streaming across the maple floors, accentuating the art and illuminating the contemporary spaces.
The Northaven Neighborhood is in the Heart of the Private School Corridor
Preston Hollow Modern Home for Art, Entertaining and Family


You have seen modern homes that are perfect for art but difficult to live in. You have seen homes that are pleasingly stark but also feel stern. You have seen houses that are enticing for a sophisticated couple but not compatible for a family. You have seen modern homes that are sculptural beauty but have no garden. It is rare you see this – a home that exudes modernity, is sophisticated, elegant and fun. Surrounded by a lake, garden and trees, outdoor living spaces are integrated into the design for everyday living and entertaining space. Art is beautifully showcased by the proportions of the space and the natural light. With five bedrooms, this home is compatible for a family with a design that is intimate and allows great separation. See more on this modern home.
Gary Cunningham Designed Architecturally Significant Industrial Building

3321 Armstrong Avenue, Dallas, Texas
Gary Cunningham and Sharon Odom are responsible for the renovation design of the Dallas Power and Light Utility Station by the Katy Trail. No whole building and industrial space has been as extensively recreated for residential use as is this 1929 building. Gary and Sharon used this building as a canvas for their use of fine materials, composite materials, industrial materials, and the texture that came with the space.
Architect Gary Cunningham Designed Home

5400 Surrey Circle, Dallas, Texas
Surrey Circle
5400 Surrey Circle was designed in 1996 by Gary Cunningham and Sharon Odom. Beautifully placed on the lot, the interior accentuates the feel of the wooded exterior. Architect Daphne Perry was commissioned to do the custom tapestries.
Homes for Sale in MLS Designed by Gary Cunningham
There is currently 1 Gary Cunningham designed home in MLS offered for sale.
 For Your Convenience Download the DougNewby App
For Your Convenience Download the DougNewby App
This DougNewby Significant Homes app reflects his specialization in architecturally significant homes, modern homes, historic homes and estate properties. In addition, this app allows instant access to all MLS listings with high-resolution photographs and full property details that are updated every 18 minutes.
Homes Sold in MLS by Architect Gary Cunningham
See 2 recent examples of homes designed by Gary Cunningham sold in MLS.

















