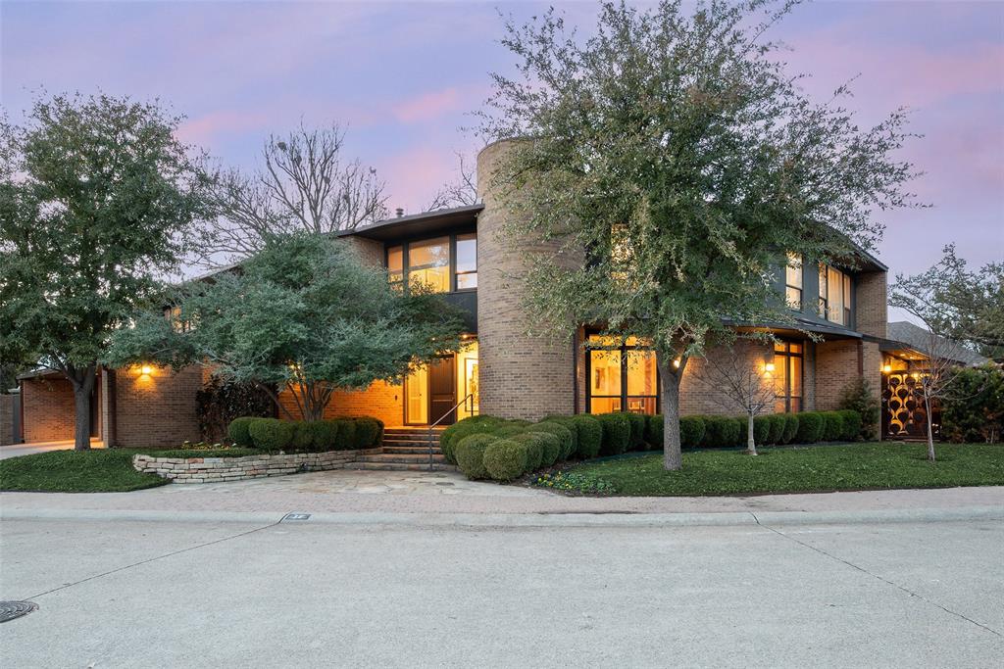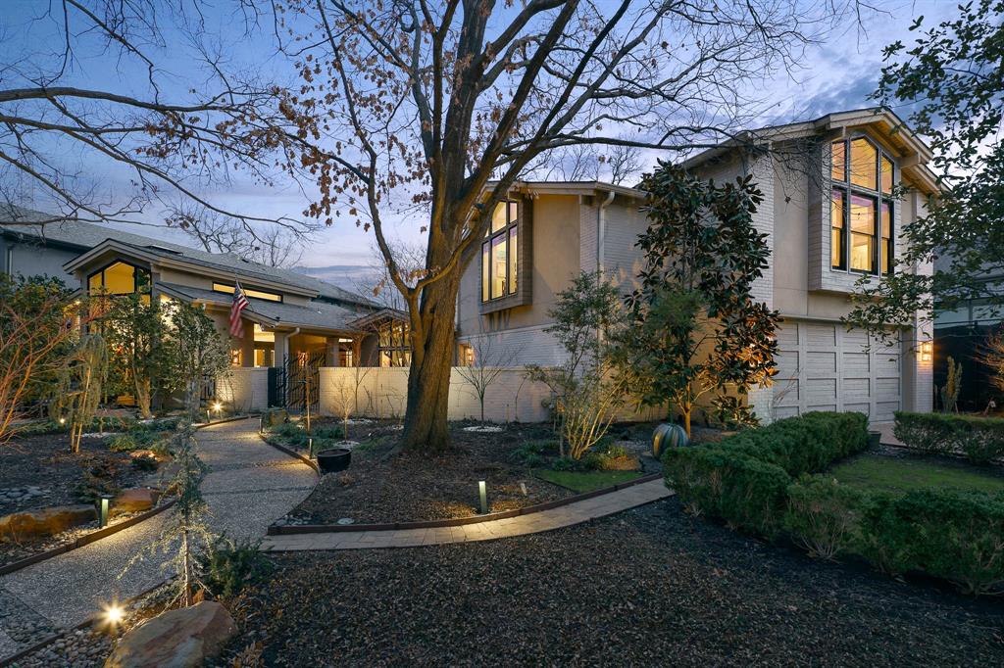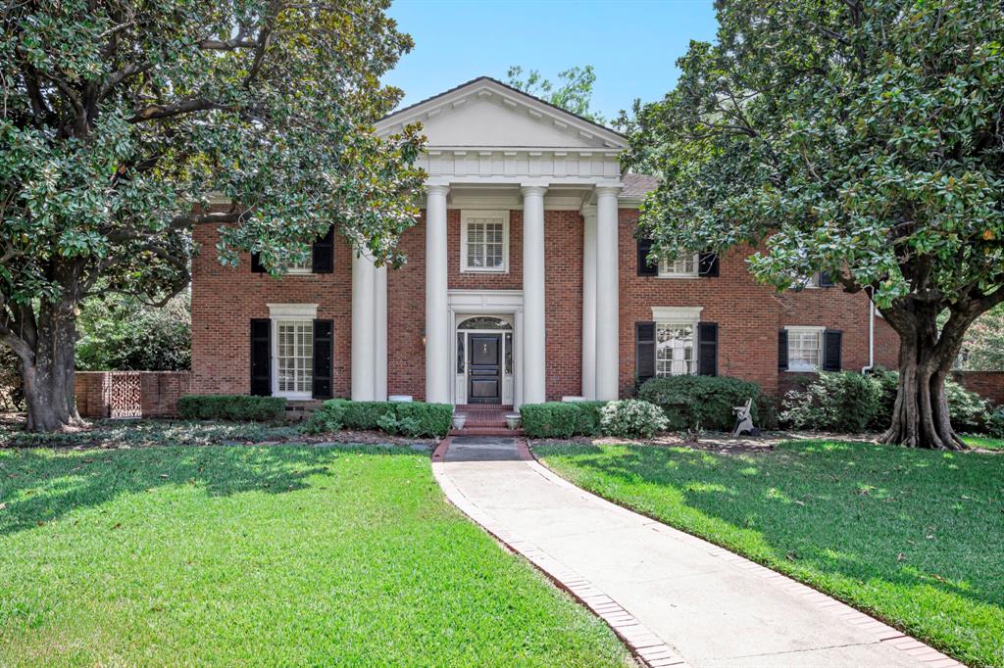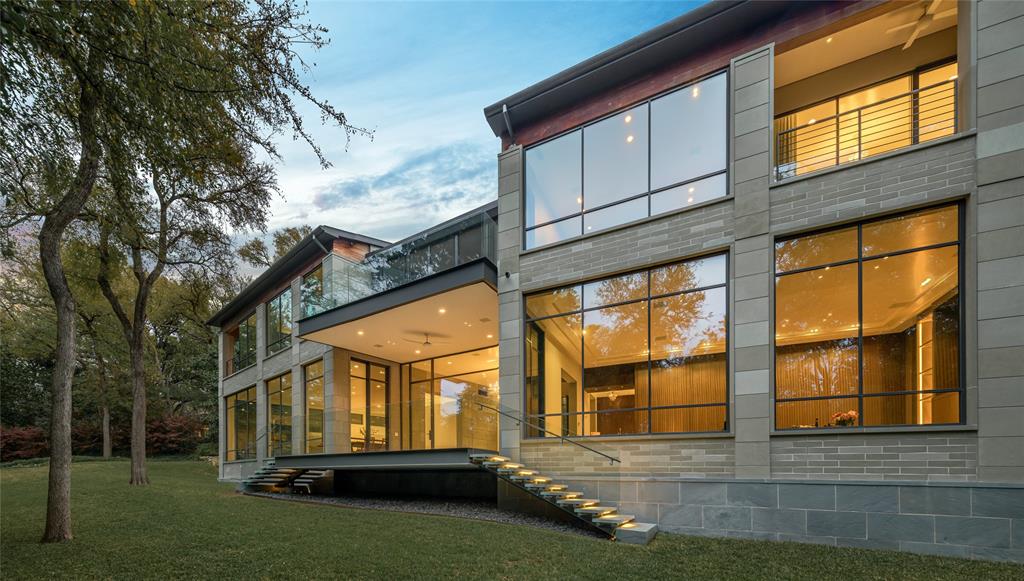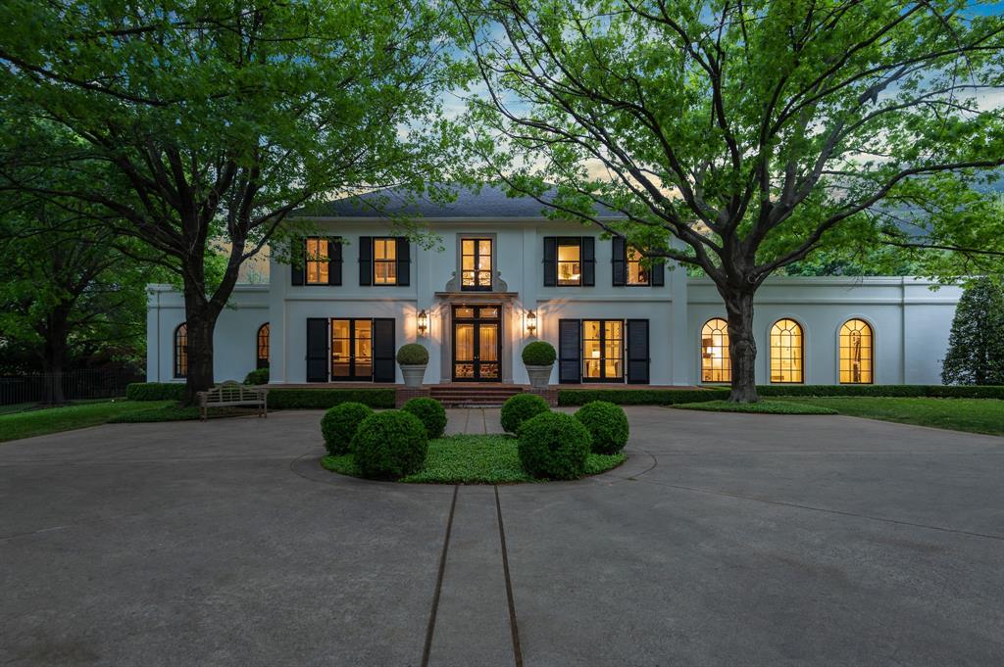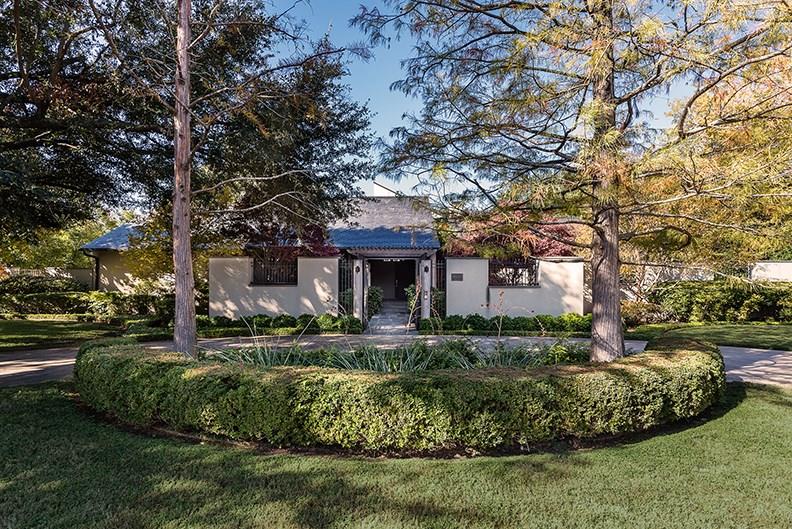Bill Booziotis, Dallas Architect



Past Dallas and Texas Architect
Dallas architect, Bill Booziotis has been a civic leader in both the architectural community and the Dallas community. His highly respected work can be seen in projects from his design of museums, churches, and university buildings to sleek modern single-family homes and the restoration of Dallas’ most important historic homes. His clean, elegant approach can also be seen in many of Dallas’ most prestigious high-rises, like the Mansion Residences and The Claridge.
Find a Bill Booziotis Architect Designed Home for Sale
Douglas Newby specializes in selling architect designed homes off-market that are not in MLS. Retain Douglas Newby to help you purchase a Bill Booziotis designed home off-market. Also Contact Douglas Newby to represent you for purchasing a Bill Booziotis designed home that is in MLS.
Example of Homes Architect Bill Booziotis Designed
Bill Booziotis Architect Designed

4673 Christopher Place, Dallas, Texas
Christopher Place Real Estate/Turtle Creek Real Estate – Sold by Douglas Newby
Architect Bill Booziotis designed this 3,760 square foot home in the small, gated enclave sharing a private park along Turtle Creek in Christopher Place. Recent renovations include a new kitchen, new bathrooms, and bamboo and Paduak wood flooring.
Norman Ward, AIA, Renovated Bill Booziotis, FAIA, Modern Home

See how one talented Texas contemporary architect approaches the renovation design on the work of another award winning architect, resulting in great architecture created by Norman Ward, AIA, and Bill Booziotis, FAIA.
9963 Rockbrook Drive, Dallas, Texas

Private Gallery
A most remarkable project is the gallery and guest house in Preston Hollow designed by Bill Booziotis. Bill has designed major museums and important houses, but this is definitely his best work. In collaboration with Andrée Putman, Bill has created a space that is at once a museum and a residence, intimate and voluminous, and one with diffused light and a subtle play of light.
17 Royal Way, Dallas, Texas

Architect Bill Booziotis designed this modern home on a 10,000 square foot lot located on Royal Way, a cul de sac of 28 properties. An open floor plan with the floating wall between living areas creates bright and open spaces.
Homes for Sale in MLS Designed by Bill Booziotis
There is currently 1 Bill Booziotis designed home in MLS offered for sale.
 For Your Convenience Download the DougNewby App
For Your Convenience Download the DougNewby App
This DougNewby Significant Homes app reflects his specialization in architecturally significant homes, modern homes, historic homes and estate properties. In addition, this app allows instant access to all MLS listings with high-resolution photographs and full property details that are updated every 18 minutes.
Homes Sold in MLS by Architect Bill Booziotis
See 5 recent examples of homes designed by Bill Booziotis sold in MLS.



