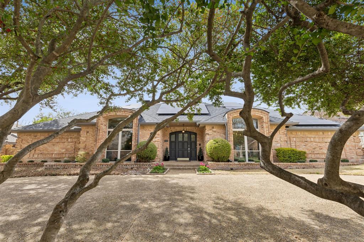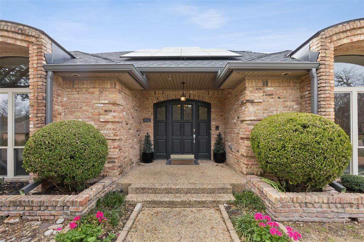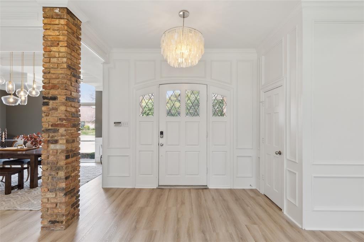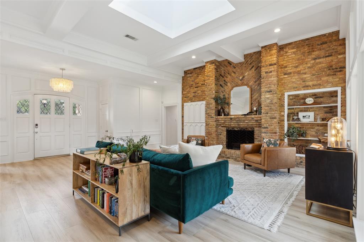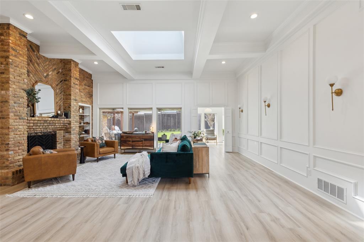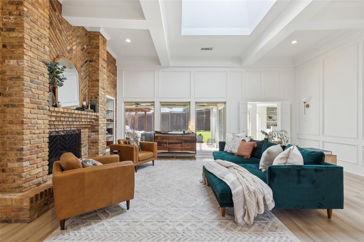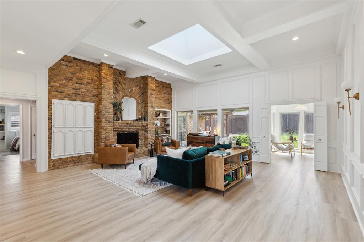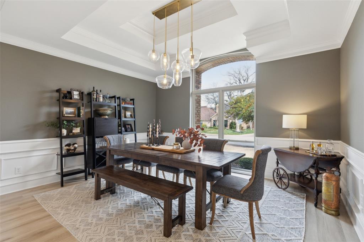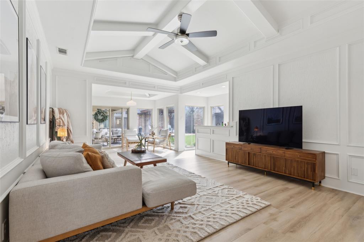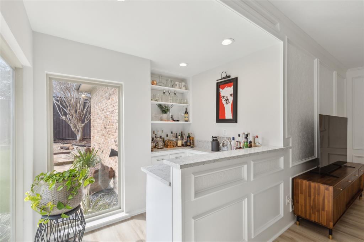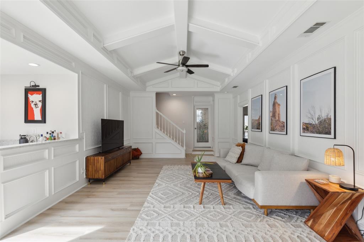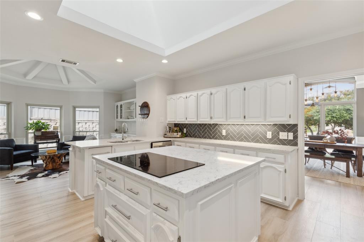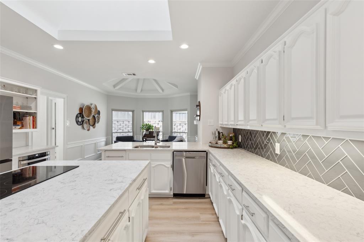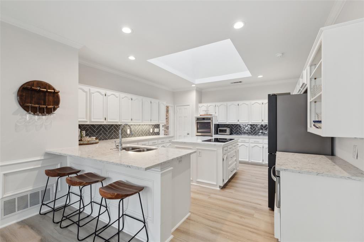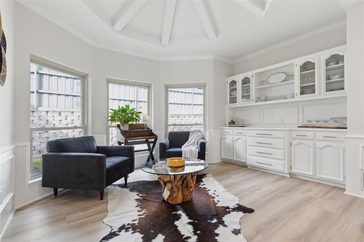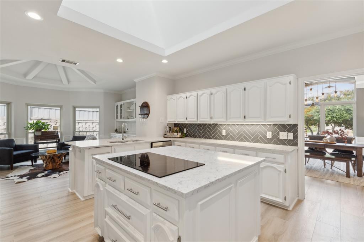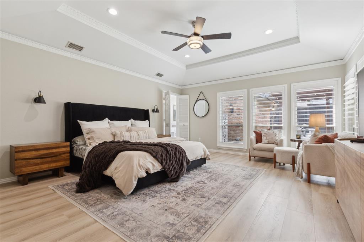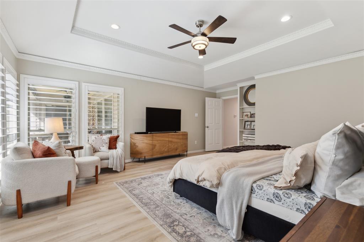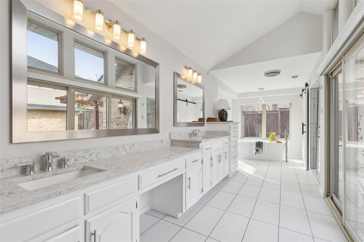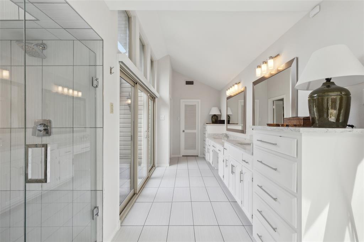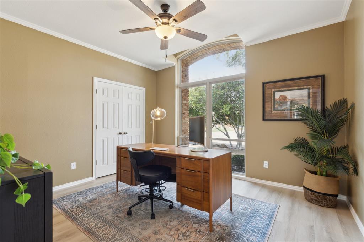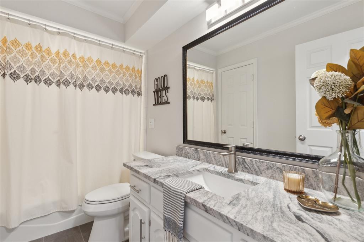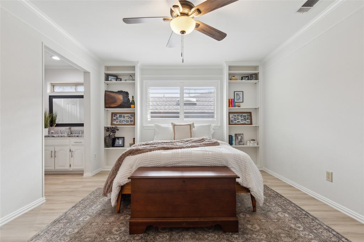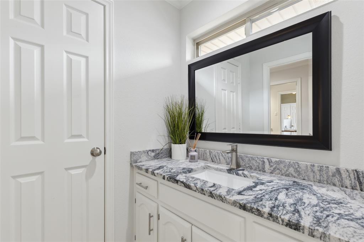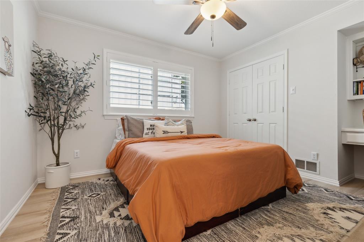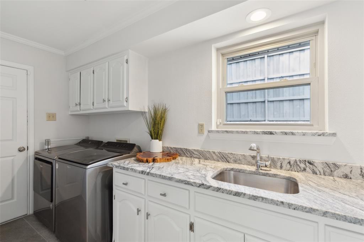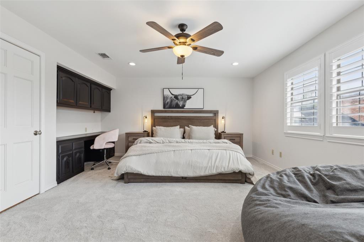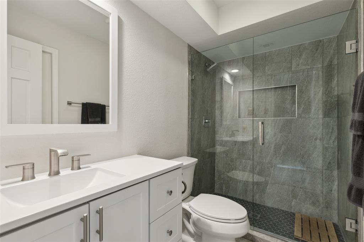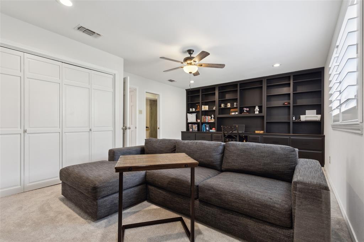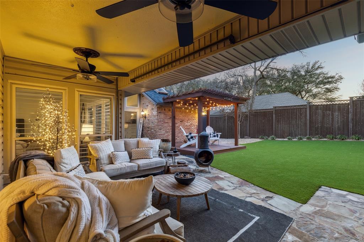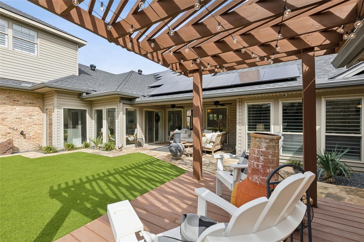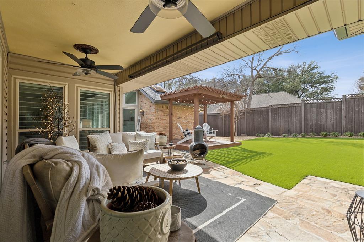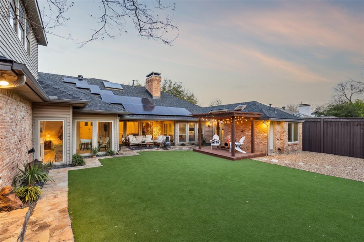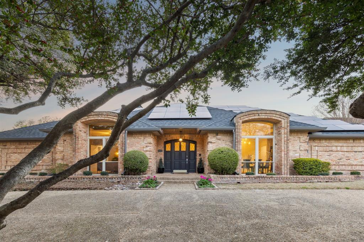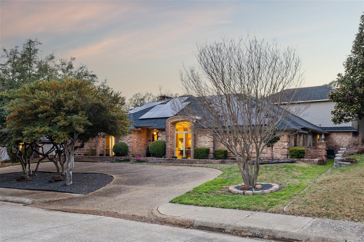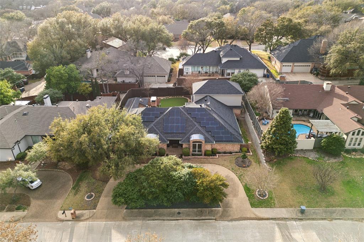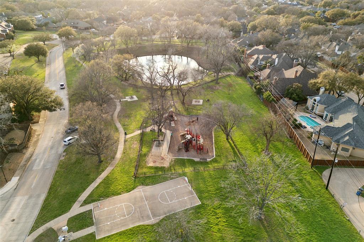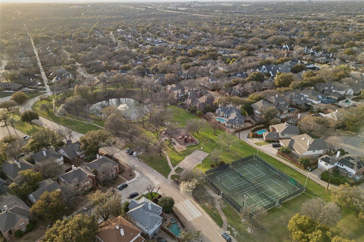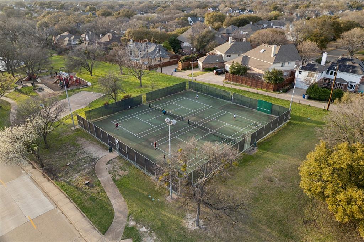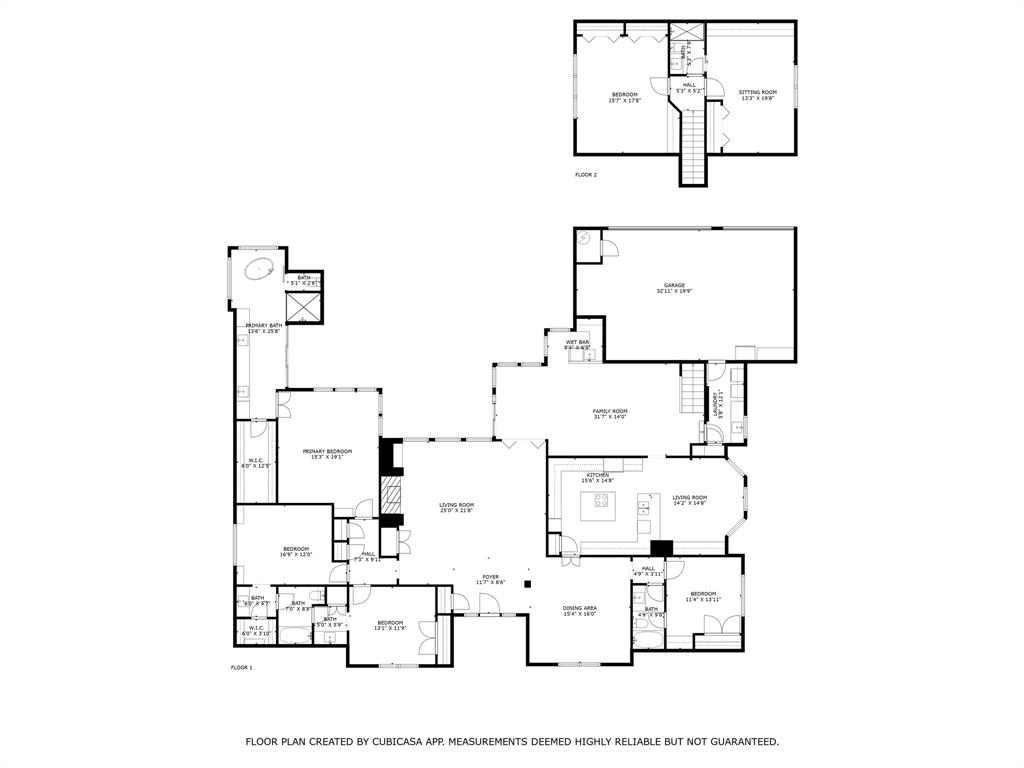18811 Mahogany Trail, Dallas, Texas
$1,200,000
LOADING ..
This exceptional home blends casual elegance with refined comfort, creating a space that is both inviting and sophisticated. Thoughtfully designed with soaring ceilings, expansive windows, and a curated designer palette, the home exudes warmth and character with natural elements woven throughout. Step through the front door into a breathtaking living room, where a stunning brick fireplace wall anchors the space, complemented by an abundance of natural light from overhead skylights. To the right, the formal dining room offers an elegant setting for gatherings. Just beyond, the heart of the home—the chef’s kitchen—boasts a five-burner induction cook-top, double convection ovens, built-in microwave, dishwasher, and an over-sized island with ample prep space. Custom cabinetry and a charming breakfast nook with a built-in hutch complete this culinary haven. Adjacent to the kitchen, the sun-drenched family room and a separate card room provide the perfect backdrop for relaxation and entertaining. The well-planned layout features a serene primary suite along with two secondary bedrooms on one side of the home, while a private fourth bedroom and full bath offer versatility on the opposite wing. The spa-like primary bath is bathed in natural light, showcasing a dual-head shower with skylight, soaking tub, separate vanities, and abundant storage. Upstairs, two additional bedrooms with built-ins offer endless possibilities—ideal as additional living spaces, a home office, or a game room. Outside, enjoy a low-maintenance, turf-covered backyard, while a three-car garage provides ample parking and storage. Nestled in an exceptional location within Plano ISD, this remarkable home is truly one of a kind. Don’t miss this rare opportunity—the home you’ve been waiting for is here!
School District: Plano ISD
Dallas MLS #: 20869770
Representing the Seller: Listing Agent Janine Bayer; Listing Office: Ebby Halliday, REALTORS
Representing the Buyer: Contact realtor Douglas Newby of Douglas Newby & Associates if you would like to see this property. 214.522.1000
Property Overview
- Listing Price: $1,200,000
- MLS ID: 20869770
- Status: For Sale
- Days on Market: 10
- Updated: 3/23/2025
- Previous Status: For Sale
- MLS Start Date: 3/14/2025
Property History
- Current Listing: $1,200,000
Interior
- Number of Rooms: 6
- Full Baths: 4
- Half Baths: 0
- Interior Features:
Built-in Wine Cooler
Cable TV Available
Decorative Lighting
High Speed Internet Available
Kitchen Island
Pantry
Walk-In Closet(s)
Wet Bar
- Flooring:
Carpet
Ceramic Tile
Hardwood
Parking
- Parking Features:
Alley Access
Circular Driveway
Garage
Garage Double Door
Garage Faces Rear
Garage Single Door
Storage
Location
- County: Collin
- Directions: From Preston and Campbell, NORTH on Campbell to Stoneridge Dr turn RIGHT, LEFT on Flintshire, RIGHT onto Mahogany Trl. House is on the left. SIY
Community
- Home Owners Association: None
School Information
- School District: Plano ISD
- Elementary School: Haggar
- Middle School: Frankford
- High School: Shepton
Heating & Cooling
- Heating/Cooling:
Central
Electric
Natural Gas
Zoned
Utilities
- Utility Description:
Alley
Cable Available
City Sewer
City Water
Lot Features
- Lot Size (Acres): 0.27
- Lot Size (Sqft.): 11,761.2
- Lot Dimensions: 98 x 119.85
- Lot Description:
Interior Lot
Landscaped
Lrg. Backyard Grass
Sprinkler System
- Fencing (Description):
Back Yard
High Fence
Wood
Financial Considerations
- Price per Sqft.: $284
- Price per Acre: $4,444,444
- For Sale/Rent/Lease: For Sale
Disclosures & Reports
- Legal Description: BENT TRAIL ADDITION PHASE ONE (CDA), BLK 4/87
- APN: R004300400201
- Block: 4
Contact Realtor Douglas Newby for Insights on Property for Sale
Douglas Newby represents clients with Dallas estate homes, architect designed homes and modern homes.
Listing provided courtesy of North Texas Real Estate Information Systems (NTREIS)
We do not independently verify the currency, completeness, accuracy or authenticity of the data contained herein. The data may be subject to transcription and transmission errors. Accordingly, the data is provided on an ‘as is, as available’ basis only.


