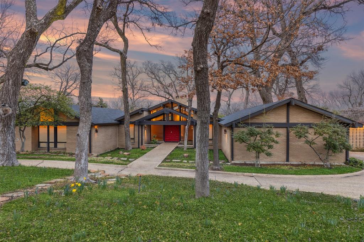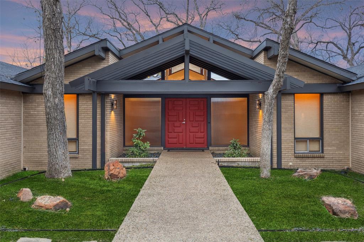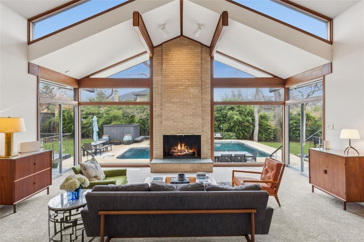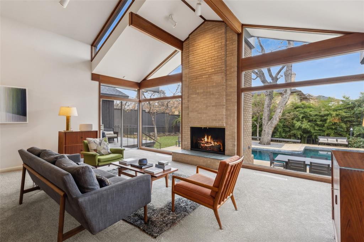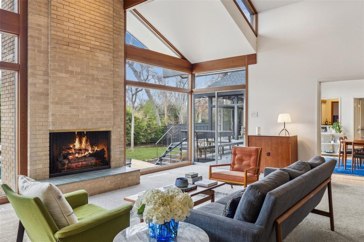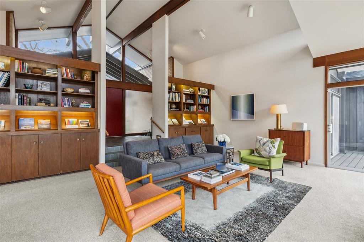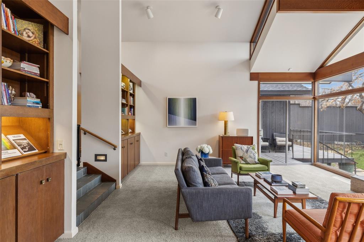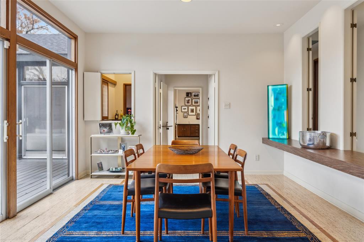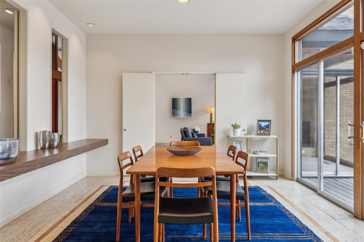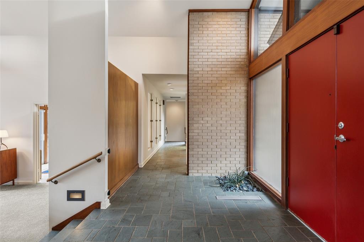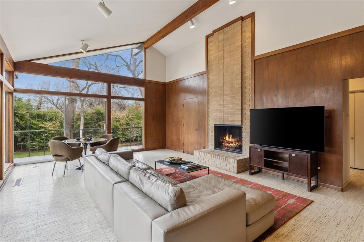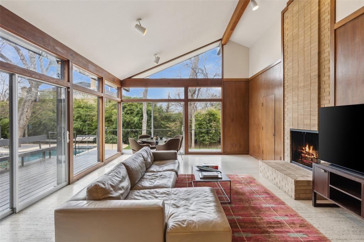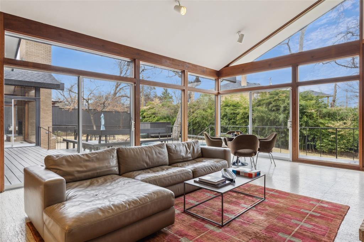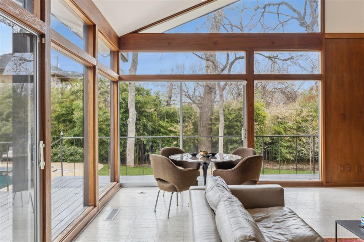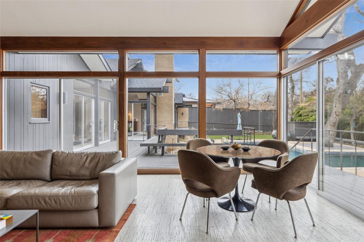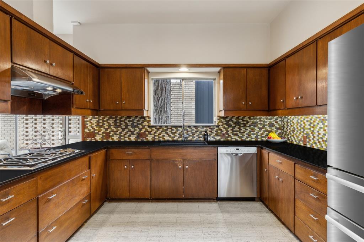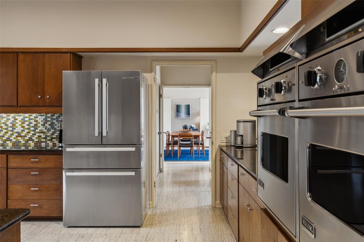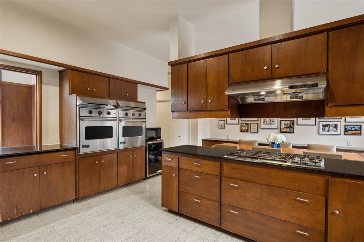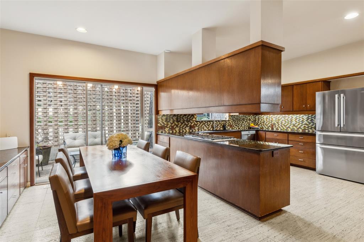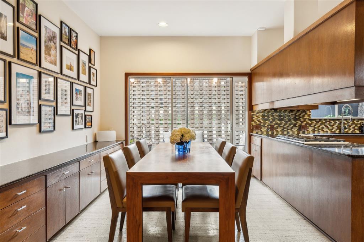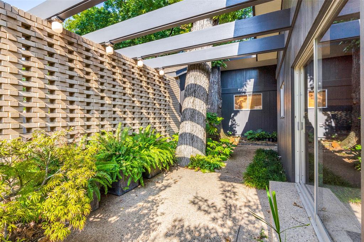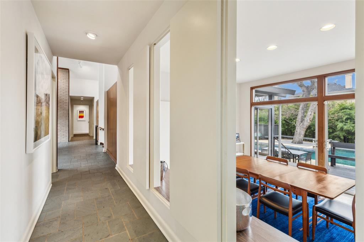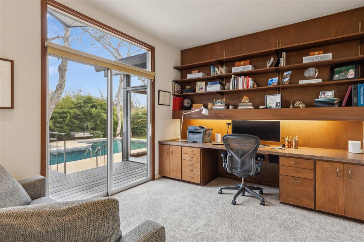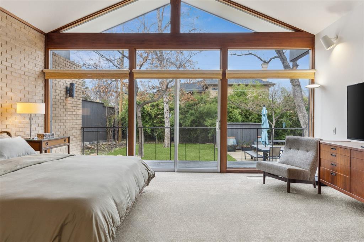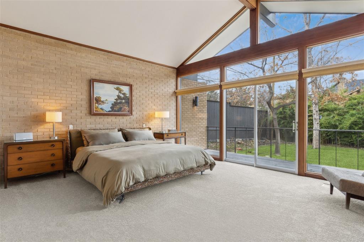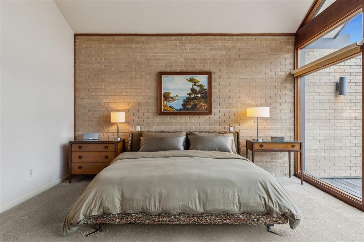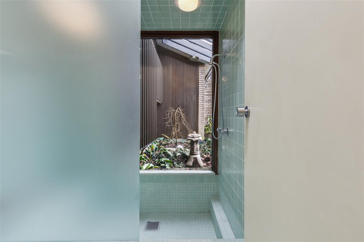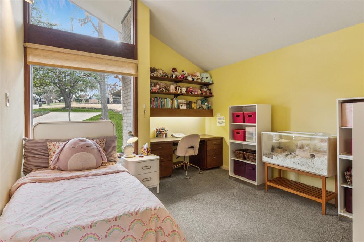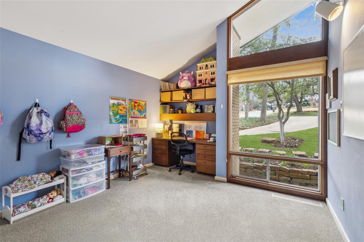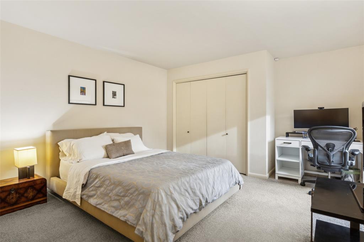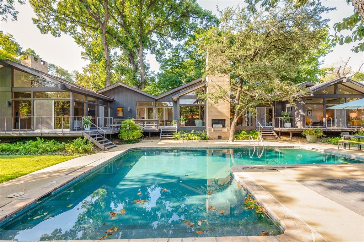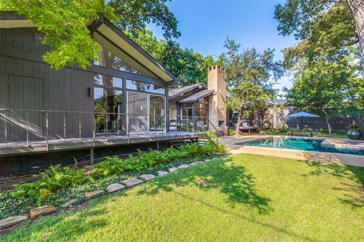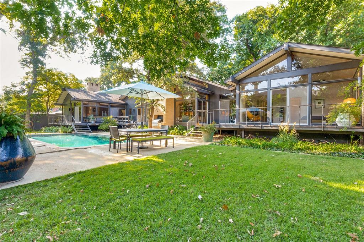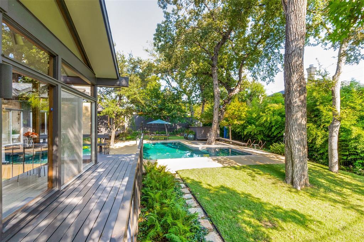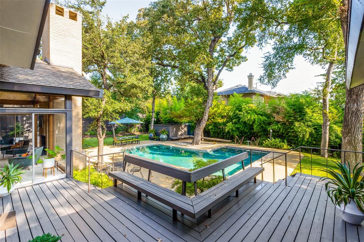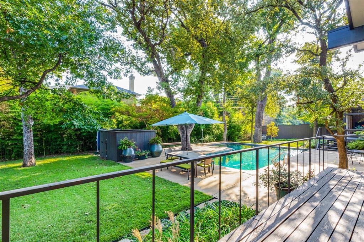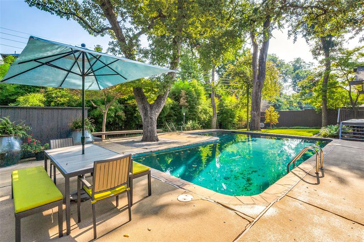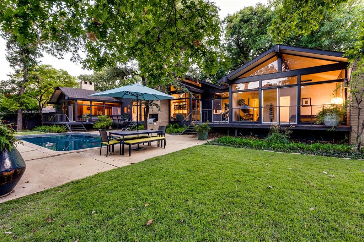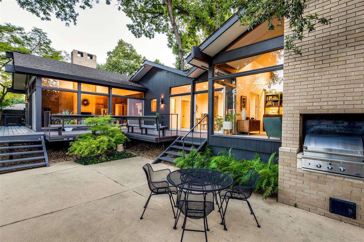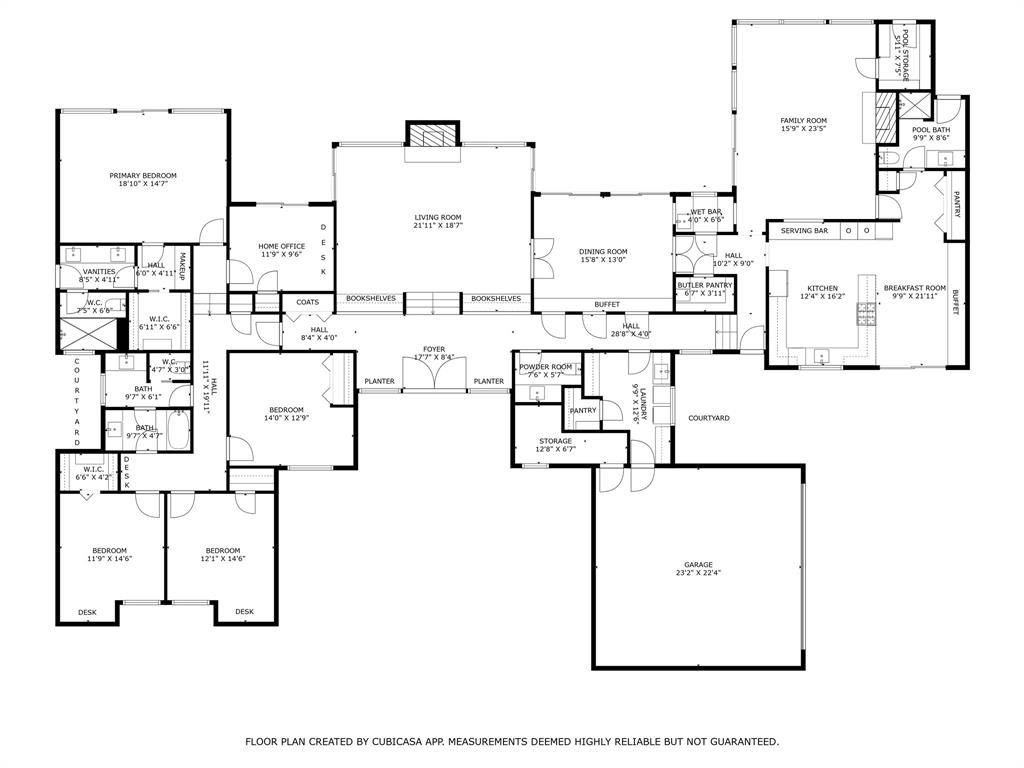13958 Hughes Lane, Dallas, Texas
$1,475,000 (Last Listing Price)Architect Neal Lacey, AIA
LOADING ..
Glamorous Mid-Century Modern treasure by Neal Lacey, AIA, whose most notable work is the Braniff Hostess College near Love Field, and who was inspired by his close friend, Harwell Hamilton Harris. Designed for a Texas Instruments executive in 1967, this rare 1-level home enjoys a park-like setting on over half an acre with extensive landscaping and mature trees, masterfully planned by landscape architect H. Dan Heyn. Intact original lighting by John Watson, dubbed “Mr. Moonlight” by TIME Magazine, creates a suave ambiance for sophisticated entertaining. The sunken Living Room centers around a gas fireplace with walls of glass wrapping around each corner, and illuminated display bookcases on either side of the entry. The Dining Room features a large buffet with 3 unique panels that open to allow staff to quickly and privately serve and remove items while hosting events. A Home Office with built-ins opens to the backyard and pool. The oversized Kitchen and Breakfast Room open to their own courtyard with brise-soleil, as well as to the Family Room with 2nd gas fireplace and wrap-around glass. Adjacent Butler's Pantry, plus Wet Bar with pool access. New roof 2025. A unique opportunity to preserve an authentic and pedigreed property.
School District: Dallas ISD
Dallas MLS #: 20848532
Representing the Seller: Listing Agent Brian Davis; Listing Office: Briggs Freeman Sotheby's Int'l
For further information on this home and the Dallas real estate market, contact real estate broker Douglas Newby. 214.522.1000
Property Overview
- Listing Price: $1,475,000
- MLS ID: 20848532
- Status: Sold
- Days on Market: 359
- Updated: 3/31/2025
- Previous Status: For Sale
- MLS Start Date: 2/21/2025
Property History
- Current Listing: $1,475,000
Interior
- Number of Rooms: 4
- Full Baths: 3
- Half Baths: 1
- Interior Features:
Built-in Features
Cable TV Available
Cathedral Ceiling(s)
Decorative Lighting
Dry Bar
Granite Counters
High Speed Internet Available
Natural Woodwork
Paneling
Pantry
Vaulted Ceiling(s)
Walk-In Closet(s)
Wet Bar
- Flooring:
Carpet
Ceramic Tile
Linoleum
Slate
Parking
- Parking Features:
Circular Driveway
Direct Access
Driveway
Garage
Garage Door Opener
Garage Double Door
Garage Faces Side
Inside Entrance
Kitchen Level
Oversized
Side By Side
Location
- County: Dallas
- Directions: Use GPS.
Community
- Home Owners Association: Mandatory
School Information
- School District: Dallas ISD
- Elementary School: Pershing
- Middle School: Benjamin Franklin
- High School: Hillcrest
Heating & Cooling
- Heating/Cooling:
Central
Zoned
Utilities
- Utility Description:
City Sewer
City Water
Lot Features
- Lot Size (Acres): 0.54
- Lot Size (Sqft.): 23,609.52
- Lot Description:
Interior Lot
Landscaped
Many Trees
Sprinkler System
- Fencing (Description):
Wood
Financial Considerations
- Price per Sqft.: $392
- Price per Acre: $2,721,402
- For Sale/Rent/Lease: For Sale
Disclosures & Reports
- Legal Description: PRESTON ROAD NORTH ESTATES BLK 5/7418 LOT 2
- Disclosures/Reports: Survey Available
- APN: 00000731347000000
- Block: 57418
If You Have Been Referred or Would Like to Make an Introduction, Please Contact Me and I Will Reply Personally
Douglas Newby represents clients with Dallas estate homes, architect designed homes and modern homes. Call: 214.522.1000 — Text: 214.505.9999
Listing provided courtesy of North Texas Real Estate Information Systems (NTREIS)
We do not independently verify the currency, completeness, accuracy or authenticity of the data contained herein. The data may be subject to transcription and transmission errors. Accordingly, the data is provided on an ‘as is, as available’ basis only.


