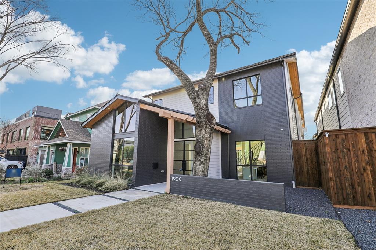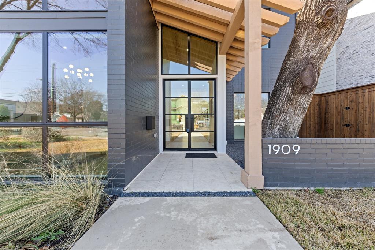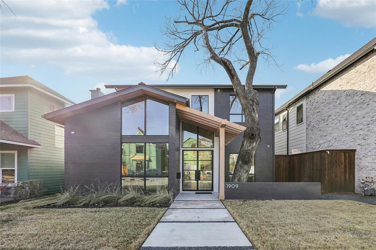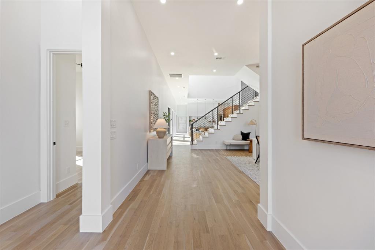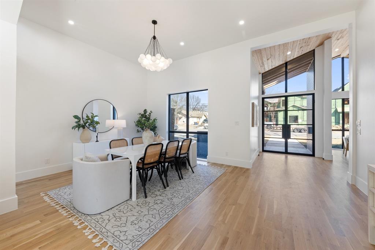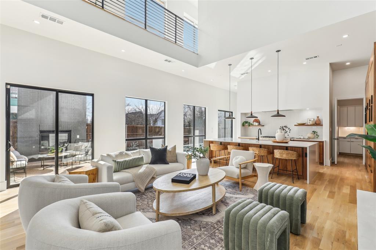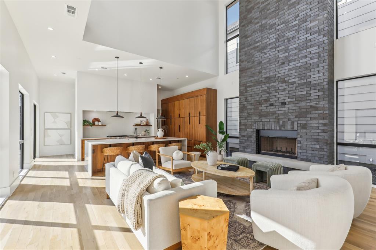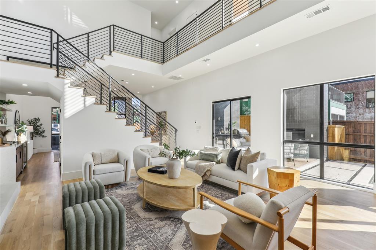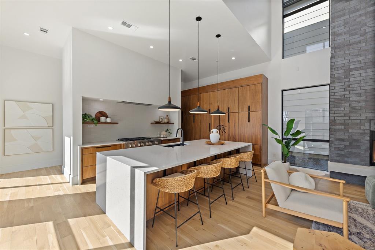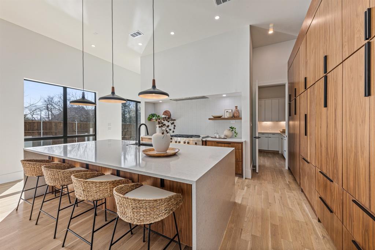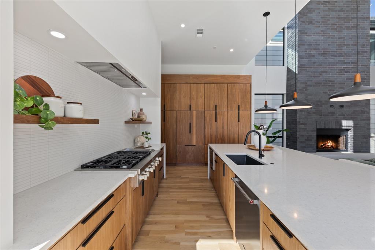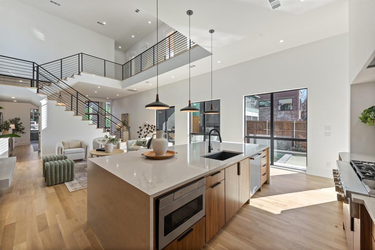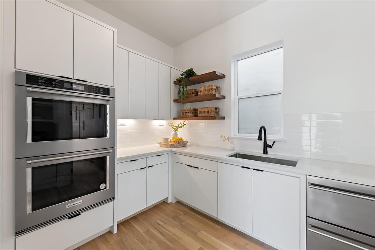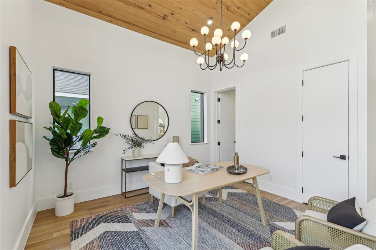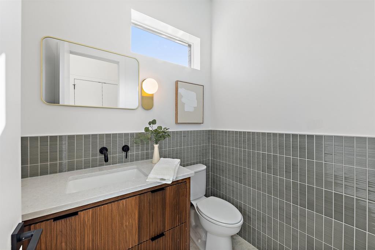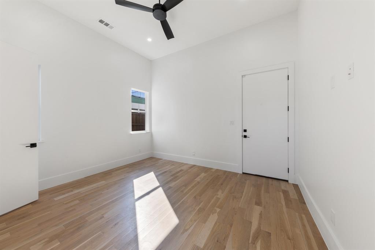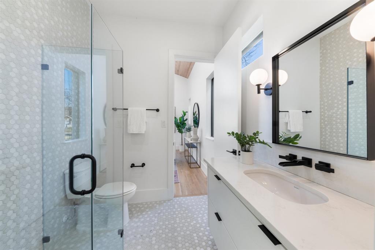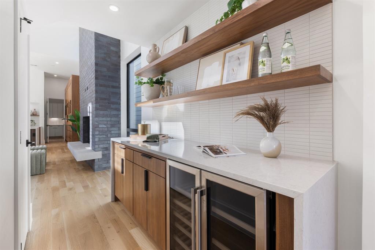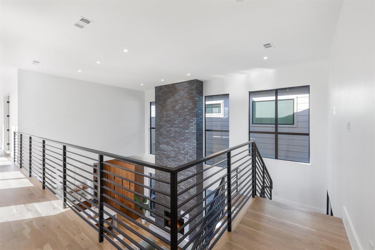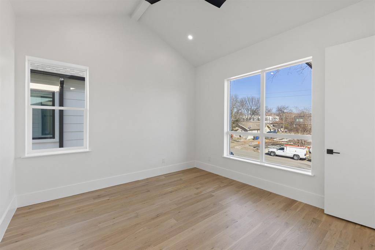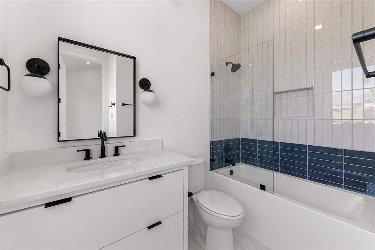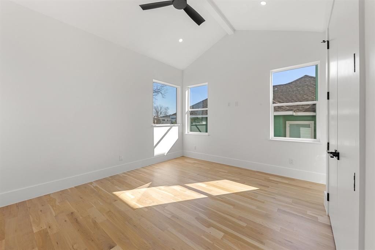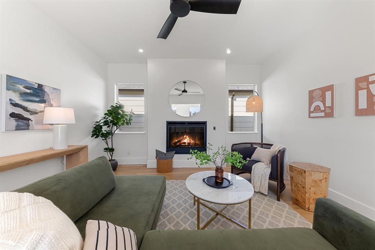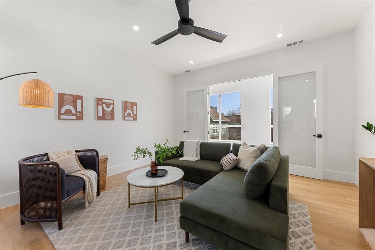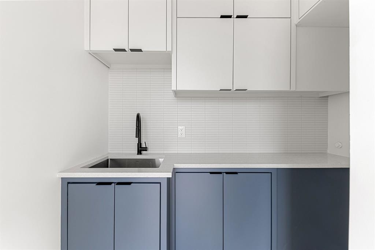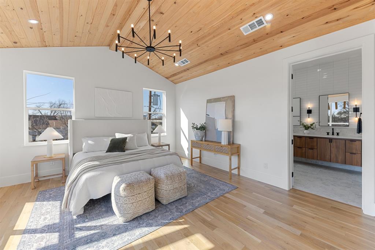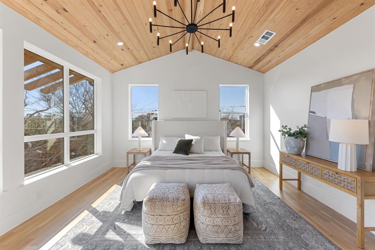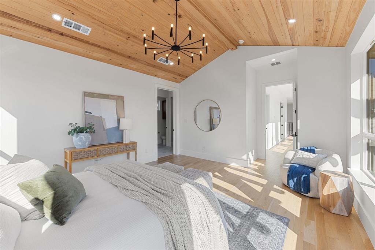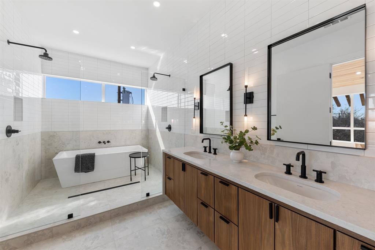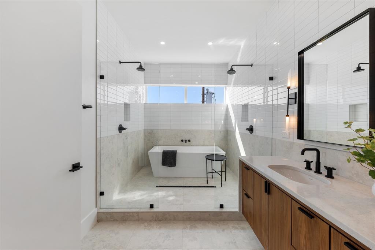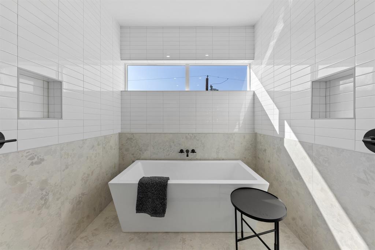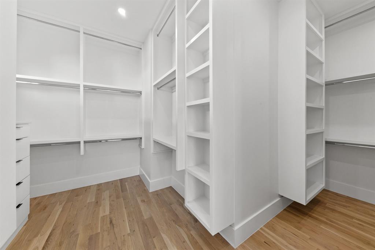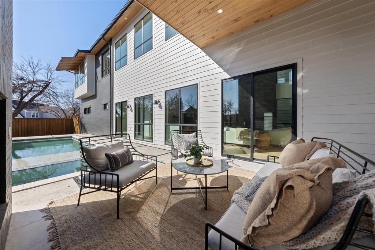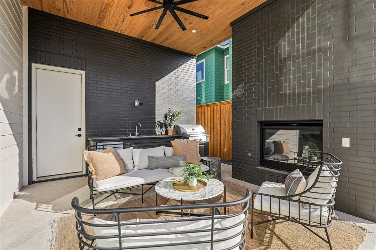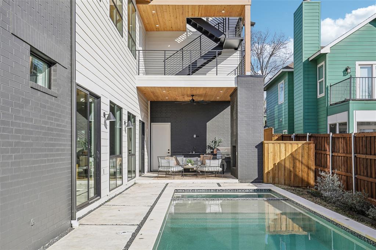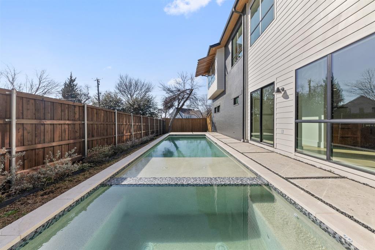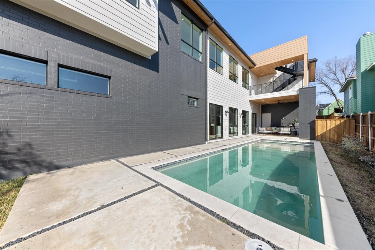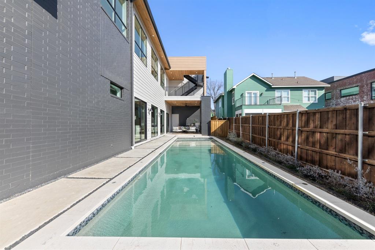1909 Mcmillan Avenue, Dallas, Texas
$1,899,000 (Last Listing Price)Architect Parmadesigns
LOADING ..
Welcome to the pinnacle of Knox Henderson luxury living, where mid-century contemporary design meets modern elegance in a seamless blend of form and function. This architectural masterpiece, designed by Parmadesigns and expertly built by Strange & Sons, offers a warm, organic feel with meticulous attention to detail and high-end finishes throughout. The thoughtfully designed open floor plan allows natural light to flood every corner, accentuating the stunning brick masonry fireplace, a sophisticated built-in bar, and an elegant dining area that flows effortlessly into the living space. The chef’s kitchen is a true showpiece, featuring custom high-end cabinetry, a hidden refrigerator, and a scullery for added functionality, creating an effortless balance of beauty and practicality. Step outside to a tranquil backyard retreat, where a covered sitting area with a built-in grill overlooks the shimmering pool, offering the perfect setting for relaxation or entertaining. Ascend the two-level deck, where breathtaking, unobstructed views of the downtown skyline provide an unforgettable backdrop for hosting guests or enjoying a quiet evening under the stars. The primary suite is a sanctuary of comfort, boasting soaring vaulted wood plank ceilings, an opulent en-suite with separate vanities, a walk-in shower, and a luxurious soaking tub, creating a spa-like retreat. Every space in this home is adorned with gorgeous designer tile and hand-selected fixtures, adding to its distinctive character and refined elegance. Perfectly positioned in one of Dallas’ most sought-after neighborhoods, this home embodies sophistication, modern luxury, and timeless style. Don’t miss your opportunity to experience the finest in contemporary living—schedule your private showing today.
School District: Dallas ISD
Dallas MLS #: 20833625
Representing the Seller: Listing Agent Damon Williamson; Listing Office: Agency Dallas Park Cities, LLC
For further information on this home and the Dallas real estate market, contact real estate broker Douglas Newby. 214.522.1000
Property Overview
- Listing Price: $1,899,000
- MLS ID: 20833625
- Status: Sold
- Days on Market: 383
- Updated: 9/4/2025
- Previous Status: For Sale
- MLS Start Date: 2/7/2025
Property History
- Current Listing: $1,899,000
- Original Listing: $1,935,000
Interior
- Number of Rooms: 4
- Full Baths: 4
- Half Baths: 1
- Interior Features:
Built-in Features
Built-in Wine Cooler
Decorative Lighting
Dry Bar
Eat-in Kitchen
Flat Screen Wiring
High Speed Internet Available
Kitchen Island
Open Floorplan
Pantry
Sound System Wiring
Vaulted Ceiling(s)
Walk-In Closet(s)
- Flooring:
Ceramic Tile
Wood
Parking
- Parking Features:
Driveway
Garage
Location
- County: Dallas
- Directions: GPS Friendly
Community
- Home Owners Association: None
School Information
- School District: Dallas ISD
- Elementary School: Geneva Heights
- Middle School: Long
- High School: Woodrow Wilson
Heating & Cooling
- Heating/Cooling:
Central
Fireplace(s)
Natural Gas
Utilities
- Utility Description:
City Sewer
City Water
Electricity Connected
Individual Gas Meter
Individual Water Meter
Lot Features
- Lot Size (Acres): 0.16
- Lot Size (Sqft.): 7,056.72
- Lot Description:
Interior Lot
Landscaped
Level
Financial Considerations
- Price per Sqft.: $457
- Price per Acre: $11,722,222
- For Sale/Rent/Lease: For Sale
Disclosures & Reports
- Legal Description: ROSS AVE ANNEX BLK B/1977 S47' LOT 12
- APN: 00000191245000000
- Block: B1977
If You Have Been Referred or Would Like to Make an Introduction, Please Contact Me and I Will Reply Personally
Douglas Newby represents clients with Dallas estate homes, architect designed homes and modern homes. Call: 214.522.1000 — Text: 214.505.9999
Listing provided courtesy of North Texas Real Estate Information Systems (NTREIS)
We do not independently verify the currency, completeness, accuracy or authenticity of the data contained herein. The data may be subject to transcription and transmission errors. Accordingly, the data is provided on an ‘as is, as available’ basis only.


