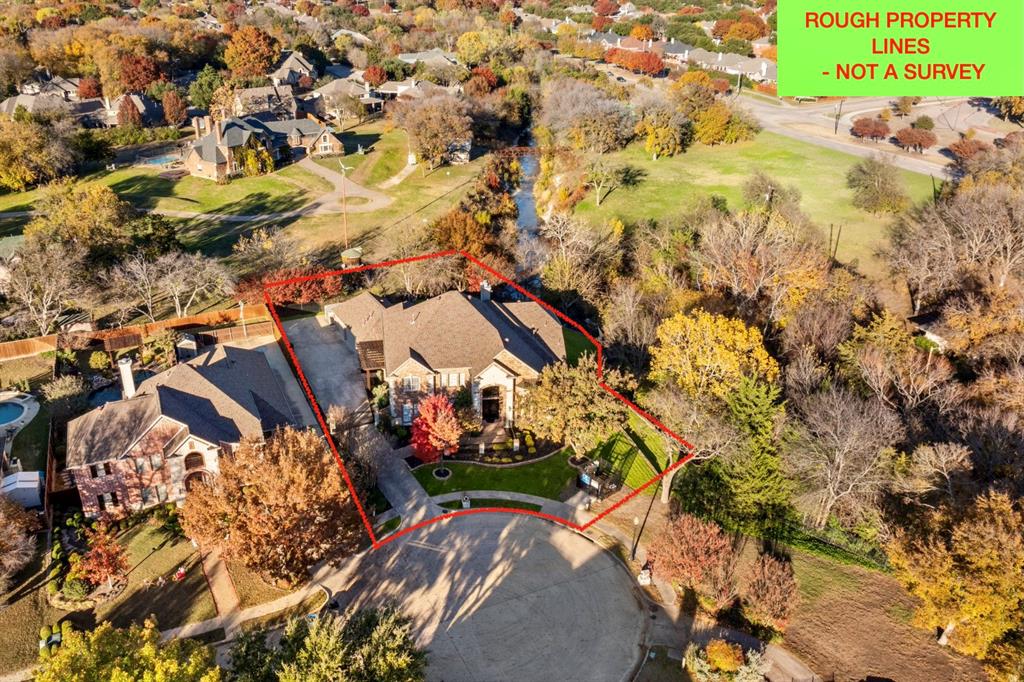23 Carter Court, Allen, Texas
$1,099,000 (Last Listing Price)
LOADING ..
Escape to the Country without Leaving the City! Quality, Custom Built Home on a Wooded Creek & Cul de Sac Lot with just under Half an Acre. STUNNING Views of the Creek and backs to a Large Oversized Estate. Fantastic Floor Plan with 4 Bedrooms, 4 Full Baths, 2 Half Baths, 4 Living Areas, Study, 2 Dining Areas, Butler & Walk In Pantries, HUGE Kitchen with Island and Counter Space Galore, Wet Bar, Storm Shelter-Safe Room, Upstairs Homework Study, Attached 3 Car Garage, & Outdoor Living Spaces. So Many Custom Features including Steel & Glass Front Entry; Crown Moulding; Window Shutters; Hard Wired Speaker System; Video Surveillance System; Hardwood Floors; Stainless Appliances including Bosch Induction Cooktop; Steam Shower in Guest Bathroom with Access to Outdoors; Elfa Shelving in the HUGE Primary Closet; Custom Wood Shelving in the Downstairs Study with Private Patio; Gated Driveway; MORE. Relax on the Outdoor Living Area with Wood Burning Fire Place or Sit on the Upstairs Approx 24x9 Balcony for Overhead Views of the Backyard, Creek Water and Trees. Take a Dip in the Salt Water, Pebble Tech lined Heated Swimming Pool with Waterfall Feature or Relax in the Attached Spa. 3 Car Attached Garage with Two Plugs for EV Charging or Workshop Tools. No HOA! Local Shopping & Dining so close, including Watters Creek Village less than 2.5 Miles away.
School District: Allen ISD
Dallas MLS #: 20796617
Representing the Seller: Listing Agent Ray Mach; Listing Office: Raymond Leon & Associates, LLC
For further information on this home and the Allen real estate market, contact real estate broker Douglas Newby. 214.522.1000
Property Overview
- Listing Price: $1,099,000
- MLS ID: 20796617
- Status: Sold
- Days on Market: 365
- Updated: 2/16/2025
- Previous Status: For Sale
- MLS Start Date: 12/13/2024
Property History
- Current Listing: $1,099,000
Interior
- Number of Rooms: 4
- Full Baths: 4
- Half Baths: 2
- Interior Features:
Built-in Features
Cable TV Available
Chandelier
Decorative Lighting
Double Vanity
Eat-in Kitchen
Flat Screen Wiring
Granite Counters
High Speed Internet Available
In-Law Suite Floorplan
Kitchen Island
Natural Woodwork
Open Floorplan
Paneling
Pantry
Smart Home System
Sound System Wiring
Wainscoting
Walk-In Closet(s)
Wet Bar
Wired for Data
- Flooring:
Carpet
Ceramic Tile
Hardwood
Marble
Parking
- Parking Features:
Additional Parking
Driveway
Electric Gate
Garage
Garage Door Opener
Garage Double Door
Garage Faces Side
Garage Single Door
Gated
Oversized
Location
- County: Collin
- Directions: From 75 & Bethany, east on Bethany. North on Heritage Pkwy. East on Carter Ct. Park on Cul de Sac or Front Driveway. Sign in Front.
Community
- Home Owners Association: None
School Information
- School District: Allen ISD
- Elementary School: Bolin
- Middle School: Ford
- High School: Allen
Heating & Cooling
- Heating/Cooling:
Central
Natural Gas
Utilities
- Utility Description:
Cable Available
City Sewer
City Water
Individual Gas Meter
Lot Features
- Lot Size (Acres): 0.45
- Lot Size (Sqft.): 19,384.2
- Lot Description:
Adjacent to Greenbelt
Cul-De-Sac
Few Trees
Greenbelt
Irregular Lot
Landscaped
Lrg. Backyard Grass
Sprinkler System
Water/Lake View
- Fencing (Description):
Wrought Iron
Financial Considerations
- Price per Sqft.: $204
- Price per Acre: $2,469,663
- For Sale/Rent/Lease: For Sale
Disclosures & Reports
- Legal Description: TWIN MILLS (CAL), BLK A, LOT 17
- Disclosures/Reports: Res. Service Contract,Survey Available,Utility Easement
- APN: R394600A01701
- Block: A
If You Have Been Referred or Would Like to Make an Introduction, Please Contact Me and I Will Reply Personally
Douglas Newby represents clients with Dallas estate homes, architect designed homes and modern homes. Call: 214.522.1000 — Text: 214.505.9999
Listing provided courtesy of North Texas Real Estate Information Systems (NTREIS)
We do not independently verify the currency, completeness, accuracy or authenticity of the data contained herein. The data may be subject to transcription and transmission errors. Accordingly, the data is provided on an ‘as is, as available’ basis only.







































