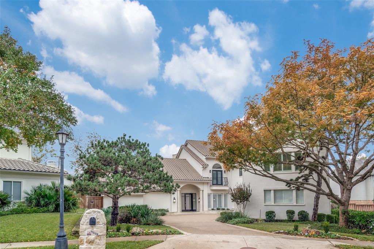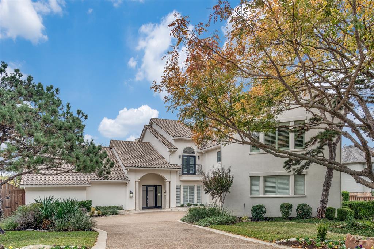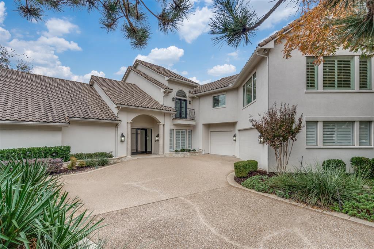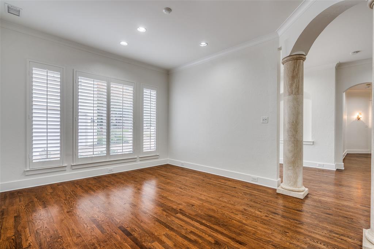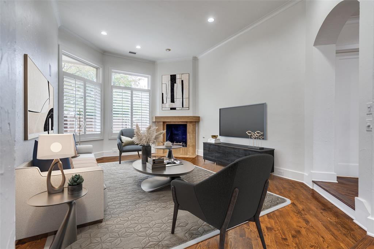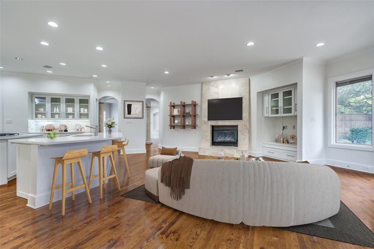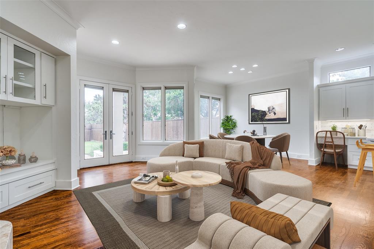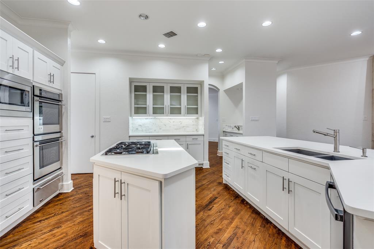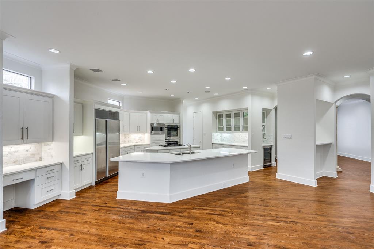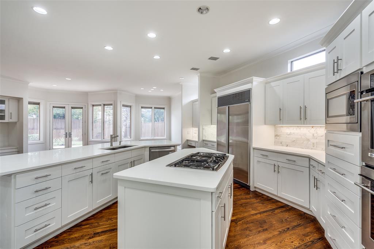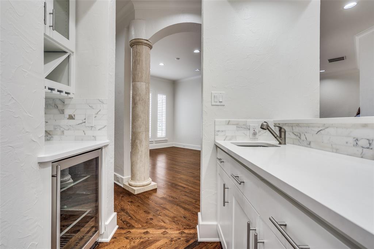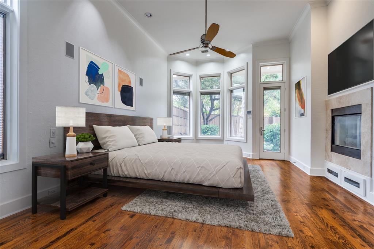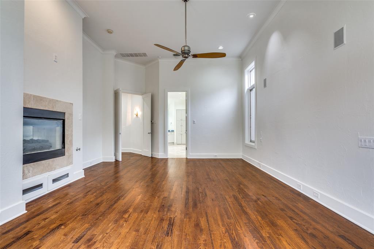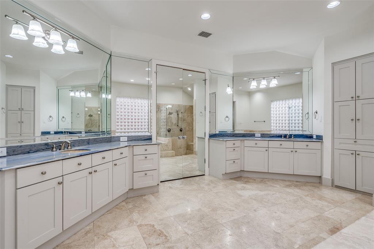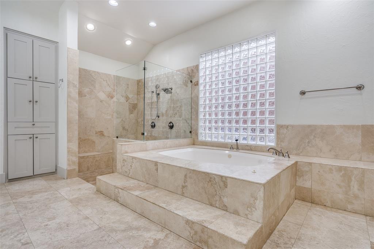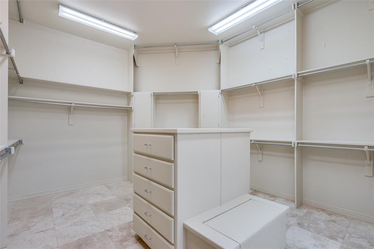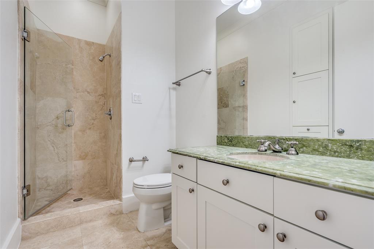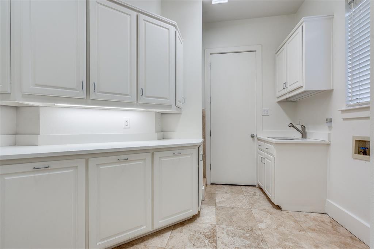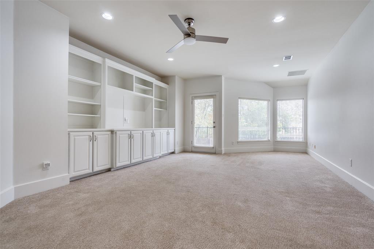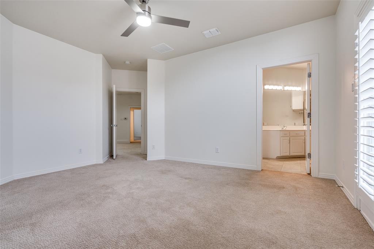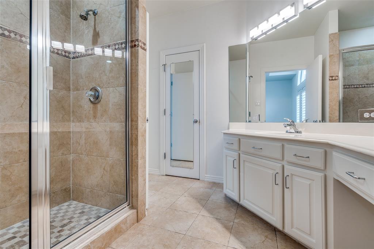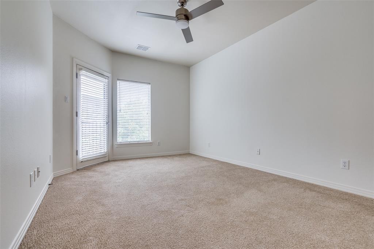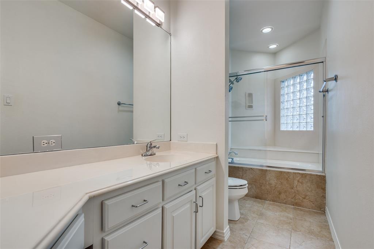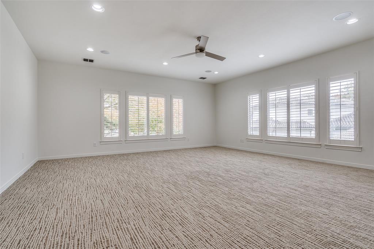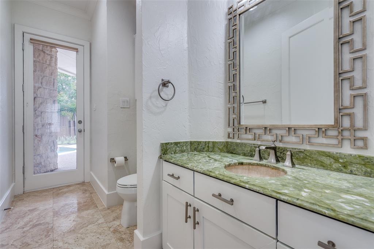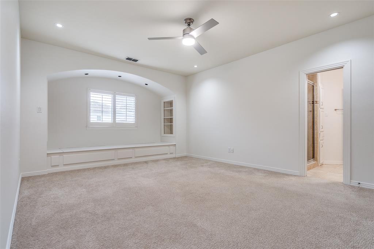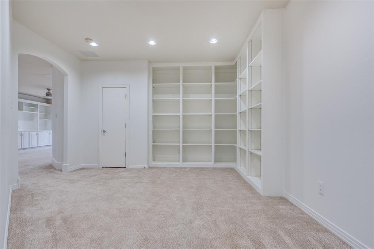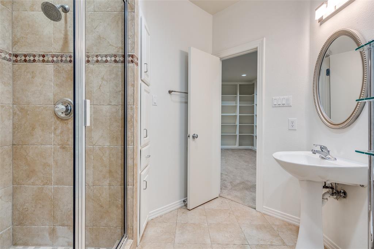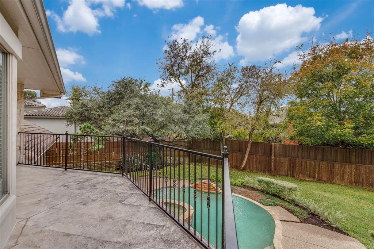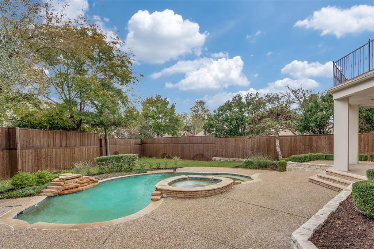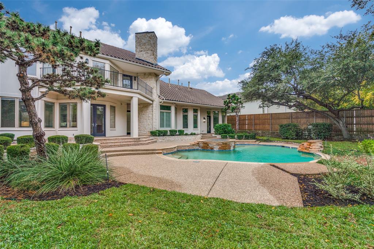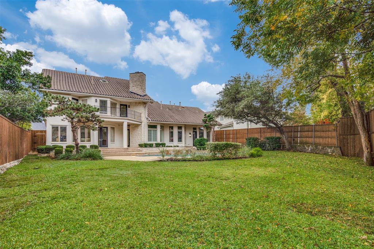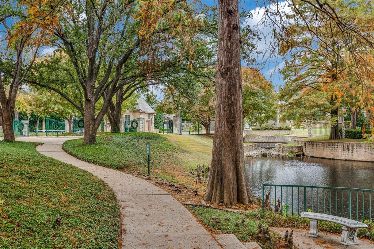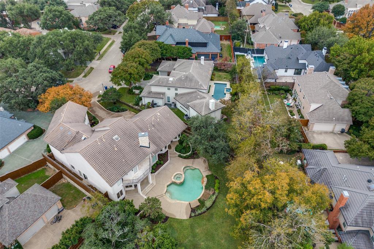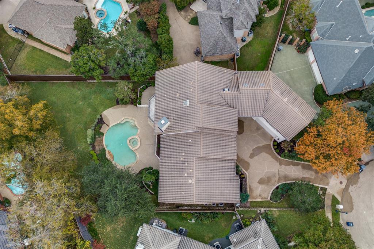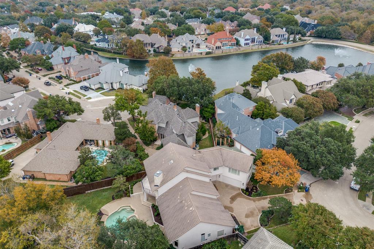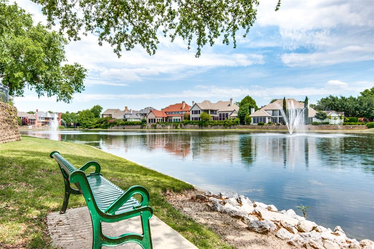17628 Woods Edge Drive, Dallas, Texas
$2,000,000
LOADING ..
Discover luxury living in this stunning 5-Bed, 5.5 Bath, 2-story home nestled in the coveted Oakdale neighborhood. This exquisite residence offers a harmonious blend of elegance and functionality, perfect for families seeking a sophisticated lifestyle. The gourmet kitchen is a chef's dream, featuring a gas cooktop, built-in refrigerator, double convection oven, warming drawer, wine fridge, and two spacious islands with ample counter seating. The expansive primary suite is a serene retreat, complete with a cozy fireplace and a luxurious en-suite bathroom. Throughout the home, you'll find abundant built-ins and storage solutions, ensuring a clutter-free and organized living space. Step outside to your private oasis, where a sparkling pool, soothing spa, and captivating water feature invite you to unwind and entertain. The second floor balcony offers breathtaking views of the lush backyard landscape, creating the ideal setting for morning coffee or evening relaxation. Perfectly located near abundant options for shopping, dining and entertainment. Don't miss your chance to live in the luxury this home offers.
School District: Plano ISD
Dallas MLS #: 20783612
Open House: Public: Sat Dec 21, 1:00PM-3:00PM
Representing the Seller: Listing Agent Jerri Ng; Listing Office: Monument Realty
Representing the Buyer: Contact realtor Douglas Newby of Douglas Newby & Associates if you would like to see this property. 214.522.1000
Property Overview
- Listing Price: $2,000,000
- MLS ID: 20783612
- Status: For Sale
- Days on Market: 17
- Updated: 12/15/2024
- Previous Status: For Sale
- MLS Start Date: 12/4/2024
Property History
- Current Listing: $2,000,000
Interior
- Number of Rooms: 5
- Full Baths: 5
- Half Baths: 1
- Interior Features:
Built-in Features
Built-in Wine Cooler
Cable TV Available
Central Vacuum
Decorative Lighting
Double Vanity
Eat-in Kitchen
Kitchen Island
Open Floorplan
Pantry
Vaulted Ceiling(s)
Walk-In Closet(s)
Wired for Data
- Flooring:
Carpet
Wood
Parking
- Parking Features:
Additional Parking
Driveway
Garage Door Opener
Garage Double Door
Garage Single Door
Paved
Location
- County: Collin
- Directions: From DNT South: Take the exit toward Frankford Rd. Turn left onto Frankford Rd. Turn right onto Stonehollow Way. Turn right onto Misty Lake Crossing, Turn right onto Woods Edge Dr. Home is on the right.
Community
- Home Owners Association: Mandatory
School Information
- School District: Plano ISD
- Elementary School: Haggar
- Middle School: Frankford
- High School: Shepton
Heating & Cooling
- Heating/Cooling:
Central
Electric
Fireplace(s)
Utilities
- Utility Description:
Cable Available
City Sewer
City Water
Curbs
Electricity Connected
Individual Water Meter
Lot Features
- Lot Size (Acres): 0.38
- Lot Size (Sqft.): 16,552.8
- Lot Description:
Many Trees
Sprinkler System
- Fencing (Description):
Back Yard
High Fence
Wood
Financial Considerations
- Price per Sqft.: $330
- Price per Acre: $5,263,158
- For Sale/Rent/Lease: For Sale
Disclosures & Reports
- Legal Description: OAKDALE SECTION FOUR (CDA), BLK 15/8733, LOT
- APN: R253201505401
- Block: 15
Contact Realtor Douglas Newby for Insights on Property for Sale
Douglas Newby represents clients with Dallas estate homes, architect designed homes and modern homes.
Listing provided courtesy of North Texas Real Estate Information Systems (NTREIS)
We do not independently verify the currency, completeness, accuracy or authenticity of the data contained herein. The data may be subject to transcription and transmission errors. Accordingly, the data is provided on an ‘as is, as available’ basis only.


