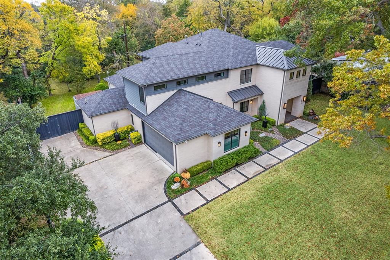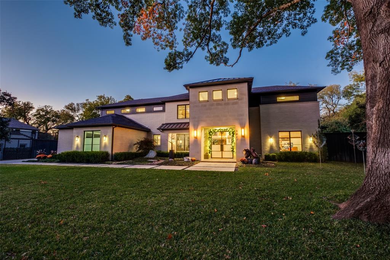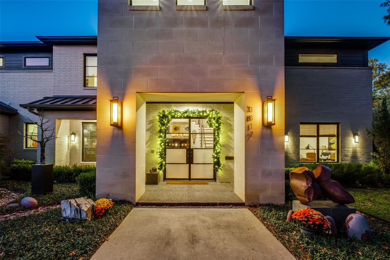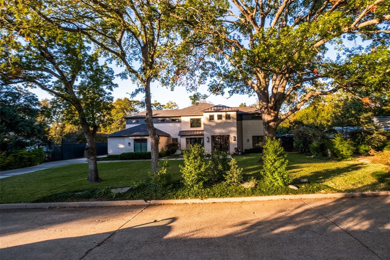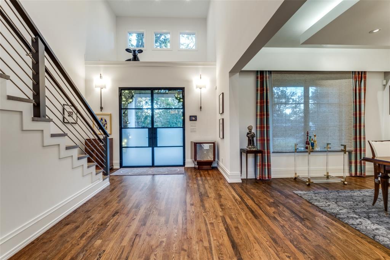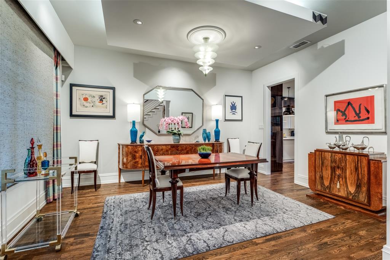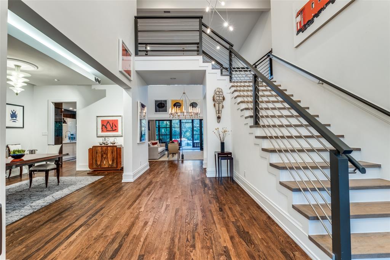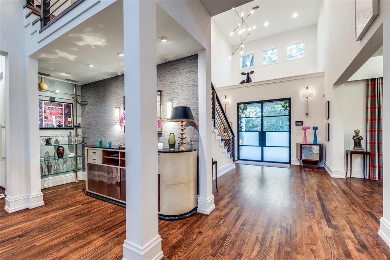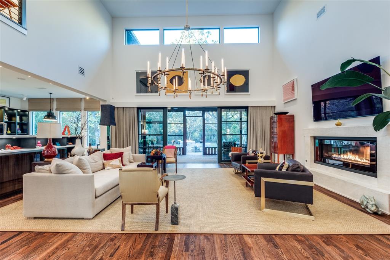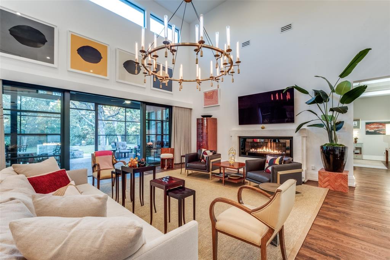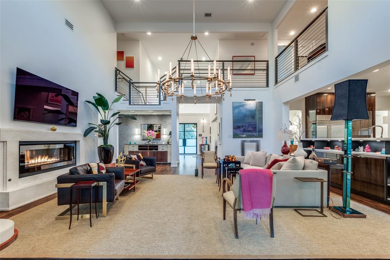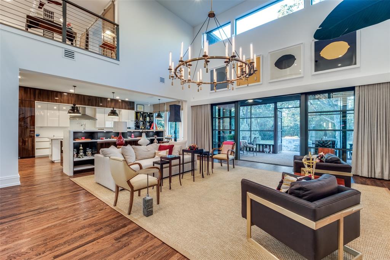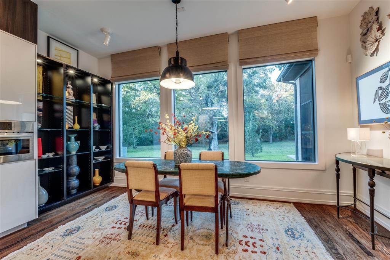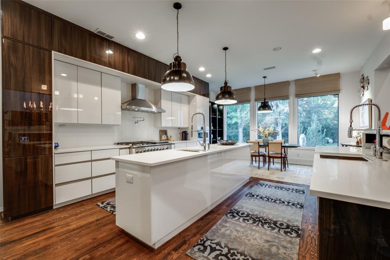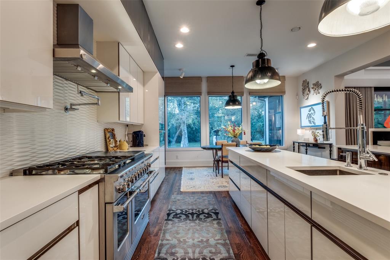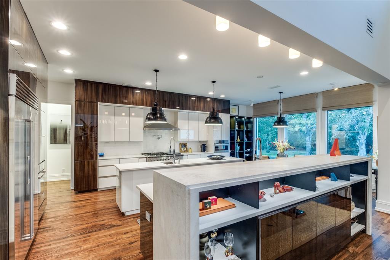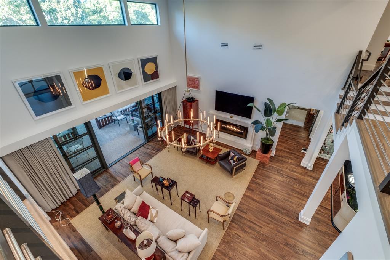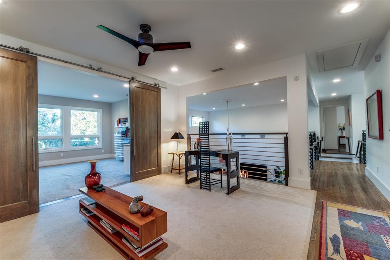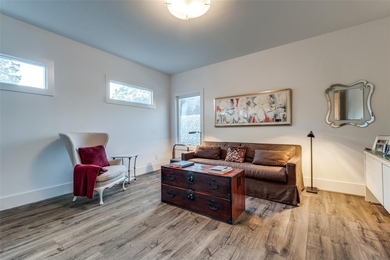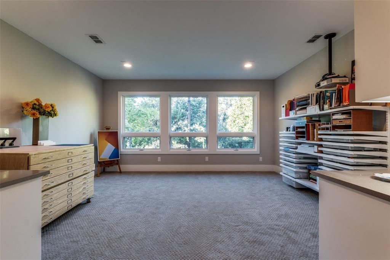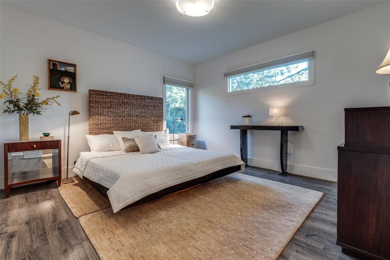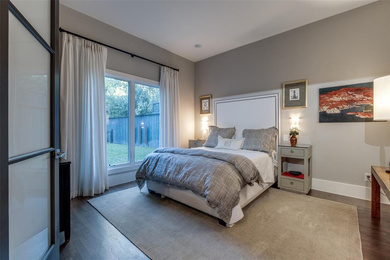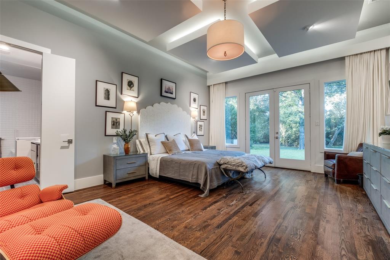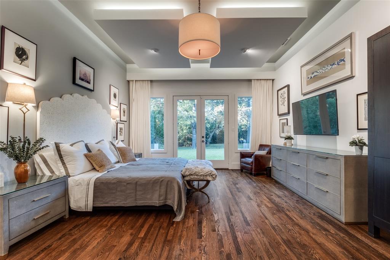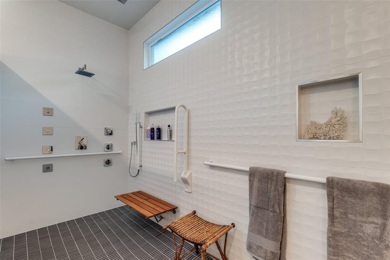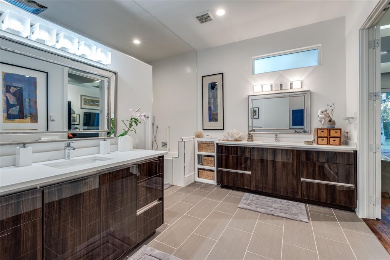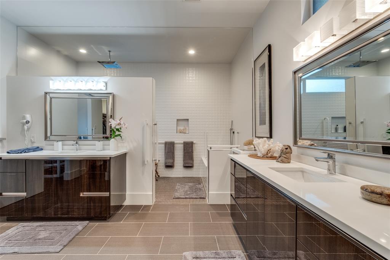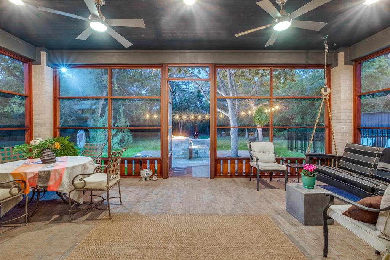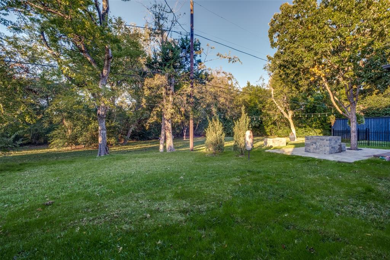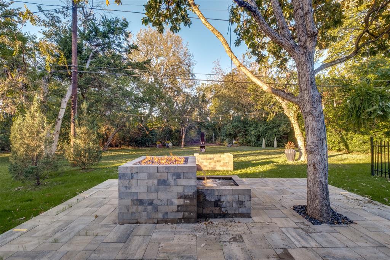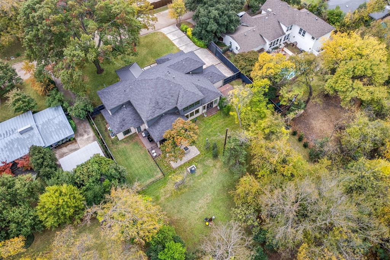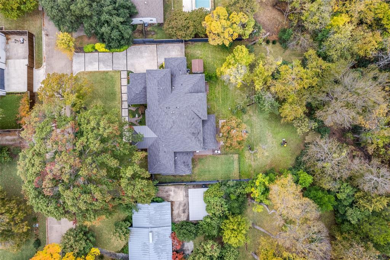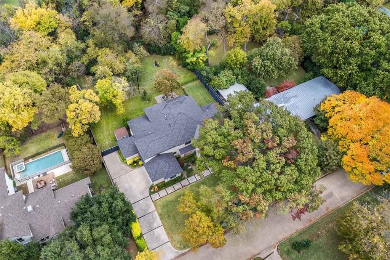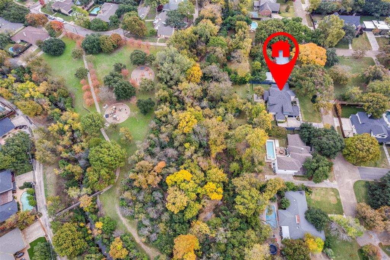3817 Meadowdale Lane, Dallas, Texas
$2,995,000
LOADING ..
Hidden from the city’s bustle. Heart of private school corridor. Serene, heavily treed street backs to large greenbelt along Joe’s Creek tributary. Oversized lots; peaceful pedestrian bikers paradise. Towering oak tree welcomes at the entrance. This sleek home embraces park-like setting beyond rear of property. Endless outdoor views through huge glass doors opening 180 degrees to expansive screened porch--the ultimate retreat. Current owner re-conceived many finishes & updates. Upgrades such as electric draperies blinds voice control lighting high-end light fixtures. Pavestone exterior surfaces showcase entertaining spaces w custom designed fire & water features. High ceilings, large windows throughout. Beautifully equipped kitchen w marble waterfall islands, dual sinks, SubZero, oversized DCS Fisher Paykel range, Bosch ovens and more. Downstairs sumptuous primary suite Guest suite study. Upstairs 3 ensuite bedrooms, 2nd living room, large studio. Fabulous, flexible floorplan in amazing, tranquil environment.
School District: Dallas ISD
Dallas MLS #: 20780359
Open House: Public: Sun Dec 8, 2:00PM-4:00PM
Representing the Seller: Listing Agent Anne Goyer; Listing Office: Briggs Freeman Sotheby's Int'l
Representing the Buyer: Contact realtor Douglas Newby of Douglas Newby & Associates if you would like to see this property. 214.522.1000
Property Overview
- Listing Price: $2,995,000
- MLS ID: 20780359
- Status: For Sale
- Days on Market: 2
- Updated: 12/3/2024
- Previous Status: For Sale
- MLS Start Date: 12/2/2024
Property History
- Current Listing: $2,995,000
- Original Listing: $3,250,000
Interior
- Number of Rooms: 5
- Full Baths: 5
- Half Baths: 1
- Interior Features:
Cable TV Available
Cathedral Ceiling(s)
Chandelier
Decorative Lighting
Double Vanity
Dry Bar
Eat-in Kitchen
Flat Screen Wiring
High Speed Internet Available
In-Law Suite Floorplan
Kitchen Island
Open Floorplan
Pantry
Smart Home System
Walk-In Closet(s)
Wired for Data
- Appliances:
Home Theater
- Flooring:
Brick/Adobe
Carpet
Hardwood
Laminate
Tile
Parking
- Parking Features:
Additional Parking
Driveway
Epoxy Flooring
Garage Door Opener
Garage Faces Side
Garage Single Door
Lighted
Oversized
Storage
Location
- County: Dallas
- Directions: Use GPS for directions. Take Midway to Merrell, go west to Coppedge. Coppedge dead ends into Meadowdale Lane.
Community
- Home Owners Association: Voluntary
School Information
- School District: Dallas ISD
- Elementary School: Withers
- Middle School: Walker
- High School: White
Heating & Cooling
- Heating/Cooling:
Central
Fireplace(s)
Utilities
- Utility Description:
Asphalt
Cable Available
City Sewer
City Water
Curbs
Electricity Available
Individual Gas Meter
Individual Water Meter
Overhead Utilities
Lot Features
- Lot Size (Acres): 0.39
- Lot Size (Sqft.): 17,202
- Lot Dimensions: 121x141
- Lot Description:
Irregular Lot
Landscaped
Lrg. Backyard Grass
Many Trees
Cedar
Oak
Park View
Sprinkler System
- Fencing (Description):
Wood
Wrought Iron
Financial Considerations
- Price per Sqft.: $623
- Price per Acre: $7,584,199
- For Sale/Rent/Lease: For Sale
Disclosures & Reports
- Legal Description: WALNUT HILL PARK BLK 6/6414 LOT 3
- Disclosures/Reports: Survey Available,Utility Easement
- APN: 00000585040000000
- Block: 6/641
Contact Realtor Douglas Newby for Insights on Property for Sale
Douglas Newby represents clients with Dallas estate homes, architect designed homes and modern homes.
Listing provided courtesy of North Texas Real Estate Information Systems (NTREIS)
We do not independently verify the currency, completeness, accuracy or authenticity of the data contained herein. The data may be subject to transcription and transmission errors. Accordingly, the data is provided on an ‘as is, as available’ basis only.


