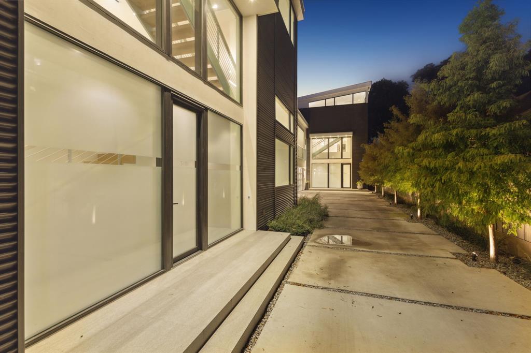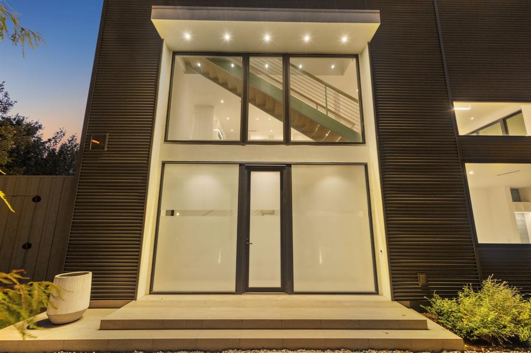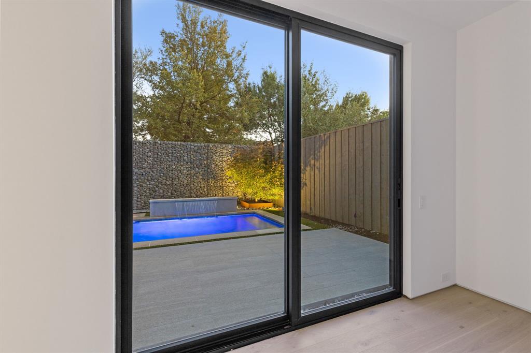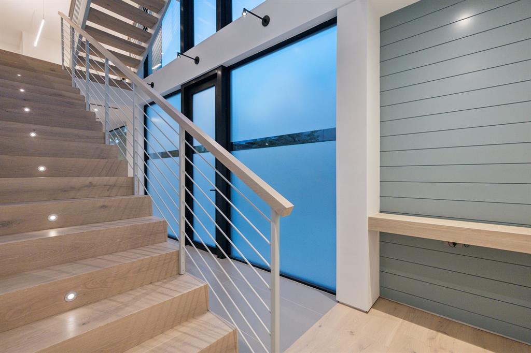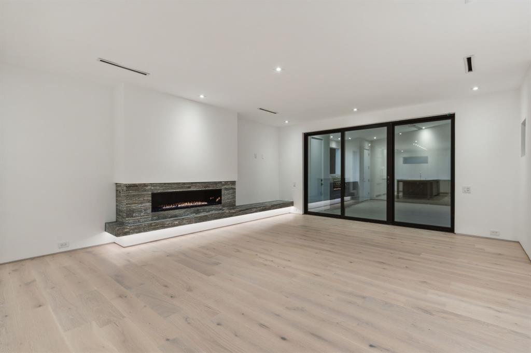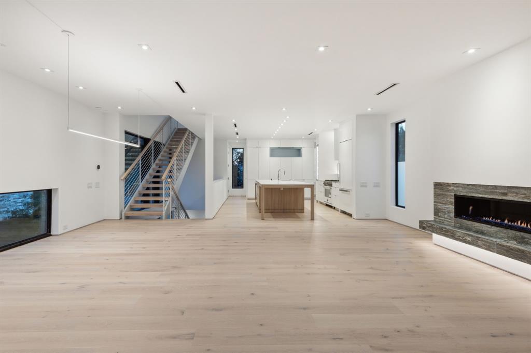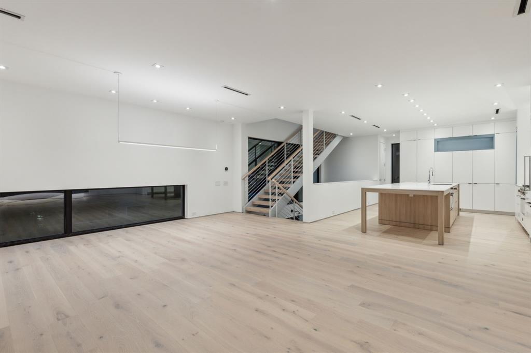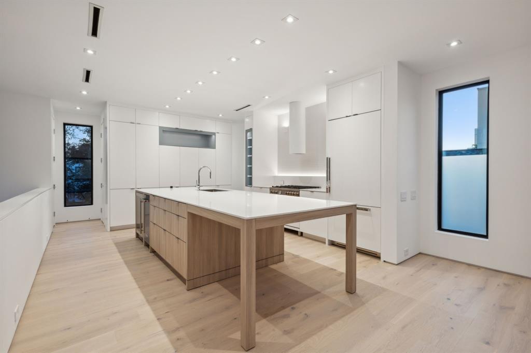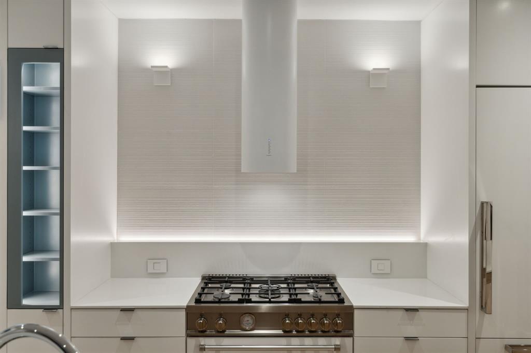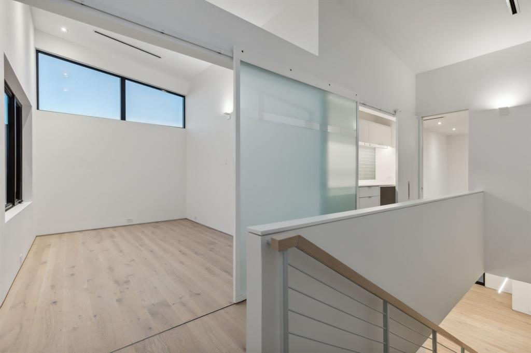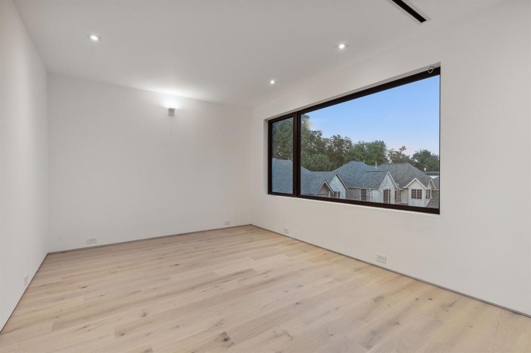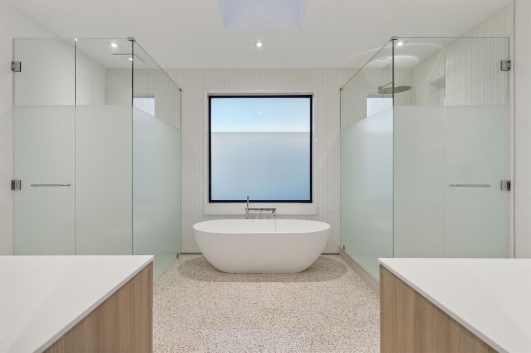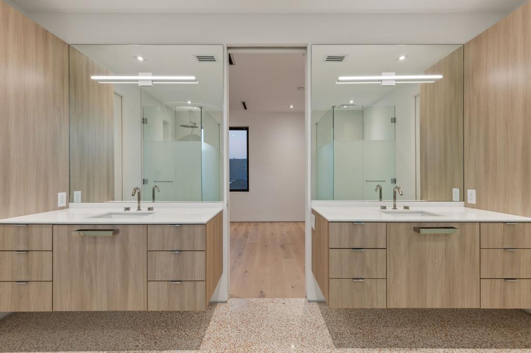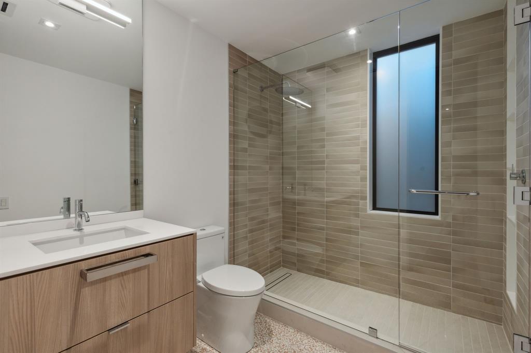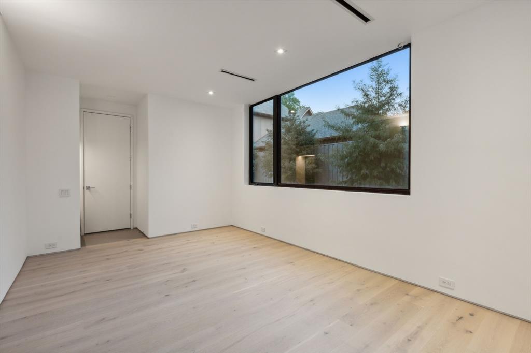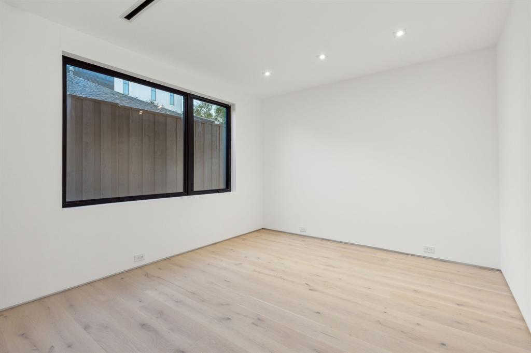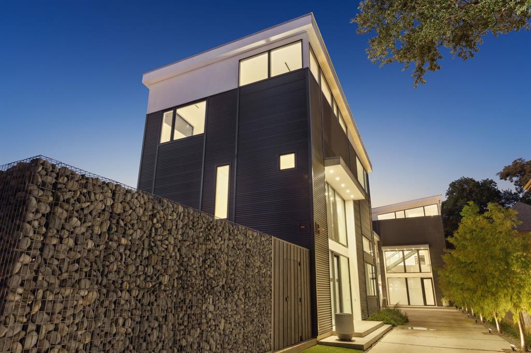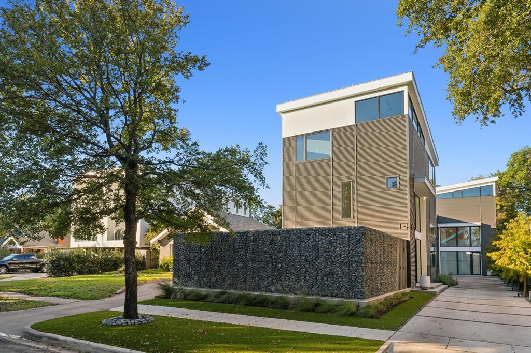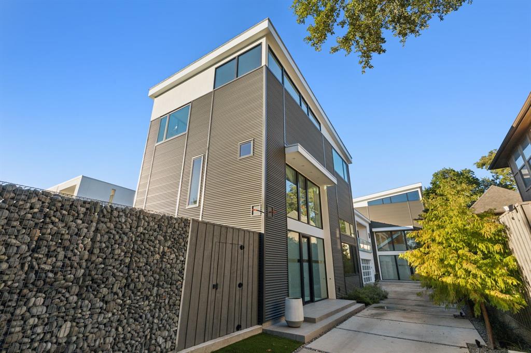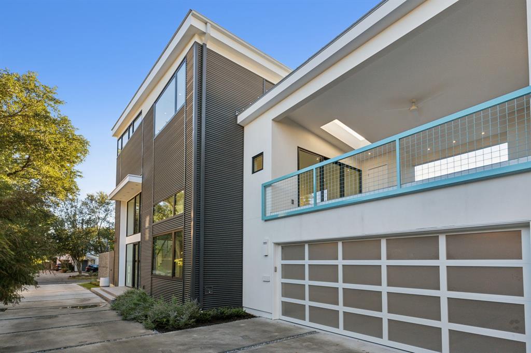5101 Vickery Boulevard, Dallas, Texas
$1,795,000
LOADING ..
Designed and built by the award winning team at Modern Living Dwellings. From the thoughtful details to the high quality finishes this home is an urban oasis of style and design. Large windows, glass doors and skylights let in abundant natural light. Nighttime reveals a warm glow from a creative lighting design. On the 2nd level the chef’s kitchen opens to the dining room, living room and outdoor living room featuring a built-in grill and fireplace. High-end appliances, large island, walk in pantry and custom design cabinetry with plenty of storage. Master suite with separate living area on 3rd floor. 2 ensuite guest rooms and living area on the 1st level. Sparkling pool surrounded by a stunning 8ft rock wall. Incredible location surrounded by new developments & walkable to restaurants and shops at Knox-Henderson and Greenville Ave.
School District: Dallas ISD
Dallas MLS #: 20778297
Representing the Seller: Listing Agent Carolina Garzon; Listing Office: Allie Beth Allman & Assoc.
Representing the Buyer: Contact realtor Douglas Newby of Douglas Newby & Associates if you would like to see this property. 214.522.1000
Property Overview
- Listing Price: $1,795,000
- MLS ID: 20778297
- Status: For Sale
- Days on Market: 37
- Updated: 12/1/2024
- Previous Status: For Sale
- MLS Start Date: 11/15/2024
Property History
- Current Listing: $1,795,000
Interior
- Number of Rooms: 3
- Full Baths: 3
- Half Baths: 1
- Interior Features:
Built-in Features
Built-in Wine Cooler
Cable TV Available
Chandelier
Decorative Lighting
Eat-in Kitchen
Flat Screen Wiring
High Speed Internet Available
Kitchen Island
Natural Woodwork
Open Floorplan
Pantry
Sound System Wiring
Vaulted Ceiling(s)
Walk-In Closet(s)
Wired for Data
- Appliances:
Irrigation Equipment
- Flooring:
Hardwood
Terrazzo
Tile
Parking
- Parking Features:
Concrete
Driveway
Electric Vehicle Charging Station(s)
Enclosed
Epoxy Flooring
Garage
Garage Door Opener
Garage Faces Side
Inside Entrance
Lighted
On Site
Private
Secured
Shared Driveway
Side By Side
Location
- County: Dallas
- Directions: 75N. Right on Vickery Blvd
Community
- Home Owners Association: None
School Information
- School District: Dallas ISD
- Elementary School: Geneva Heights
- Middle School: Long
- High School: Woodrow Wilson
Heating & Cooling
- Heating/Cooling:
Central
ENERGY STAR Qualified Equipment
Fireplace(s)
Natural Gas
Zoned
Utilities
- Utility Description:
Alley
Asphalt
Cable Available
City Sewer
City Water
Curbs
Electricity Connected
Individual Gas Meter
Individual Water Meter
Natural Gas Available
Sewer Available
Sidewalk
Underground Utilities
Lot Features
- Lot Size (Acres): 0.11
- Lot Size (Sqft.): 4,750
- Lot Dimensions: 50x95
- Lot Description:
Few Trees
Interior Lot
Landscaped
Level
Sprinkler System
- Fencing (Description):
Full
High Fence
Privacy
Rock/Stone
Wood
Financial Considerations
- Price per Sqft.: $512
- Price per Acre: $16,467,890
- For Sale/Rent/Lease: For Sale
Disclosures & Reports
- Legal Description: VICKERY PLACE BLK 2/1950 LOT 29
- Restrictions: None
- APN: 00000188107000000
- Block: 21950
Contact Realtor Douglas Newby for Insights on Property for Sale
Douglas Newby represents clients with Dallas estate homes, architect designed homes and modern homes.
Listing provided courtesy of North Texas Real Estate Information Systems (NTREIS)
We do not independently verify the currency, completeness, accuracy or authenticity of the data contained herein. The data may be subject to transcription and transmission errors. Accordingly, the data is provided on an ‘as is, as available’ basis only.


