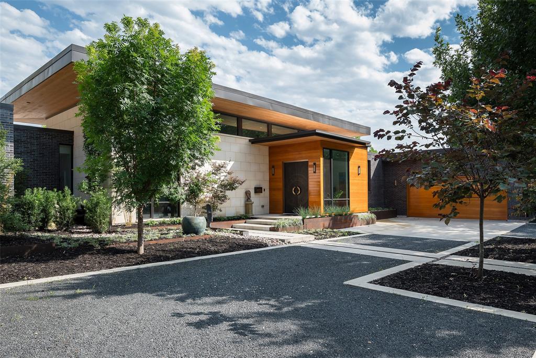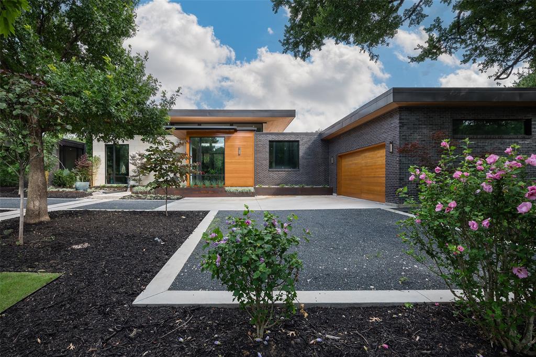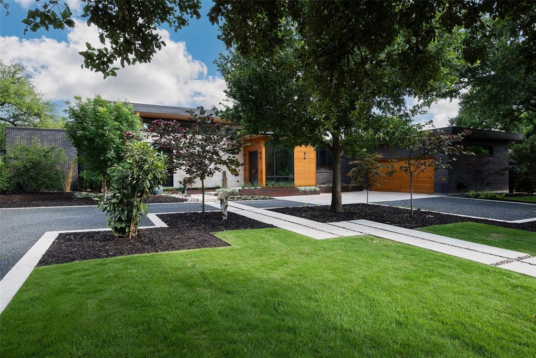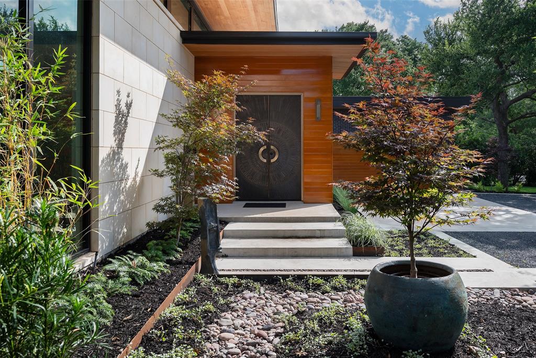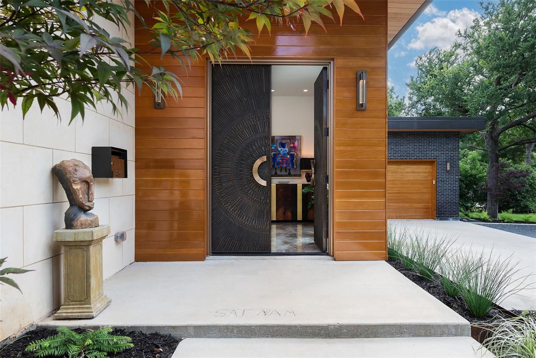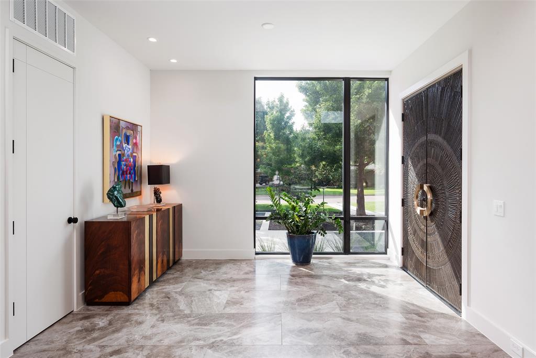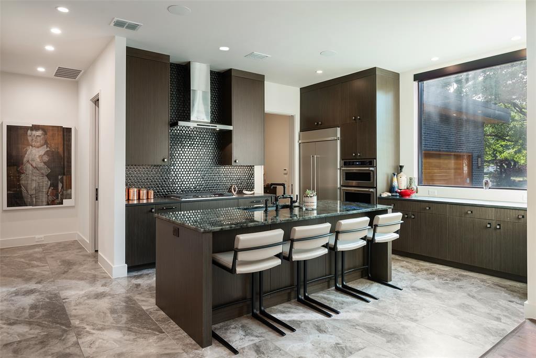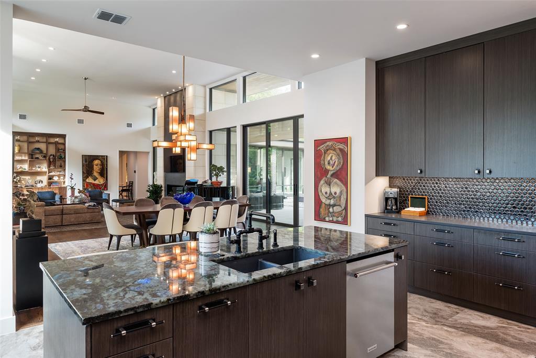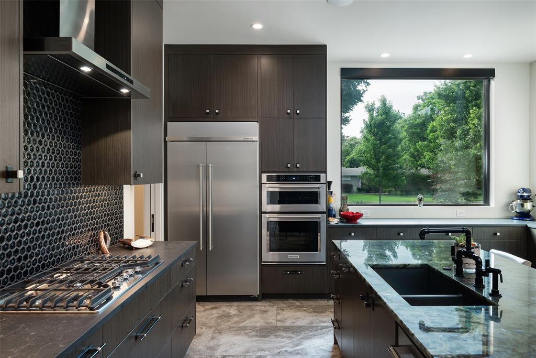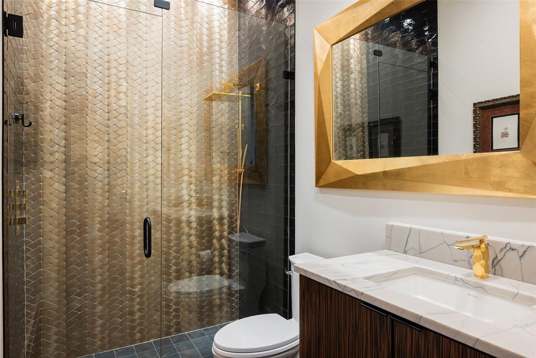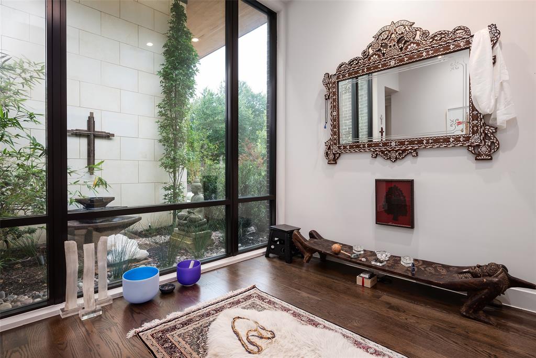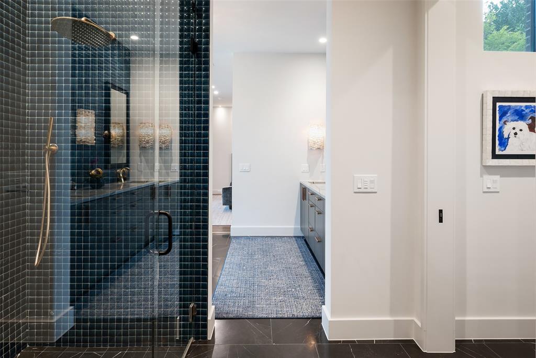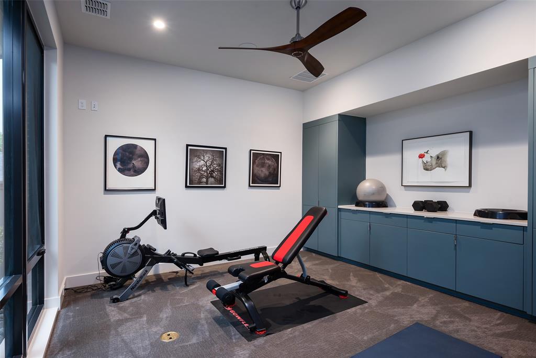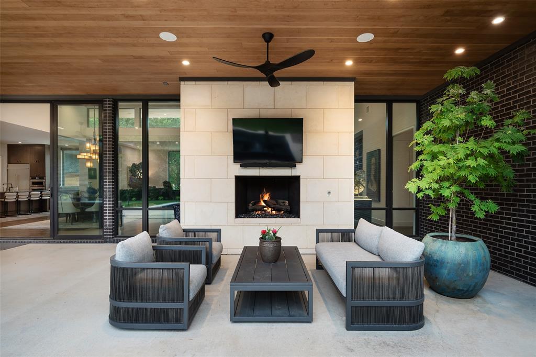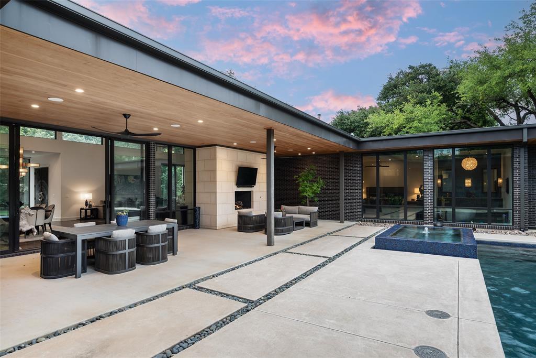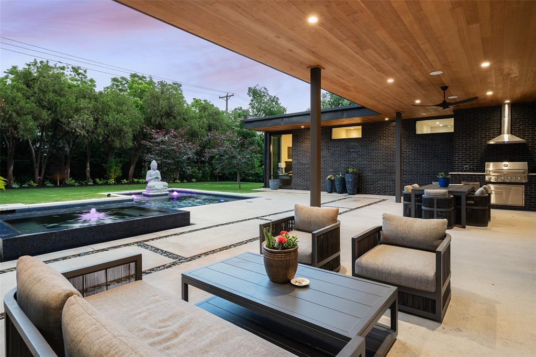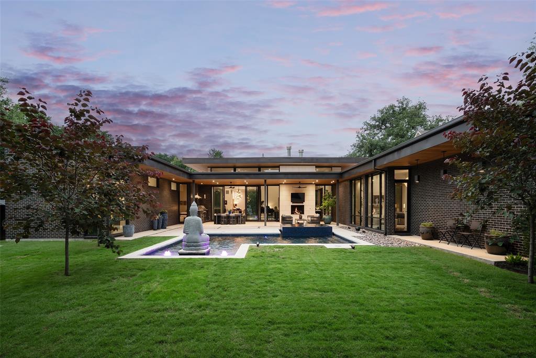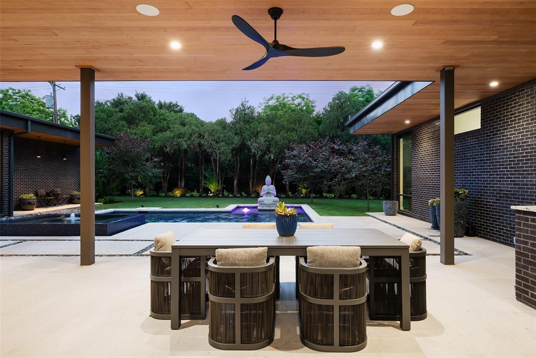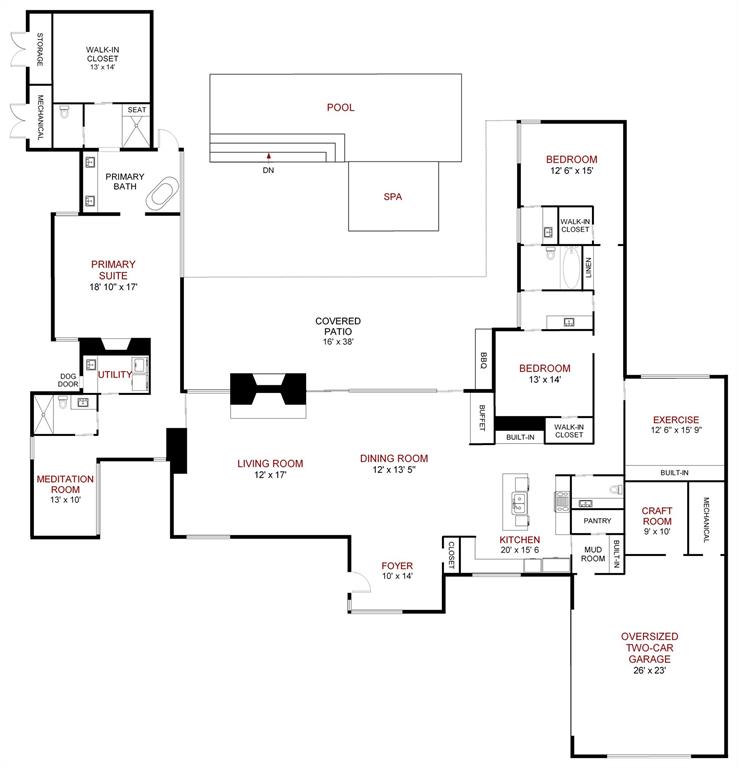9430 Folkstone Road, Dallas, Texas
$3,200,000
LOADING ..
Sitting on a quiet street in the southern section of Midway Hollow, this modern, custom-built home exudes an air of lifestyle and elegance from start to finish. Spanning 4,150 square feet on a single level and set on a spacious .49-acre lot, this property offers three bedrooms, three and a half baths, plus two additional flex rooms perfect for a home office, gym, or meditation space. The backyard is expansive, featuring a stunning pool and spa. As you enter, bronze blade-cut doors welcome you into the warm and sophisticated living and dining area, framed by soaring 15-foot ceilings under a cantilevered roof. Windows are thoughtfully placed to capture natural light. The adjoining kitchen features a labradorite slab island, solid hardwood cabinetry, a convenient pantry-prep area, and scenic views of the front yard, main living space, and backyard. Designed to maximize indoor-outdoor living and entertaining, the main living room flows effortlessly onto a back patio complete with multiple lounge areas, a fireplace, grilling station, a temperature-controlled pool, and a stunningly landscaped private backyard. The primary wing features a meditation room with views of a crystal garden, a luxurious primary suite with a fireplace, an impressive bathroom adorned with Ann Sacks tile and Maestro plumbing fixtures, and a spacious walk-in closet with custom maple cabinetry. In the guest wing, you'll find a powder bath with Macassar Ebony cabinets and Nicolette Mayer wallpaper, two guest rooms connected by a shared bath, and a versatile home gym or office space. Throughout the home, enjoy four-inch Red Oak flooring, a Level 5 drywall finish, Crestron-integrated lighting and shade systems, and a whole-home generator. Created as a sanctuary of peace and serenity, this unique retreat is truly a home to impress and a place you'll be proud to call your own.
School District: Dallas ISD
Dallas MLS #: 20777603
Representing the Seller: Listing Agent Blake Damron; Listing Office: Compass RE Texas, LLC
Representing the Buyer: Contact realtor Douglas Newby of Douglas Newby & Associates if you would like to see this property. 214.522.1000
Property Overview
- Listing Price: $3,200,000
- MLS ID: 20777603
- Status: For Sale
- Days on Market: 18
- Updated: 12/10/2024
- Previous Status: For Sale
- MLS Start Date: 12/3/2024
Property History
- Current Listing: $3,200,000
Interior
- Number of Rooms: 3
- Full Baths: 3
- Half Baths: 1
- Interior Features:
Built-in Features
Cable TV Available
Chandelier
Decorative Lighting
Eat-in Kitchen
Flat Screen Wiring
High Speed Internet Available
Kitchen Island
Natural Woodwork
Open Floorplan
Smart Home System
Sound System Wiring
Vaulted Ceiling(s)
Walk-In Closet(s)
- Appliances:
Generator
- Flooring:
Wood
Parking
- Parking Features:
Garage
Location
- County: Dallas
- Directions: USE GPS
Community
- Home Owners Association: None
School Information
- School District: Dallas ISD
- Elementary School: Walnuthill
- Middle School: Medrano
- High School: Jefferson
Heating & Cooling
- Heating/Cooling:
Central
Natural Gas
Utilities
- Utility Description:
City Sewer
City Water
Lot Features
- Lot Size (Acres): 0.49
- Lot Size (Sqft.): 21,170.16
- Lot Description:
Few Trees
Interior Lot
Landscaped
Sprinkler System
- Fencing (Description):
Wood
Financial Considerations
- Price per Sqft.: $770
- Price per Acre: $6,584,362
- For Sale/Rent/Lease: For Sale
Disclosures & Reports
- Legal Description: MIDWAY HIGHLANDS BLK F/6145 LT 9
- APN: 00000524455000000
- Block: F/614
Contact Realtor Douglas Newby for Insights on Property for Sale
Douglas Newby represents clients with Dallas estate homes, architect designed homes and modern homes.
Listing provided courtesy of North Texas Real Estate Information Systems (NTREIS)
We do not independently verify the currency, completeness, accuracy or authenticity of the data contained herein. The data may be subject to transcription and transmission errors. Accordingly, the data is provided on an ‘as is, as available’ basis only.


