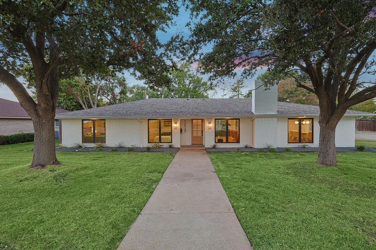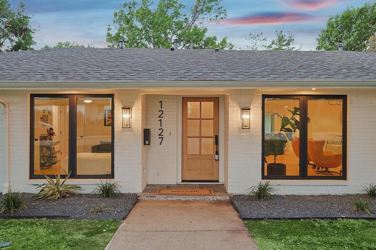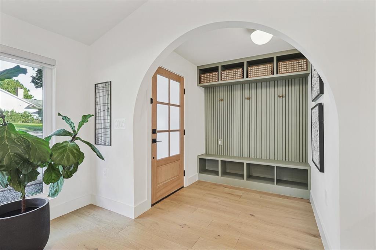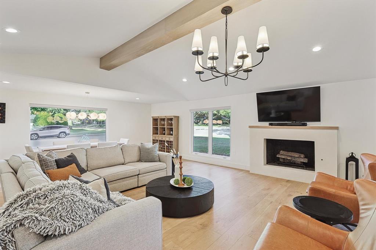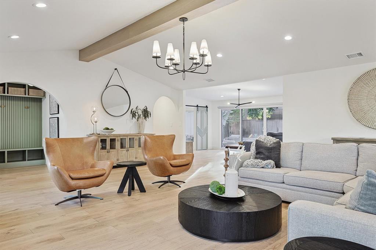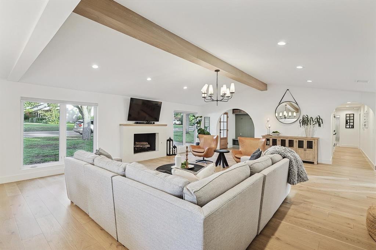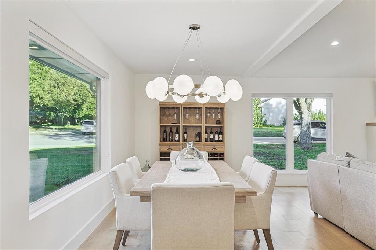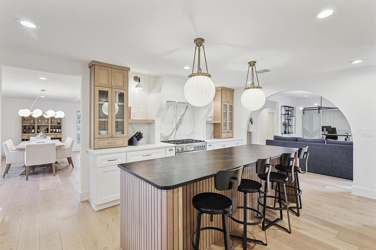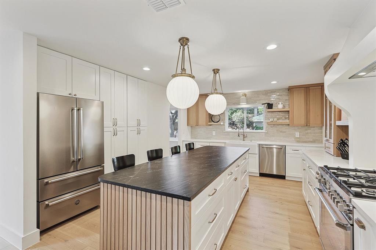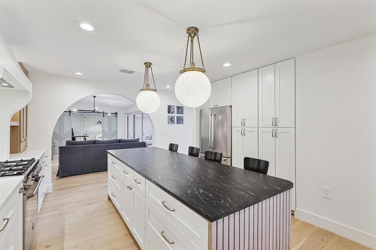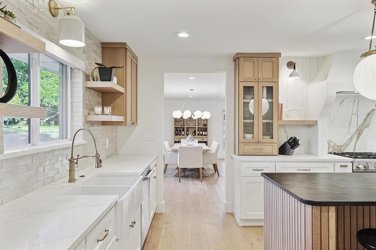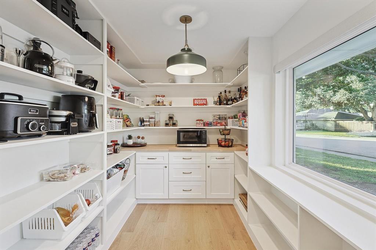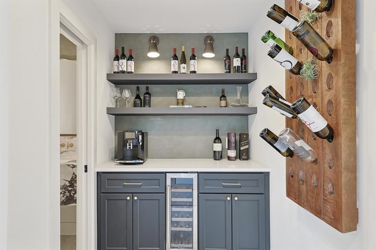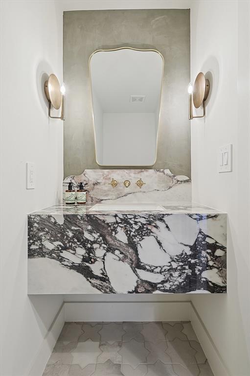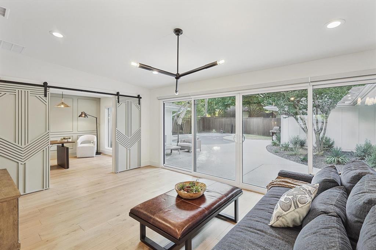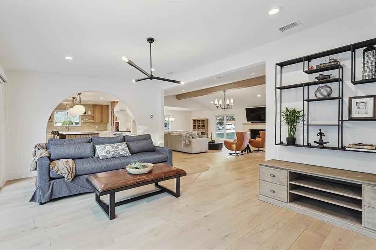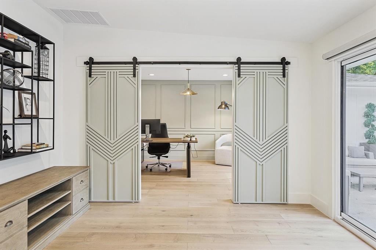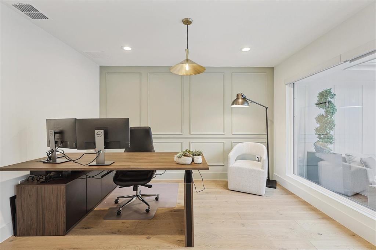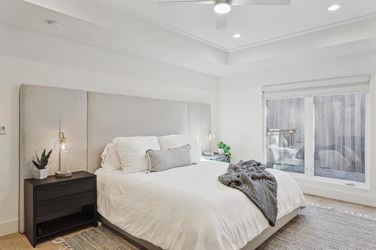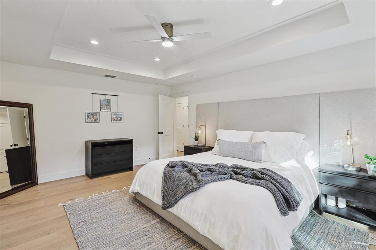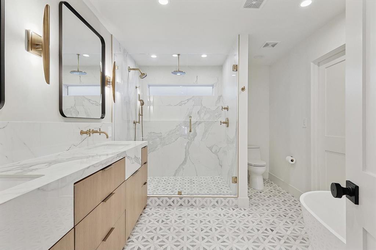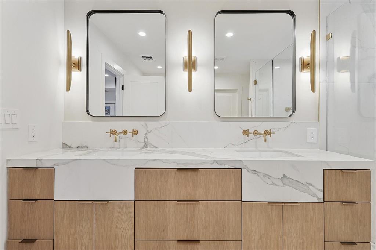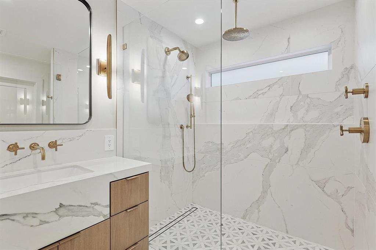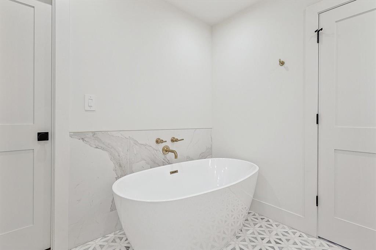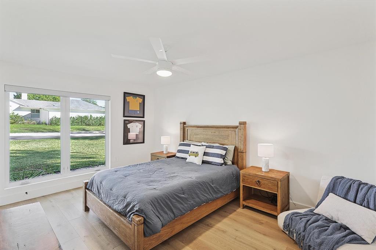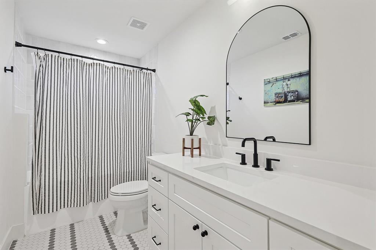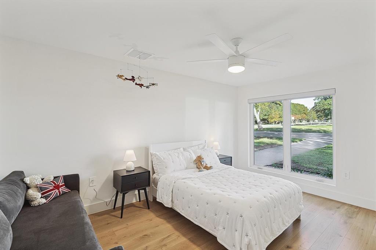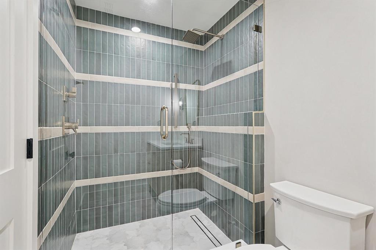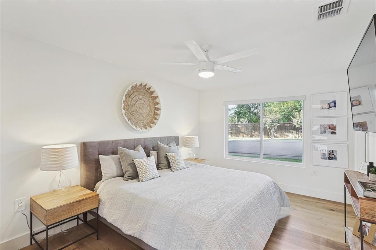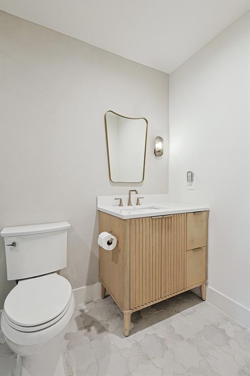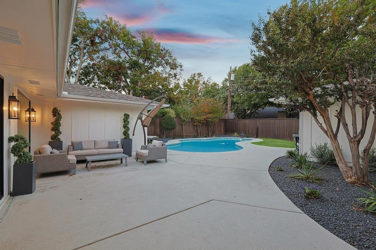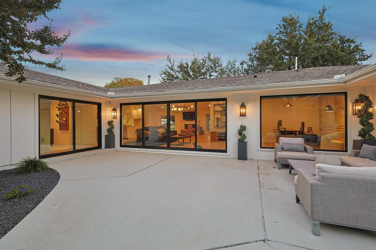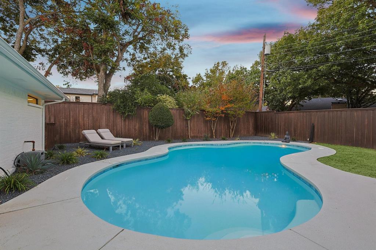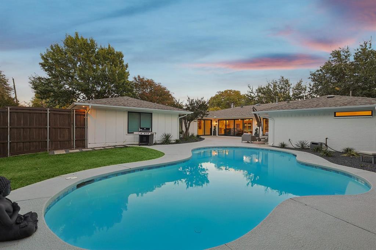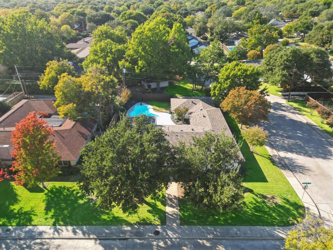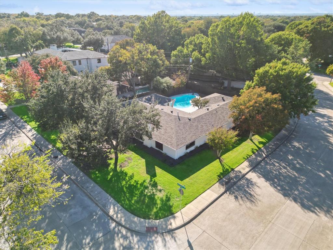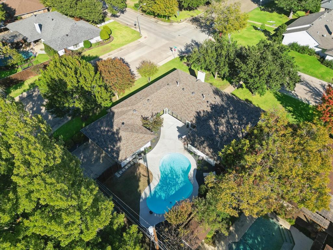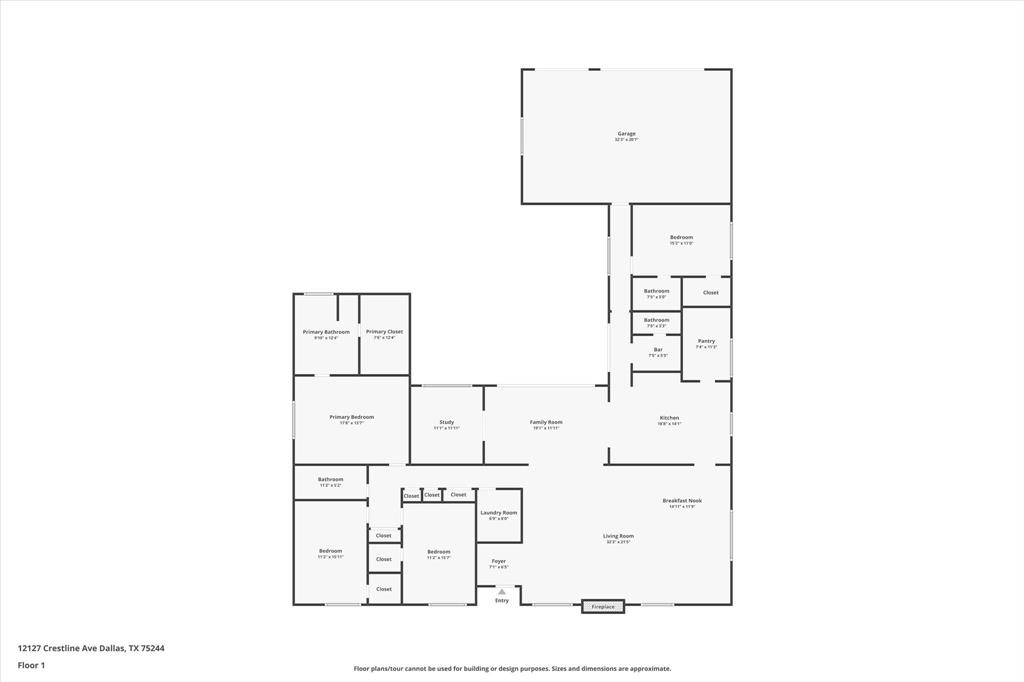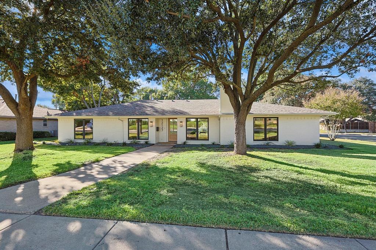12127 Crestline Avenue, Dallas, Texas
$1,499,900 (Last Listing Price)Architect CH Design
LOADING ..
This exquisite home, fully remodeled in 2023 by CH Design, seamlessly blends modern sophistication with superior craftsmanship. Graceful arched entryways and abundant natural light highlight the European white oak wood flooring that flows throughout. Elevated finishes include elegant Calacatta Vagli and Quartz countertops, custom white oak cabinetry and solid-core doors. The gourmet kitchen boasts a spacious island, Bertazzoni professional appliances and a Master Series 36 inch 5-burner gas range. The luxurious primary ensuite features an 88 inch frameless glass shower with brushed bronze hardware and a generous walk-in closet. Two additional bedrooms and a split guest suite provide both comfort and privacy. The living room, with its stunning fireplace and beamed ceiling offers serene views of the sparkling pool through a wall of windows. Nestled on a treed corner lot in the private school corridor, this home is close to parks, restaurants, shopping & downtown. This rare gem truly has it all!
School District: Dallas ISD
Dallas MLS #: 20777510
Representing the Seller: Listing Agent Kaitlin Lovern; Listing Office: Real
For further information on this home and the Dallas real estate market, contact real estate broker Douglas Newby. 214.522.1000
Property Overview
- Listing Price: $1,499,900
- MLS ID: 20777510
- Status: Sold
- Days on Market: 460
- Updated: 1/8/2025
- Previous Status: For Sale
- MLS Start Date: 11/18/2024
Property History
- Current Listing: $1,499,900
Interior
- Number of Rooms: 4
- Full Baths: 3
- Half Baths: 1
- Interior Features:
Built-in Features
Chandelier
Decorative Lighting
Eat-in Kitchen
Flat Screen Wiring
Granite Counters
High Speed Internet Available
Kitchen Island
Natural Woodwork
Open Floorplan
Pantry
Smart Home System
Vaulted Ceiling(s)
Walk-In Closet(s)
Wired for Data
- Flooring:
Hardwood
Tile
Parking
- Parking Features:
Alley Access
Concrete
Driveway
Garage Door Opener
Garage Faces Rear
Location
- County: Dallas
- Directions: West on Forest Lane from the Dallas North Tollway, make a right onto Midway Rd., right onto Willow Lane, right onto Crestline. Home is on the corner of Willow & Crestline.
Community
- Home Owners Association: None
School Information
- School District: Dallas ISD
- Elementary School: Gooch
- Middle School: Marsh
- High School: White
Heating & Cooling
- Heating/Cooling:
Central
ENERGY STAR Qualified Equipment
Fireplace(s)
Natural Gas
Utilities
- Utility Description:
Alley
Cable Available
City Sewer
City Water
Concrete
Curbs
Electricity Connected
Individual Gas Meter
Individual Water Meter
Natural Gas Available
Phone Available
Underground Utilities
Lot Features
- Lot Size (Acres): 0.3
- Lot Size (Sqft.): 13,155.12
- Lot Description:
Corner Lot
Few Trees
Landscaped
- Fencing (Description):
Back Yard
Gate
High Fence
Privacy
Wood
Financial Considerations
- Price per Sqft.: $454
- Price per Acre: $4,966,556
- For Sale/Rent/Lease: For Sale
Disclosures & Reports
- Legal Description: MIDWAY FOREST REV BLK D/8393 LT 11A
- APN: 00000808892200000
- Block: D8393
If You Have Been Referred or Would Like to Make an Introduction, Please Contact Me and I Will Reply Personally
Douglas Newby represents clients with Dallas estate homes, architect designed homes and modern homes. Call: 214.522.1000 — Text: 214.505.9999
Listing provided courtesy of North Texas Real Estate Information Systems (NTREIS)
We do not independently verify the currency, completeness, accuracy or authenticity of the data contained herein. The data may be subject to transcription and transmission errors. Accordingly, the data is provided on an ‘as is, as available’ basis only.


