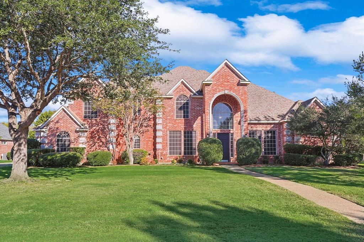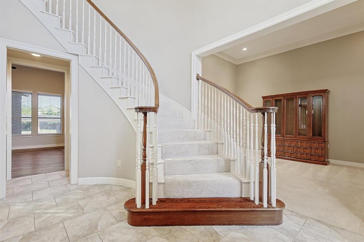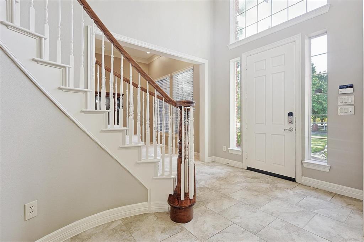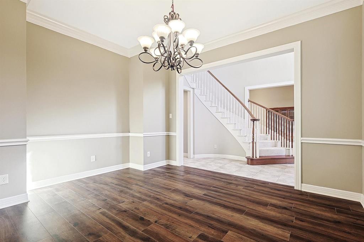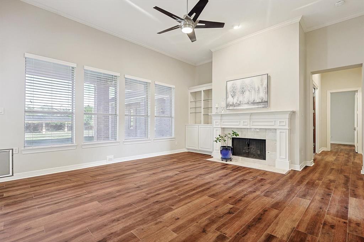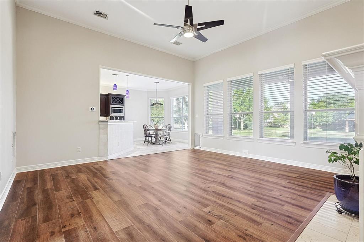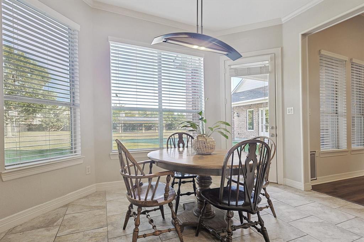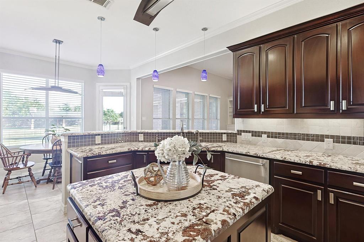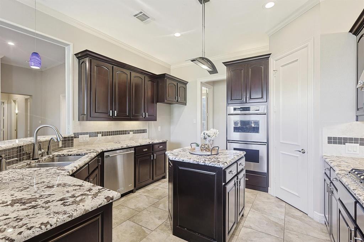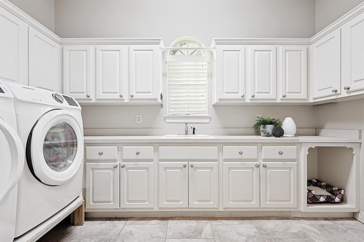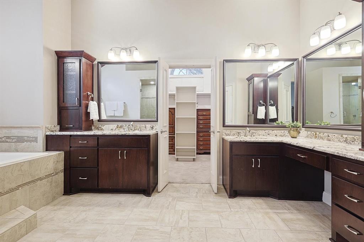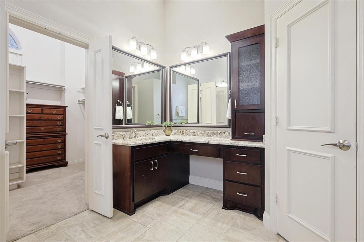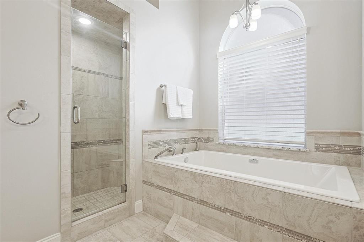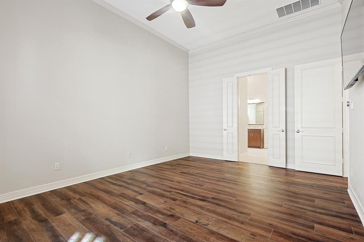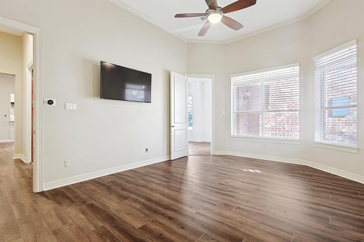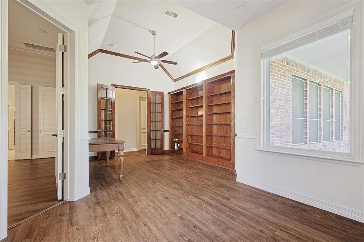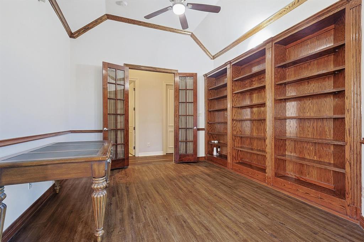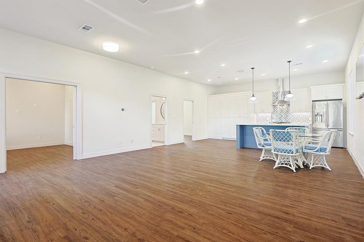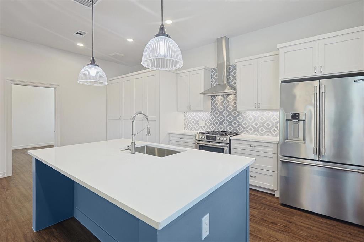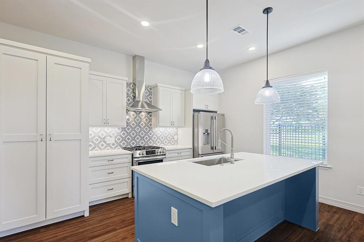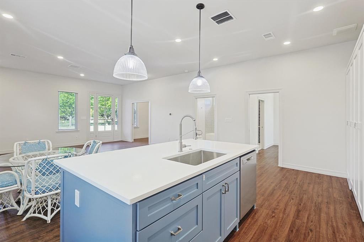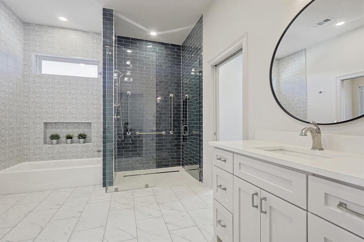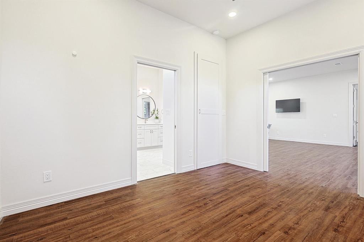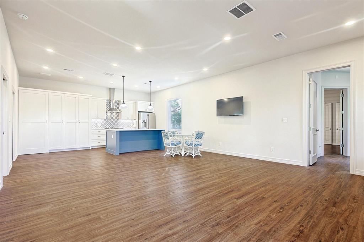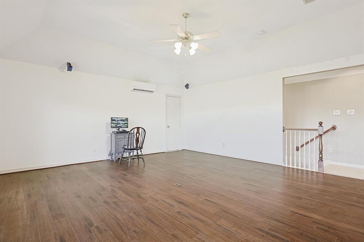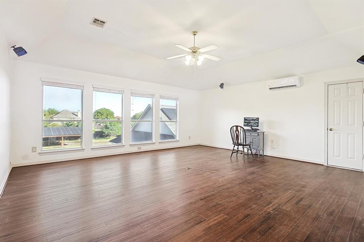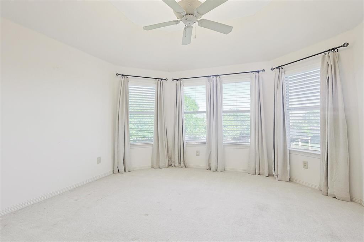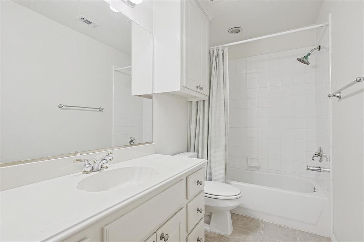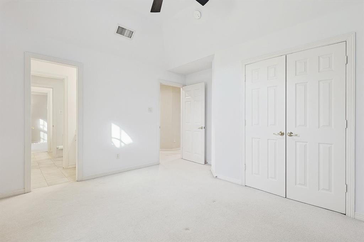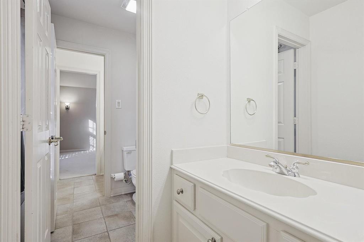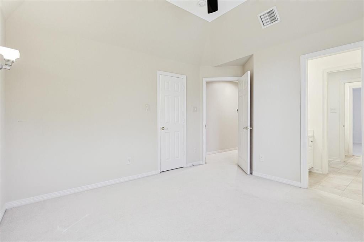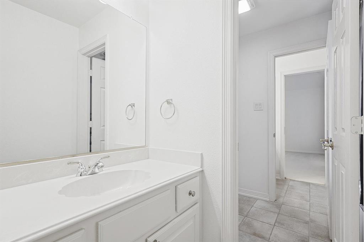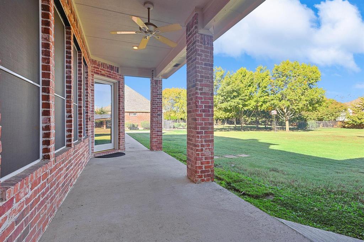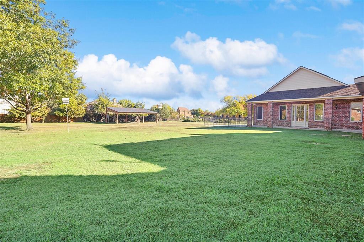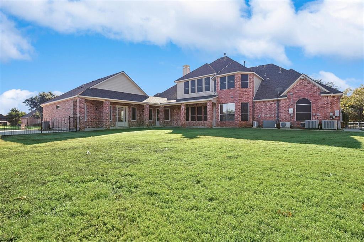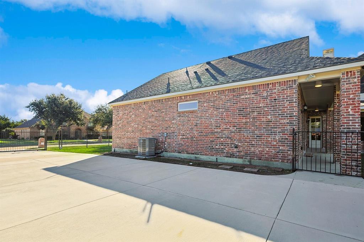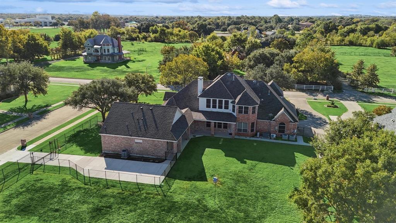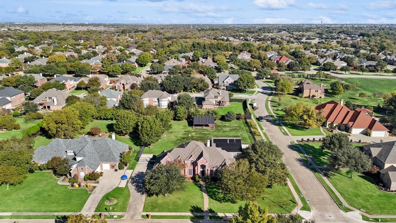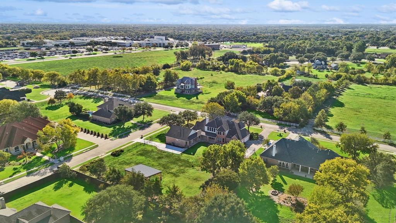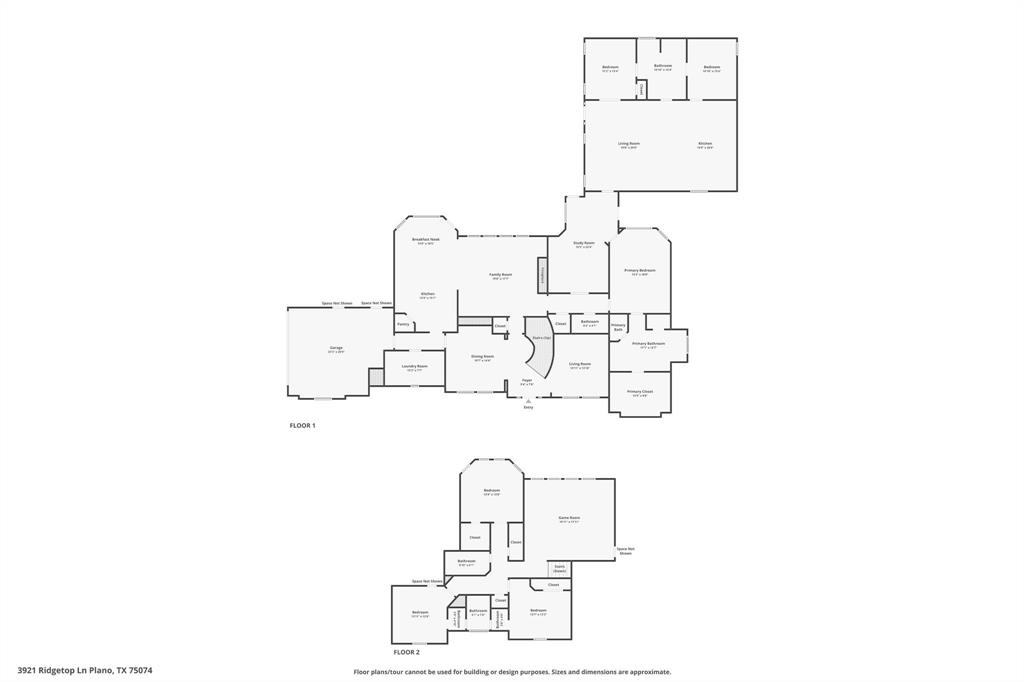3921 Ridgetop Lane, Plano, Texas
$1,100,000
LOADING ..
Absolutely stunning home on a just over 1-acre, corner lot, now featuring an expansive ADA compliant 1,356 sqft in-law suite, added in 2023. This suite boasts a private entrance, separate driveway, full kitchen, living and dining room, laundry, heated floors in bathroom, and an office-caretaker room, perfect for guests or multi-generational living. The main home offers 4 spacious bedrooms, including a serene master retreat downstairs with a jacuzzi whirlpool soaking bath, seperate shower with 5-head shower with hand wand, front & rear sprayers, and scald guard, split vanities, large walk in closet, a gourmet kitchen with Viking gas range, double electric ovens, island, RO filter, with 3 additional bedrooms upstairs, including a Jack & Jill bath. Main house also offers three versatile living areas, two dining areas including a breakfast area and a formal dining room, three car garage, and fully owned solar panels, water softener, NEW wood floors installed Nov 2024.
School District: Plano ISD
Dallas MLS #: 20776114
Representing the Seller: Listing Agent Veronica Ruland; Listing Office: Keller Williams Realty-FM
Representing the Buyer: Contact realtor Douglas Newby of Douglas Newby & Associates if you would like to see this property. 214.522.1000
Property Overview
- Listing Price: $1,100,000
- MLS ID: 20776114
- Status: For Sale
- Days on Market: 15
- Updated: 12/1/2024
- Previous Status: For Sale
- MLS Start Date: 11/18/2024
Property History
- Current Listing: $1,100,000
Interior
- Number of Rooms: 5
- Full Baths: 4
- Half Baths: 1
- Interior Features:
Built-in Features
Cable TV Available
Cathedral Ceiling(s)
Chandelier
Decorative Lighting
Double Vanity
Eat-in Kitchen
Flat Screen Wiring
Granite Counters
High Speed Internet Available
In-Law Suite Floorplan
Kitchen Island
Loft
Natural Woodwork
Open Floorplan
Pantry
Smart Home System
Vaulted Ceiling(s)
Wainscoting
Walk-In Closet(s)
Wired for Data
Second Primary Bedroom
- Appliances:
Generator
List Available
- Flooring:
Carpet
Ceramic Tile
Luxury Vinyl Plank
Parking
- Parking Features:
Additional Parking
Concrete
Driveway
Garage
Garage Door Opener
Garage Double Door
Garage Faces Side
Garage Single Door
Gated
Guest
Heated Garage
Kitchen Level
Lighted
See Remarks
Location
- County: Collin
- Directions: FROM STATE HIGHWAY 75 GO EAST ON PARKER ROAD. TURN SOUTH ON SAN GABRIEL DRIVE. TURN EAST ON RIDGETOP LANE
Community
- Home Owners Association: Mandatory
School Information
- School District: Plano ISD
- Elementary School: Hickey
- Middle School: Bowman
- High School: Williams
Heating & Cooling
- Heating/Cooling:
Central
Fireplace(s)
Solar
Radiant Heat Floors
Utilities
- Utility Description:
All Weather Road
Cable Available
City Sewer
City Water
Curbs
Electricity Connected
Individual Gas Meter
Lot Features
- Lot Size (Acres): 1.08
- Lot Size (Sqft.): 47,044.8
- Lot Description:
Corner Lot
Landscaped
Lrg. Backyard Grass
Many Trees
Sprinkler System
- Fencing (Description):
Wrought Iron
Financial Considerations
- Price per Sqft.: $221
- Price per Acre: $1,018,519
- For Sale/Rent/Lease: For Sale
Disclosures & Reports
- Legal Description: STONEY HOLLOW PHASE FOUR (CPL), BLK A, LOT 38
- Disclosures/Reports: Aerial Photo,Meets ADA Guidelines
- APN: R382200A03801
- Block: A
Contact Realtor Douglas Newby for Insights on Property for Sale
Douglas Newby represents clients with Dallas estate homes, architect designed homes and modern homes.
Listing provided courtesy of North Texas Real Estate Information Systems (NTREIS)
We do not independently verify the currency, completeness, accuracy or authenticity of the data contained herein. The data may be subject to transcription and transmission errors. Accordingly, the data is provided on an ‘as is, as available’ basis only.


