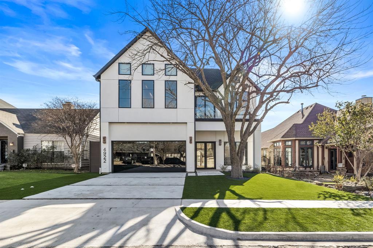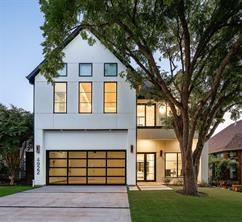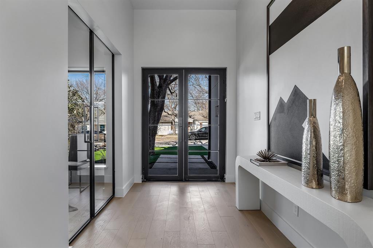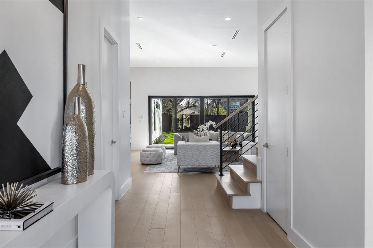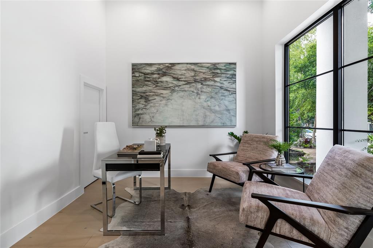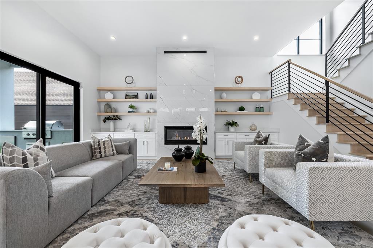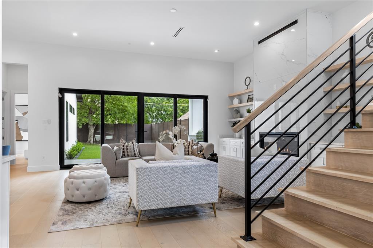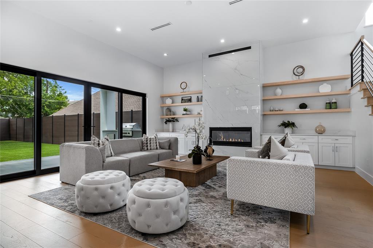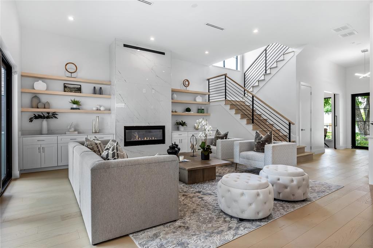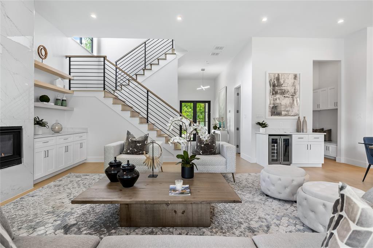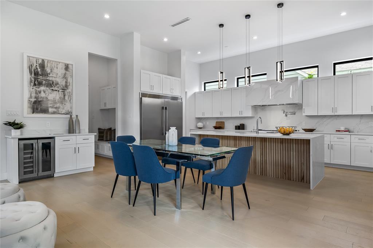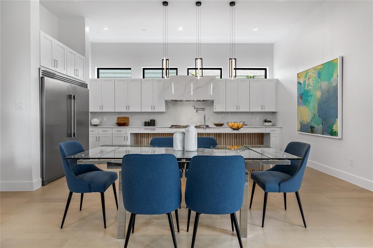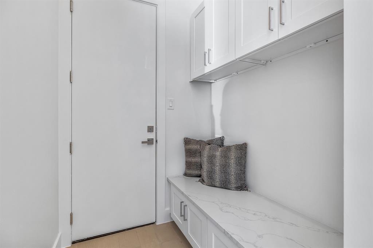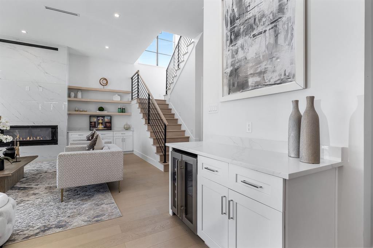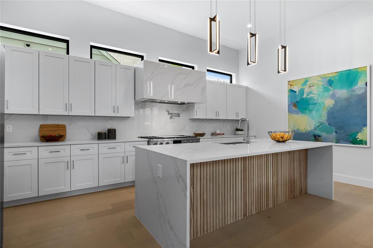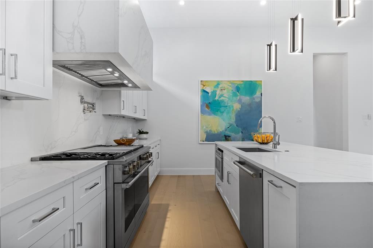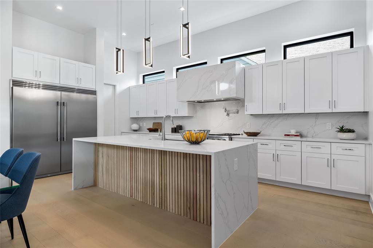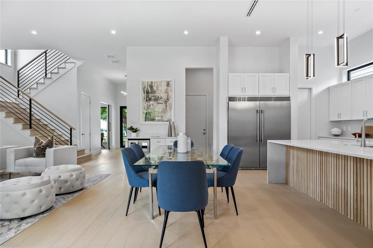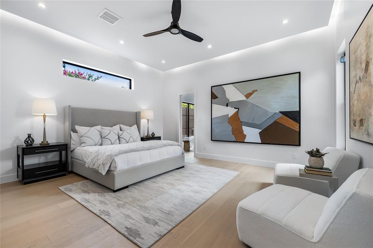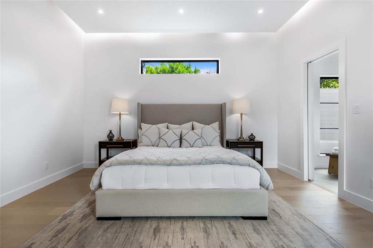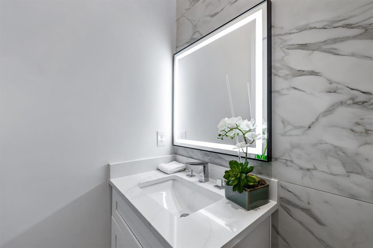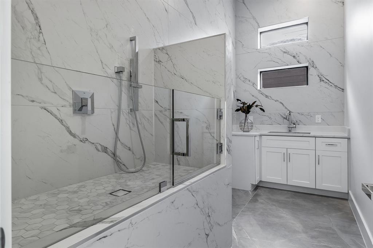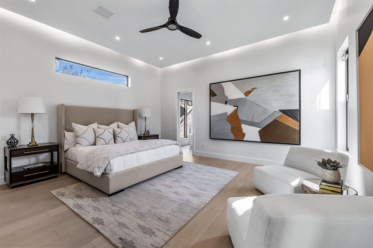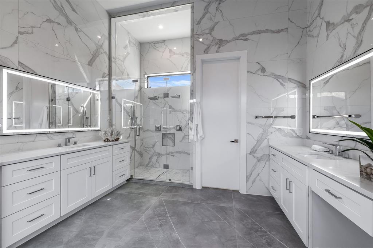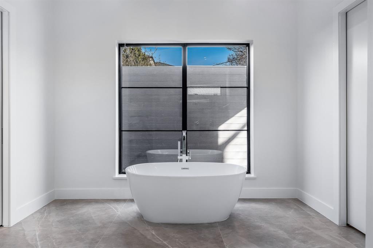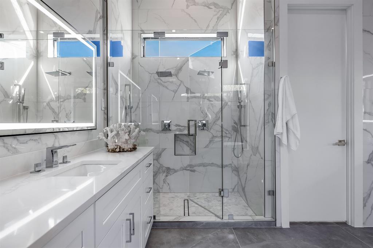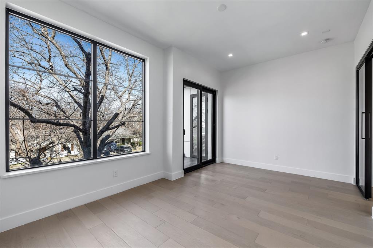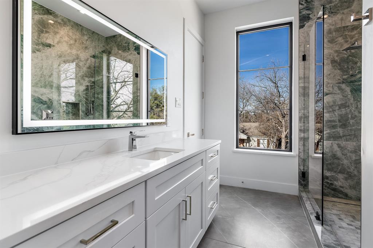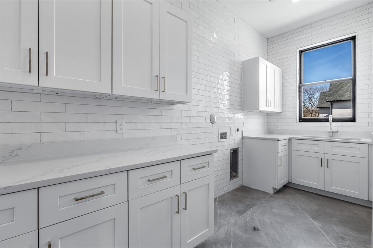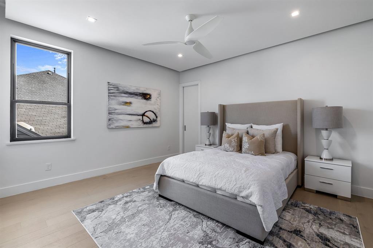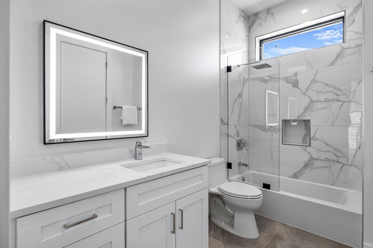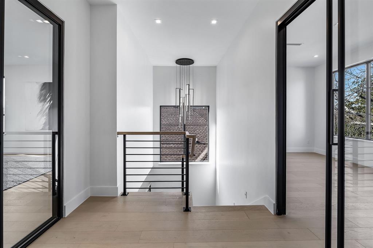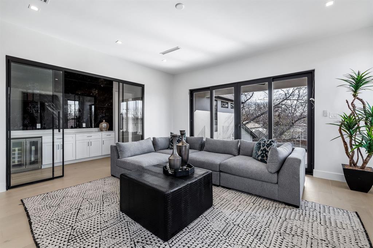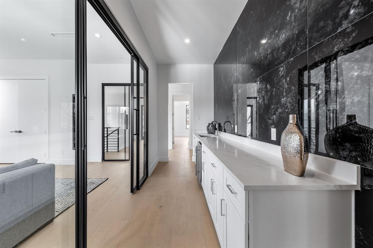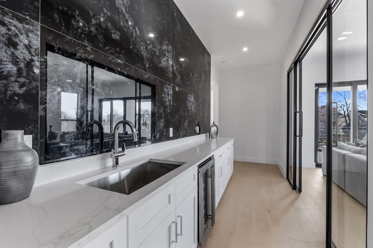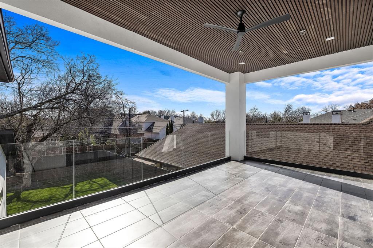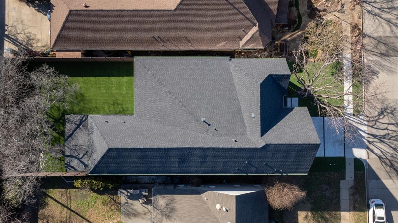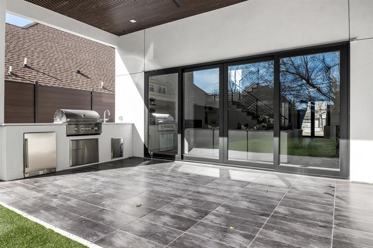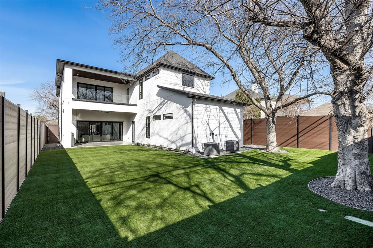4922 Elsby Avenue, Dallas, Texas
$2,245,000
LOADING ..
Live in premier Briarwood luxury in this beautiful 4 bedroom, 4.1 bathroom new construction home. A spacious 4,400 SF contemporary open floor plan ideal for entertaining and everyday living. Offering high ceilings, beautiful white oak hardwood floors throughout, natural light and designer finishes. Gas lanterns light up the facade with a grandiose entry hall with an adjacent glass-door office. Staircase with modern metal railing overlooks the great room with built-ins, fireplace and sliding glass doors to outdoor covered grill and large yard. Great room flanked by chefs kitchen with waterfall edged stone island, countertops and dining area. A stunning mirrored two car garage door opens to mudroom. Oversized utility room with pet spa. Primary suite downstairs with a spa-like master bath. Upstairs includes 3 bedrooms, dedicated gym or second office, entertainment room with attached private bar and covered deck, sitting room and 2nd utility room. Make this home yours!!!
School District: Dallas ISD
Dallas MLS #: 20771596
Open House: Public: Sun Nov 17, 1:30PM-3:30PM
Representing the Seller: Listing Agent Piper Young; Listing Office: At Properties Christie's Int'l
Representing the Buyer: Contact realtor Douglas Newby of Douglas Newby & Associates if you would like to see this property. 214.522.1000
Property Overview
- Listing Price: $2,245,000
- MLS ID: 20771596
- Status: For Sale
- Days on Market: 12
- Updated: 11/16/2024
- Previous Status: For Sale
- MLS Start Date: 11/5/2024
Property History
- Current Listing: $2,245,000
Interior
- Number of Rooms: 4
- Full Baths: 4
- Half Baths: 1
- Interior Features:
Built-in Wine Cooler
Decorative Lighting
Double Vanity
Eat-in Kitchen
Flat Screen Wiring
High Speed Internet Available
In-Law Suite Floorplan
Kitchen Island
Open Floorplan
Smart Home System
Sound System Wiring
Walk-In Closet(s)
Wet Bar
Wired for Data
- Flooring:
Ceramic Tile
Hardwood
Wood
Parking
- Parking Features:
Electric Vehicle Charging Station(s)
Epoxy Flooring
Garage Door Opener
Garage Faces Front
Garage Single Door
Inside Entrance
Kitchen Level
Storage
Location
- County: Dallas
- Directions: Use GPS
Community
- Home Owners Association: None
School Information
- School District: Dallas ISD
- Elementary School: Polk
- Middle School: Cary
- High School: Jefferson
Heating & Cooling
- Heating/Cooling:
Central
Zoned
Utilities
- Utility Description:
City Sewer
City Water
Lot Features
- Lot Size (Acres): 0.17
- Lot Size (Sqft.): 7,579.44
- Lot Dimensions: 50x148
- Lot Description:
Few Trees
Interior Lot
Landscaped
Lrg. Backyard Grass
Sprinkler System
- Fencing (Description):
Back Yard
High Fence
Privacy
Financial Considerations
- Price per Sqft.: $510
- Price per Acre: $12,902,299
- For Sale/Rent/Lease: For Sale
Disclosures & Reports
- Legal Description: RECTOR PLACE BLK 5/5005 LOT 28
- APN: 00000354073000000
- Block: 55005
Contact Realtor Douglas Newby for Insights on Property for Sale
Douglas Newby represents clients with Dallas estate homes, architect designed homes and modern homes.
Listing provided courtesy of North Texas Real Estate Information Systems (NTREIS)
We do not independently verify the currency, completeness, accuracy or authenticity of the data contained herein. The data may be subject to transcription and transmission errors. Accordingly, the data is provided on an ‘as is, as available’ basis only.


