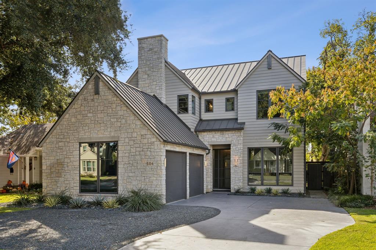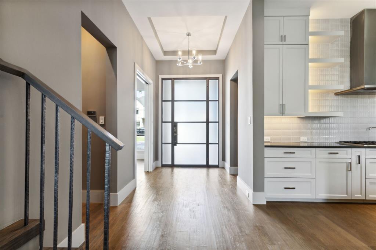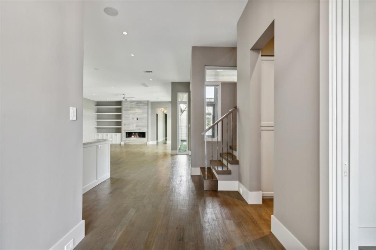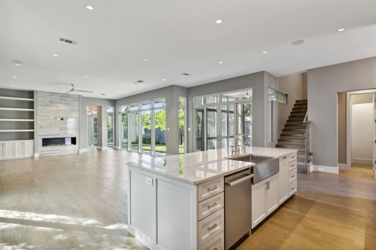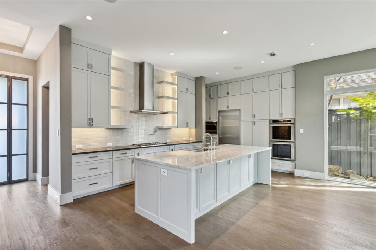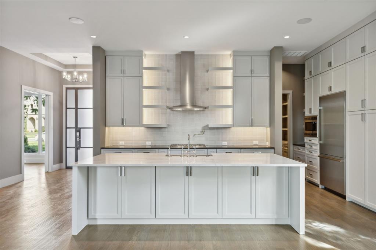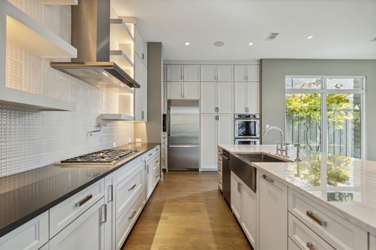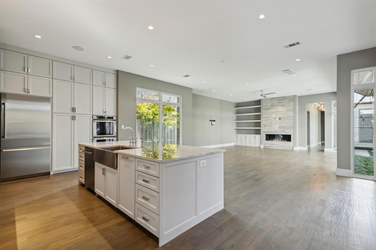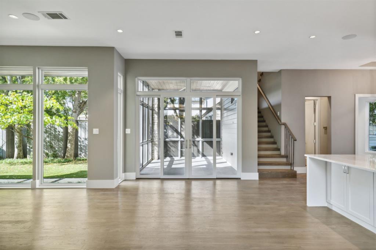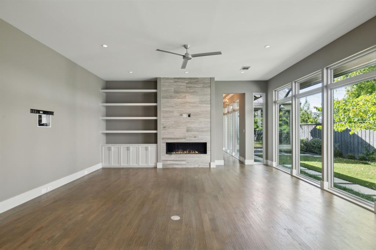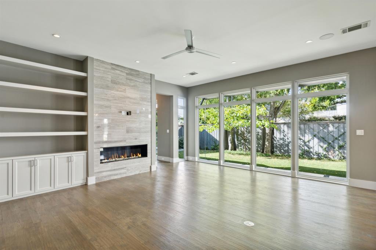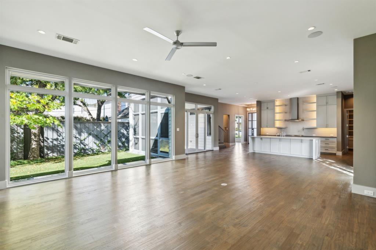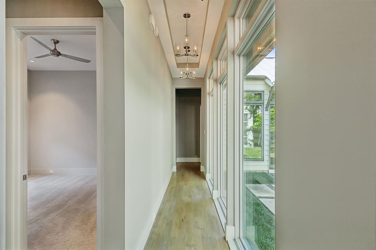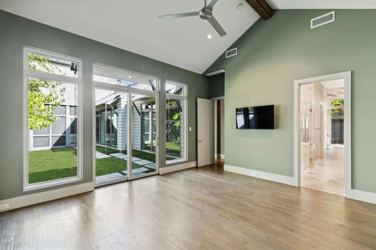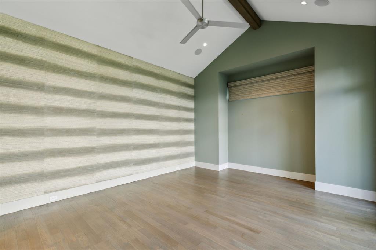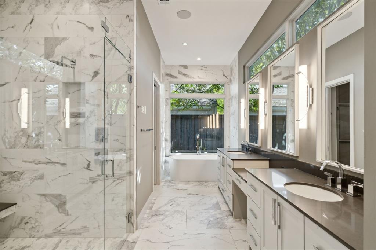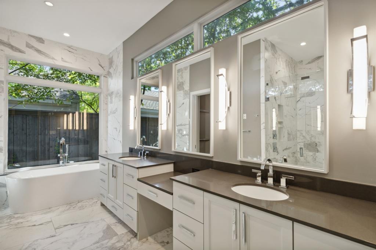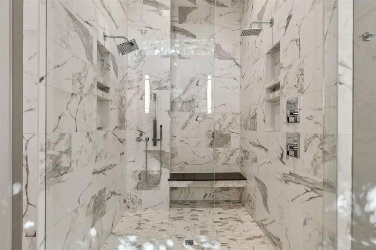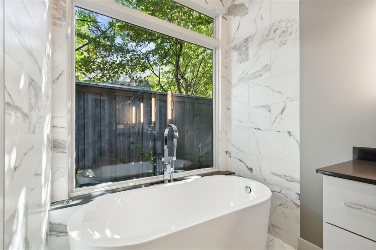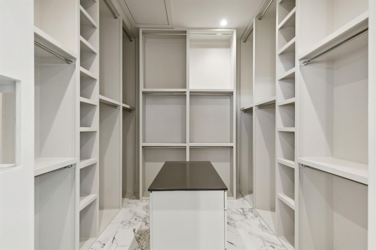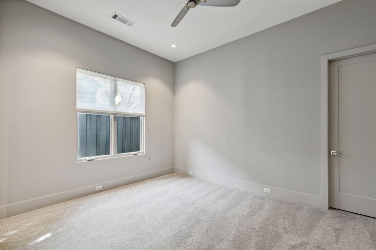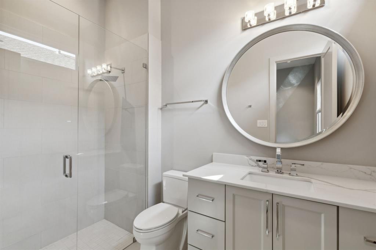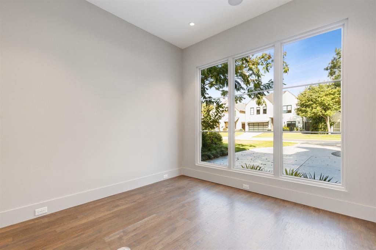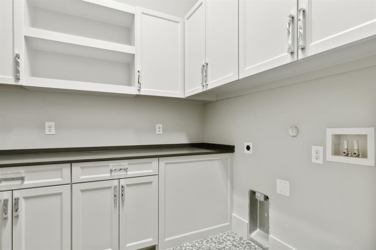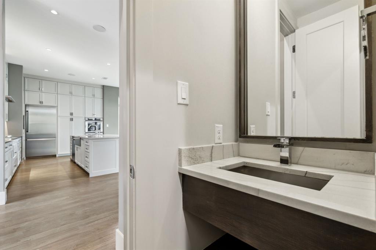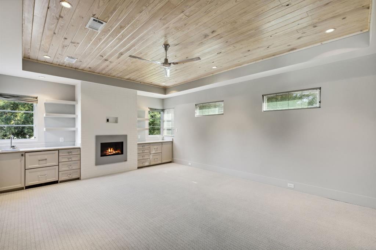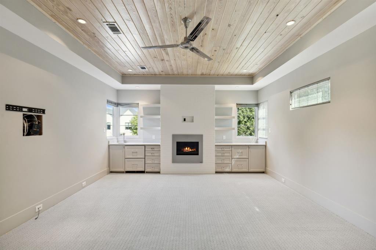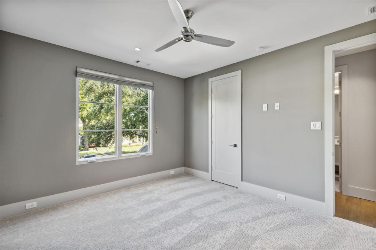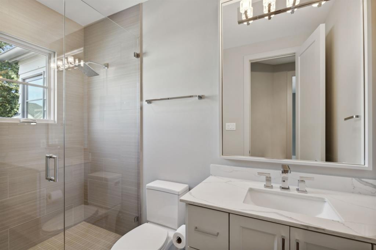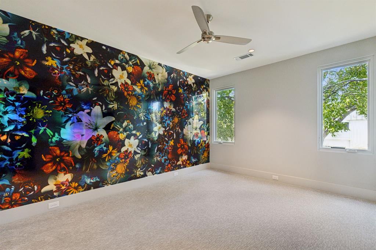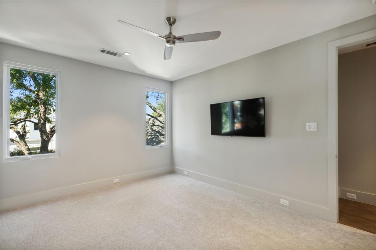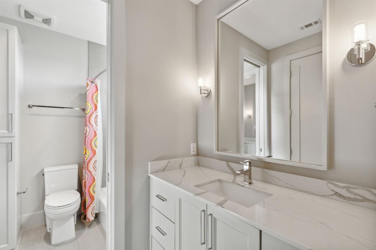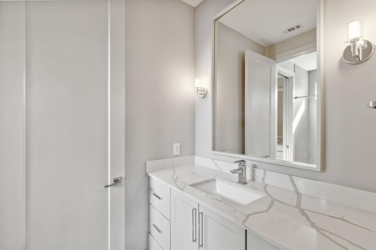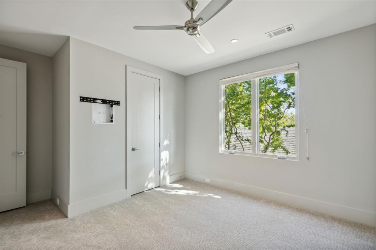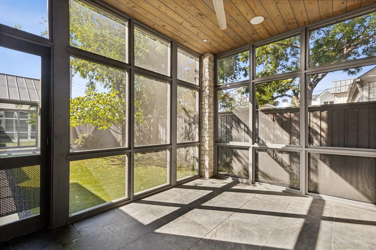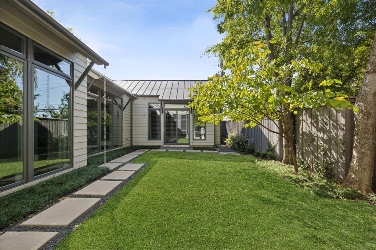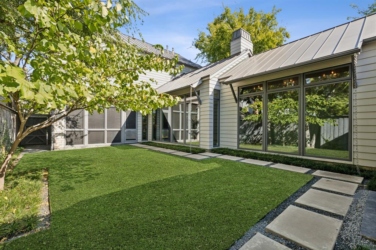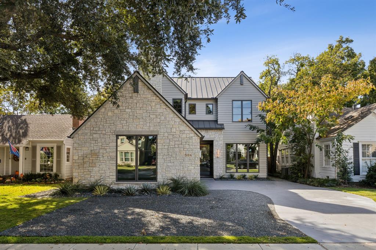5114 W Amherst Avenue, Dallas, Texas
$1,872,000 (Last Listing Price)
LOADING ..
Stunning Modern Farmhouse with clean line design elements you would expect from an Alexander Hunt built home in Briarwood. This proper 5-bedroom home with the Primary and Guest Bedroom on the first level, three more on the second level all with adjoining baths, is the perfect floor plan. Welcome into the abundance of natural light throughout this home, past the front facing Study is a gorgeous Kitchen, Dining, and Living all open with a focal point stone gas fireplace, walls of windows, and well-appointed screened in patio all looking onto a courtyard which is well landscaped and includes low maintenance quality artificial grass. Oak Wood Flooring, LED lighting, Quartz Island, floating shelves, beautiful custom cabinets, Thermador Pro Appliance package featuring a 5-burner gas cooktop, built-in refrigerator, double ovens, and more. Expansive Pantry, Laundry and Mudroom all great supporting features. The spacious Primary suite looks onto the courtyard and includes a spa-like gorgeous Carrara marble look-alike bath with an oversized seated shower with multi heads, free-standing soaking tub, not to mention the custom walk-in closet. On the second level you will also find a game room with a wet bar, refrigerator drawers, and fireplace to enjoy as a special retreat. Lutron & Smart Home Wiring, Jeld Wen Windows, foam encapsulation, Conrad shades, designer wallpaper and more.
School District: Dallas ISD
Dallas MLS #: 20759641
Representing the Seller: Listing Agent Mary Harbour; Listing Office: Berkshire HathawayHS PenFed TX
For further information on this home and the Dallas real estate market, contact real estate broker Douglas Newby. 214.522.1000
Property Overview
- Listing Price: $1,872,000
- MLS ID: 20759641
- Status: Sold
- Days on Market: 414
- Updated: 6/1/2025
- Previous Status: For Sale
- MLS Start Date: 10/29/2024
Property History
- Current Listing: $1,872,000
Interior
- Number of Rooms: 5
- Full Baths: 4
- Half Baths: 1
- Interior Features:
Built-in Features
Cable TV Available
Cathedral Ceiling(s)
Decorative Lighting
Double Vanity
Flat Screen Wiring
High Speed Internet Available
Kitchen Island
Open Floorplan
Pantry
Smart Home System
Sound System Wiring
Vaulted Ceiling(s)
Walk-In Closet(s)
Wet Bar
Wired for Data
- Flooring:
Carpet
Ceramic Tile
Tile
Wood
Parking
- Parking Features:
Garage
Garage Door Opener
Garage Double Door
Garage Faces Front
Garage Faces Side
Lighted
Oversized
Parking Pad
Side By Side
Location
- County: Dallas
- Directions: From Lovers Lane, just west of Inwood, make the first right on Menier, then left on Amherst, On your left.
Community
- Home Owners Association: None
School Information
- School District: Dallas ISD
- Elementary School: Polk
- Middle School: Medrano
- High School: Jefferson
Heating & Cooling
- Heating/Cooling:
Central
Fireplace(s)
Natural Gas
Zoned
Utilities
- Utility Description:
Cable Available
City Sewer
City Water
Electricity Connected
Individual Gas Meter
Individual Water Meter
Natural Gas Available
Sewer Available
Sidewalk
Lot Features
- Lot Size (Acres): 0.17
- Lot Size (Sqft.): 7,361.64
- Lot Dimensions: 50 X 147
- Lot Description:
Interior Lot
Landscaped
Sprinkler System
- Fencing (Description):
Wood
Financial Considerations
- Price per Sqft.: $460
- Price per Acre: $11,076,923
- For Sale/Rent/Lease: For Sale
Disclosures & Reports
- Legal Description: BRIARWOOD BLK A/5006 LT 11
- Disclosures/Reports: Survey Available
- APN: 00000354112000000
- Block: A5006
If You Have Been Referred or Would Like to Make an Introduction, Please Contact Me and I Will Reply Personally
Douglas Newby represents clients with Dallas estate homes, architect designed homes and modern homes. Call: 214.522.1000 — Text: 214.505.9999
Listing provided courtesy of North Texas Real Estate Information Systems (NTREIS)
We do not independently verify the currency, completeness, accuracy or authenticity of the data contained herein. The data may be subject to transcription and transmission errors. Accordingly, the data is provided on an ‘as is, as available’ basis only.


