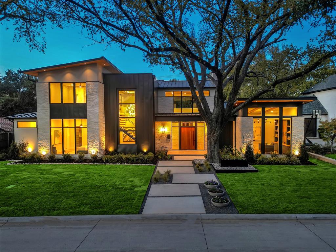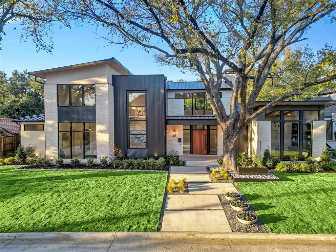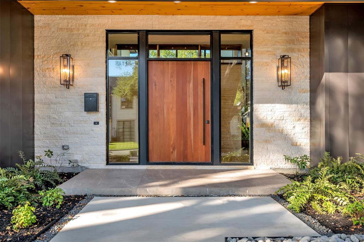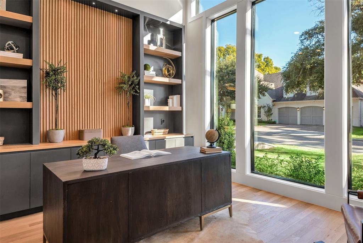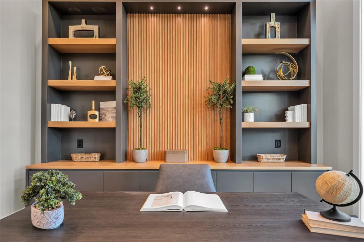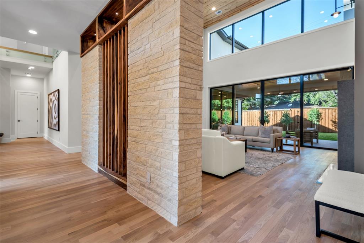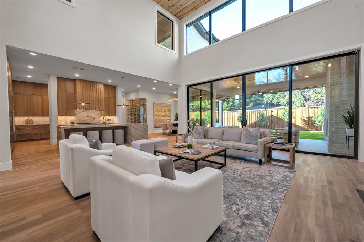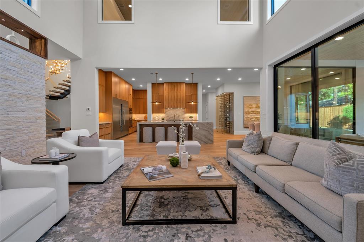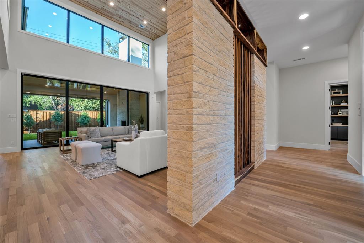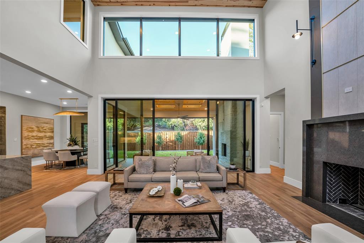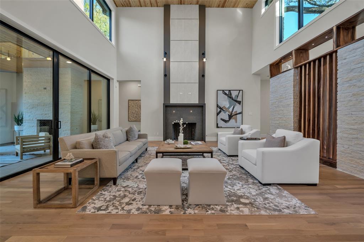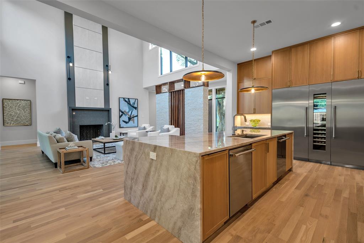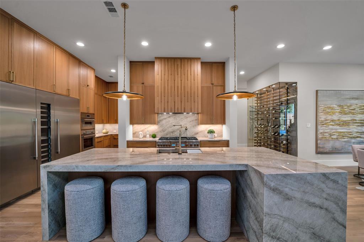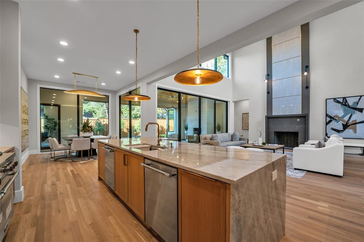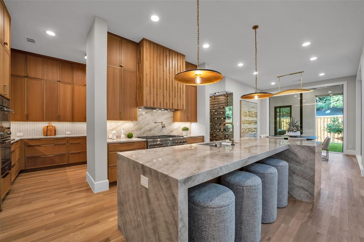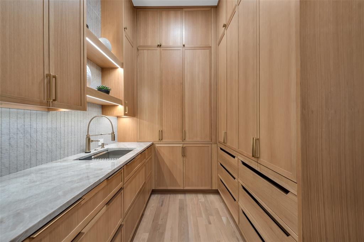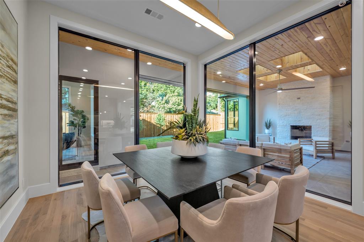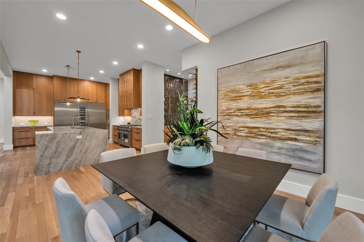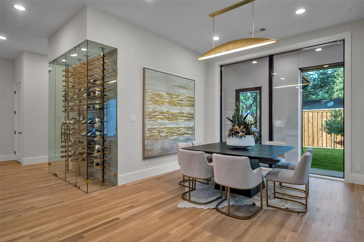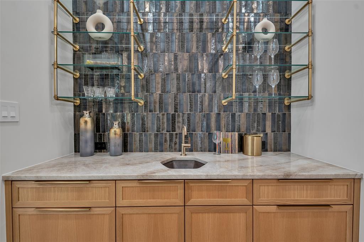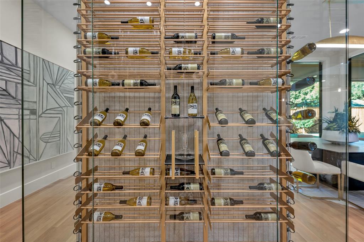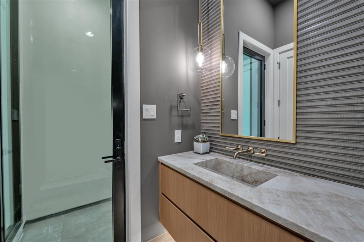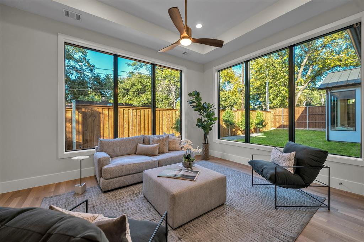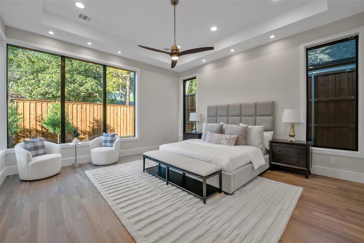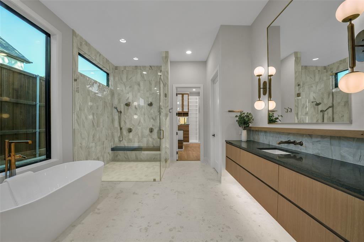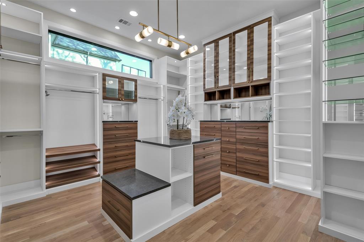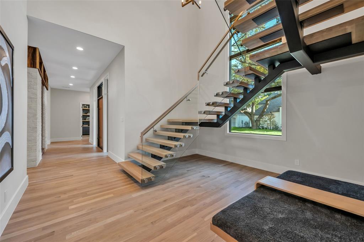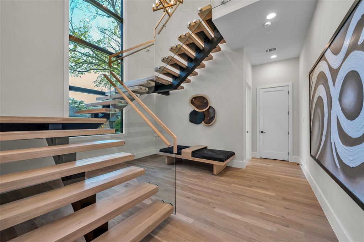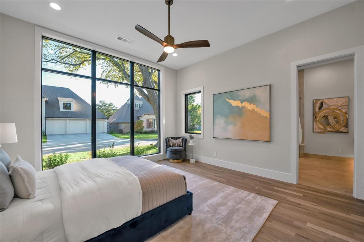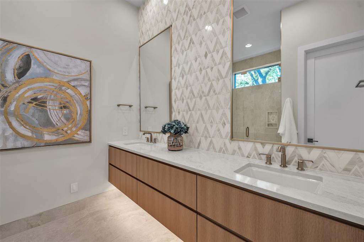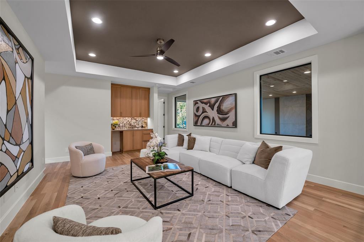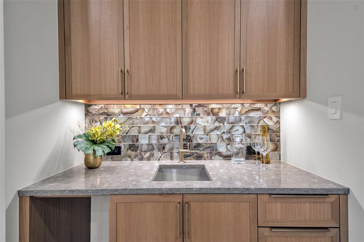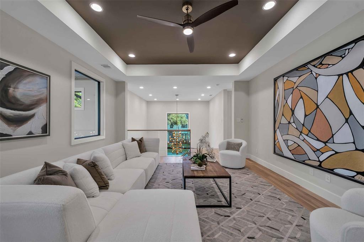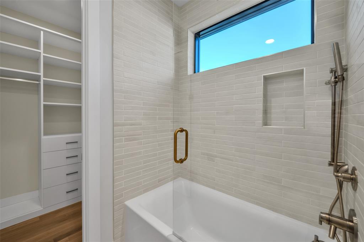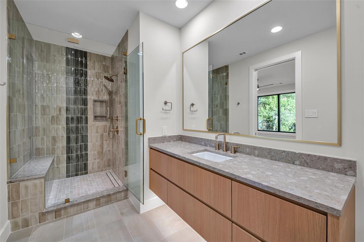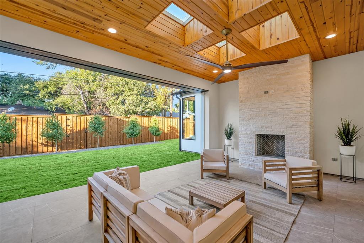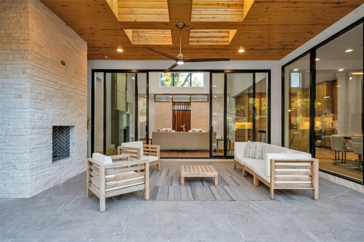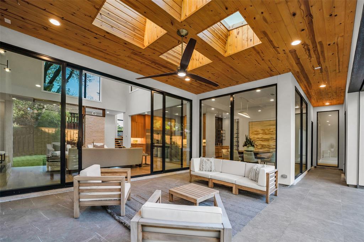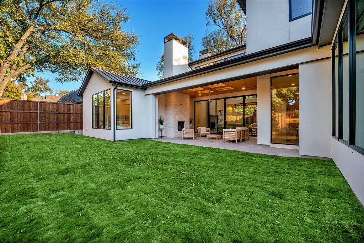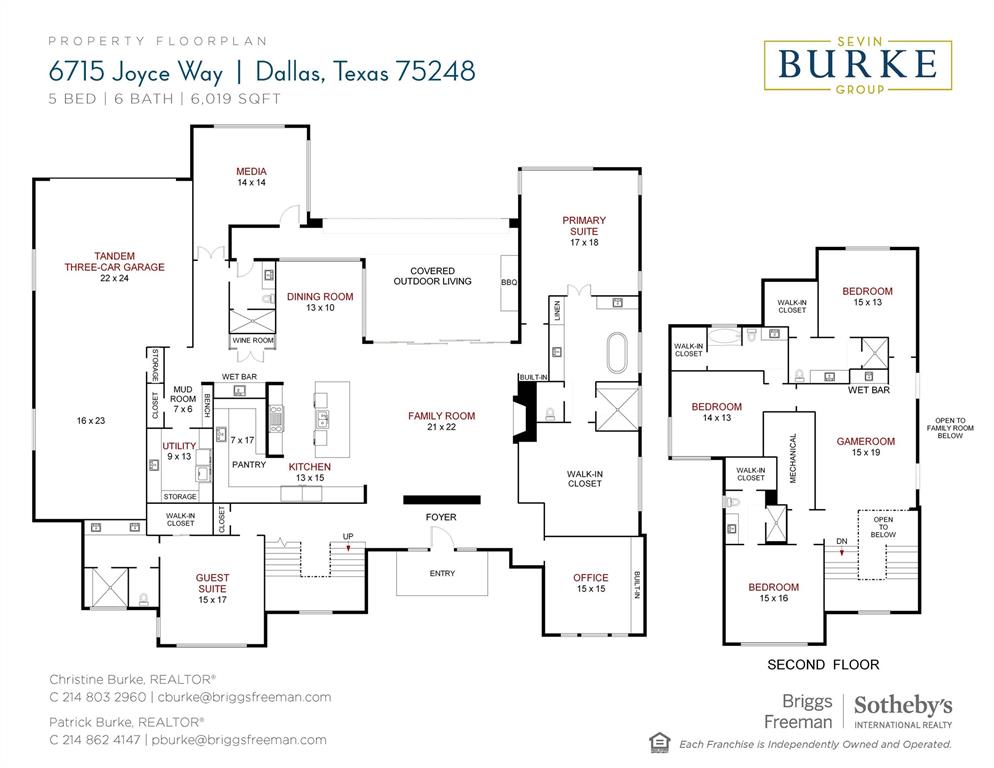6715 Joyce Way, Dallas, Texas
$4,395,000
LOADING ..
Newly constructed by Twin Oaks Custom Homes, this architectural masterpiece embodies the pinnacle of luxury living. Exceptional materials, exquisite finishes and modern amenities blend seamlessly with the clean lines and contemporary style characteristic of Mid-Century design. Welcome home to 6715 Joyce Way in Dallas, where over 6,000 square feet of unparalleled living space awaits. Meticulous craftsmanship and the utmost attention to detail define this Preston Hollow residence, boasting an abundance of downstairs living space, including first-floor primary and guest en suite bedrooms, office, kitchen, prep kitchen, living room, wet bar and media room. Sophisticated yet intended for living, the home showcases an awe-inspiring canvas of warm colors, wood tones and purposeful design. The long list of luxuries includes an open floor plan, integrated kitchen and living room, professional appliances, outdoor living space, three en suite bedrooms upstairs and a three-car tandem garage.
School District: Dallas ISD
Dallas MLS #: 20759623
Representing the Seller: Listing Agent Patrick Burke; Listing Office: Briggs Freeman Sotheby's Int'l
Representing the Buyer: Contact realtor Douglas Newby of Douglas Newby & Associates if you would like to see this property. 214.522.1000
Property Overview
- Listing Price: $4,395,000
- MLS ID: 20759623
- Status: Sale Pending
- Days on Market: 28
- Updated: 11/8/2024
- Previous Status: For Sale
- MLS Start Date: 10/24/2024
Property History
- Current Listing: $4,395,000
Interior
- Number of Rooms: 5
- Full Baths: 6
- Half Baths: 0
- Interior Features:
Built-in Features
Built-in Wine Cooler
Cable TV Available
Chandelier
Decorative Lighting
Flat Screen Wiring
High Speed Internet Available
In-Law Suite Floorplan
Kitchen Island
Natural Woodwork
Open Floorplan
Pantry
Sound System Wiring
Walk-In Closet(s)
- Flooring:
Hardwood
Tile
Parking
- Parking Features:
Alley Access
Electric Gate
Garage Door Opener
Garage Faces Rear
Garage Single Door
Oversized
Side By Side
Tandem
Location
- County: Dallas
- Directions: From Preston Road go east on Walnut Hill Lane. Turn right on Thackery. Turn left on Joyce Way. Home is second on the left.
Community
- Home Owners Association: None
School Information
- School District: Dallas ISD
- Elementary School: Prestonhol
- Middle School: Benjamin Franklin
- High School: Hillcrest
Heating & Cooling
- Heating/Cooling:
Central
ENERGY STAR Qualified Equipment
ENERGY STAR/ACCA RSI Qualified Installation
Fireplace(s)
Natural Gas
Zoned
Utilities
- Utility Description:
Alley
City Sewer
City Water
Curbs
Underground Utilities
Lot Features
- Lot Size (Acres): 0.29
- Lot Size (Sqft.): 12,763.08
- Lot Dimensions: 100 x 125
- Lot Description:
Interior Lot
Level
- Fencing (Description):
Gate
Wood
Financial Considerations
- Price per Sqft.: $730
- Price per Acre: $15,000,000
- For Sale/Rent/Lease: For Sale
Disclosures & Reports
- Legal Description: WALNUT CREST BLK 5/5478 LT 12
- APN: 00000407938000000
- Block: 5/5478
Contact Realtor Douglas Newby for Insights on Property for Sale
Douglas Newby represents clients with Dallas estate homes, architect designed homes and modern homes.
Listing provided courtesy of North Texas Real Estate Information Systems (NTREIS)
We do not independently verify the currency, completeness, accuracy or authenticity of the data contained herein. The data may be subject to transcription and transmission errors. Accordingly, the data is provided on an ‘as is, as available’ basis only.


