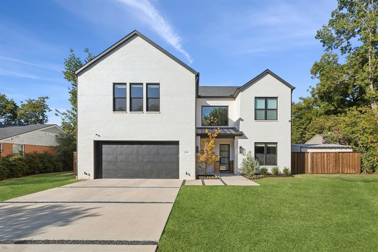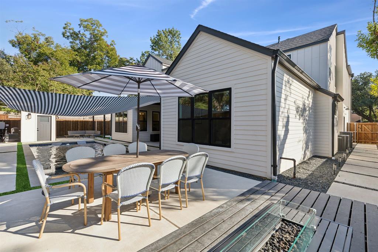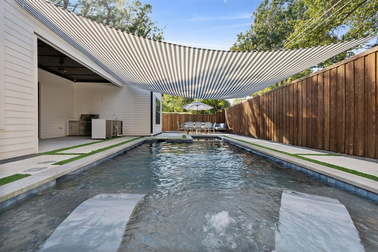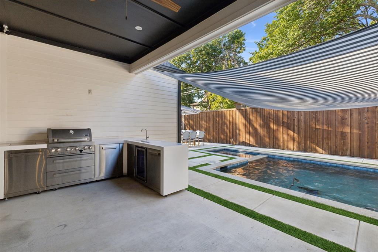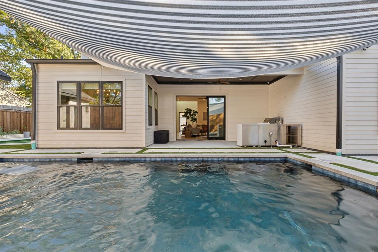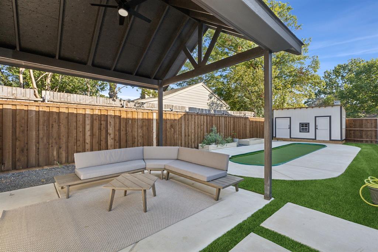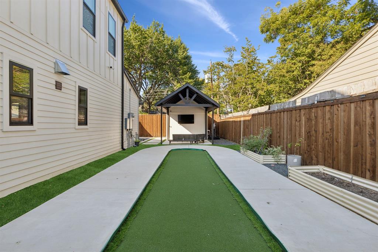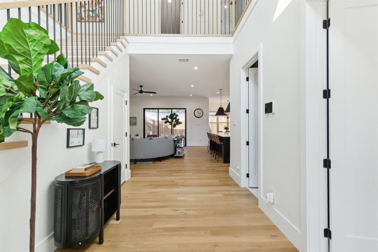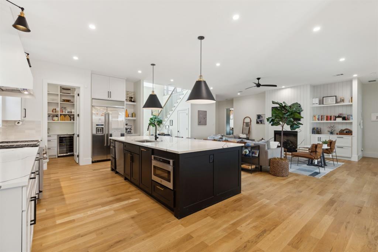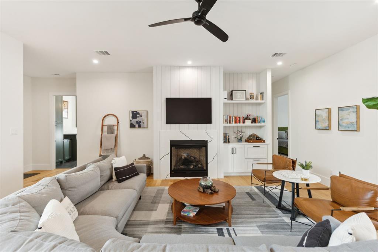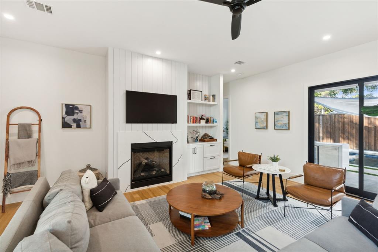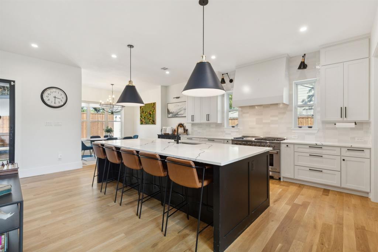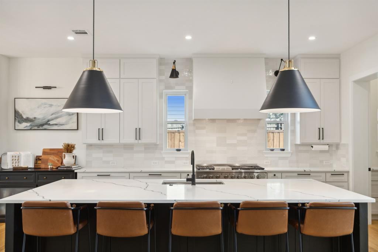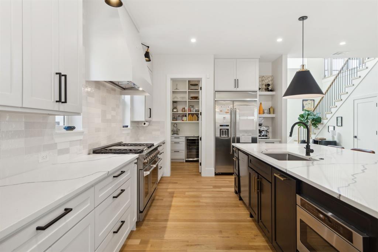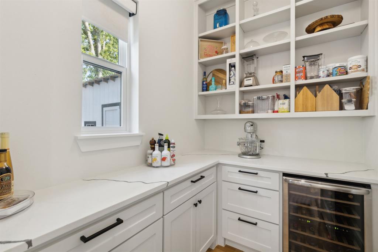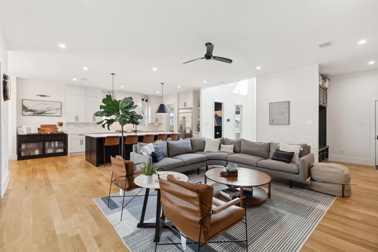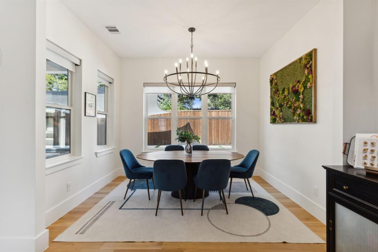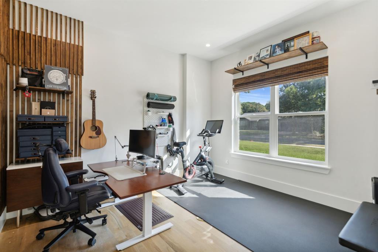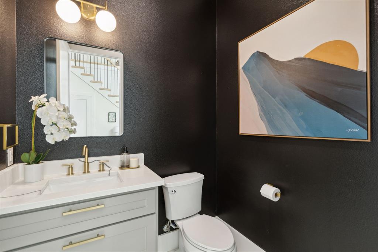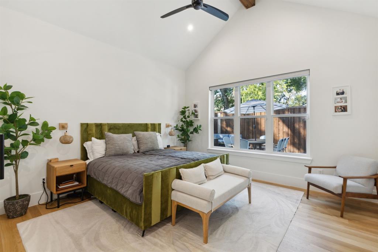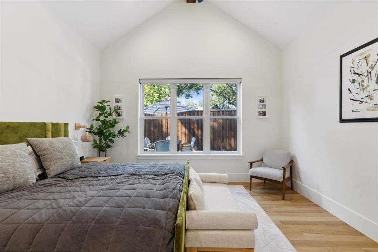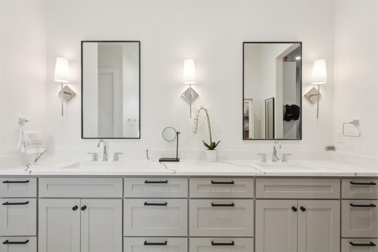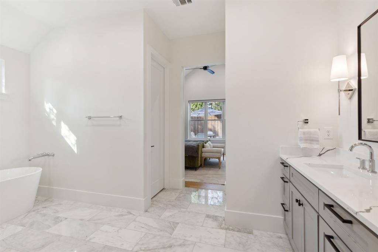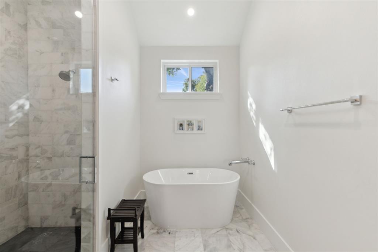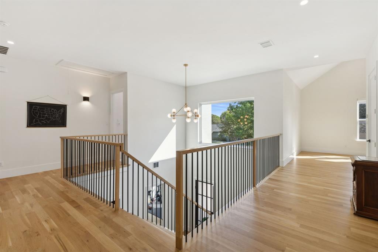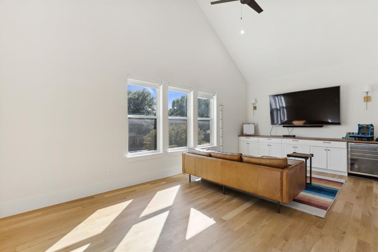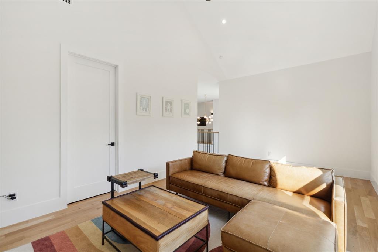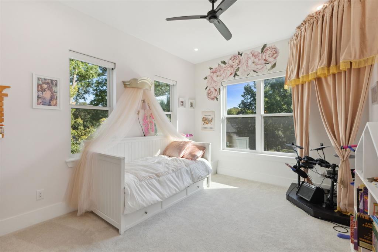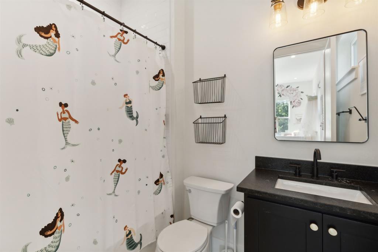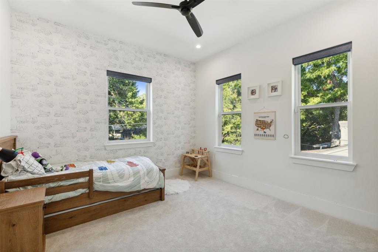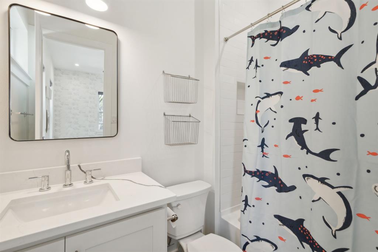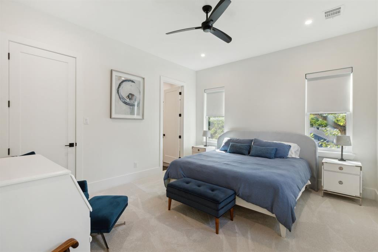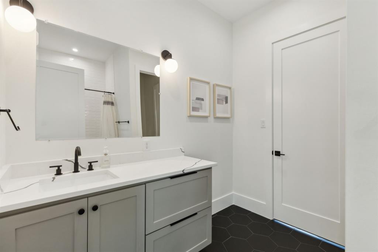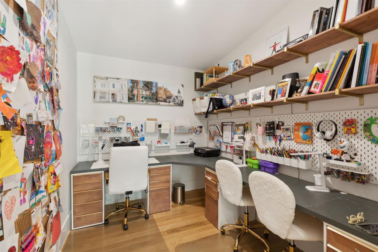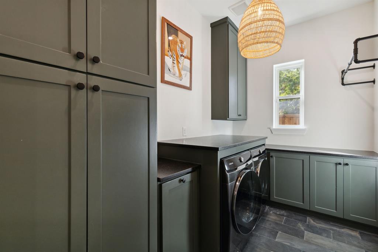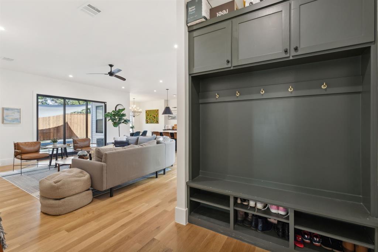3951 Highgrove Drive, Dallas, Texas
$1,699,900
LOADING ..
This beautiful modern showplace is nestled in the highly desired Midway Hollow neighborhood. Featuring incredible sight lines and natural light that brings the outdoors in, especially with the 9’ sliding doors off the covered patio. Wonderful backyard space includes a stunning saltwater pool custom built by Preston Hollow Pools, an outdoor kitchen, a private bath, two lovely seating areas, a putting green and more! The interiors boast of a gorgeous 2 story entry, open-concept living, a well-appointed kitchen, four generous bedroom suites, 2nd floor game room, a separate study, and a craft room that can dual as an additional home office. Chefs kitchen has striking Calcutta Quartz countertops and oversized 11’x5’ island, soft close custom cabinetry, commercial range with double ovens, built in refrigerator, and fabulous walk-in pantry with wine refrigerator. Foundation is a post-tension slab with 57 piers drilled 11’ to limestone. The attic has spray foam insulation throughout and is decked for extra storage. Two laundry rooms up and down. Please see List of Updates and Amenities.
School District: Dallas ISD
Dallas MLS #: 20757201
Open House: Public: Sun Nov 24, 1:00PM-3:00PM
Representing the Seller: Listing Agent Laurie Welch; Listing Office: Allie Beth Allman & Assoc.
Representing the Buyer: Contact realtor Douglas Newby of Douglas Newby & Associates if you would like to see this property. 214.522.1000
Property Overview
- Listing Price: $1,699,900
- MLS ID: 20757201
- Status: For Sale
- Days on Market: 31
- Updated: 11/19/2024
- Previous Status: For Sale
- MLS Start Date: 10/21/2024
Property History
- Current Listing: $1,699,900
- Original Listing: $1,750,000
Interior
- Number of Rooms: 4
- Full Baths: 4
- Half Baths: 1
- Interior Features:
Built-in Wine Cooler
Cathedral Ceiling(s)
Chandelier
Decorative Lighting
Double Vanity
Eat-in Kitchen
High Speed Internet Available
Kitchen Island
Open Floorplan
Pantry
Smart Home System
Walk-In Closet(s)
- Flooring:
Carpet
Ceramic Tile
Hardwood
Slate
Parking
- Parking Features:
Driveway
Electric Vehicle Charging Station(s)
Garage
Garage Double Door
Location
- County: Dallas
- Directions: From Northwest Highway and Inwood: West on Northwest Highway, Turn North (Right) on Midway, Left on Lomita, Left on Lakemont, Right on Highgrove. Home is up on the Right side of street.
Community
- Home Owners Association: None
School Information
- School District: Dallas ISD
- Elementary School: Foster
- Middle School: Medrano
- High School: Jefferson
Heating & Cooling
- Heating/Cooling:
Central
Electric
Utilities
- Utility Description:
City Sewer
City Water
Lot Features
- Lot Size (Acres): 0.22
- Lot Size (Sqft.): 9,408.96
- Lot Dimensions: 80 x 117
- Lot Description:
Interior Lot
Sprinkler System
- Fencing (Description):
Back Yard
Wood
Financial Considerations
- Price per Sqft.: $436
- Price per Acre: $7,869,907
- For Sale/Rent/Lease: For Sale
Disclosures & Reports
- Legal Description: DAVILLA DRIVE ESTATES BLK 8/6176 LT 21
- APN: 00000530065000000
- Block: 8/617
Contact Realtor Douglas Newby for Insights on Property for Sale
Douglas Newby represents clients with Dallas estate homes, architect designed homes and modern homes.
Listing provided courtesy of North Texas Real Estate Information Systems (NTREIS)
We do not independently verify the currency, completeness, accuracy or authenticity of the data contained herein. The data may be subject to transcription and transmission errors. Accordingly, the data is provided on an ‘as is, as available’ basis only.


