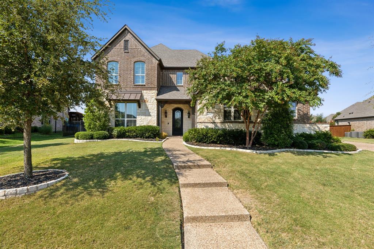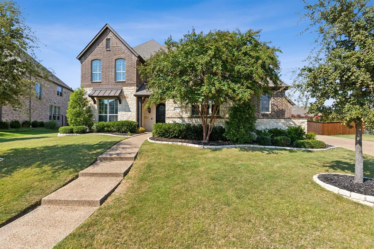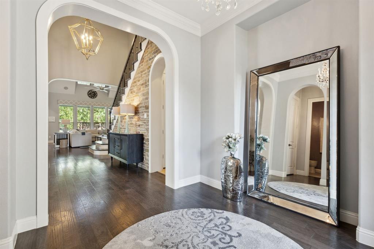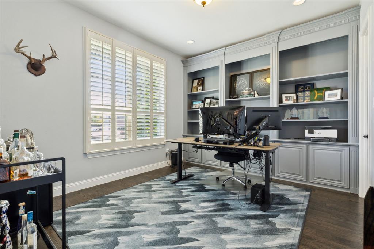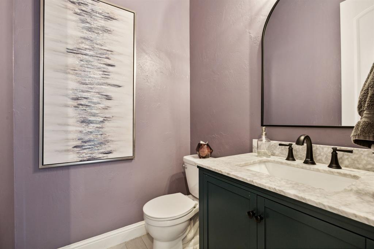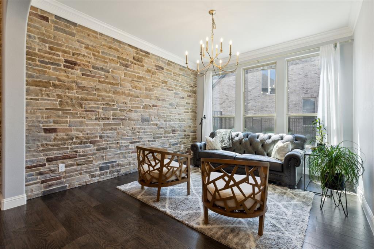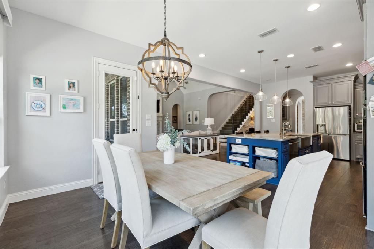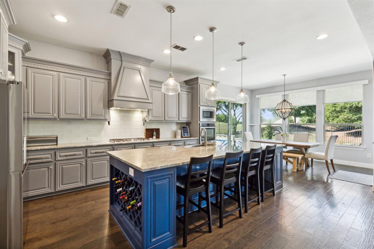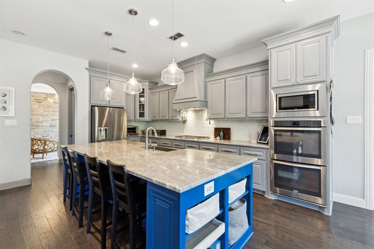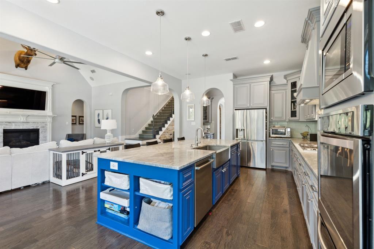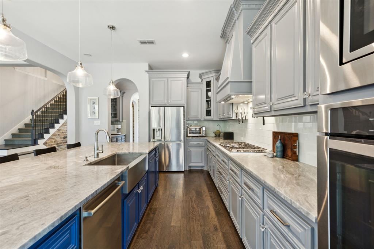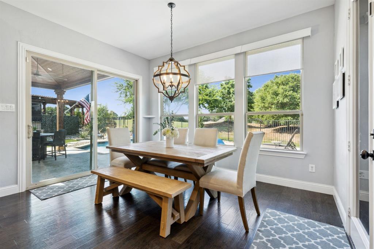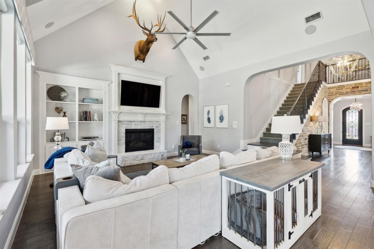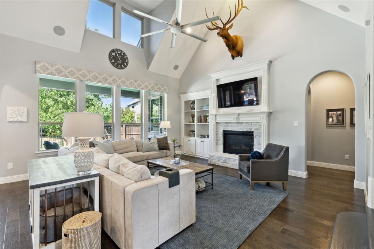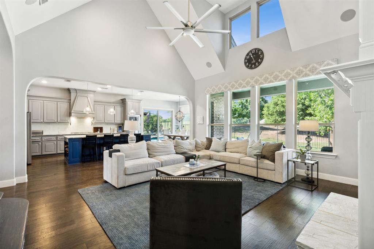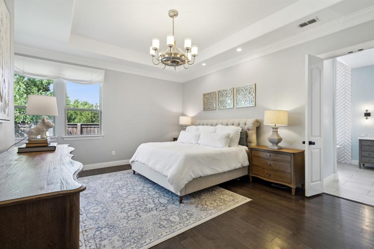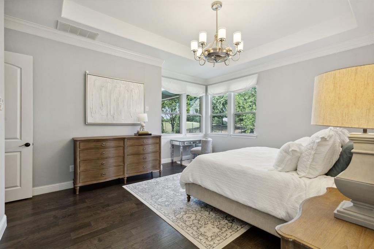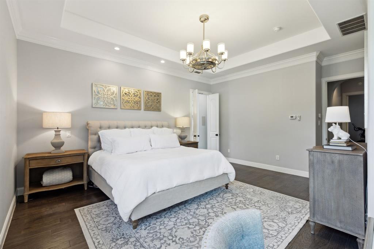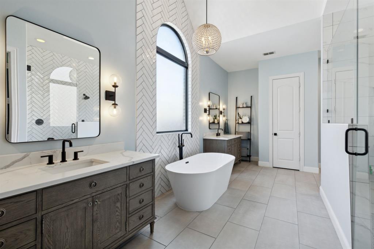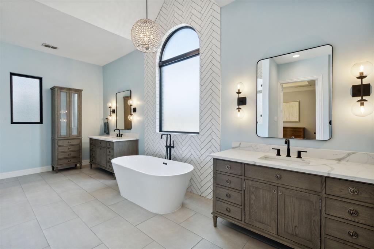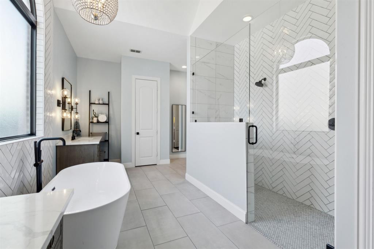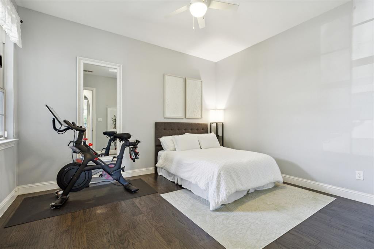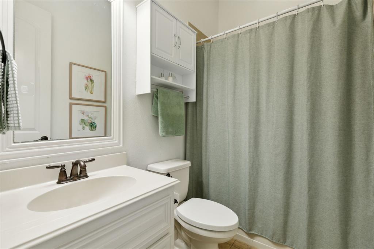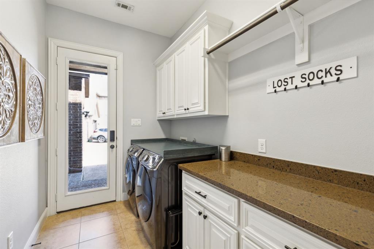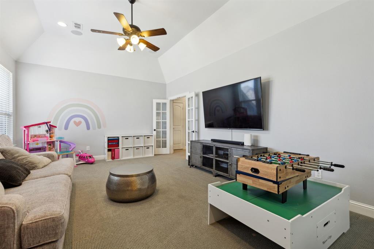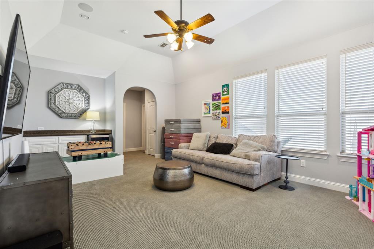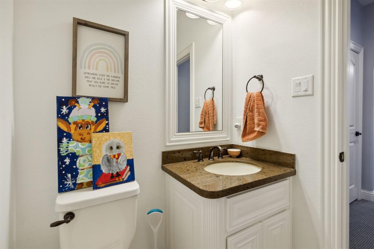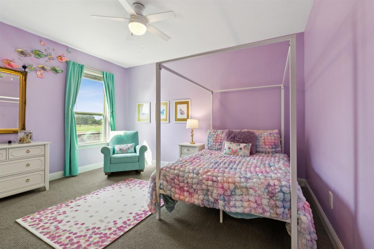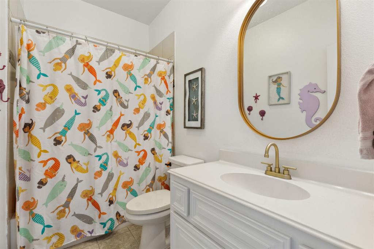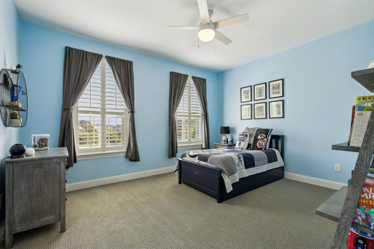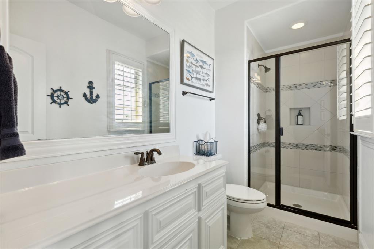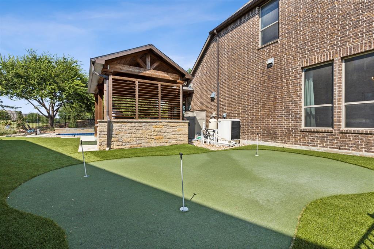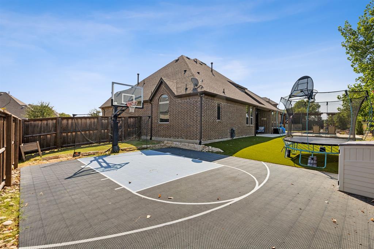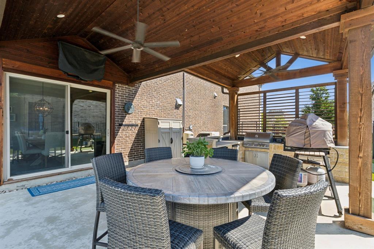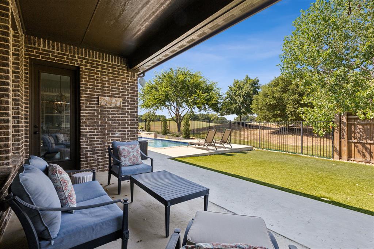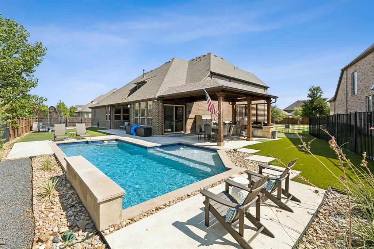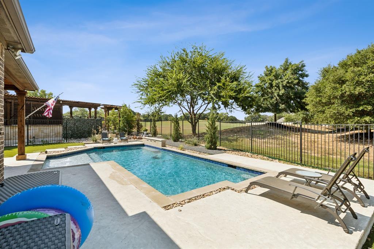427 Ramsey Trail, Trophy Club, Texas
$1,215,000
LOADING ..
$49K UNDER APPRAISAL VALUE! Welcome to your golf course dream home in Trophy Club! This stunning property offers an expansive 3,974 square feet of living space on a premium lot nestled behind the 16th hole on the championship Whitworth course at TCCC. With 4 spacious bedrooms and 4.2 bathrooms, this home is designed for comfort and convenience. Step inside to discover vaulted ceilings and wood flooring throughout the first floor. This home has a beautifully updated primary suite, complete with a luxurious walk-in shower and an updated bathroom. Each secondary bedroom features its own private bathroom, ensuring every family member or guest enjoys their own personal space. The heart of the home is perfect for entertaining, boasting an open concept layout that seamlessly connects to an outdoor paradise. The backyard is a true oasis, with golf course views, pool with water features, custom putting green, and a sport court for your active lifestyle. The outdoor kitchen and barbecue area make hosting gatherings a breeze, while the turf ensures low-maintenance beauty all year round. Relax on the porch or patio, or take a dip in the backyard pool. Two new HVAC units March 2024 + new pool pump and booster.
School District: Northwest ISD
Dallas MLS #: 20755932
Representing the Seller: Listing Agent Tommy Pistana; Listing Office: Compass RE Texas, LLC
Representing the Buyer: Contact realtor Douglas Newby of Douglas Newby & Associates if you would like to see this property. 214.522.1000
Property Overview
- Listing Price: $1,215,000
- MLS ID: 20755932
- Status: Sale Pending
- Days on Market: 29
- Updated: 11/21/2024
- Previous Status: For Sale
- MLS Start Date: 10/24/2024
Property History
- Current Listing: $1,215,000
- Original Listing: $1,275,000
Interior
- Number of Rooms: 4
- Full Baths: 4
- Half Baths: 2
- Interior Features:
Built-in Features
Chandelier
Decorative Lighting
Double Vanity
Dry Bar
Eat-in Kitchen
High Speed Internet Available
Kitchen Island
Open Floorplan
Pantry
Vaulted Ceiling(s)
- Flooring:
Carpet
Ceramic Tile
Wood
Parking
- Parking Features:
Driveway
Garage
Garage Door Opener
Location
- County: Denton
- Directions: This property is GPS friendly.
Community
- Home Owners Association: Mandatory
School Information
- School District: Northwest ISD
- Elementary School: Beck
- Middle School: Medlin
- High School: Byron Nelson
Heating & Cooling
- Heating/Cooling:
Central
Natural Gas
Utilities
- Utility Description:
City Sewer
City Water
Lot Features
- Lot Size (Acres): 0.32
- Lot Size (Sqft.): 14,113.44
- Lot Description:
Lrg. Backyard Grass
On Golf Course
Sprinkler System
- Fencing (Description):
Wood
Wrought Iron
Financial Considerations
- Price per Sqft.: $306
- Price per Acre: $3,750,000
- For Sale/Rent/Lease: For Sale
Disclosures & Reports
- Legal Description: CANTERBURY HILLS PHASE 1B BLK D LOT 4
- APN: R564796
- Block: D
Contact Realtor Douglas Newby for Insights on Property for Sale
Douglas Newby represents clients with Dallas estate homes, architect designed homes and modern homes.
Listing provided courtesy of North Texas Real Estate Information Systems (NTREIS)
We do not independently verify the currency, completeness, accuracy or authenticity of the data contained herein. The data may be subject to transcription and transmission errors. Accordingly, the data is provided on an ‘as is, as available’ basis only.


