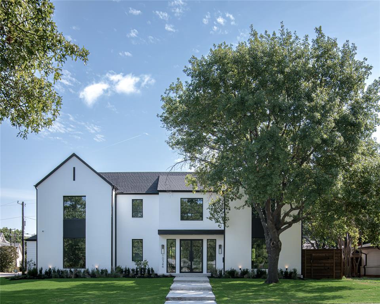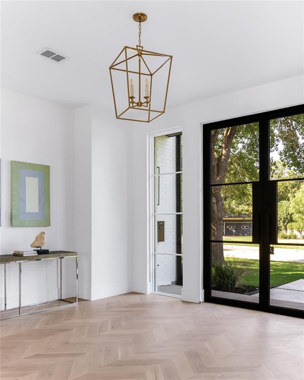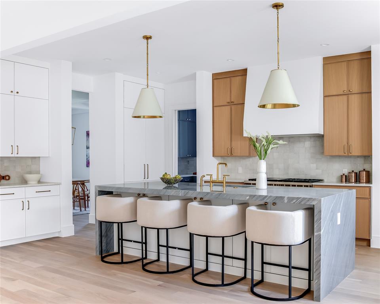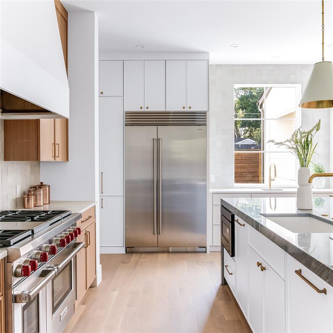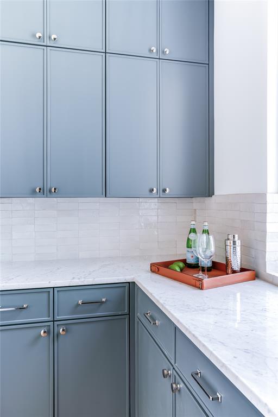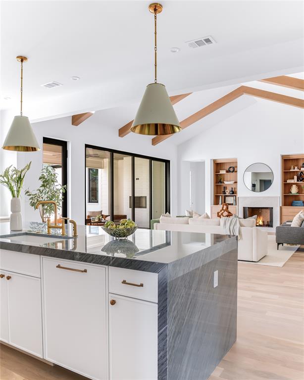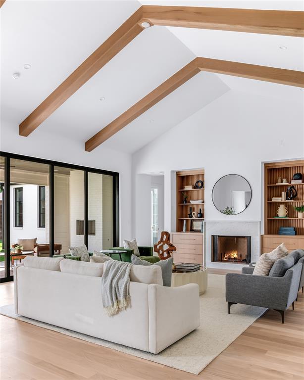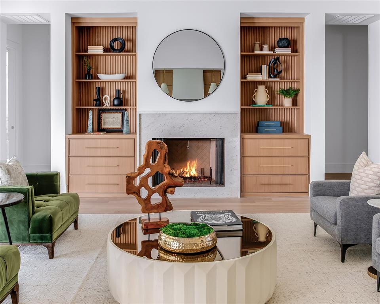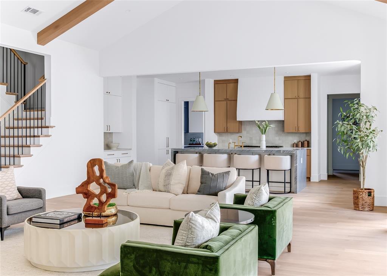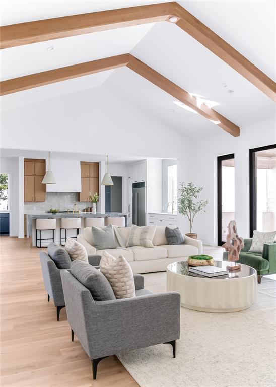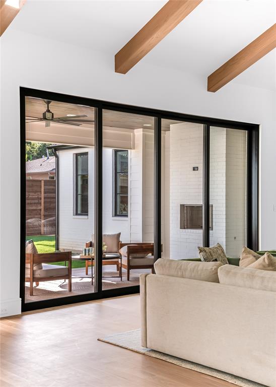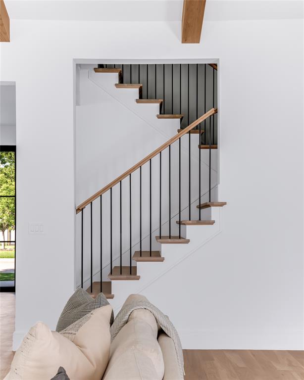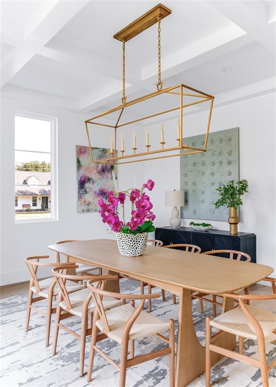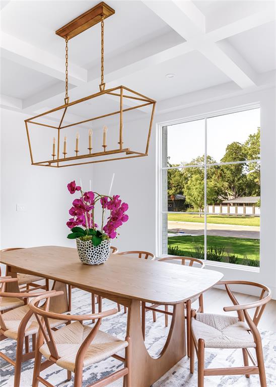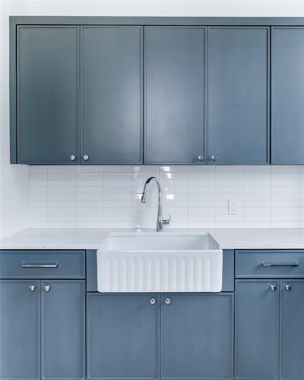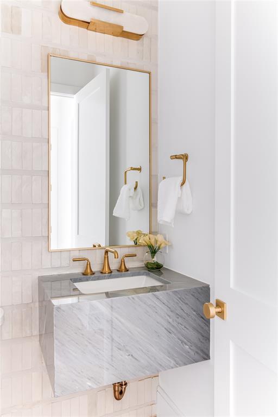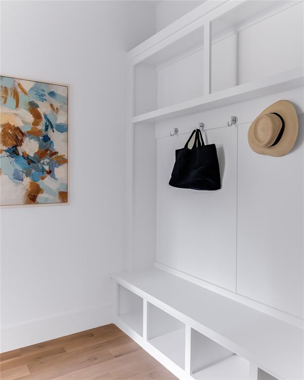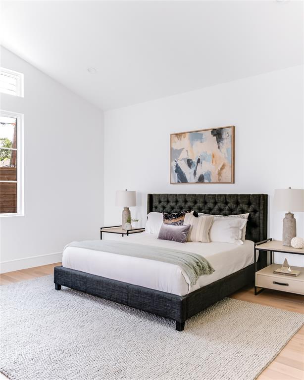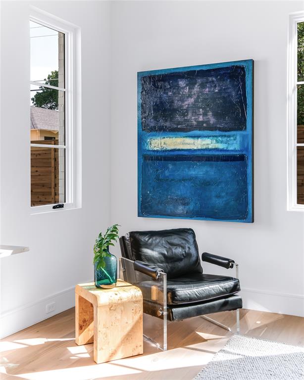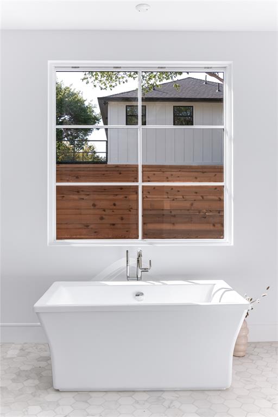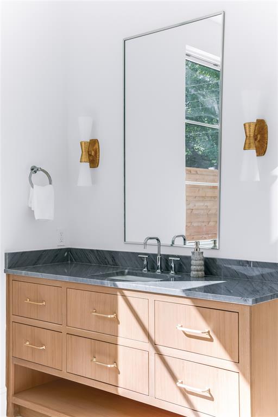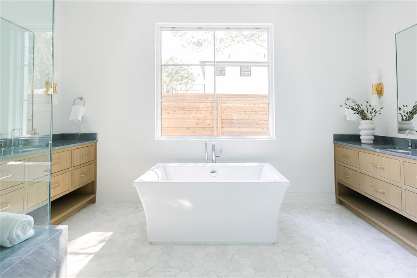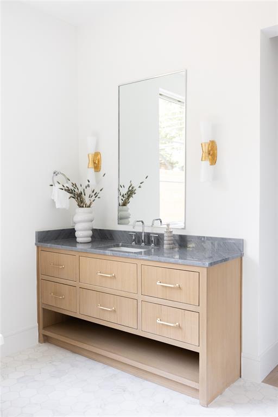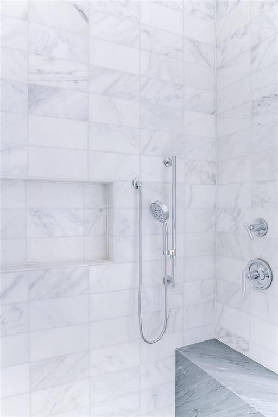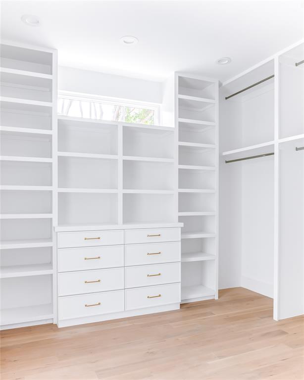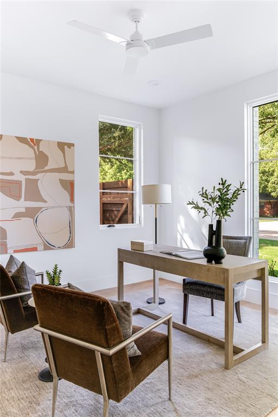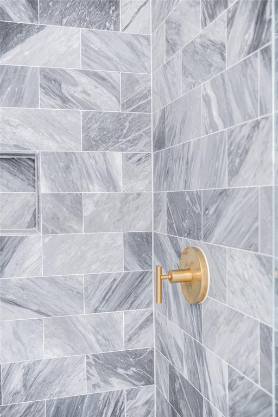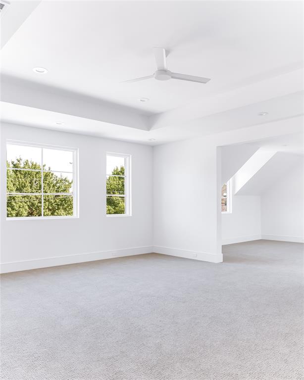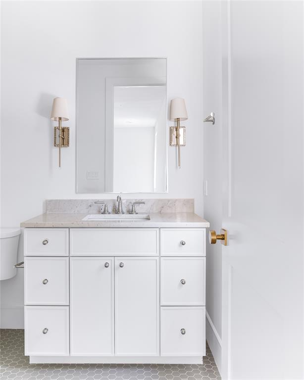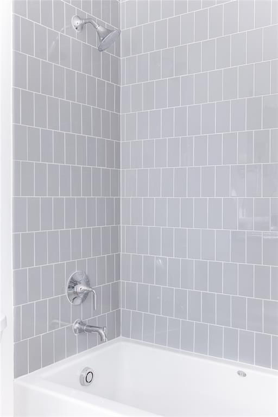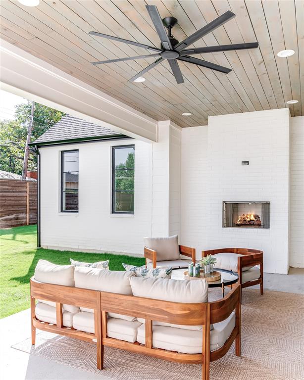10346 Rosser Road, Dallas, Texas
$2,995,000Architect Jessica Koltun Home
LOADING ..
Beautiful new construction home designed by Jessica Koltun Home and built by Beechwood Custom Homes! This stunning modern transitional house boasts 5 spacious bedrooms, with 2 conveniently located on the first floor. Soaring vaulted ceilings and elegant millwork throughout create an elevated, airy ambiance. The open and bright floorplan is flooded with natural light, featuring high-end natural stone finishes.The gourmet kitchen is equipped with top-of-the-line appliances, including a Sub-Zero refrigerator and a Wolf range, perfect for cooking and entertaining. Upstairs, you'll find the remaining bedrooms, along with a game room and a flex space perfect for a home gym, office, or additional bedroom. A 3-car garage provides ample storage and parking. This thoughtfully designed home offers comfort, versatility, and luxury, ideal for modern living. Don’t miss this exceptional opportunity
School District: Dallas ISD
Dallas MLS #: 20754139
Open House: Public: Sun Nov 24, 1:00AM-3:00PM
Representing the Seller: Listing Agent Bardha Lloncari; Listing Office: Jessica Koltun Home
Representing the Buyer: Contact realtor Douglas Newby of Douglas Newby & Associates if you would like to see this property. 214.522.1000
Property Overview
- Listing Price: $2,995,000
- MLS ID: 20754139
- Status: For Sale
- Days on Market: 37
- Updated: 11/22/2024
- Previous Status: For Sale
- MLS Start Date: 10/17/2024
Property History
- Current Listing: $2,995,000
Interior
- Number of Rooms: 5
- Full Baths: 5
- Half Baths: 1
- Interior Features:
Built-in Features
Cathedral Ceiling(s)
Decorative Lighting
Double Vanity
Kitchen Island
Natural Woodwork
Open Floorplan
Pantry
Walk-In Closet(s)
- Flooring:
Carpet
Tile
Wood
Parking
- Parking Features:
Garage
Garage Door Opener
Garage Faces Side
Location
- County: Dallas
- Directions: Please follow GPS!
Community
- Home Owners Association: None
School Information
- School District: Dallas ISD
- Elementary School: Walnuthill
- Middle School: Medrano
- High School: Jefferson
Heating & Cooling
- Heating/Cooling:
Central
Utilities
- Utility Description:
City Sewer
City Water
Lot Features
- Lot Size (Acres): 0.37
- Lot Size (Sqft.): 16,030.08
- Lot Description:
Corner Lot
Financial Considerations
- Price per Sqft.: $471
- Price per Acre: $8,138,587
- For Sale/Rent/Lease: For Sale
Disclosures & Reports
- Legal Description: MIDWAY HILLS 3 BLK B/6424 LOT 20
- APN: 00000585796000000
- Block: B/642
Contact Realtor Douglas Newby for Insights on Property for Sale
Douglas Newby represents clients with Dallas estate homes, architect designed homes and modern homes.
Listing provided courtesy of North Texas Real Estate Information Systems (NTREIS)
We do not independently verify the currency, completeness, accuracy or authenticity of the data contained herein. The data may be subject to transcription and transmission errors. Accordingly, the data is provided on an ‘as is, as available’ basis only.


