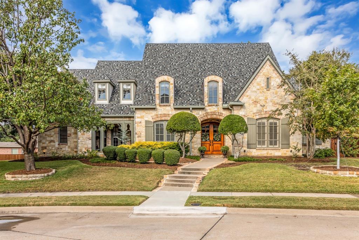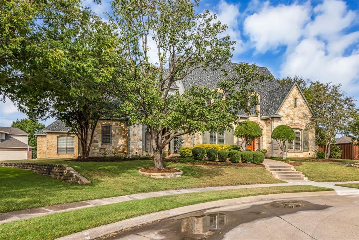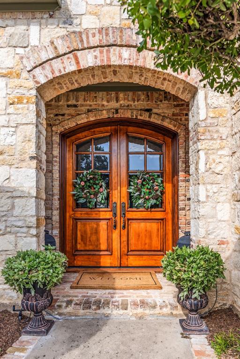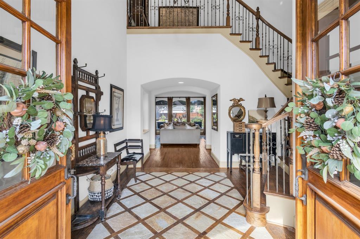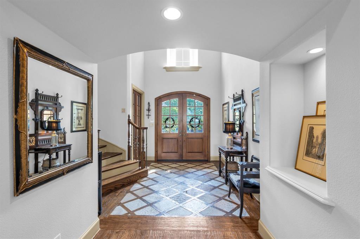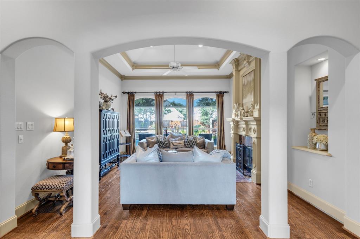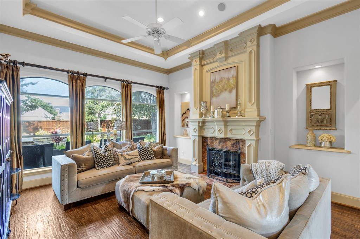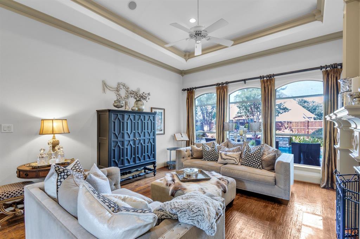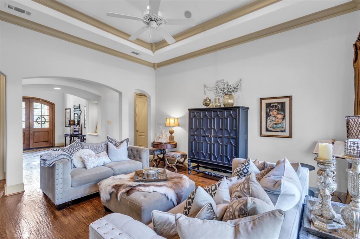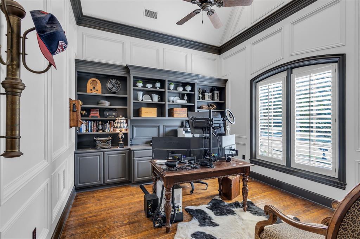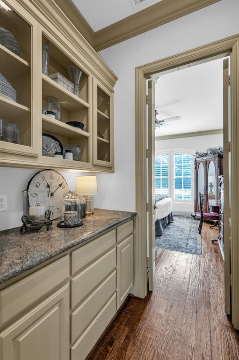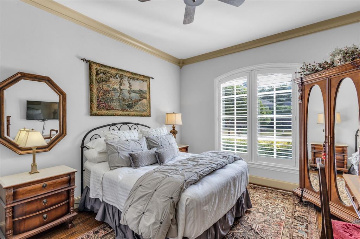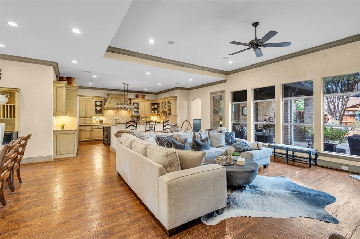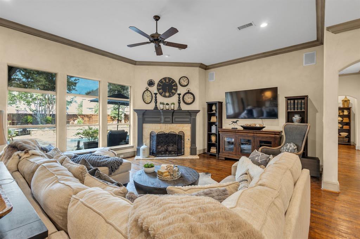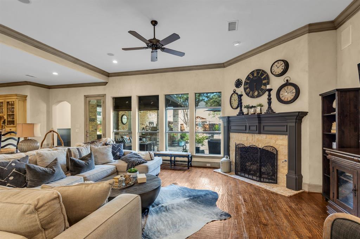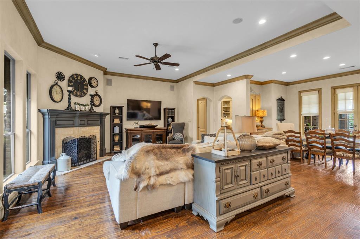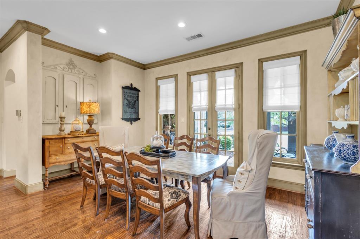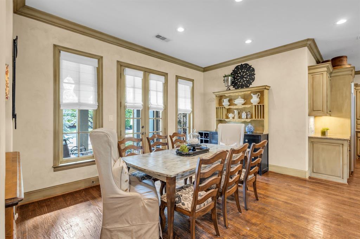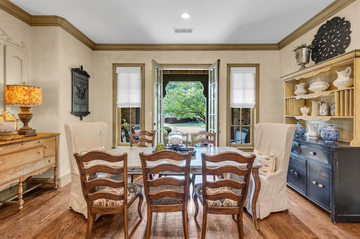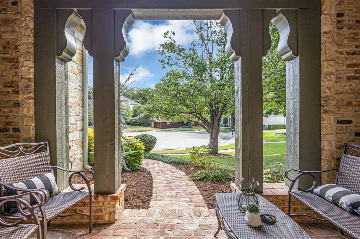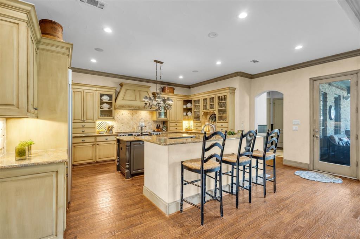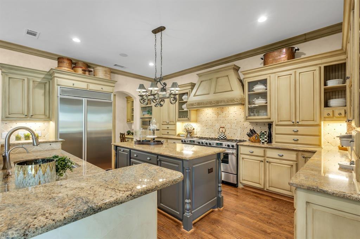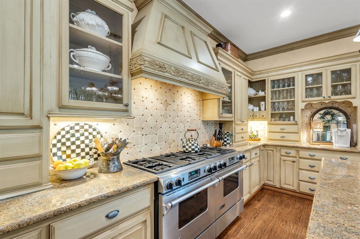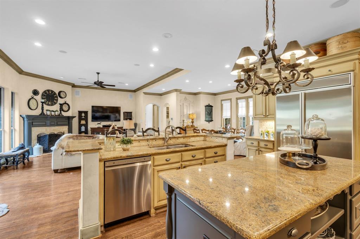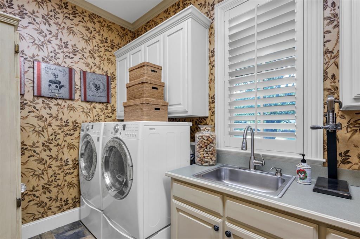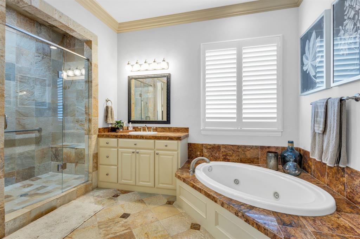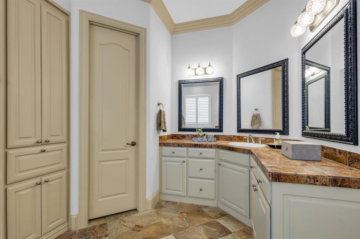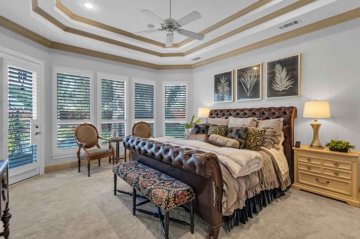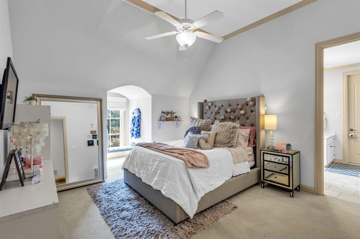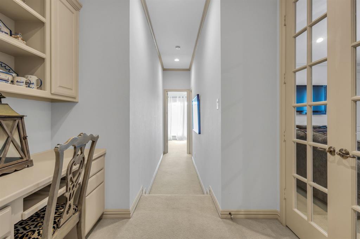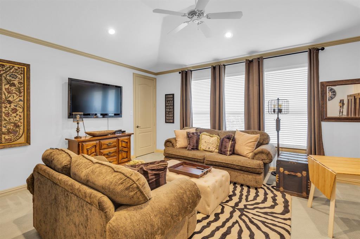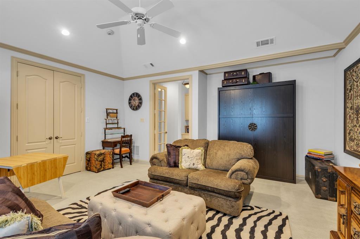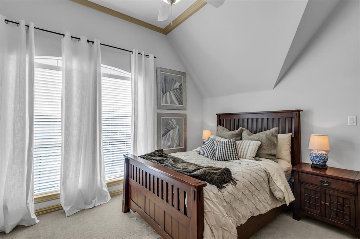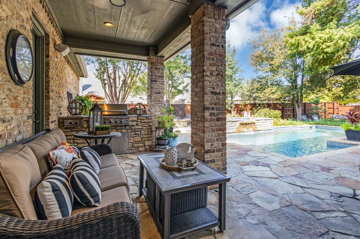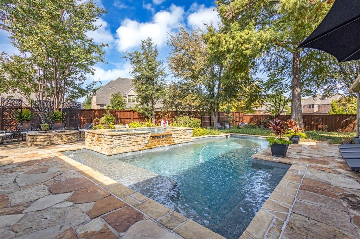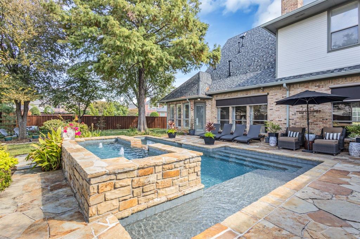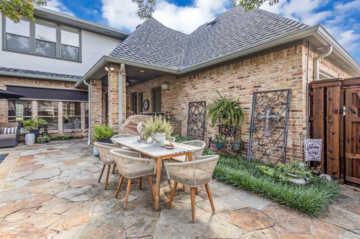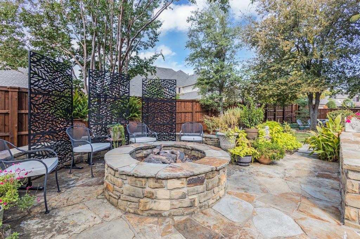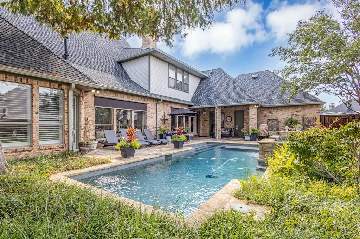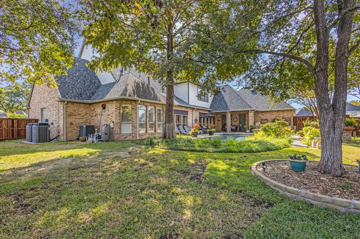1003 Wimberly Court, Allen, Texas
$1,330,000
LOADING ..
Open floorplan Street Custom Homes on 0.37 acres at the very end of a quiet cu du sac on one of the most desirable streets in Twin Creeks! Five Bedrooms, 4.5 baths, study, formal living room, family room, game room, and 3 car garage with epoxy finish. Abundant natural light accentuates the rich hardwoods while the open concept design highlights exceptional craftsmanship and ease of entertaining. The Primary suite and 2 additional bedrooms are on the first floor for your convenience. The other two bedrooms are upstairs along with a huge game room. Extensive upgrades include hand scraped hardwood floors, crown molding, tray ceilings, built ins, and plantation shutters abound. The gourmet kitchen offers an 8 burner gas cooktop and 2 full size ovens, built in fridge, island and breakfast bar. Primary bedroom has a walk in shower, dual vanities and a huge walk in closet. Enjoy relaxing in your private back yard oasis complete with pool, outdoor kitchen, firepit and a large grassy area for the kids to run around. This floorplan is perfect for entertaining and it opens up to your gorgeous pool and covered patio with your outdoor kitchen. New roof in 2023 with category 4 hail resistant shingles!
School District: Allen ISD
Dallas MLS #: 20749571
Representing the Seller: Listing Agent Donna Pekarek; Listing Office: RE/MAX Town & Country
Representing the Buyer: Contact realtor Douglas Newby of Douglas Newby & Associates if you would like to see this property. 214.522.1000
Property Overview
- Listing Price: $1,330,000
- MLS ID: 20749571
- Status: Under Contract
- Days on Market: 47
- Updated: 12/1/2024
- Previous Status: For Sale
- MLS Start Date: 10/17/2024
Property History
- Current Listing: $1,330,000
- Original Listing: $1,390,000
Interior
- Number of Rooms: 5
- Full Baths: 4
- Half Baths: 1
- Interior Features:
Chandelier
Decorative Lighting
Double Vanity
Granite Counters
High Speed Internet Available
In-Law Suite Floorplan
Kitchen Island
Open Floorplan
Pantry
Vaulted Ceiling(s)
Walk-In Closet(s)
- Flooring:
Carpet
Ceramic Tile
Wood
Parking
- Parking Features:
Garage Door Opener
Garage Double Door
Garage Faces Rear
Side By Side
Location
- County: Collin
- Directions: Please use GPS Home is located at the end of the cul du sac. There is a sign in the yard.
Community
- Home Owners Association: Mandatory
School Information
- School District: Allen ISD
- Elementary School: Green
- Middle School: Ereckson
- High School: Allen
Heating & Cooling
- Heating/Cooling:
Central
Natural Gas
Zoned
Utilities
- Utility Description:
City Sewer
City Water
Curbs
Individual Gas Meter
Individual Water Meter
Natural Gas Available
Underground Utilities
Lot Features
- Lot Size (Acres): 0.37
- Lot Size (Sqft.): 16,117.2
- Lot Description:
Cul-De-Sac
Landscaped
Many Trees
Sprinkler System
Subdivision
- Fencing (Description):
Wood
Financial Considerations
- Price per Sqft.: $290
- Price per Acre: $3,594,595
- For Sale/Rent/Lease: For Sale
Disclosures & Reports
- Legal Description: TWIN CREEKS PHASE 5B (CAL), BLK D, LOT 8
- APN: R410500D00801
- Block: D
Contact Realtor Douglas Newby for Insights on Property for Sale
Douglas Newby represents clients with Dallas estate homes, architect designed homes and modern homes.
Listing provided courtesy of North Texas Real Estate Information Systems (NTREIS)
We do not independently verify the currency, completeness, accuracy or authenticity of the data contained herein. The data may be subject to transcription and transmission errors. Accordingly, the data is provided on an ‘as is, as available’ basis only.


