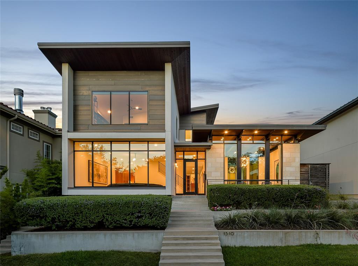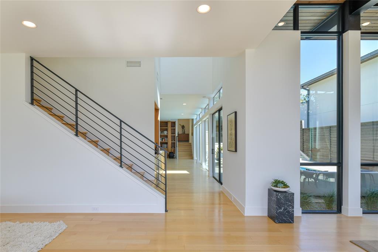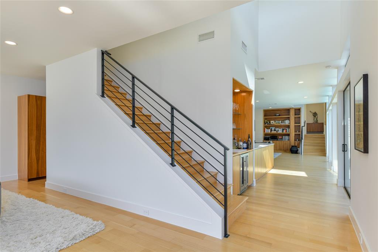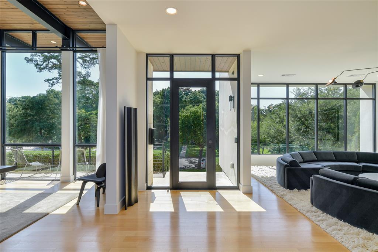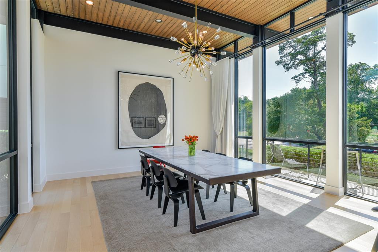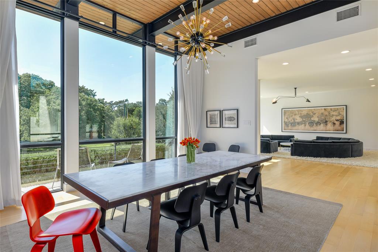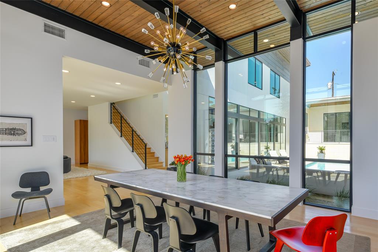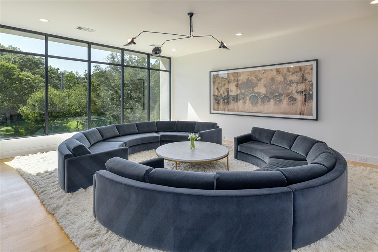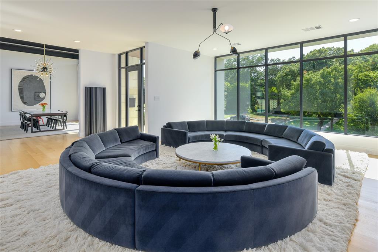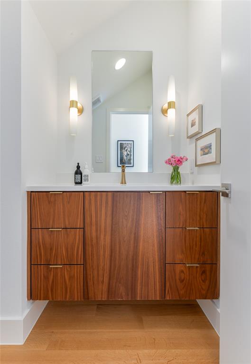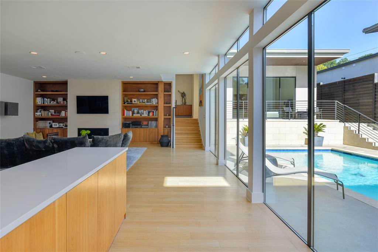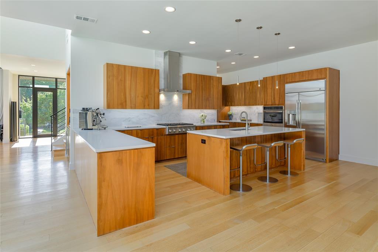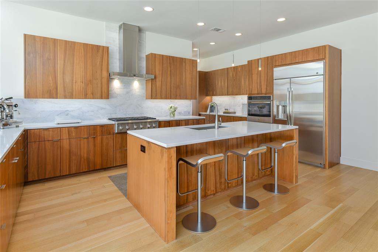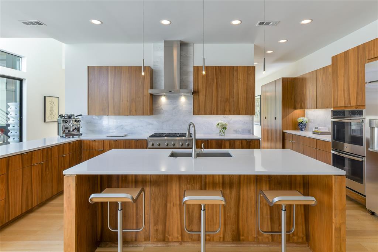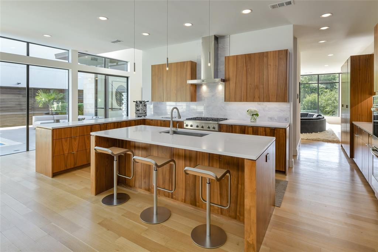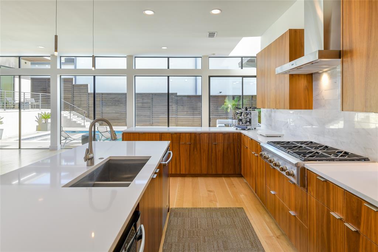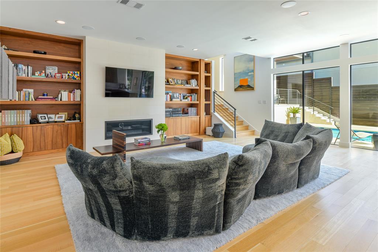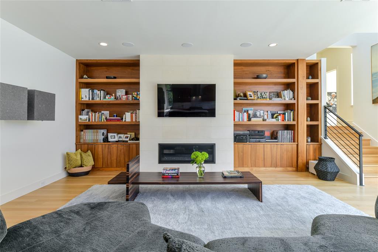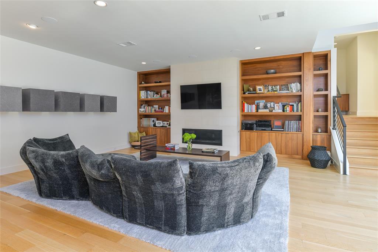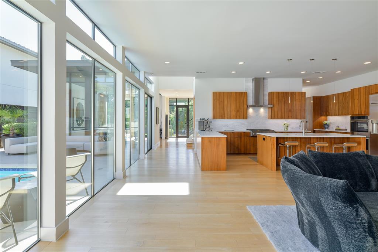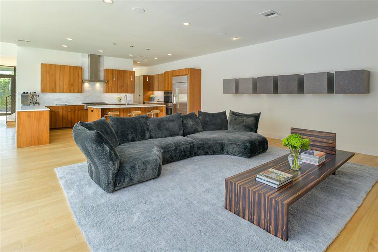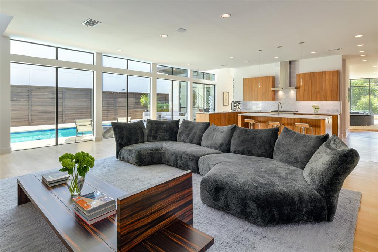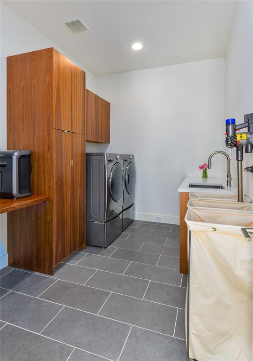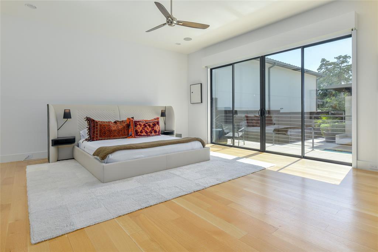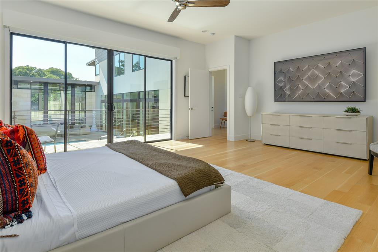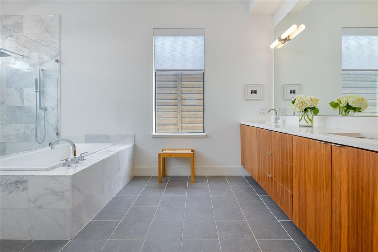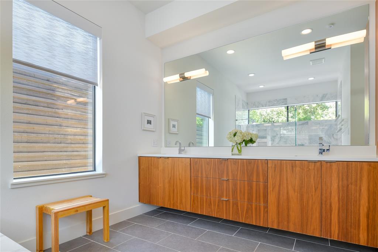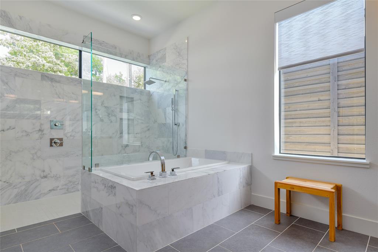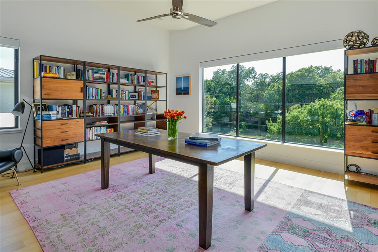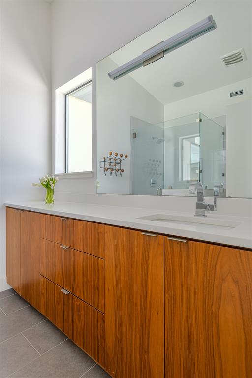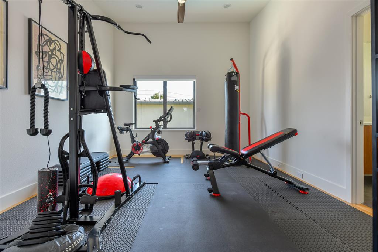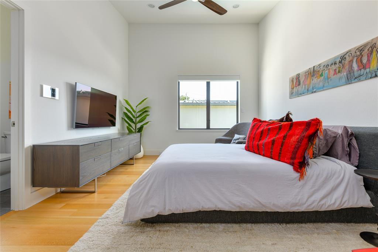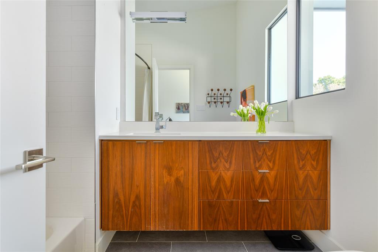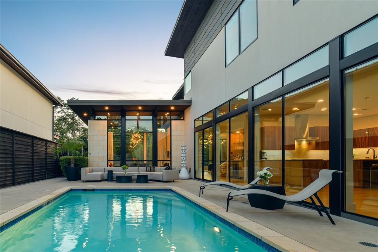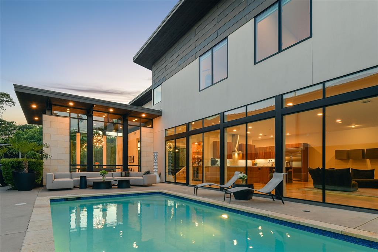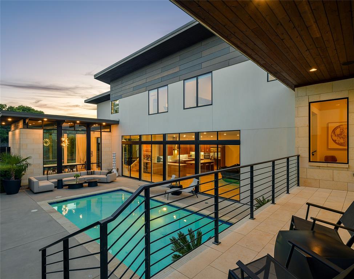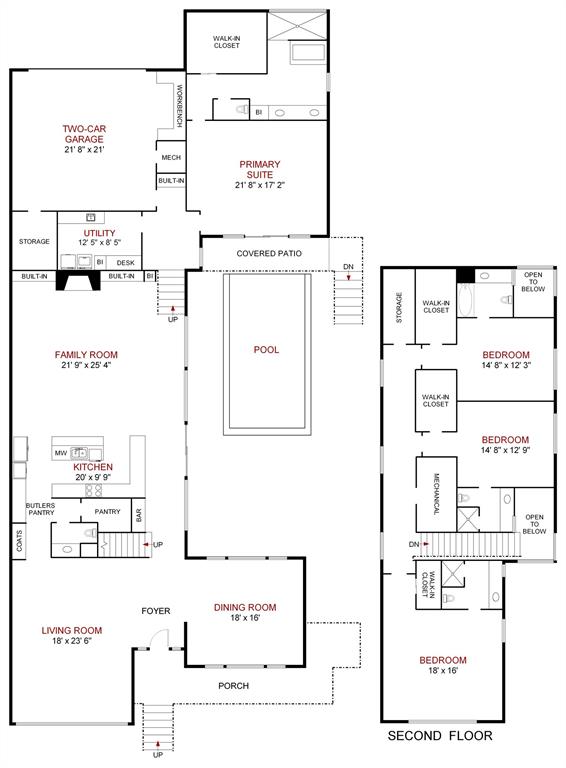1510 Eastus Drive, Dallas, Texas
$2,595,000Larson & Pedrigo Architects
LOADING ..
Designed by Larson & Pedrigo Architects & completed by Philip McCasland, this stunning modern is situated on an elevated lot w. walls of glass offering views of mature trees. The airy expanse with soaring ceilings & walls of glass surrounds a private yard w. pool. Enter a foyer flanked by formal living and dining each with oversized windows. The family room w. built-ins sits adjacent to the island kitchen with walnut cabinetry, GE signature appliances, butler's pantry & pantry with custom shelving. The main floor primary suite features a spa bath w. glass shower, soaking tub, dual vanities & walk-in with built-ins. 2nd level offers 3 bedrooms, with en suite baths & walk-ins. Large 2 car garage with built-in work station and AC offers even more usable space. Numerous upgrades including Savant home automation, Lutron lighting, automated draperies & shades, Tesla charger, hard-wired cameras, speakers and more. Convenient to I30, Bishop's Arts, Trinity Groves, parks and golf.
School District: Dallas ISD
Dallas MLS #: 20748761
Representing the Seller: Listing Agent Chris Kimbrough; Listing Office: Compass RE Texas, LLC.
Representing the Buyer: Contact realtor Douglas Newby of Douglas Newby & Associates if you would like to see this property. 214.522.1000
Property Overview
- Listing Price: $2,595,000
- MLS ID: 20748761
- Status: For Sale
- Days on Market: 4
- Updated: 10/14/2024
- Previous Status: For Sale
- MLS Start Date: 10/14/2024
Property History
- Current Listing: $2,595,000
Interior
- Number of Rooms: 4
- Full Baths: 4
- Half Baths: 1
- Interior Features:
Built-in Wine Cooler
Chandelier
Decorative Lighting
Double Vanity
Eat-in Kitchen
Flat Screen Wiring
High Speed Internet Available
Natural Woodwork
Open Floorplan
Pantry
Smart Home System
Sound System Wiring
Walk-In Closet(s)
Wet Bar
- Flooring:
Ceramic Tile
Wood
Parking
- Parking Features:
Garage
Location
- County: Dallas
- Directions: GPS
Community
- Home Owners Association: None
School Information
- School District: Dallas ISD
- Elementary School: Rosemont
- Middle School: Greiner
- High School: Sunset
Heating & Cooling
Utilities
- Utility Description:
City Sewer
City Water
Lot Features
- Lot Size (Acres): 0.25
- Lot Size (Sqft.): 11,064.24
Financial Considerations
- Price per Sqft.: $548
- Price per Acre: $10,216,535
- For Sale/Rent/Lease: For Sale
Disclosures & Reports
- Legal Description: EAST KESSLER 3RD INST BLK 9/4704 LT 2
- APN: 00470400090020000
- Block: 9/470
Contact Realtor Douglas Newby for Insights on Property for Sale
Douglas Newby represents clients with Dallas estate homes, architect designed homes and modern homes.
Listing provided courtesy of North Texas Real Estate Information Systems (NTREIS)
We do not independently verify the currency, completeness, accuracy or authenticity of the data contained herein. The data may be subject to transcription and transmission errors. Accordingly, the data is provided on an ‘as is, as available’ basis only.


