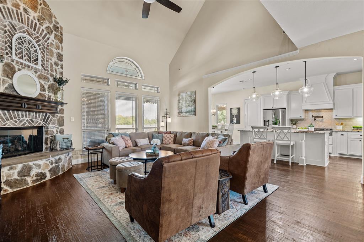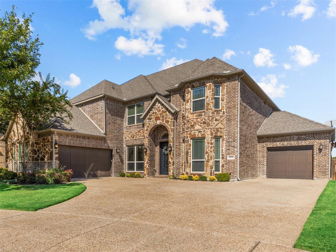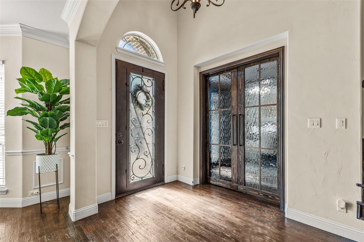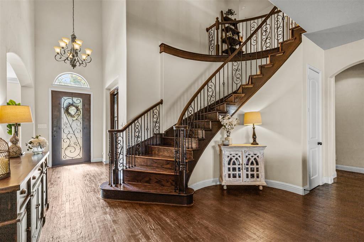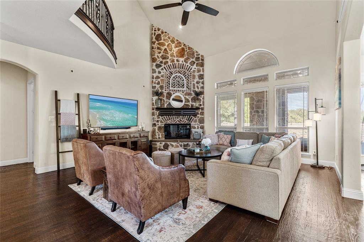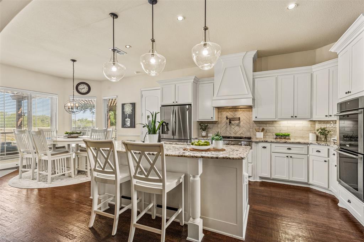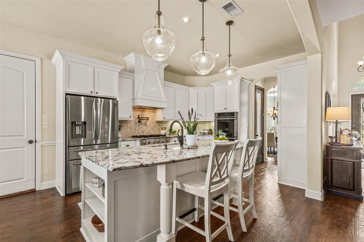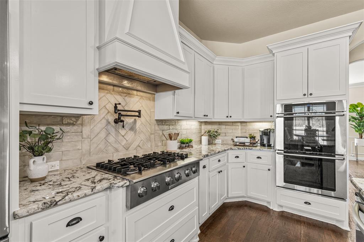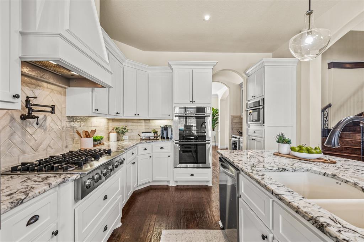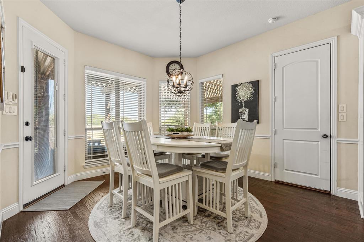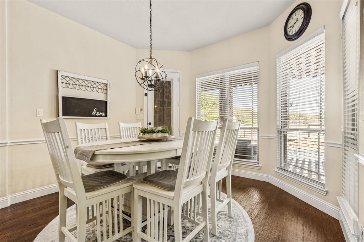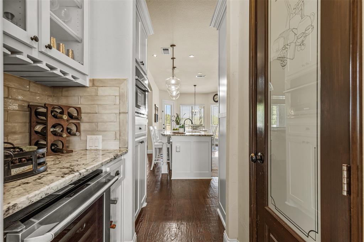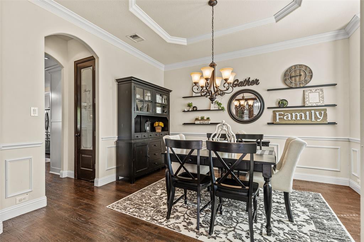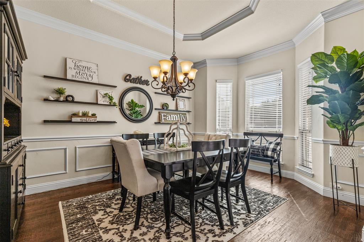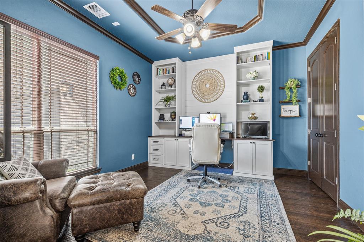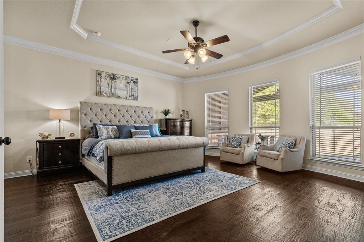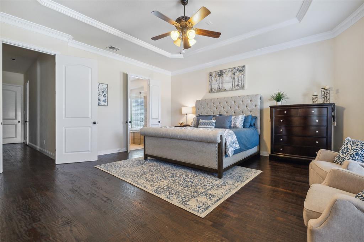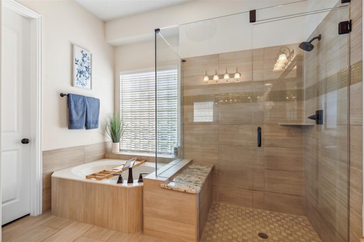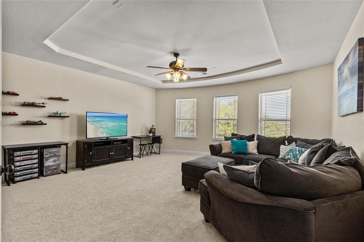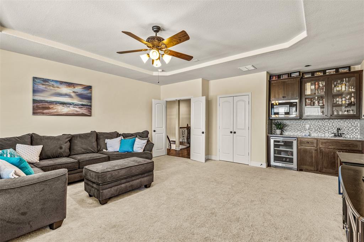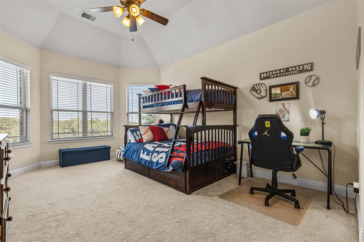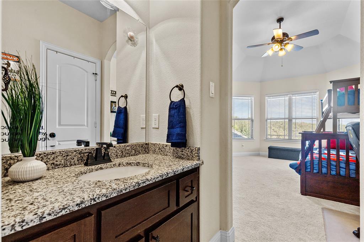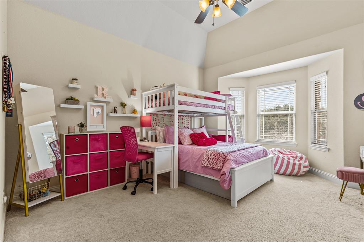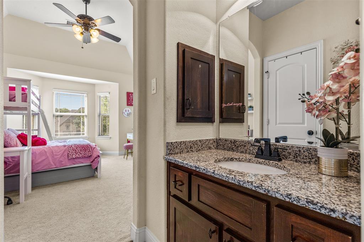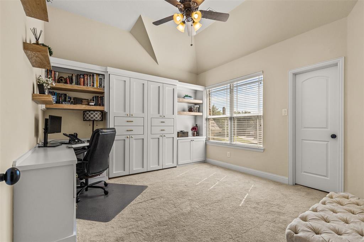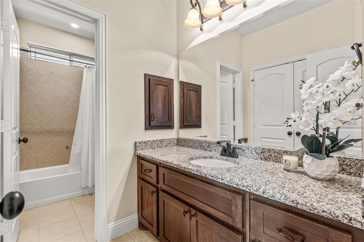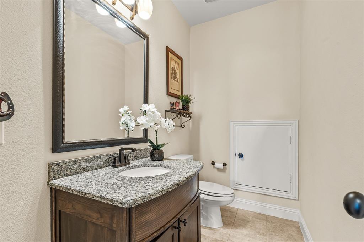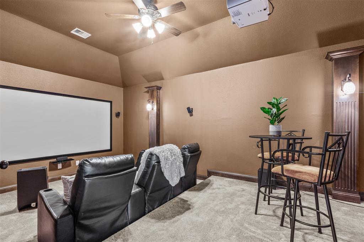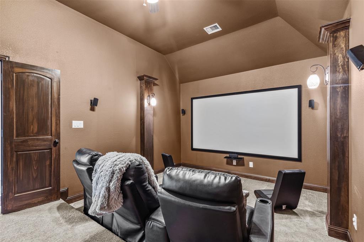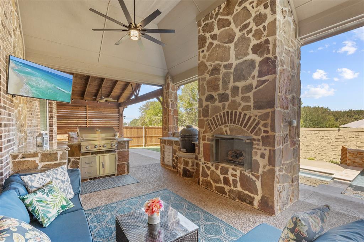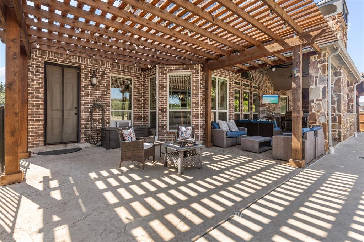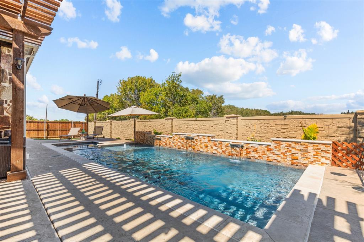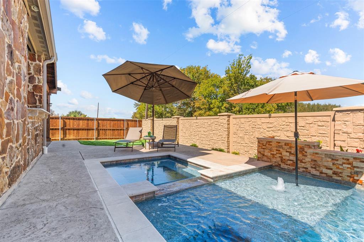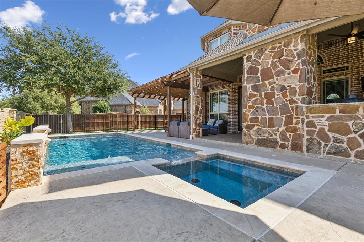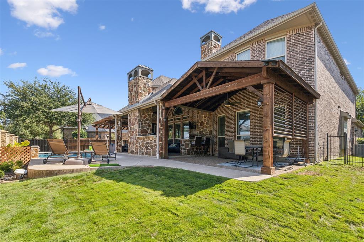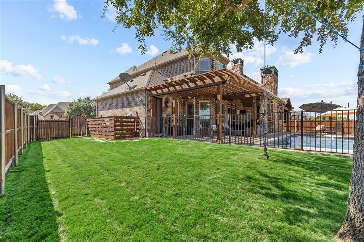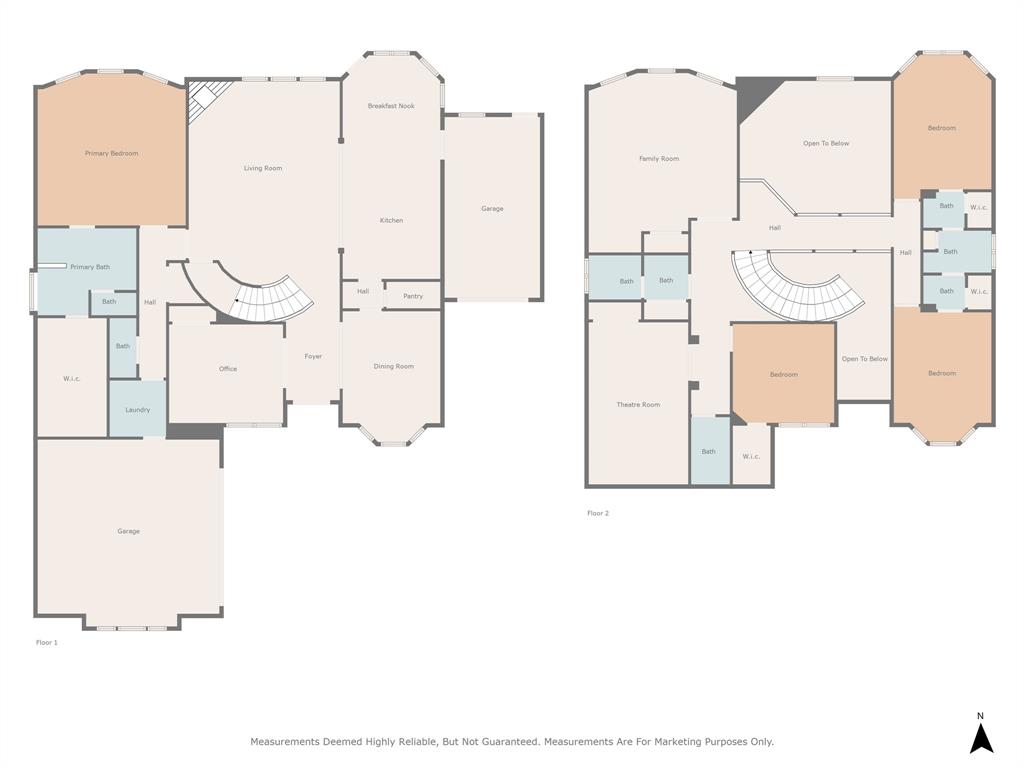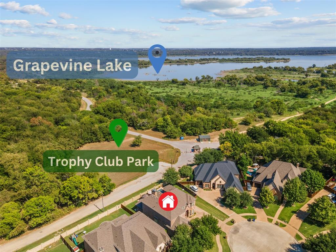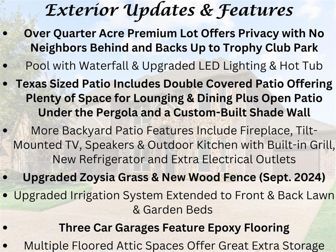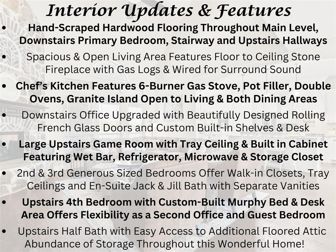2031 Churchill Downs Lane, Trophy Club, Texas
$1,215,000
LOADING ..
Exceptional custom built single-owner home with extraordinary style & tasteful upgrades throughout! Entry greets you with gorgeous hand-scraped hardwood floors extended to cover first floor main areas, primary bedroom, stairway and second level hallways. Main living area features floor to ceiling stone fireplace open to light & bright Chef's Kitchen with 6-burner gas stove, pot filler, double ovens, island & butler's pantry. Main level offers primary bedroom & office or 5th bedroom with beautifully designed sliding doors. Upstairs level includes 3 Bedrooms, 2 Full Baths plus Theater Room & oversized Gameroom. Upstairs Guest Bedroom Offers Flexible Use with Custom Built Desk & Murphy Bed. Backyard Oasis sure to impress all with a Pool, Spa, Extended Patios, Fireplace, Built-in Grill, Refrigerator, Shade Wall, New Fence & Extra Yard Space. Located in one of the exclusive gated neighborhoods of Trophy Club, this premium lot backs up to the Trophy Club Park offering privacy & seclusion!
School District: Northwest ISD
Dallas MLS #: 20748498
Representing the Seller: Listing Agent Adrianna Shabbot; Listing Office: United Real Estate DFW
Representing the Buyer: Contact realtor Douglas Newby of Douglas Newby & Associates if you would like to see this property. 214.522.1000
Property Overview
- Listing Price: $1,215,000
- MLS ID: 20748498
- Status: For Sale
- Days on Market: 44
- Updated: 11/16/2024
- Previous Status: For Sale
- MLS Start Date: 10/10/2024
Property History
- Current Listing: $1,215,000
- Original Listing: $1,225,000
Interior
- Number of Rooms: 5
- Full Baths: 3
- Half Baths: 2
- Interior Features:
Built-in Features
Built-in Wine Cooler
Cable TV Available
Chandelier
Decorative Lighting
Double Vanity
Eat-in Kitchen
Flat Screen Wiring
Granite Counters
High Speed Internet Available
Kitchen Island
Open Floorplan
Pantry
Sound System Wiring
Vaulted Ceiling(s)
Walk-In Closet(s)
Wet Bar
- Appliances:
Home Theater
Satellite Dish
- Flooring:
Carpet
Hardwood
Tile
Parking
- Parking Features:
Epoxy Flooring
Garage Door Opener
Gated
Golf Cart Garage
Inside Entrance
Kitchen Level
Oversized
Location
- County: Denton
- Directions: From Hwy 114, North onto Trophy Lake Dr, Take 2nd Exit at the traffic circle onto Trophy Club Dr, Left onto Trophy Park Dr, Right onto Derby Way, Left onto Churchill Downs Ln, Home will be on the left.
Community
- Home Owners Association: Mandatory
School Information
- School District: Northwest ISD
- Elementary School: Beck
- Middle School: Medlin
- High School: Byron Nelson
Heating & Cooling
- Heating/Cooling:
Central
Fireplace(s)
Natural Gas
Utilities
- Utility Description:
MUD Sewer
MUD Water
Natural Gas Available
Lot Features
- Lot Size (Acres): 0.26
- Lot Size (Sqft.): 11,107.8
- Lot Description:
Adjacent to Greenbelt
Cul-De-Sac
Few Trees
Greenbelt
Interior Lot
Landscaped
Level
Lrg. Backyard Grass
Park View
Sprinkler System
Subdivision
- Fencing (Description):
Fenced
Full
Gate
High Fence
Metal
Wood
Wrought Iron
Financial Considerations
- Price per Sqft.: $291
- Price per Acre: $4,764,706
- For Sale/Rent/Lease: For Sale
Disclosures & Reports
- Legal Description: CHURCHILL DOWNS BLK B LOT 7
- APN: R526111
- Block: B
Contact Realtor Douglas Newby for Insights on Property for Sale
Douglas Newby represents clients with Dallas estate homes, architect designed homes and modern homes.
Listing provided courtesy of North Texas Real Estate Information Systems (NTREIS)
We do not independently verify the currency, completeness, accuracy or authenticity of the data contained herein. The data may be subject to transcription and transmission errors. Accordingly, the data is provided on an ‘as is, as available’ basis only.


