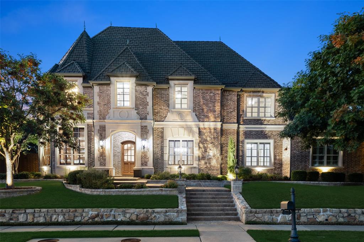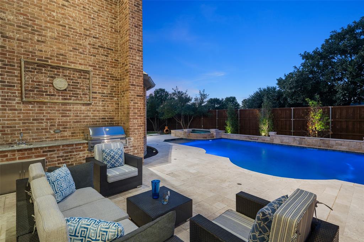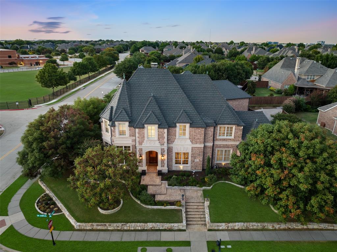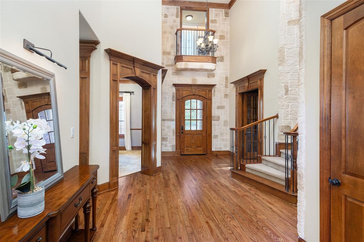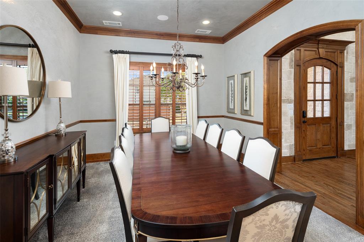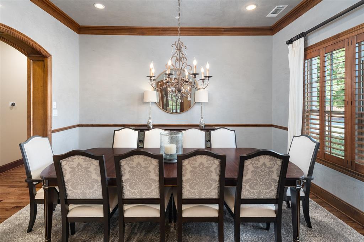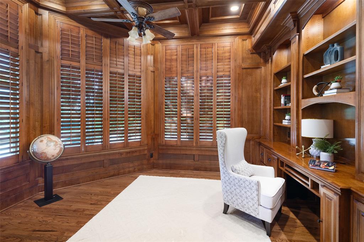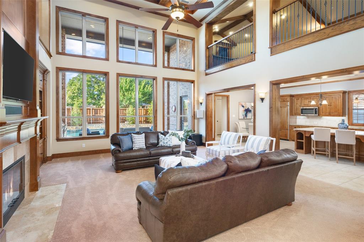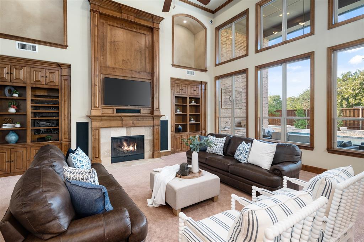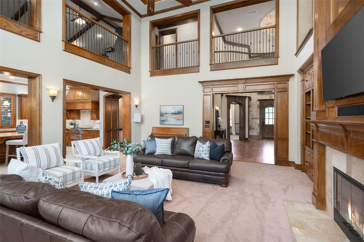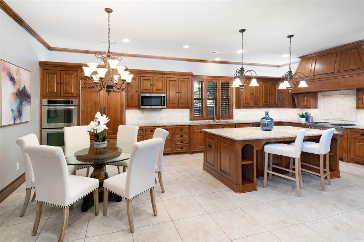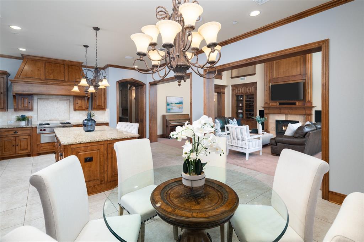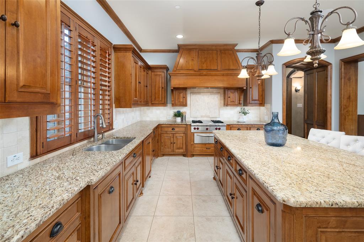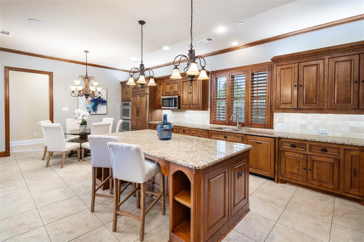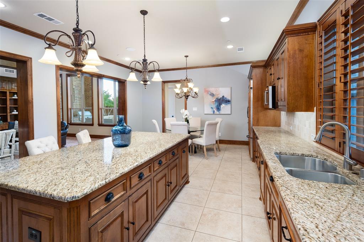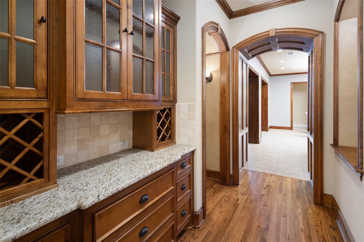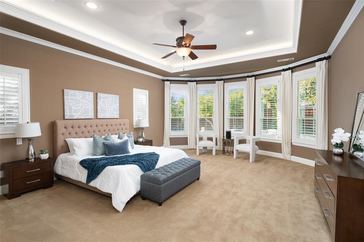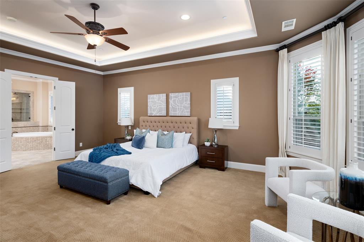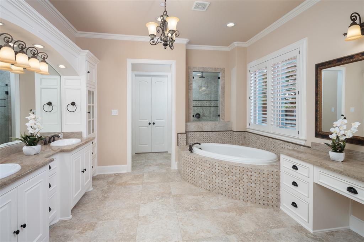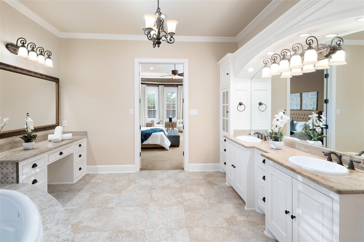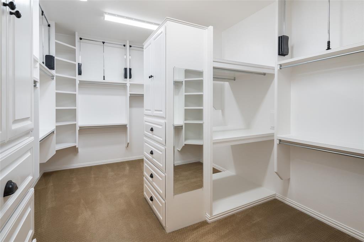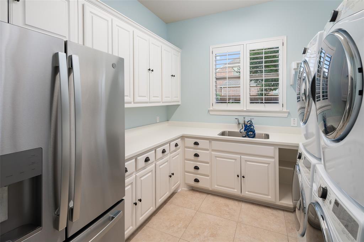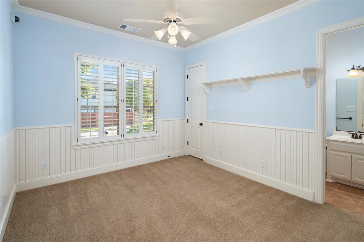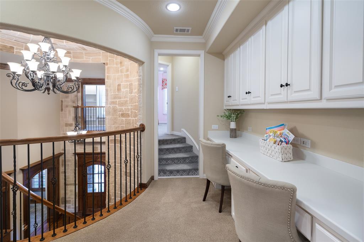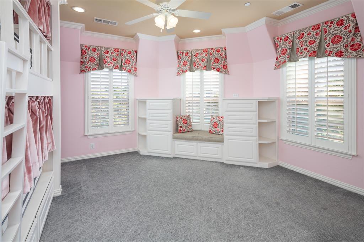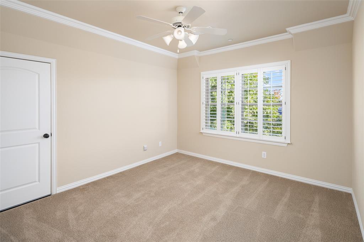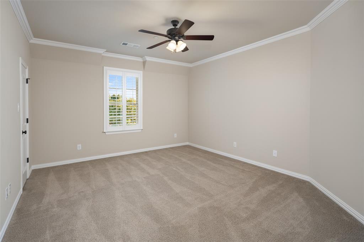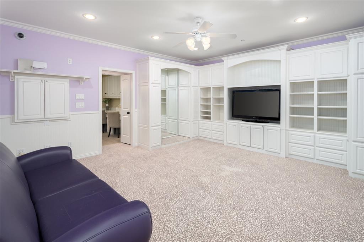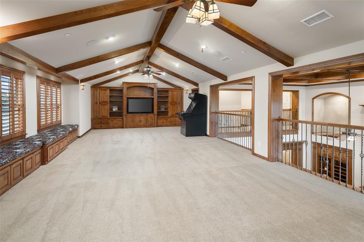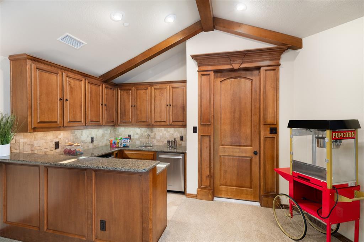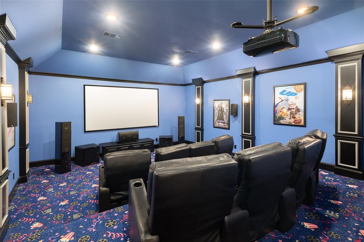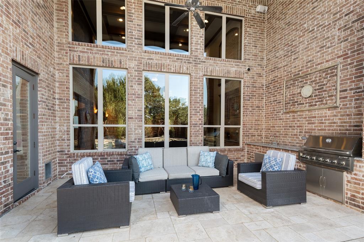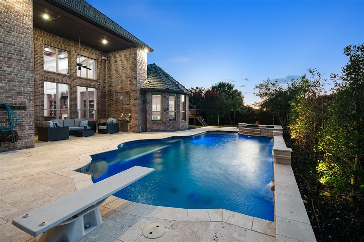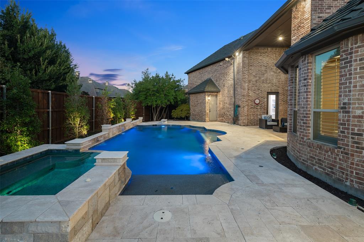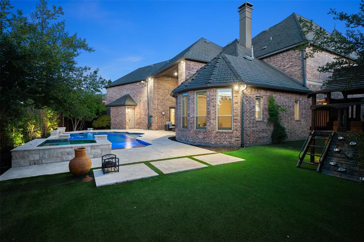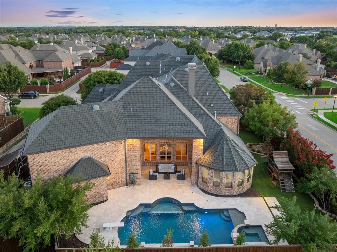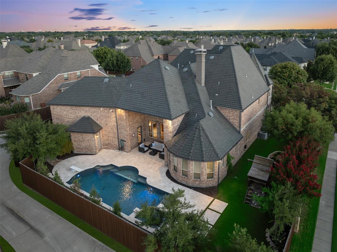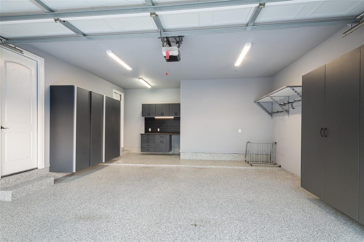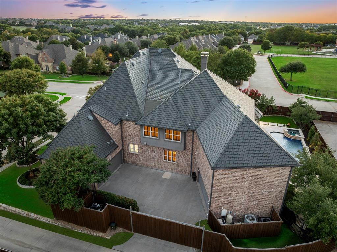1844 San Jacinto Drive, Allen, Texas
$1,875,000
LOADING ..
Step into timeless sophistication with high ceilings, refined maple details & sweeping panoramic windows that enhance the details of this magnificent property. The generous layout includes 5 bedrooms, each with ensuite baths, spread across 6,812 square feet of opulent living space, effortlessly merging traditional charm with contemporary amenities. Host gatherings in the cutting-edge home theatre & enjoy the expansive game room, which includes a built-in entertainment center, window seats & a walk-around bar with beverage center & dishwasher. Upstairs, a secondary bedroom with built-in twin bunk beds adds a playful element & a newly-added flex space provides extra room for various activities. Outdoors, a diving pool, spa, outdoor kitchen & artificially-turfed yard offer abundant spaces for leisure & enjoyment. Car enthusiasts will value the private motorcourt & 4-car garage, equipped with a hydraulic lift & workshop. Book a showing today & experience unparalleled comfort & style!
School District: Allen ISD
Dallas MLS #: 20744553
Representing the Seller: Listing Agent Tracy Cavazos; Listing Office: Compass RE Texas, LLC
Representing the Buyer: Contact realtor Douglas Newby of Douglas Newby & Associates if you would like to see this property. 214.522.1000
Property Overview
- Listing Price: $1,875,000
- MLS ID: 20744553
- Status: Contingent Offer Made
- Days on Market: 42
- Updated: 11/7/2024
- Previous Status: For Sale
- MLS Start Date: 10/10/2024
Property History
- Current Listing: $1,875,000
Interior
- Number of Rooms: 5
- Full Baths: 5
- Half Baths: 2
- Interior Features:
Built-in Features
Built-in Wine Cooler
Cable TV Available
Cathedral Ceiling(s)
Chandelier
Decorative Lighting
Double Vanity
Dry Bar
Eat-in Kitchen
Flat Screen Wiring
Granite Counters
High Speed Internet Available
In-Law Suite Floorplan
Kitchen Island
Loft
Natural Woodwork
Open Floorplan
Paneling
Pantry
Smart Home System
Sound System Wiring
Vaulted Ceiling(s)
Wainscoting
Walk-In Closet(s)
Wet Bar
Wired for Data
- Appliances:
Home Theater
- Flooring:
Carpet
Ceramic Tile
Wood
Parking
- Parking Features:
Alley Access
Driveway
Electric Gate
Epoxy Flooring
Garage Door Opener
Garage Faces Side
Workshop in Garage
Location
- County: Collin
- Directions: 75 North, Exit W McDermott, N Alma, W Exchange, Left on Lexington Ave, Right on San Jacinto, Property on Right at Corner of Walnut Springs.
Community
- Home Owners Association: Mandatory
School Information
- School District: Allen ISD
- Elementary School: Evans
- Middle School: Ereckson
- High School: Allen
Heating & Cooling
- Heating/Cooling:
Central
Fireplace(s)
Natural Gas
Zoned
Utilities
- Utility Description:
Alley
Cable Available
City Sewer
City Water
Curbs
Electricity Connected
Individual Gas Meter
Individual Water Meter
Sidewalk
Underground Utilities
Lot Features
- Lot Size (Acres): 0.34
- Lot Size (Sqft.): 14,810.4
- Lot Description:
Corner Lot
Few Trees
Interior Lot
Landscaped
Lrg. Backyard Grass
Sprinkler System
Subdivision
- Fencing (Description):
Electric
Fenced
Gate
Privacy
Wood
Wrought Iron
Financial Considerations
- Price per Sqft.: $275
- Price per Acre: $5,514,706
- For Sale/Rent/Lease: For Sale
Disclosures & Reports
- Legal Description: TWIN CREEKS PHASE 7D-1 (CAL), BLK C, LOT 1
- Restrictions: Architectural,Deed,Easement(s)
- Disclosures/Reports: Aerial Photo,Deed Restrictions,Survey Available,Utility Easement
- APN: R926200C00101
- Block: C
Contact Realtor Douglas Newby for Insights on Property for Sale
Douglas Newby represents clients with Dallas estate homes, architect designed homes and modern homes.
Listing provided courtesy of North Texas Real Estate Information Systems (NTREIS)
We do not independently verify the currency, completeness, accuracy or authenticity of the data contained herein. The data may be subject to transcription and transmission errors. Accordingly, the data is provided on an ‘as is, as available’ basis only.


