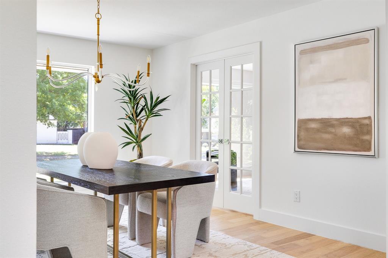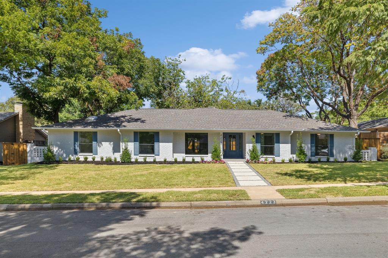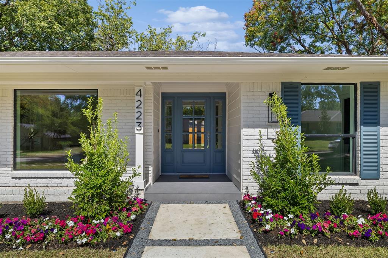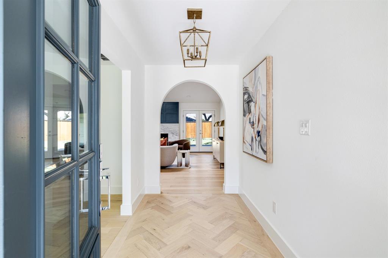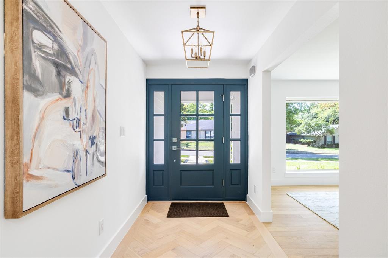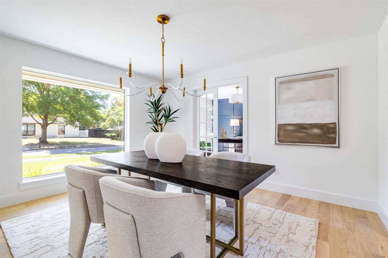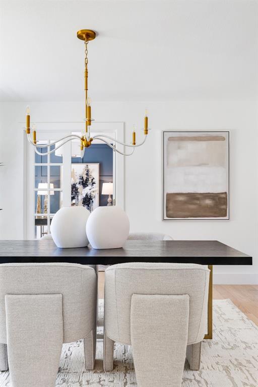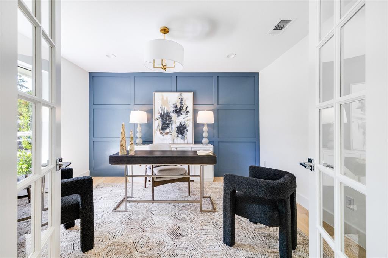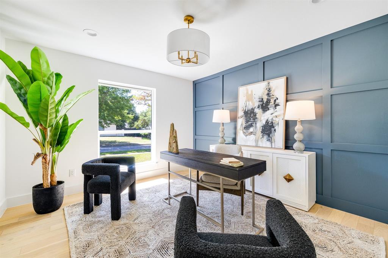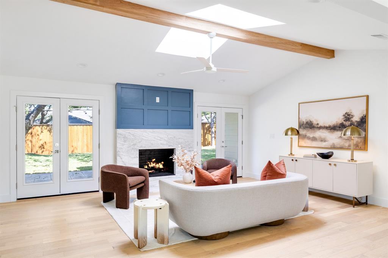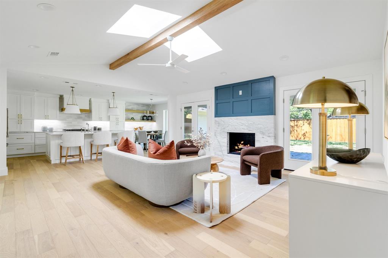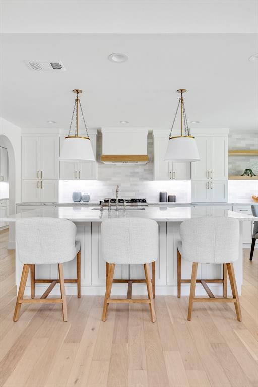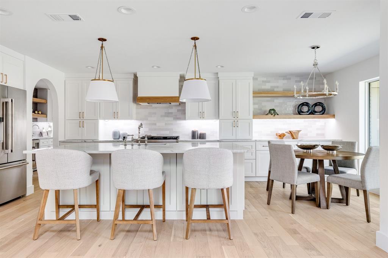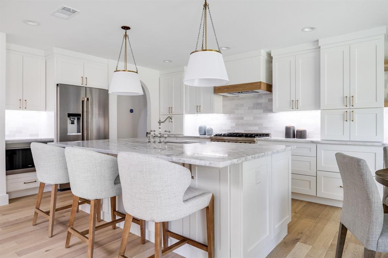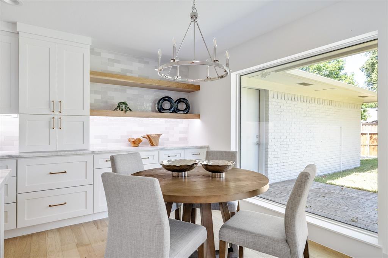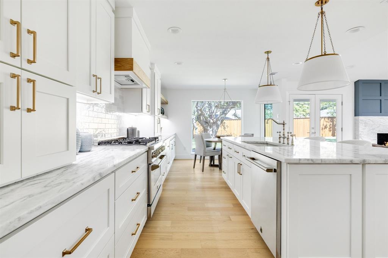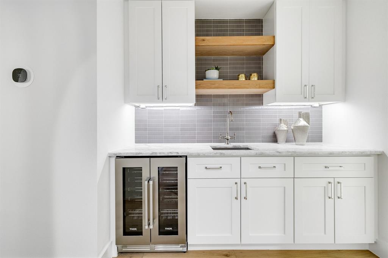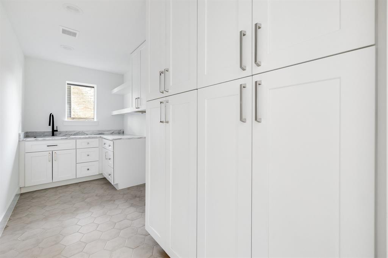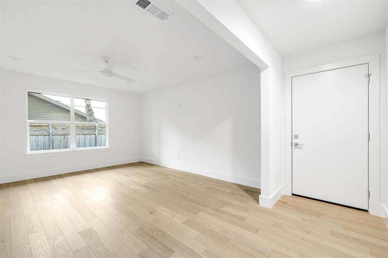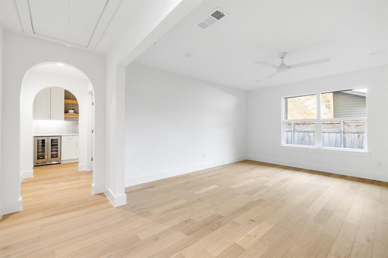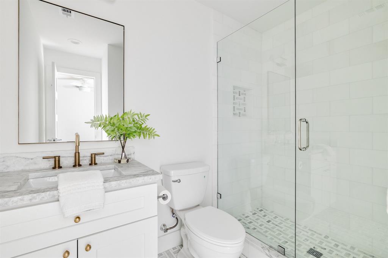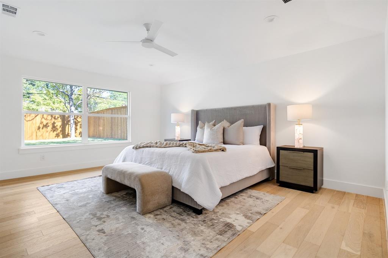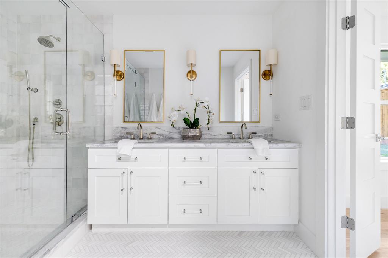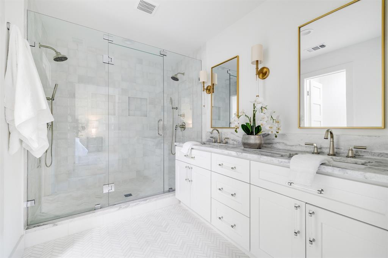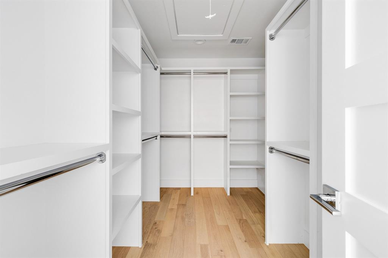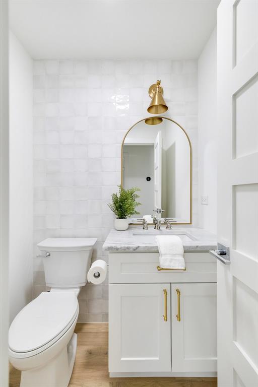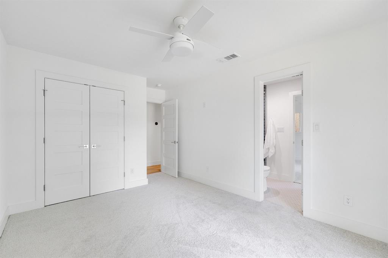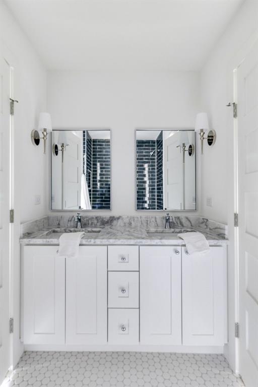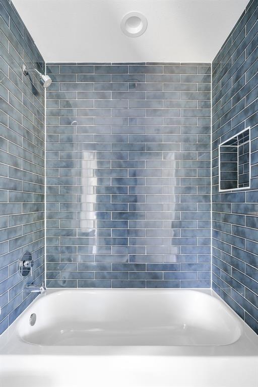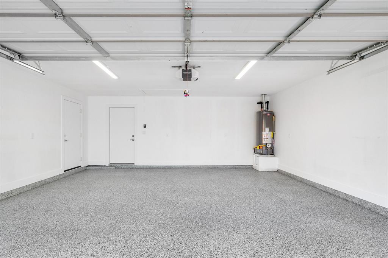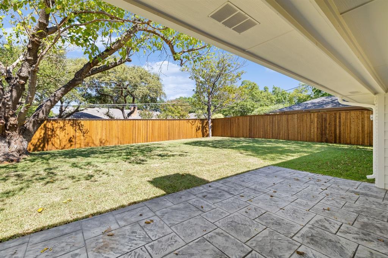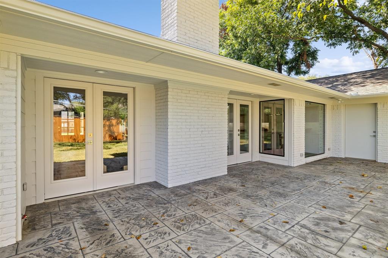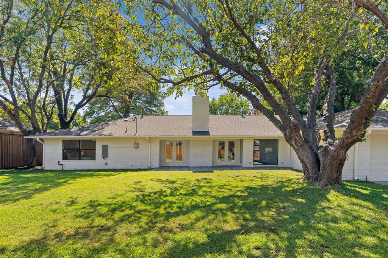4223 Shady Bend Drive, Dallas, Texas
$1,100,000 (Last Listing Price)
LOADING ..
Experience the latest renovation by TK Homes! This contemporary home has been completely remodeled from top to bottom and offers a rare opportunity in the Private School Corridor. The wide-open floor plan features a formal dining, dedicated study, wine bar, bonus game room, guest suite, and Chef's kitchen with a Jen Air appliance suite including a Smart Refrigerator. Designer amenities include white oak beams, marble countertops and tile, custom millwork and fireplace, stamped concrete patio, epoxied garage floor, and high end fixtures throughout. This home is the epitome of luxury, in a prime Dallas location!
School District: Dallas ISD
Dallas MLS #: 20744008
Representing the Seller: Listing Agent Kylah Artz; Listing Office: Texas Urban Living Realty
For further information on this home and the Dallas real estate market, contact real estate broker Douglas Newby. 214.522.1000
Property Overview
- Listing Price: $1,100,000
- MLS ID: 20744008
- Status: Sold
- Days on Market: 93
- Updated: 10/31/2024
- Previous Status: For Sale
- MLS Start Date: 10/4/2024
Property History
- Current Listing: $1,100,000
Interior
- Number of Rooms: 4
- Full Baths: 3
- Half Baths: 1
- Interior Features:
Built-in Features
Built-in Wine Cooler
Decorative Lighting
Eat-in Kitchen
In-Law Suite Floorplan
Kitchen Island
Natural Woodwork
Open Floorplan
Other
Pantry
Vaulted Ceiling(s)
Walk-In Closet(s)
Wet Bar
- Flooring:
Carpet
Hardwood
Simulated Wood
Parking
- Parking Features:
Alley Access
Enclosed
Epoxy Flooring
Garage
Garage Faces Rear
Location
- County: Dallas
- Directions: From Forest Lane go North on Midway then West on Shady Bend Drive.
Community
- Home Owners Association: None
School Information
- School District: Dallas ISD
- Elementary School: Gooch
- Middle School: Marsh
- High School: White
Heating & Cooling
- Heating/Cooling:
Central
Natural Gas
Utilities
- Utility Description:
City Sewer
City Water
Lot Features
- Lot Size (Acres): 0.28
- Lot Size (Sqft.): 12,283.92
- Fencing (Description):
Gate
Wood
Financial Considerations
- Price per Sqft.: $379
- Price per Acre: $3,900,709
- For Sale/Rent/Lease: For Sale
Disclosures & Reports
- Legal Description: GLEN COVE EAST 2ND SEC BLK A/8388 LT 11 CO-DC
- APN: 00000808593210000
- Block: A8388
Contact Realtor Douglas Newby for Insights on Property for Sale
Douglas Newby represents clients with Dallas estate homes, architect designed homes and modern homes.
Listing provided courtesy of North Texas Real Estate Information Systems (NTREIS)
We do not independently verify the currency, completeness, accuracy or authenticity of the data contained herein. The data may be subject to transcription and transmission errors. Accordingly, the data is provided on an ‘as is, as available’ basis only.


