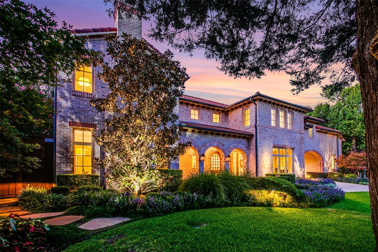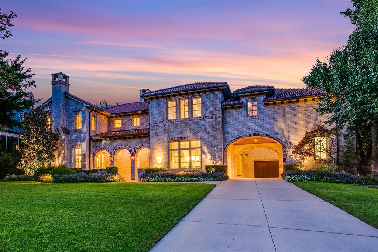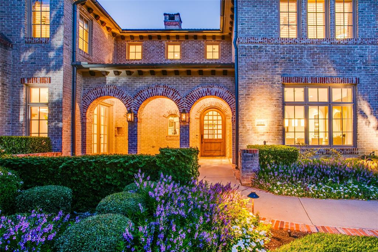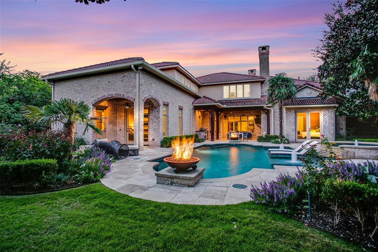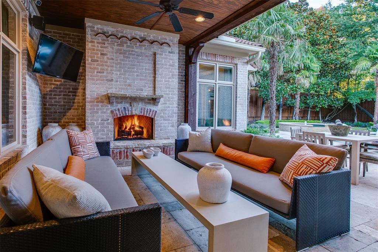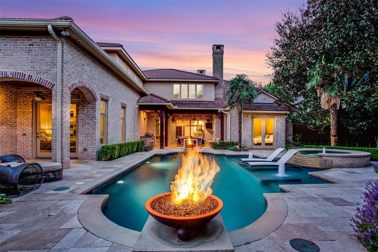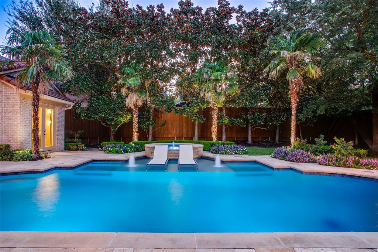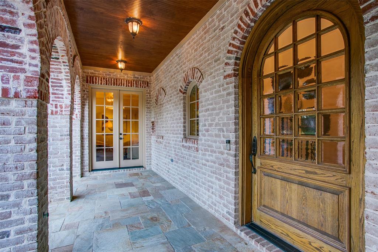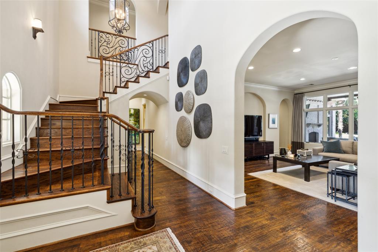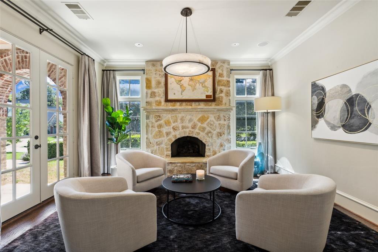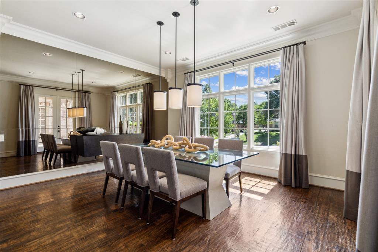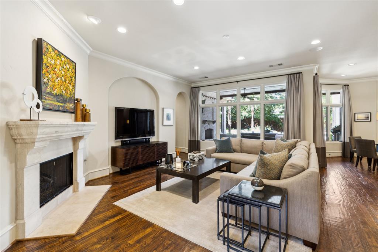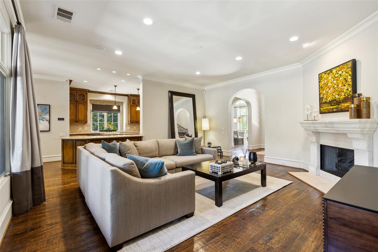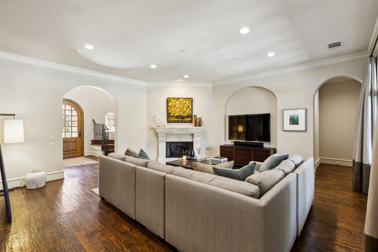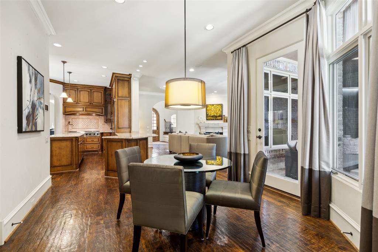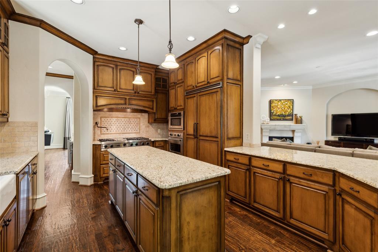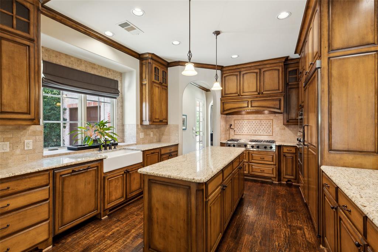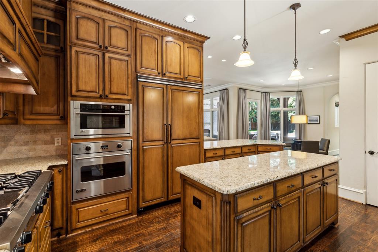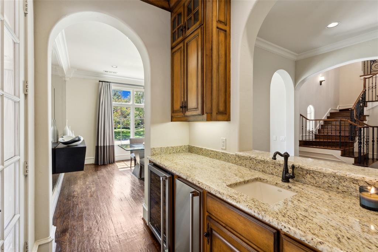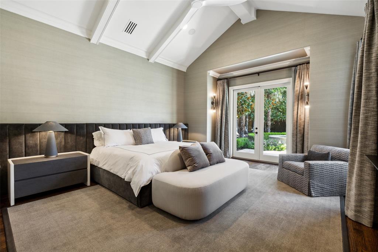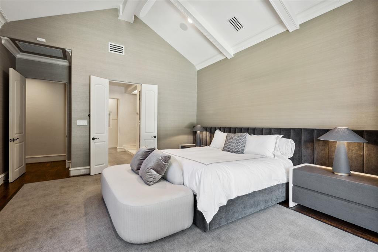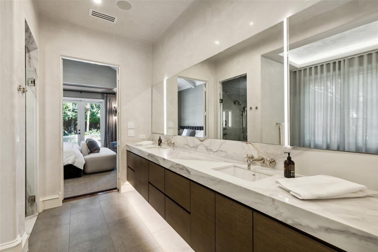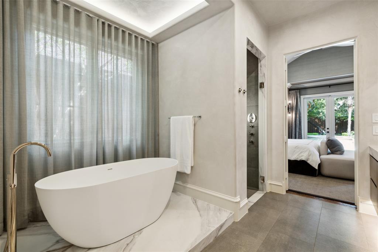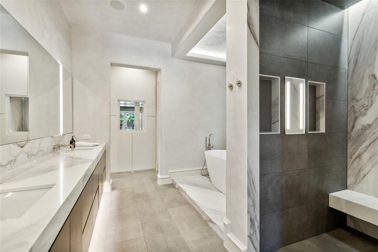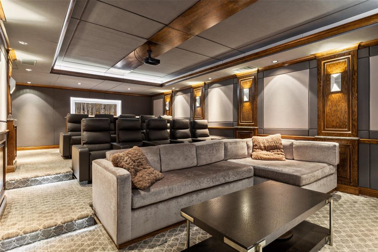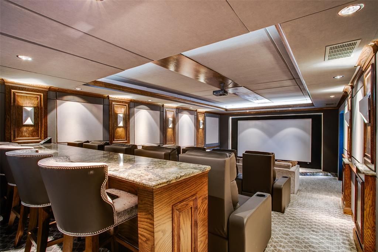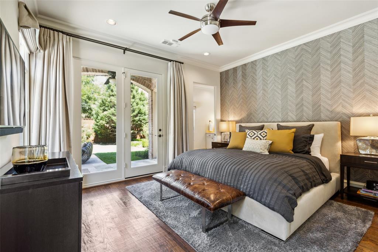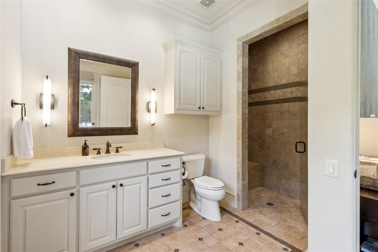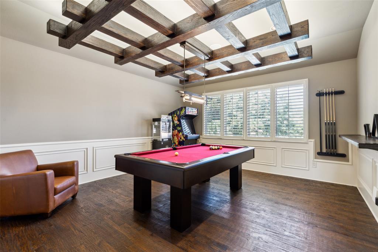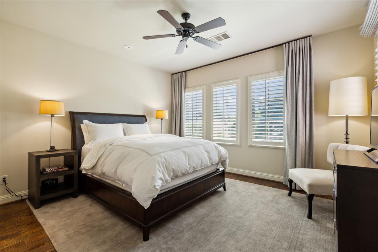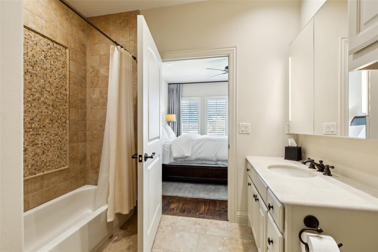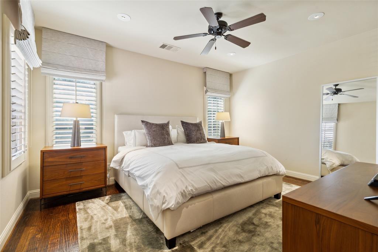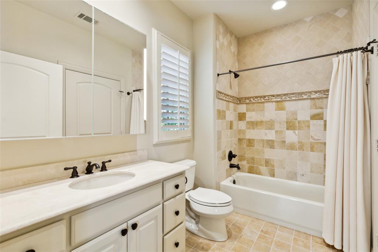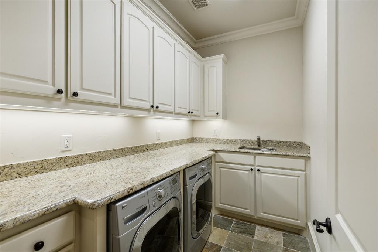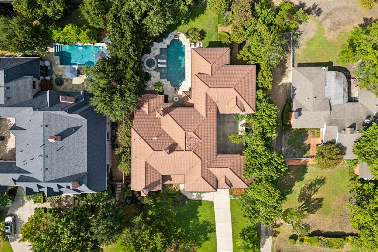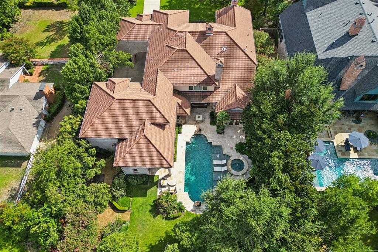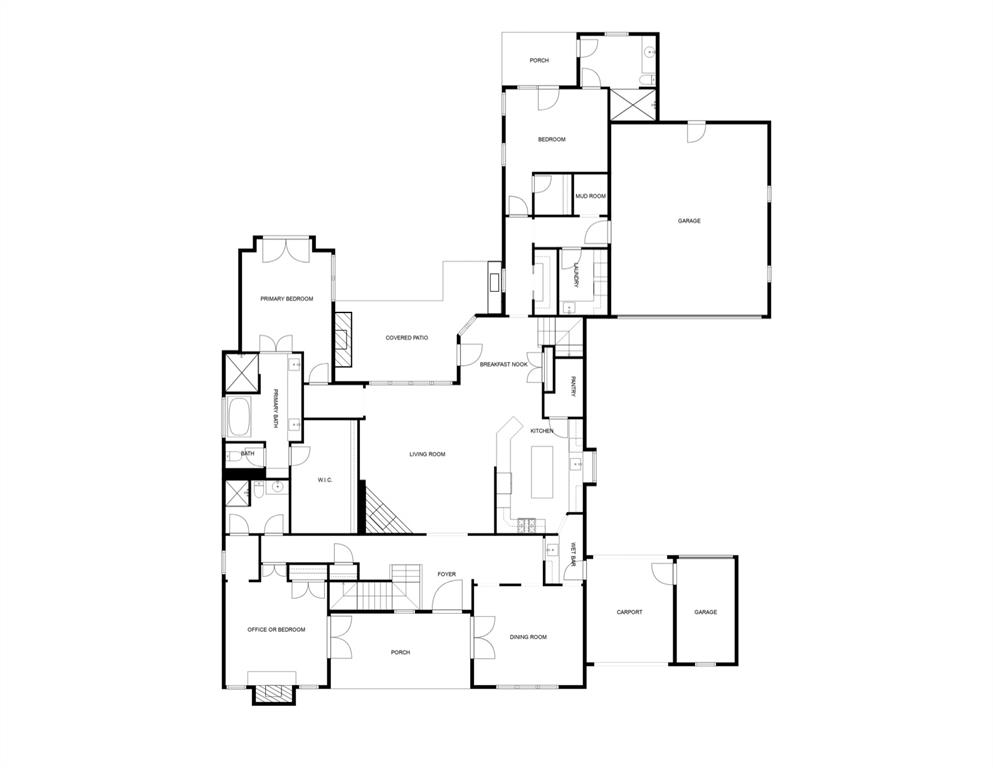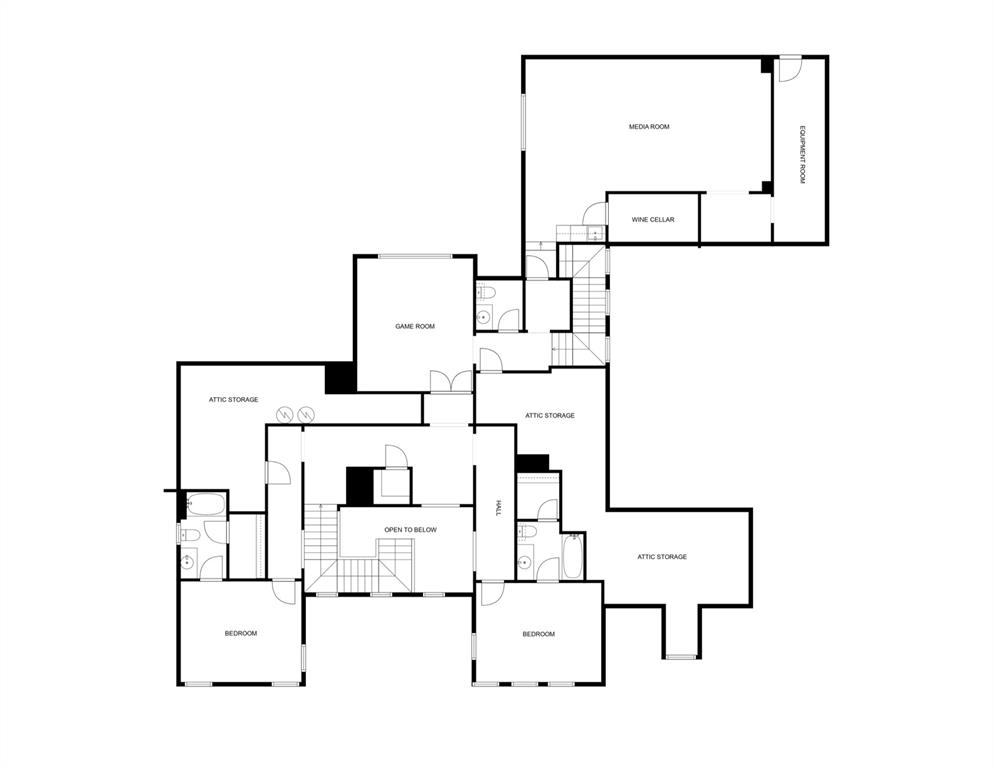6323 Lafayette Way, Dallas, Texas
$2,650,000
LOADING ..
Exquisite Mediterranean-style residence with elegant arches, brick exterior, clay-tiled roofing, and lush landscaping on an oversized lot. The gourmet kitchen showcases custom wood cabinetry, Viking appliances, and separate wet bar leading to the dining room. The family room offers views of the pool, covered patio with fireplace, and beautifully manicured grounds. The first-floor primary suite has been recently updated and transformed into a true sanctuary, featuring an exquisite new spa-like bathroom and custom closet. One additional guest suite on the main level overlooks the pool, while another features a stone fireplace and can serve as an office or library. Second level has two additional bedroom suites, a game room, a recently added state-of-the-art cinema with a wine storage room, plus two attic spaces great for storage or conversion into a craft room or home gym. Attached two-car oversized garage, single stall detached garage, and porte-cochère provide abundant covered parking.
School District: Dallas ISD
Dallas MLS #: 20741708
Representing the Seller: Listing Agent Brandon Fleeman; Listing Office: Ebby Halliday, REALTORS
Representing the Buyer: Contact realtor Douglas Newby of Douglas Newby & Associates if you would like to see this property. 214.522.1000
Property Overview
- Listing Price: $2,650,000
- MLS ID: 20741708
- Status: Under Contract
- Days on Market: 49
- Updated: 11/22/2024
- Previous Status: For Sale
- MLS Start Date: 10/4/2024
Property History
- Current Listing: $2,650,000
Interior
- Number of Rooms: 5
- Full Baths: 5
- Half Baths: 1
- Interior Features:
Built-in Wine Cooler
Decorative Lighting
Granite Counters
High Speed Internet Available
Kitchen Island
Pantry
Walk-In Closet(s)
Wet Bar
- Appliances:
Home Theater
- Flooring:
Ceramic Tile
Wood
Parking
- Parking Features:
Additional Parking
Direct Access
Location
- County: Dallas
- Directions: Please use GPS
Community
- Home Owners Association: None
School Information
- School District: Dallas ISD
- Elementary School: Pershing
- Middle School: Benjamin Franklin
- High School: Hillcrest
Heating & Cooling
- Heating/Cooling:
Gas Jets
Utilities
- Utility Description:
City Sewer
City Water
Lot Features
- Lot Size (Acres): 0.41
- Lot Size (Sqft.): 17,816.04
- Lot Dimensions: 100 x 180
- Lot Description:
Few Trees
Interior Lot
Landscaped
Sprinkler System
- Fencing (Description):
Wood
Financial Considerations
- Price per Sqft.: $448
- Price per Acre: $6,479,218
- For Sale/Rent/Lease: For Sale
Disclosures & Reports
- Legal Description: HUFFHINES HILL BLK 10/7445 LT 31
- APN: 00000733189000000
- Block: 10/7445
Contact Realtor Douglas Newby for Insights on Property for Sale
Douglas Newby represents clients with Dallas estate homes, architect designed homes and modern homes.
Listing provided courtesy of North Texas Real Estate Information Systems (NTREIS)
We do not independently verify the currency, completeness, accuracy or authenticity of the data contained herein. The data may be subject to transcription and transmission errors. Accordingly, the data is provided on an ‘as is, as available’ basis only.


