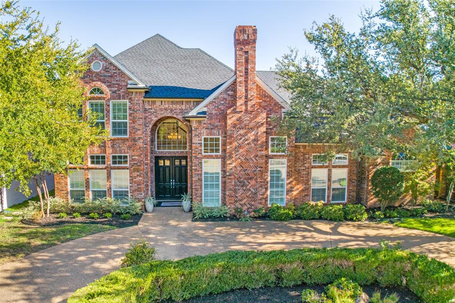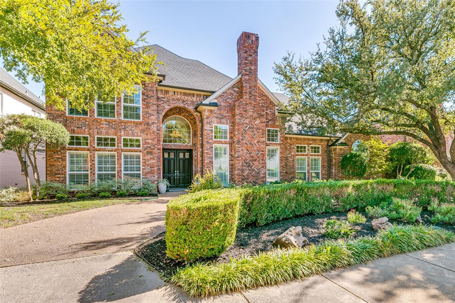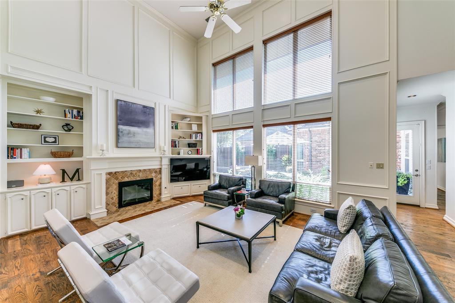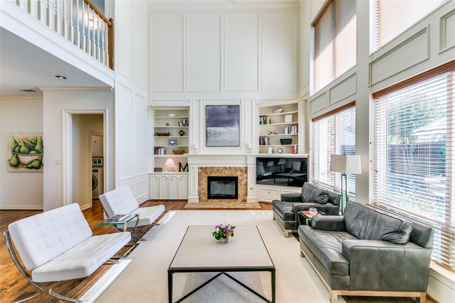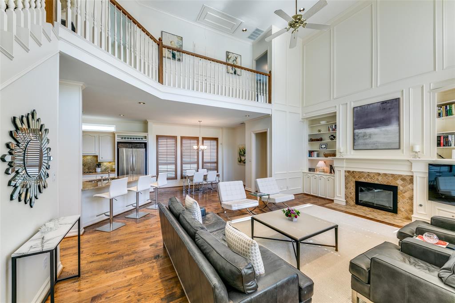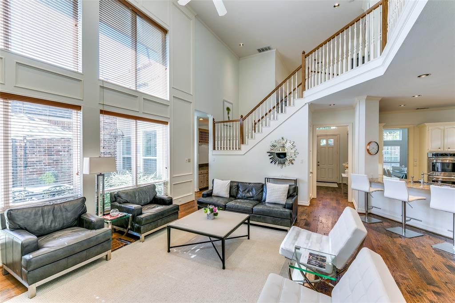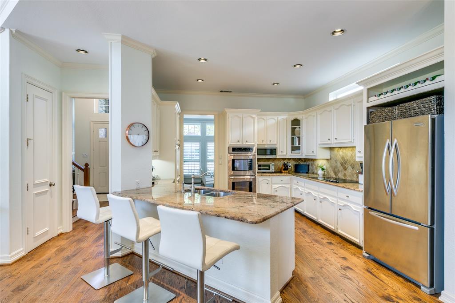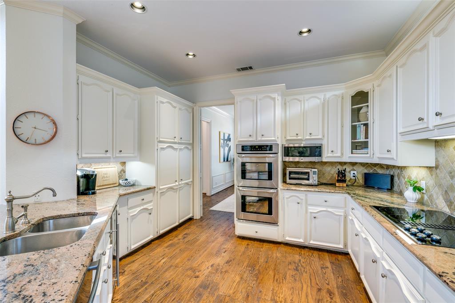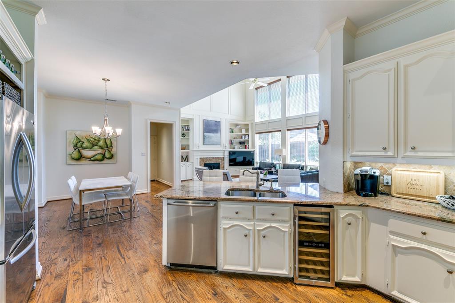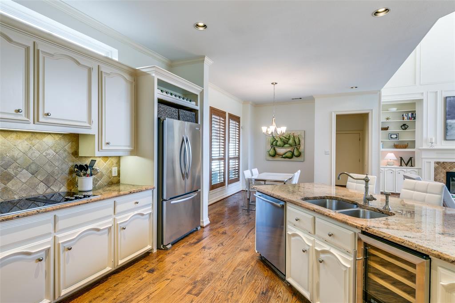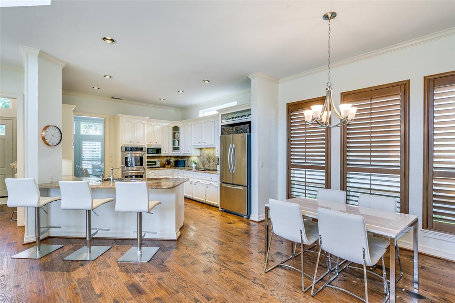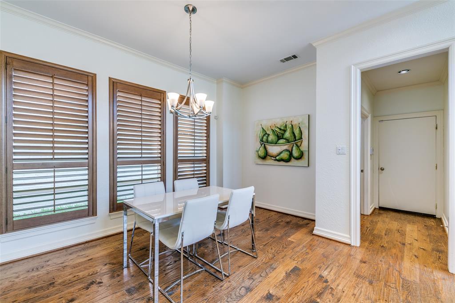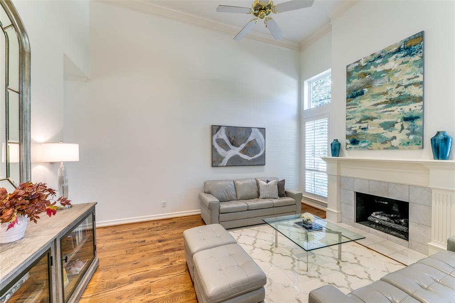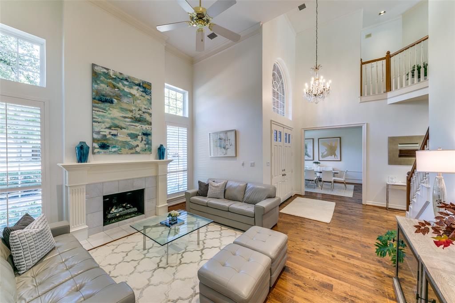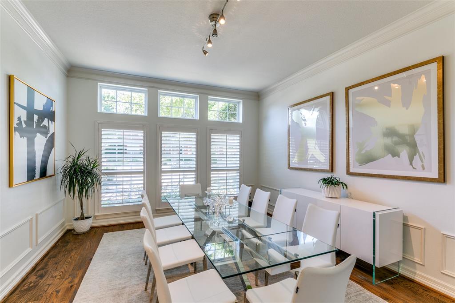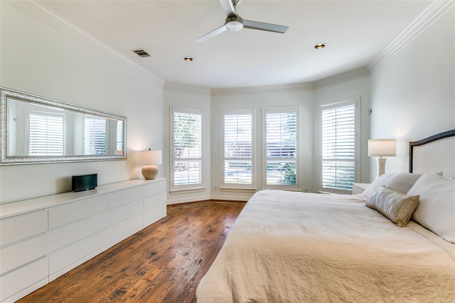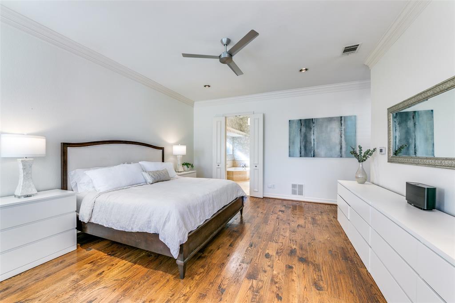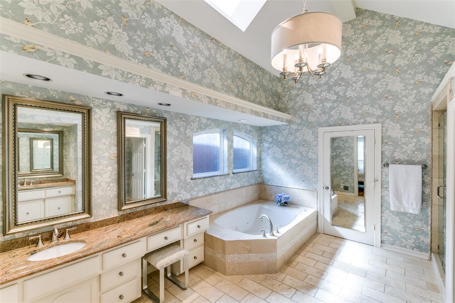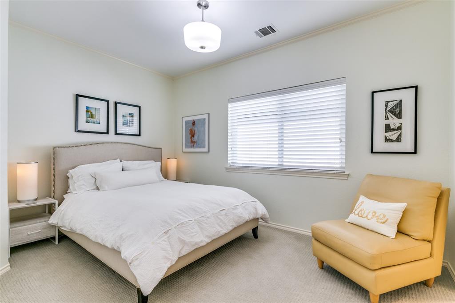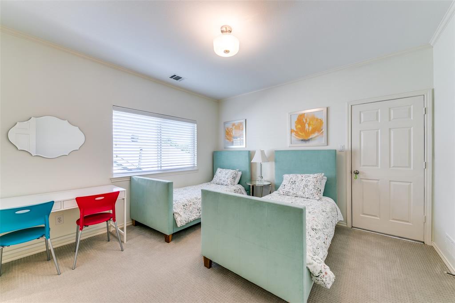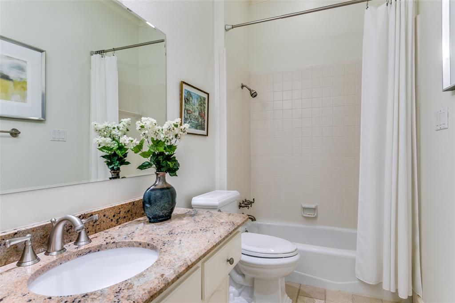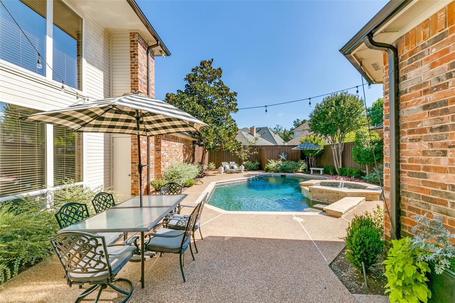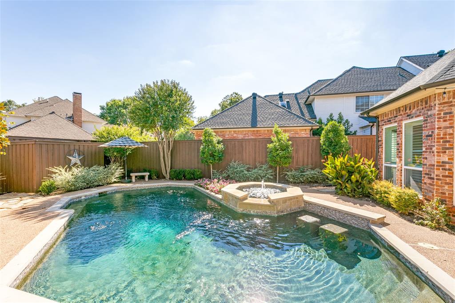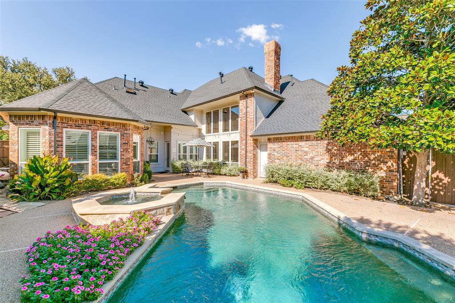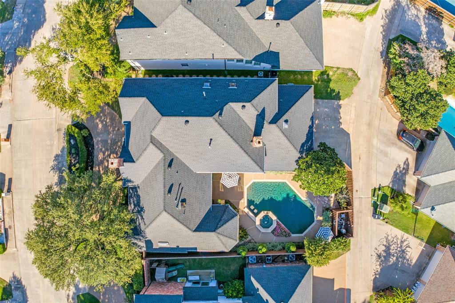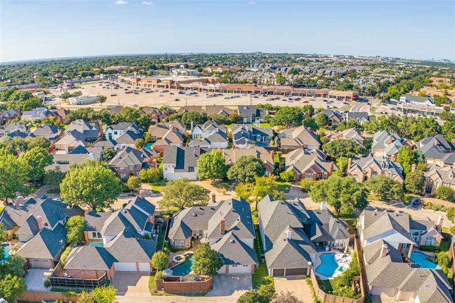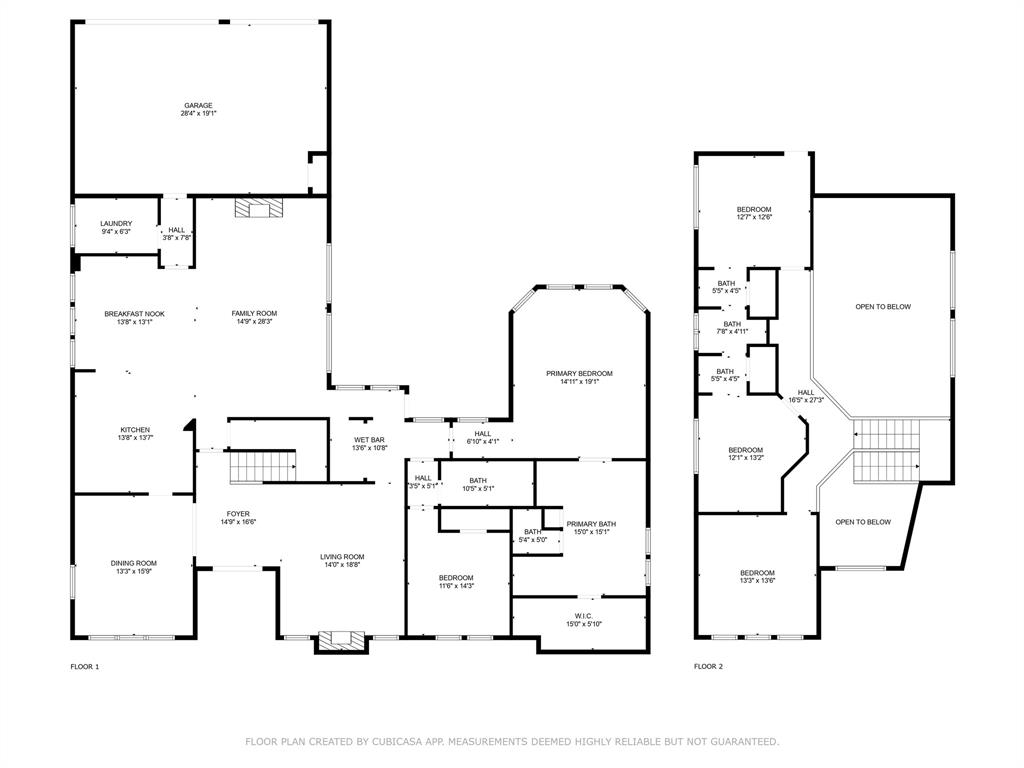4824 Stony Ford Drive, Dallas, Texas
$1,049,000
LOADING ..
Welcome to your dream home in the highly sought-after Bent Tree North. As you enter, you’ll be captivated by the open-concept kitchen, living, and dining area, adorned with floor-to-ceiling windows that flood the space with natural light. This inviting atmosphere is perfect for entertaining or enjoying quiet family moments. This layout lives like a one story home with a spacious primary bedroom and a secondary bedroom conveniently located on the main floor. Upstairs you'll find two additional bedrooms along with a versatile living area that can serve as an office space, gym or play room. Step outside to discover your private oasis, featuring an updated pool and spa surrounded by lush landscaping—ideal for relaxation and outdoor gatherings. The property also boasts a three-car garage and a circular driveway, providing ample parking for you and your guests. This location is hard to beat with quick access to shopping, restaurants, Dallas North Tollway and George Bush.
School District: Plano ISD
Dallas MLS #: 20741311
Representing the Seller: Listing Agent Kathy Beck; Listing Office: Keller Williams Realty DPR
Representing the Buyer: Contact realtor Douglas Newby of Douglas Newby & Associates if you would like to see this property. 214.522.1000
Property Overview
- Listing Price: $1,049,000
- MLS ID: 20741311
- Status: Contingent Offer Made
- Days on Market: 20
- Updated: 10/14/2024
- Previous Status: For Sale
- MLS Start Date: 10/3/2024
Property History
- Current Listing: $1,049,000
Interior
- Number of Rooms: 4
- Full Baths: 3
- Half Baths: 0
- Interior Features:
Built-in Features
Built-in Wine Cooler
Cable TV Available
Central Vacuum
Chandelier
Decorative Lighting
Double Vanity
Granite Counters
High Speed Internet Available
Open Floorplan
Walk-In Closet(s)
Wet Bar
- Flooring:
Carpet
Ceramic Tile
Combination
Wood
Parking
- Parking Features:
Alley Access
Circular Driveway
Epoxy Flooring
Garage
Garage Door Opener
Garage Double Door
Garage Faces Rear
Location
- County: Collin
- Directions: From Dallas North Tollway travel east on Frankford Rd. Turn right on to Spyglass Dr to Sandestin Dr, turn left. From Sandestin Dr turn left on to Fin Castle Dr. Take Fin Castle Dr to Cape Coral Dr, turn left. From Cape Coral Dr turn right on to Stony Ford Dr. The home will be on your right.
Community
- Home Owners Association: Voluntary
School Information
- School District: Plano ISD
- Elementary School: Mitchell
- Middle School: Renner
- High School: Shepton
Heating & Cooling
- Heating/Cooling:
Central
Natural Gas
Utilities
- Utility Description:
City Sewer
City Water
Lot Features
- Lot Size (Acres): 0.21
- Lot Size (Sqft.): 9,147.6
- Lot Description:
Landscaped
Level
Sprinkler System
Subdivision
- Fencing (Description):
Back Yard
Wood
Financial Considerations
- Price per Sqft.: $290
- Price per Acre: $4,995,238
- For Sale/Rent/Lease: For Sale
Disclosures & Reports
- Legal Description: BENT TREE NORTH NO 4, BLK 12/8733, LOT 9
- Disclosures/Reports: Survey Available
- APN: R241201200901
- Block: 12
Contact Realtor Douglas Newby for Insights on Property for Sale
Douglas Newby represents clients with Dallas estate homes, architect designed homes and modern homes.
Listing provided courtesy of North Texas Real Estate Information Systems (NTREIS)
We do not independently verify the currency, completeness, accuracy or authenticity of the data contained herein. The data may be subject to transcription and transmission errors. Accordingly, the data is provided on an ‘as is, as available’ basis only.


