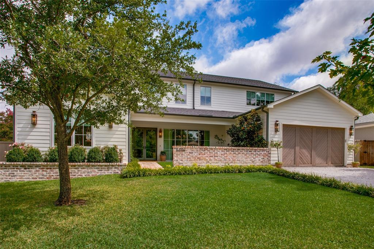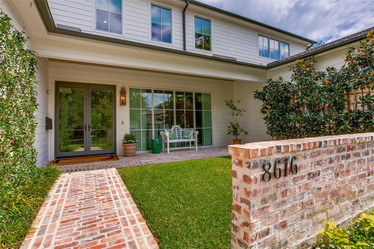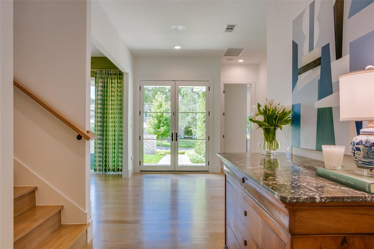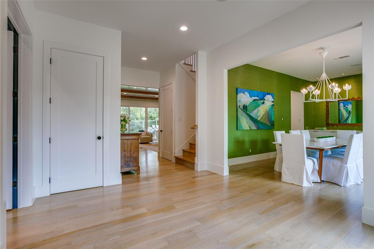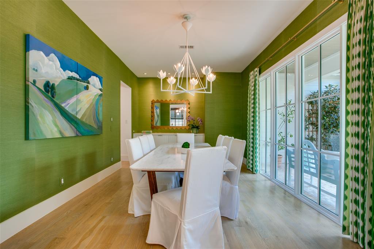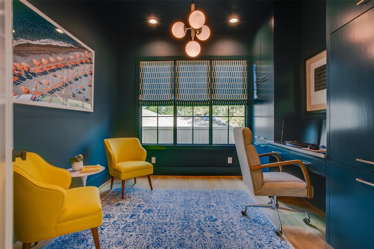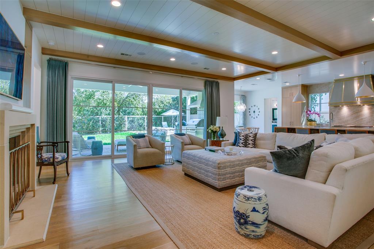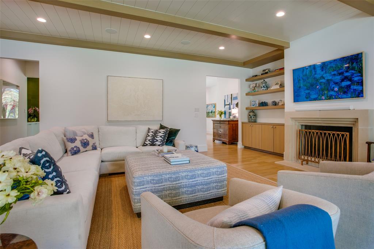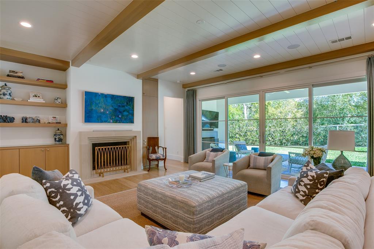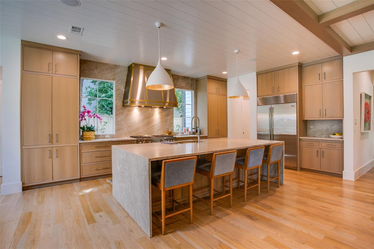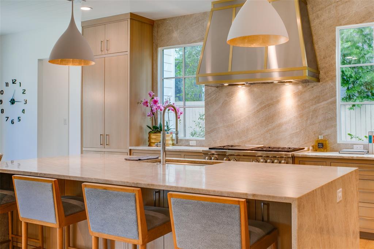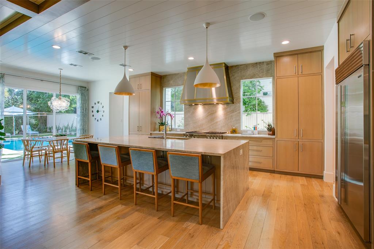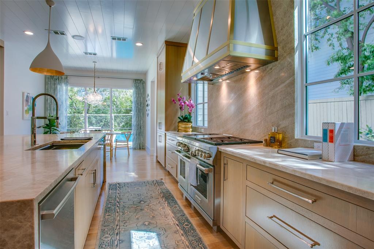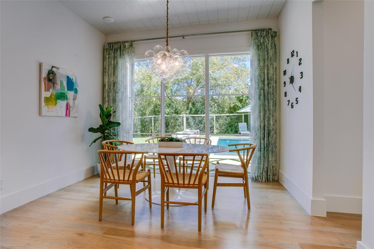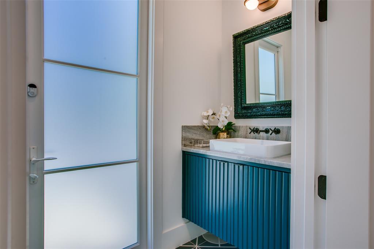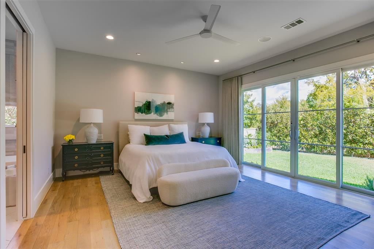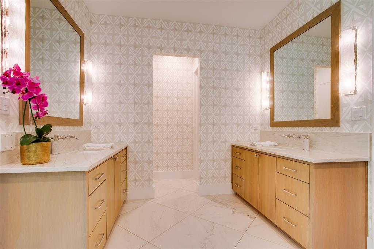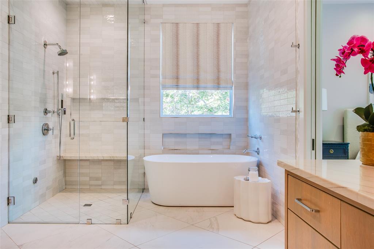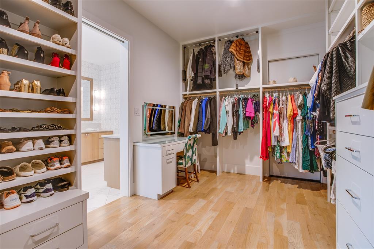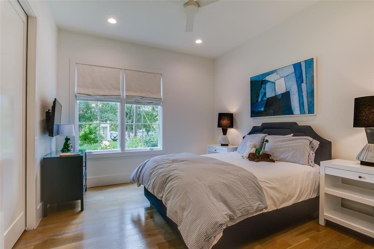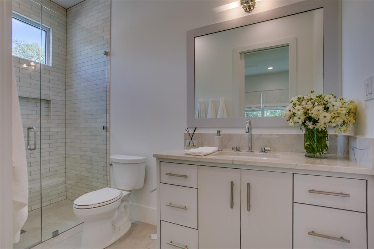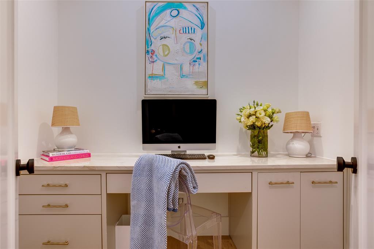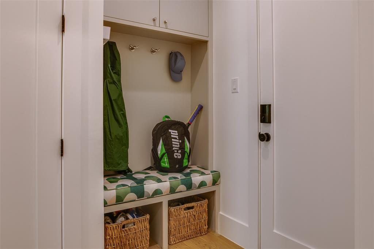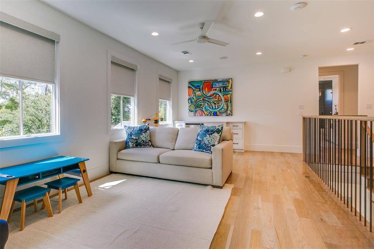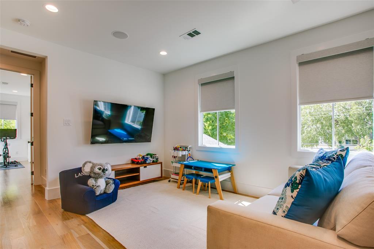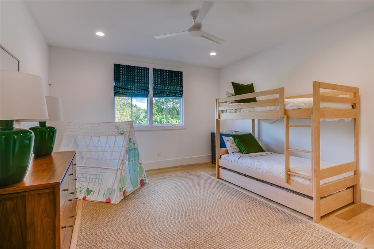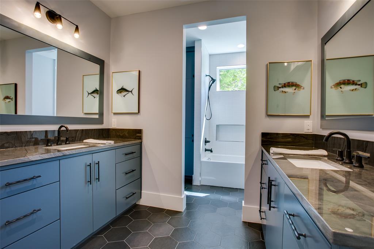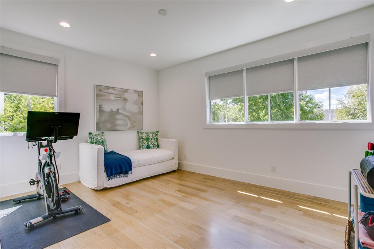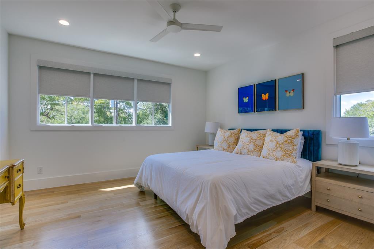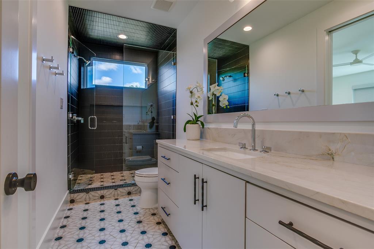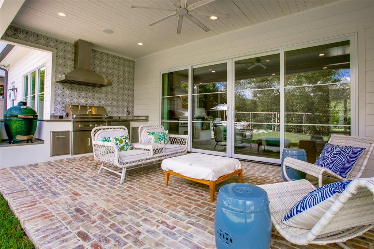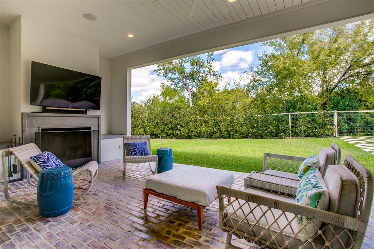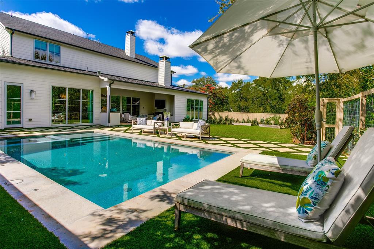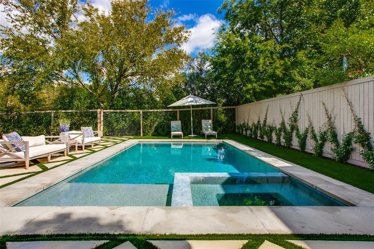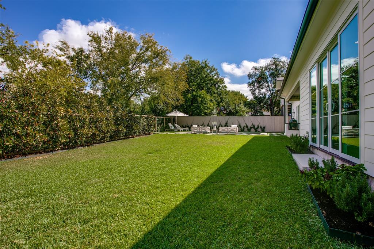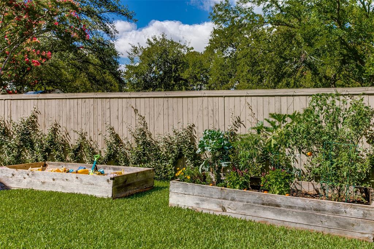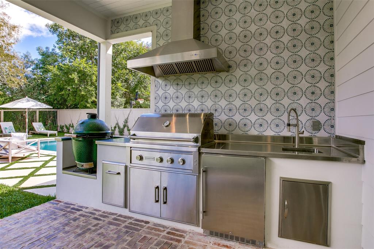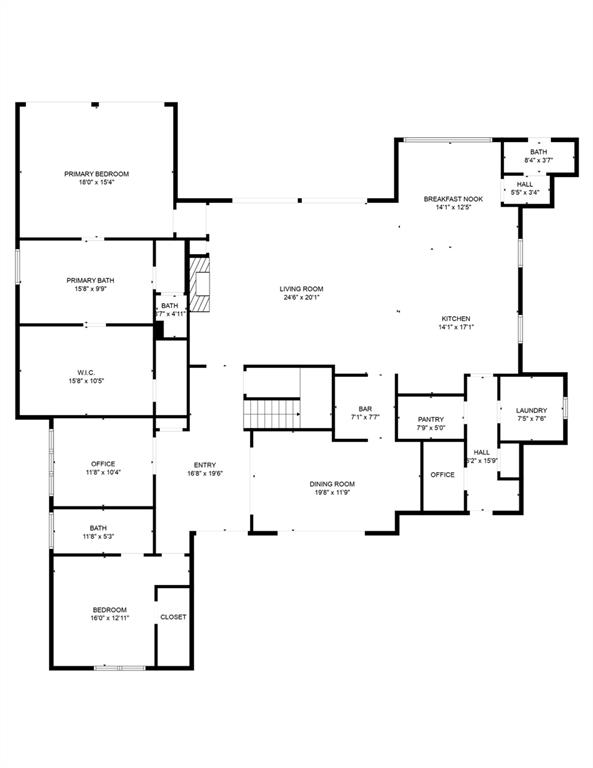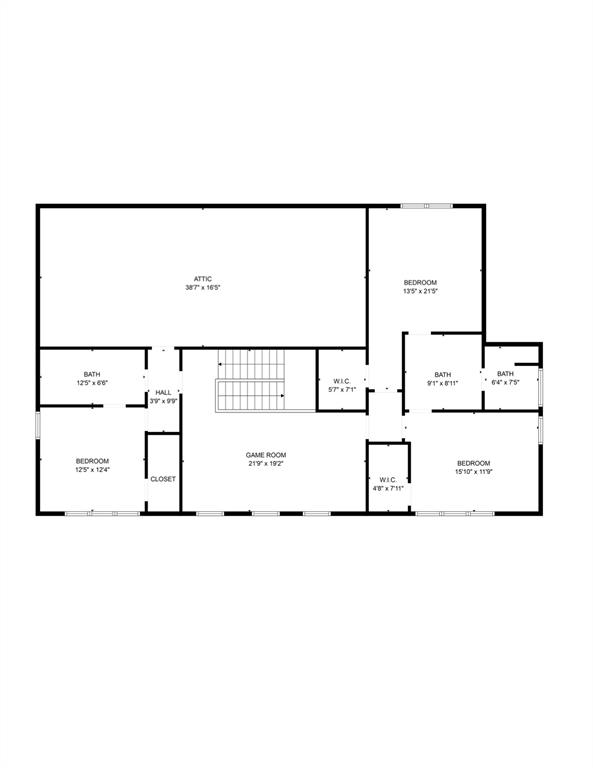8616 Labron Avenue, Dallas, Texas
$2,300,000 (Last Listing Price)
LOADING ..
This custom built home is perfect for entertaining, situated on a hill, features mature landscaping & a traditional drive-up. The formal dining room includes Phillip Jeffries grasscloth, Visual Comfort chandelier & custom drapes. The main office & guest suite are off the entry. The open living room, kitchen & breakfast nook overlook the backyard. The chef’s kitchen has a large island with leathered Taj Mahal countertops, 48” Wolf range, 48” Sub Zero fridge freezer, two dishwashers, & Visual Comfort lighting & open to the living room with a fireplace & built-ins. The primary suite offers backyard views, steam shower, soaking tub, & large walk-in closet. Don’t miss the downstairs wet bar, 2nd office, pantry, laundry room & half bath. Upstairs features a playroom with breakfast bar, 2 bedrooms share a Jack & Jill bath, additional guest suite & walk-in attic. The private backyard includes an outdoor living room with fireplace, outdoor kitchen, pool, hot tub, large grass area, & garden
School District: Dallas ISD
Dallas MLS #: 20738613
Representing the Seller: Listing Agent Mckamy Looney; Listing Office: Compass RE Texas, LLC.
For further information on this home and the Dallas real estate market, contact real estate broker Douglas Newby. 214.522.1000
Property Overview
- Listing Price: $2,300,000
- MLS ID: 20738613
- Status: Sold
- Days on Market: 209
- Updated: 10/28/2024
- Previous Status: For Sale
- MLS Start Date: 9/26/2024
Property History
- Current Listing: $2,300,000
Interior
- Number of Rooms: 5
- Full Baths: 4
- Half Baths: 1
- Interior Features:
Built-in Features
Built-in Wine Cooler
Cable TV Available
Chandelier
Decorative Lighting
Double Vanity
Eat-in Kitchen
High Speed Internet Available
Kitchen Island
Open Floorplan
Paneling
Pantry
Smart Home System
Sound System Wiring
Walk-In Closet(s)
Wet Bar
- Flooring:
Tile
Wood
Parking
- Parking Features:
Epoxy Flooring
Garage
Garage Door Opener
Garage Faces Front
Garage Single Door
Location
- County: Dallas
- Directions: From Northwest Highway and Midway go South and turn right on Shorecrest. Take first left on Labron, home on top of hill on left.
Community
- Home Owners Association: None
School Information
- School District: Dallas ISD
- Elementary School: Williams
- Middle School: Medrano
- High School: Hillcrest
Heating & Cooling
- Heating/Cooling:
Central
Utilities
- Utility Description:
City Sewer
City Water
Concrete
Curbs
Lot Features
- Lot Size (Acres): 0.29
- Lot Size (Sqft.): 12,632.4
- Lot Description:
Hilly
Landscaped
Lrg. Backyard Grass
Sprinkler System
- Fencing (Description):
Wood
Financial Considerations
- Price per Sqft.: $503
- Price per Acre: $7,931,034
- For Sale/Rent/Lease: For Sale
Disclosures & Reports
- APN: 00000358159000000
- Block: B5073
Contact Realtor Douglas Newby for Insights on Property for Sale
Douglas Newby represents clients with Dallas estate homes, architect designed homes and modern homes. Call: 214.522.1000 — Text: 214.505.9999
Listing provided courtesy of North Texas Real Estate Information Systems (NTREIS)
We do not independently verify the currency, completeness, accuracy or authenticity of the data contained herein. The data may be subject to transcription and transmission errors. Accordingly, the data is provided on an ‘as is, as available’ basis only.


